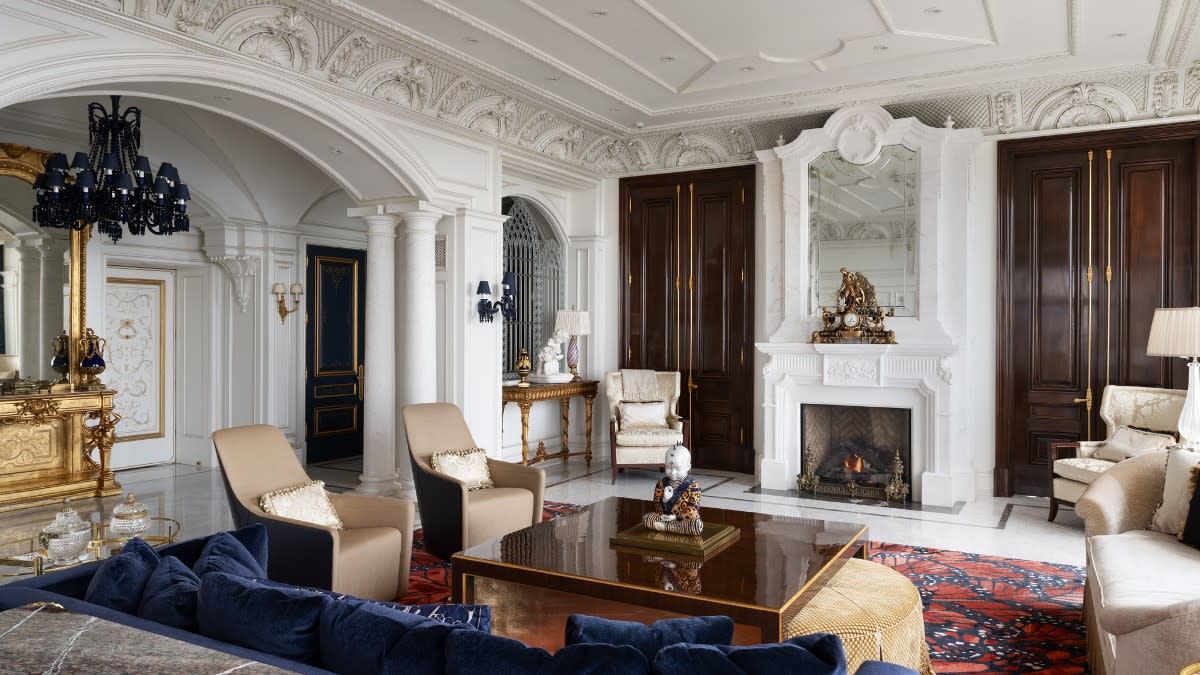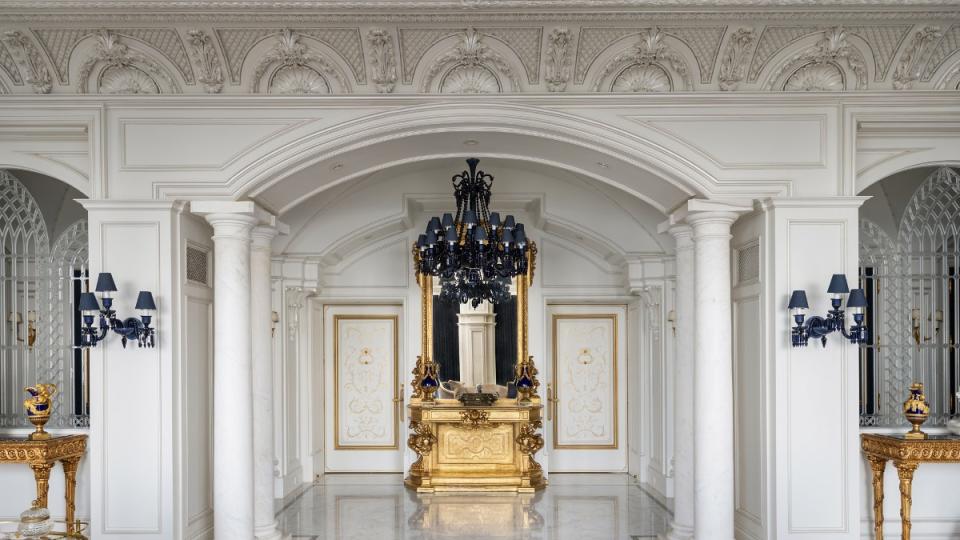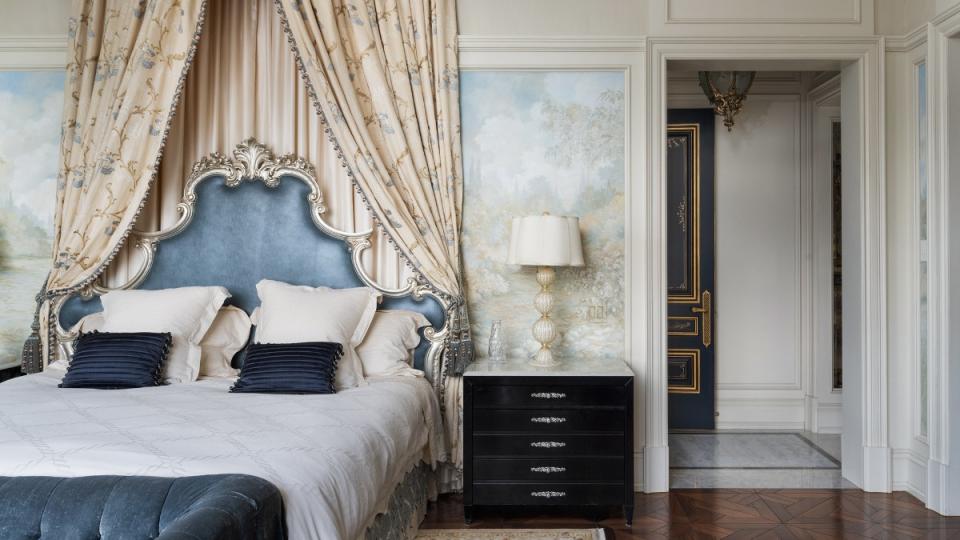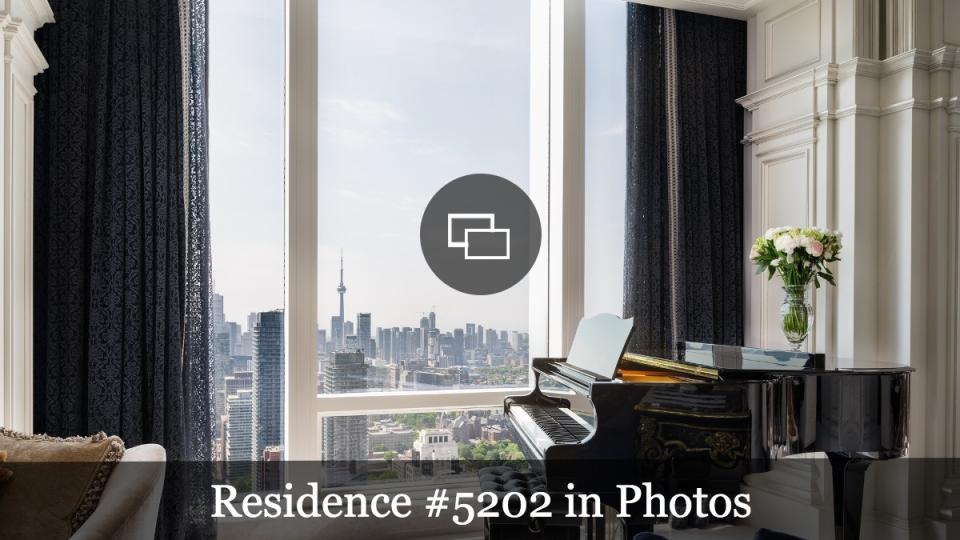A Lavish Residence Topping the Four Seasons Toronto Hits the Market for $13 Million

An opulent aerie lording over Toronto’s posh Yorkville neighborhood, perched on the 52nd floor of the Four Seasons Residences Toronto and reminiscent of a French chateau, recently hit the market for $13.14 million (or CAD $18 million). Barry Cohen of Forbes Global Properties holds the listing.
The Four Seasons Toronto, completed in 2012, houses 210 hotel suites plus a selection of hotel-serviced residences within a 55-story tower. This residence, with three bedrooms and four bathrooms, was fully customized by the sellers. Unlike anything else in the building, Residence #5202 is packed with an incredible array of lavish details.
More from Robb Report
This Lavish Bay Area Estate Built by Married Pizza Moguls Is Up for Grabs at $12.5 Million
Katharine Hepburn's Longtime N.YC. Townhouse Hits the Market for $7.2 Million
A New Crop of Ultra-Luxury Homes Are About to Spring Up in Las Vegas

While many high-rise homeowners opt for contemporary interiors that play to the views, the sellers went a whole other direction and customized the high-floor residence to their exacting and more baronial standards. Indeed, every inch of the jaw-dropping residence exudes elegance and glamour. Nearly every room is outfitted with elaborate custom crown moldings, decorated ceilings, glistening chandeliers, and a marble fireplace. The extraordinary views the high perch allows, however, are still very much part of the mix thanks to floor-to-ceiling windows.
The foyer features marble floors, stately columns, and gilded embellishments that wouldn’t look out of place in a royal palace, but the heart of the home is the great room, featuring 12-foot-high waffled, domed ceilings with custom plaster details and exquisite views over Lake Ontario and the city skyline.

The Marie Antoinette-inspired primary bedroom features parquet flooring, scenic wallpaper and a crown canopy of floral silk over the bed. There are also domed ceilings, complete with intricate moldings and reliefs, plus oversized windows to let in natural light. The primary bathroom, complete with a tufted settee, a mirrored antique vanity, and a bathtub encased in parquet, is nothing if not plush, something out of a fantastical fairytale.
Other highlights include a wood-paneled dining area and office with a marble fireplace, along with a kitchen that’s fitted with onyx floors, granite countertops, and an 87-inch Lacanche range below a custom brass hood. Two terraces offer exceptional city views, and two private elevators provide access from the staffed lobby.
The Four Seasons Hotel occupies the tower’s first 30 floors, while the hotel-serviced residential component is located from floors 31 to 55, while another nearby tower hosts a second residential complex also operated by the Four Seasons.
Click here for more photos of Residence #5202 at the Four Seasons Toronto.
Best of Robb Report
Sign up for Robb Report's Newsletter. For the latest news, follow us on Facebook, Twitter, and Instagram.



