Home of the Week: Inside a $20 Million Shelter Island Estate Nestled on Two-Acre Private Peninsula
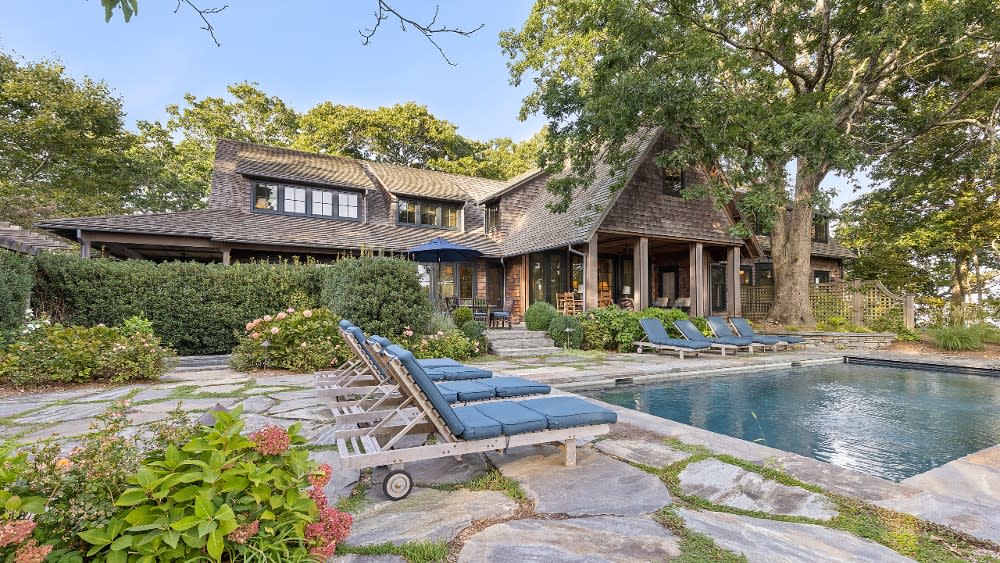
Shelter Island is often considered the perfect antidote to the excess of the Hamptons, with its quaint eateries, quiet bays, and chill attitude. But when it comes to real estate, the New York island gives parts of the East End a run for its money.
This 2.1-acre property on Congdon’s Point, listed for $19.975 million, could be the most expensive home ever sold on Shelter Island if it goes for asking. What makes this property special is its secluded location with no neighbors in sight—it’s the only home on the entire peninsula—and endless bay views in three directions. Cradled by 443 feet of Coecles Harbor shoreline, it’s the ultimate year-round compound for those who love spending time in the great outdoors.
More from Robb Report
Jennifer Lopez and Ben Affleck Passed on This L.A. Mansion. Now It Can Be Yours for $30 Million.
You Can Live Like a Duchess at This $11.7 Million London Apartment
Inside The Ranch at Owl Creek, an $80 Million Contemporary Mountain Retreat in Aspen
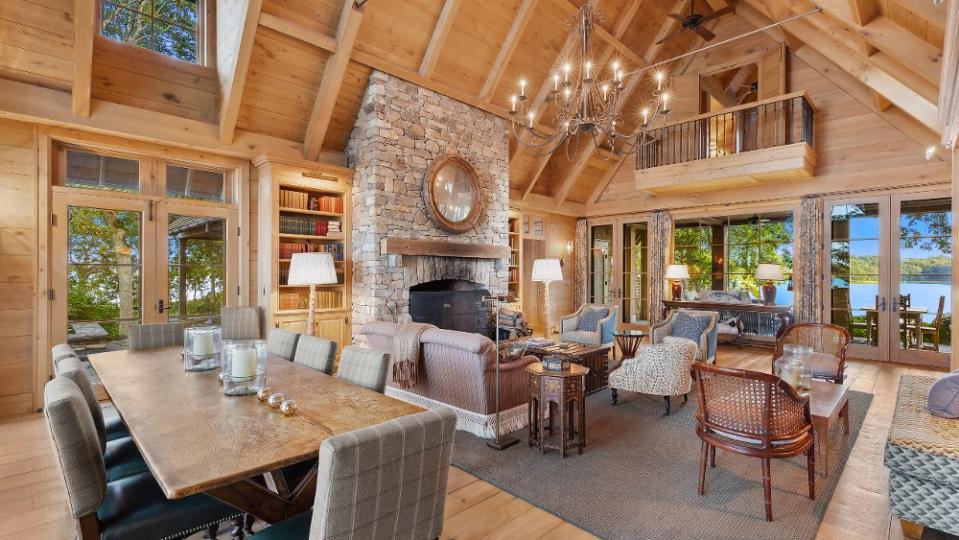
“This section of the island is very special because it’s one of the first established areas on Shelter Island, once called Eel Town, going back of a couple hundred years,” listing agent Penelope Moore with Saunders and Associates tells Robb Report. “It was where eel fishermen established a foothold way back when.”
The current owner purchased the land in 2014, tore down the existing home, and built what it is today. There’s a 4,490-square-foot, five-bedroom, five-bathroom main residence, a detached garage, and a detached guest house. He was inspired to honor the history of this part of the island by crafting a home reminiscent of a 1950s-inspired fishing lodge that looks like it’s been there for generations.

“This is an owner who has traveled all over the world and has homes all over the world,” Moore says. “He likes the idea of being off the grid and within nature. He worked with architect Eric J. Smith, who really capitalized on all these aspects, and they built a home to make it look like it had been there for a hundred years. They sourced wood from New England and brought in builder Richard Kissane, who was one of the great craftsmen on the East End in the Hamptons. They roughed up with sort of a sanding device that had steel wool on it to create these striations to make it look like very old wood that had been trod upon for years.”
The entire home is crafted inside and out from wood to give it that lodge feel, but filled with modern and rustic furniture, state-of-the-art appliances, and the latest technology. The heart of the home is the great room, which has soaring 24-foot ceilings and 10-foot windows that perfectly frame the water, as well as a massive wood-burning stone fireplace, built-in bookshelves and seating, and a formal dining area. Through glass doors, it connects to a grand stone balcony that runs nearly the entire length of the home, with plenty of space for outdoor seating and dining.
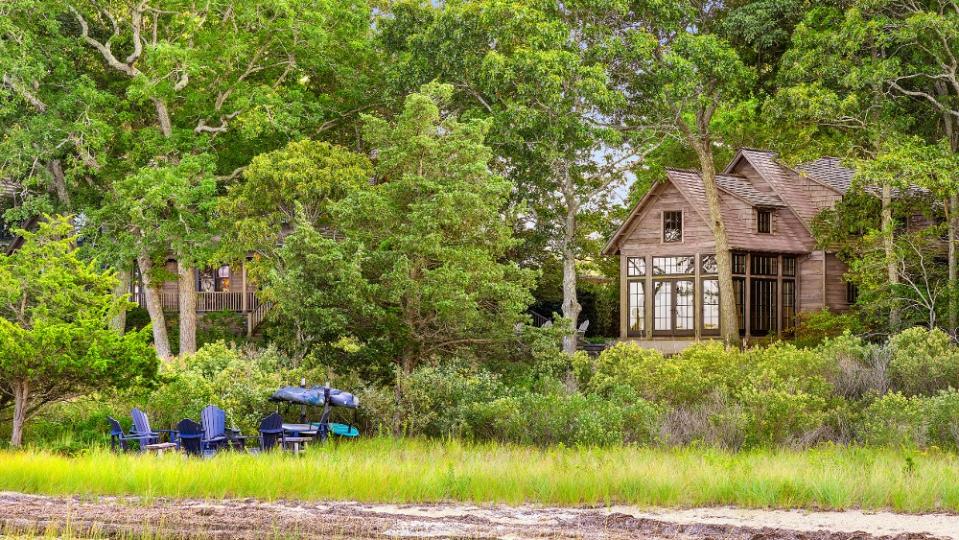
The owner and his family love to cook, so they made sure the kitchen was equipped with the best appliances—for them, that was Thermador—and was easy to use. The country-style kitchen has a hidden refrigerator, eat-in seating at the island, and a separate breakfast nook. There’s also a spacious butler’s pantry.
The first floor also houses the primary bedroom, which has 180-degree harbor views, a beverage area, and an outdoor deck. Upstairs, there are two bedrooms with private balconies, a charming bunk room, and an additional smaller bedroom. No detail was left to chance, and even the stairs were designed with short treads to be easy on your legs.
“They designed the house with very old-school elements and took their time, and they designed elements that people may not notice but are meaningful,” she says. “For example, the ventilation for the HVAC is completely hidden in every part of the home within the wood. When you step in, you realize all of the thought that has gone into creating this place.”
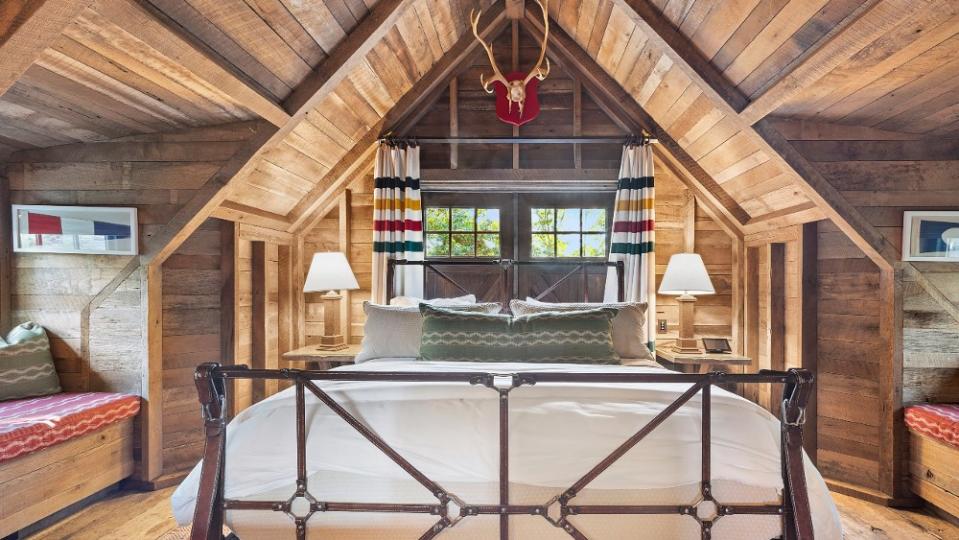
The detached guest house is just a short walk from the main residence and has a billiards table and bar on the first floor and a lofted library and additional bedroom on the second floor. The owner, a passionate car collector, also created a unique garage/boat house with a car elevator that transports your cars to an underground garage where they can be stored for the winter.
“The garage is built from wood sourced in New England that has treads in them. You can see where people walked and where farm equipment rolled over these pieces of wood,” Moore says. “When you go in, it’s the best of both worlds. You have this old wood, but there’s glass on three sides and an underground garage where he stores his 1960s muscle cars.”
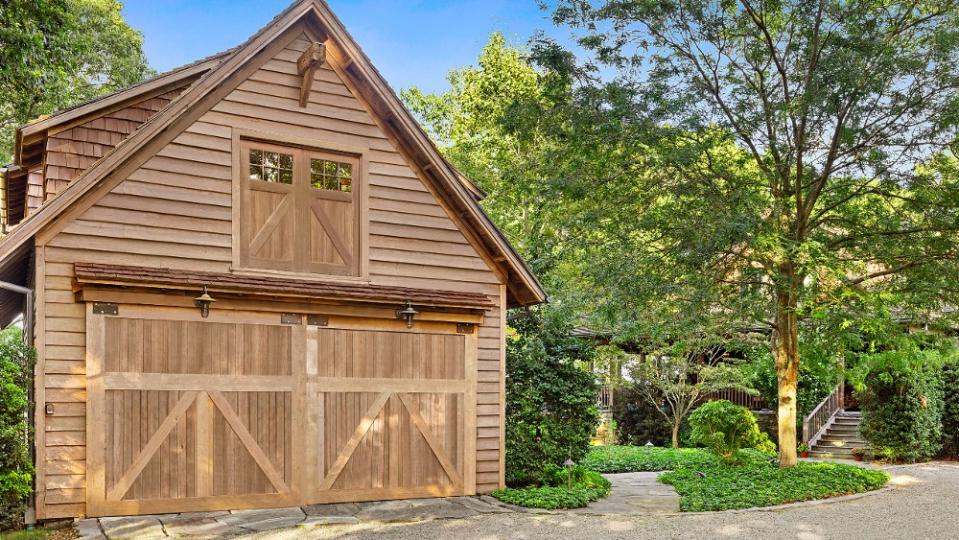
The home also has a beautiful in-ground swimming pool and hot tub, a 100-foot dock, an outdoor fireplace, and a private sandy beach—rare for Shelter Island, as the beaches are typically rocky. The entire property is ensconced in tall grass with towering trees, grassy lawns, native plants, and water views in three directions with multiple bays for swimming, fishing, or boating.
“Once you’re here, you don’t really want to go anywhere,” she says.
Click here for more photos of this Shelter Island estate.
Best of Robb Report
Sign up for Robb Report's Newsletter. For the latest news, follow us on Facebook, Twitter, and Instagram.



