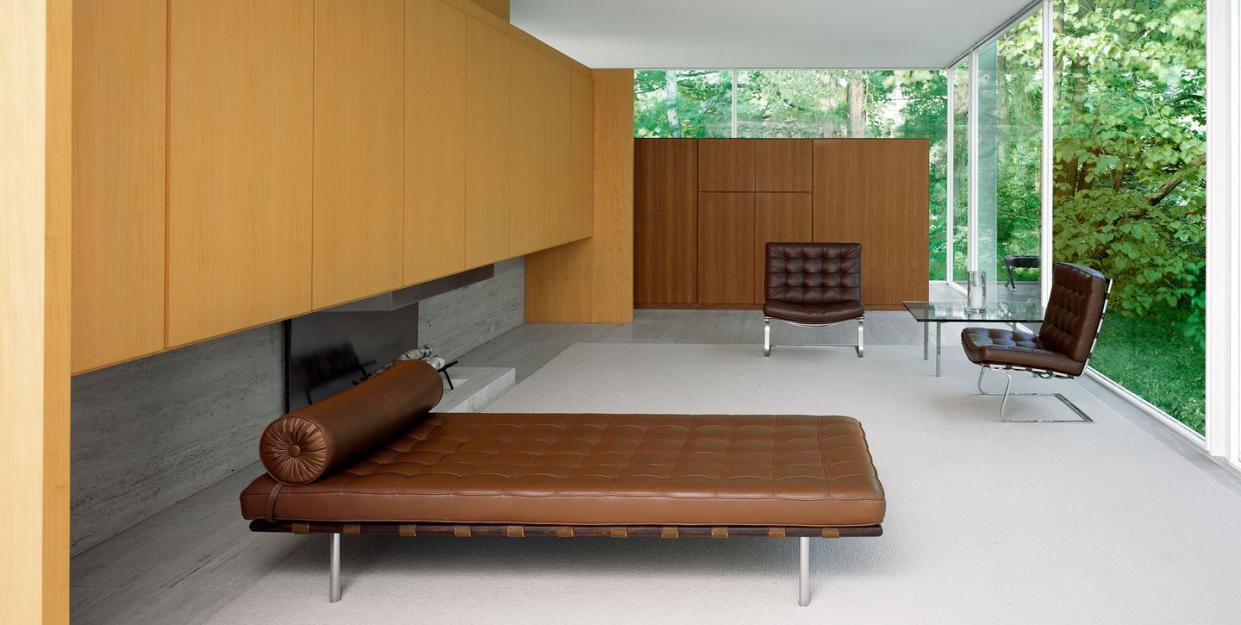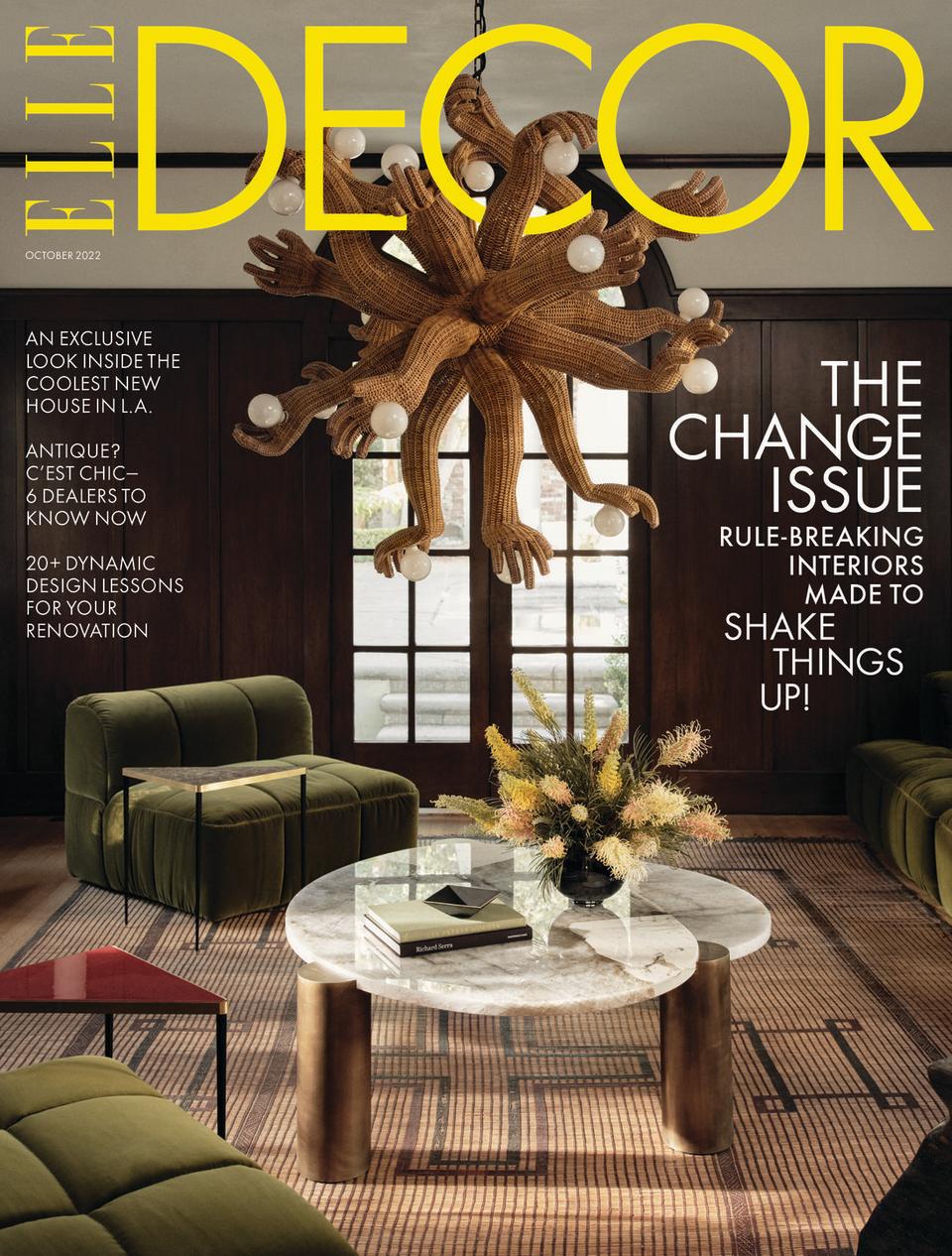Can You Guess Which Building Continues to Inspire John Pawson?

Welcome to “My Kind of Room,” a new column in which the design world’s most influential players share the one space that they return to for inspiration again and again. Next up, architectural designer John Pawson extols the simplicity of a Midwestern house by Ludwig Mies van der Rohe.
“The Edith Farnsworth House is located southwest of Chicago. Designed and constructed by Ludwig Mies van der Rohe between 1945 and 1951, it is essentially a house with one room, wrapped by a continuous glass wall and ordered around a functional core. I love the simplicity. All the panes of glass are the same size, and the roof is supported by just four columns. During my first visit my excitement was so high, I walked around in a state of elation. Everything is conceived so generously. The scale is a surprise, like the Barcelona chair being one-and-a-half times wider than you need. The house was designed to sit above the floodplain, but of course the levels rose and now it appears to be literally floating against a backdrop of trees and a foreground of water. When you are moving around inside, you are barely conscious of the physical aspects of the architecture. It’s the closest you can get to actually being in the landscape.”

This story originally appeared in the October 2022 issue of ELLE DECOR. SUBSCRIBE
You Might Also Like


