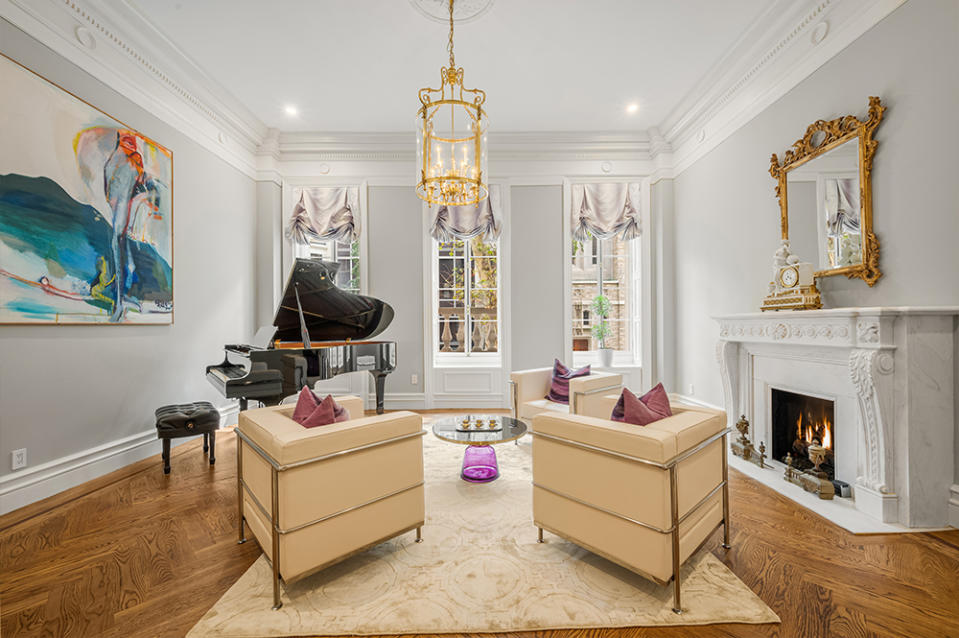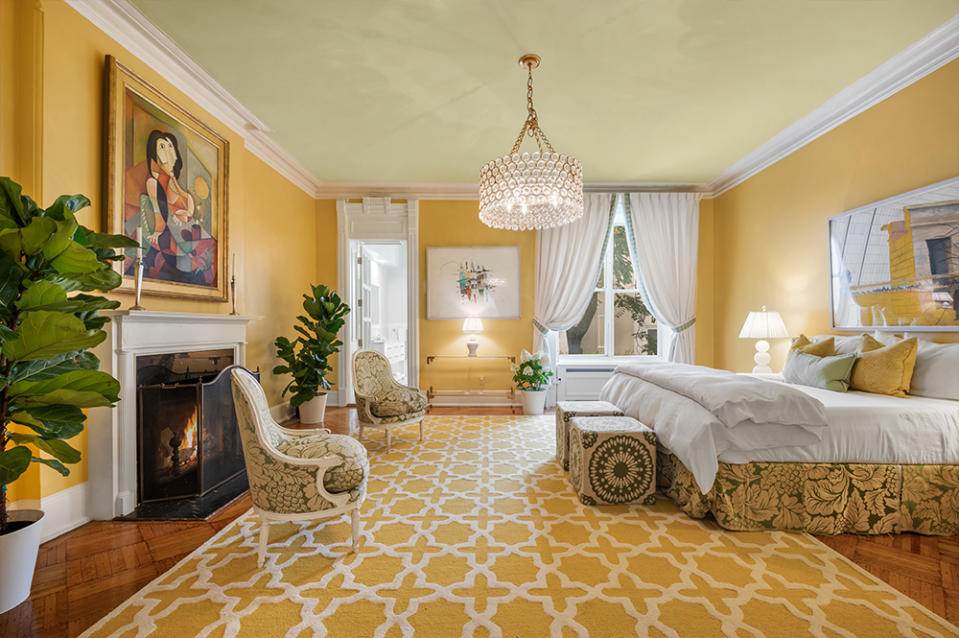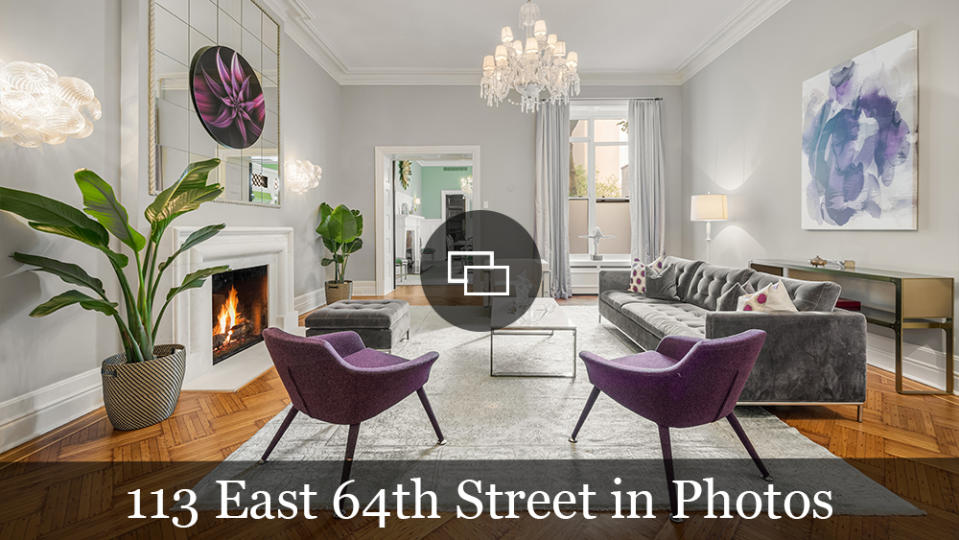This $14.5 Million Manhattan Townhouse Blends Period Details With Modern Living

In 1902, Washington, D.C.-based real estate developer Thomas Blagden and his socially connected wife, Sarah, splashed out on a New York City townhouse that had been built in 1881. After Blagden’s death, Sarah and their unmarried socialite daughter Miriam, known around town as “Blaggie,” remained in the residence.
Just 20 days after the death of her 91-year-old mother in the fall of 1939, Blaggie married a well-to-do fellow from Long Island in the living room of her family’s Upper East Side townhouse, and within the year, she unceremoniously sold the family home of nearly 40 years.
More from Robb Report
Watch How N.Y.C.'s Michelin-Starred Francie Makes Its Famed Dry-Aged Duck
The Two Terraces of This $45 Million Manhattan Penthouse Provide Both Sunrise and Sunset Views
Inside a Sprawling $5 Million Vineyard Home in the Heart of South Africa's Wine Country
The elegant house was quickly converted into a rooming house with about a dozen furnished rooms, and in the 1940s, the five-story structure was re-faced in stately pale stone, and the original stoop was replaced with a dignified columned portico entrance on the ground level. It was later converted to an apartment house with one flat on each floor, according to the Daytonian in Manhattan, and in the 1980s it was returned to being a single-family home.
Owned for the last several decades by a Manhattan surgeon, the Blagden family’s former townhouse is freshly renovated and on the market with a $14.5 million asking price.

Period details, including inlaid herringbone parquet floors, delicate ceiling moldings, and the original staircase embellished with fanciful carved wood spindles, are complemented by modern updates such as lavish marble bathrooms and a sleek kitchen outfitted with gleaming stainless-steel appliances and chatoyant tile work around the range.
There are seven bedrooms and six bathrooms, plus two more powder rooms; four separate terraces, two of them connected by a metal corkscrew staircase; two kitchens, a small one off of the second-floor dining room and a large one on the ground floor; and a total of 10 fireplaces. The handful of reception rooms include a glamorous marble-floored foyer, a dining room defined by a curved wall of windows, and a fourth-floor sitting room for family and friends.

Among the half-dozen bedrooms, four of them are quite spacious, and one of them is barely larger than a good-sized walk-in closet. The fourth-floor primary suite opens to a terrace privatized by lattice panels and includes a dressing hall lined with bespoke green cabinetry, while an equally spacious third-floor guest bedroom offers an ensuite bath plus a separate powder room and a sunroom that opens to a small terrace.
Other notable features include 12-foot ceilings on the parlor floor, an eye-catching mix of modern and antique light fixtures, a staff room or home office and a bathroom nipped behind the ground-floor kitchen, and a cellar with multiple storage rooms.
The property is available via Cecilia Serrano at Coldwell Banker Warburg.
Click here for all the photos of 113 East 64th Street.
Best of Robb Report
Sign up for Robb Report's Newsletter. For the latest news, follow us on Facebook, Twitter, and Instagram.



