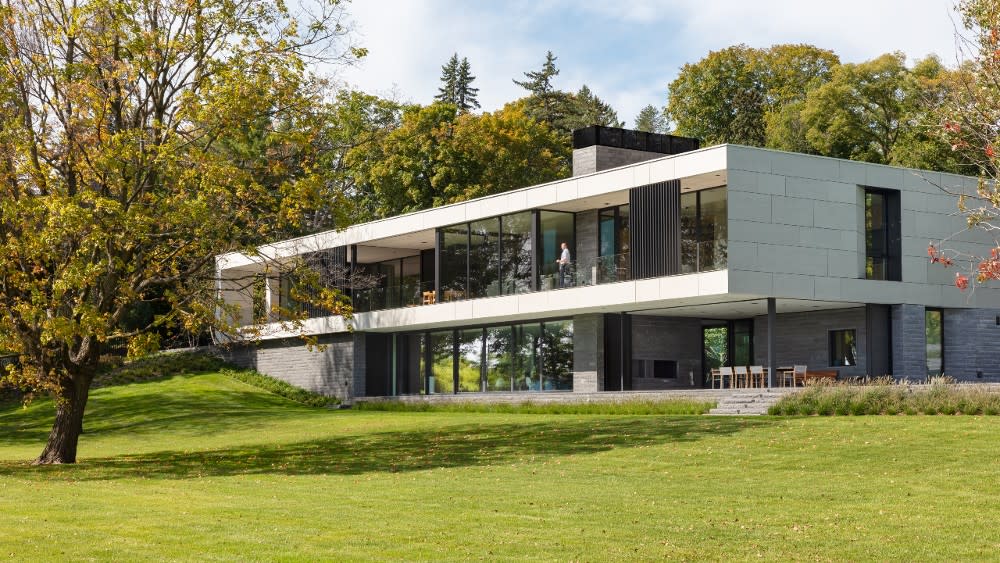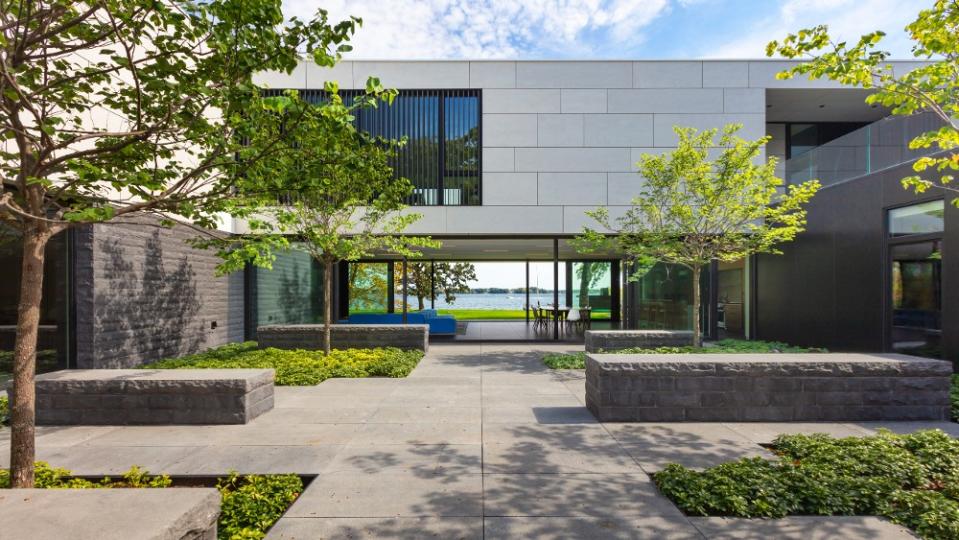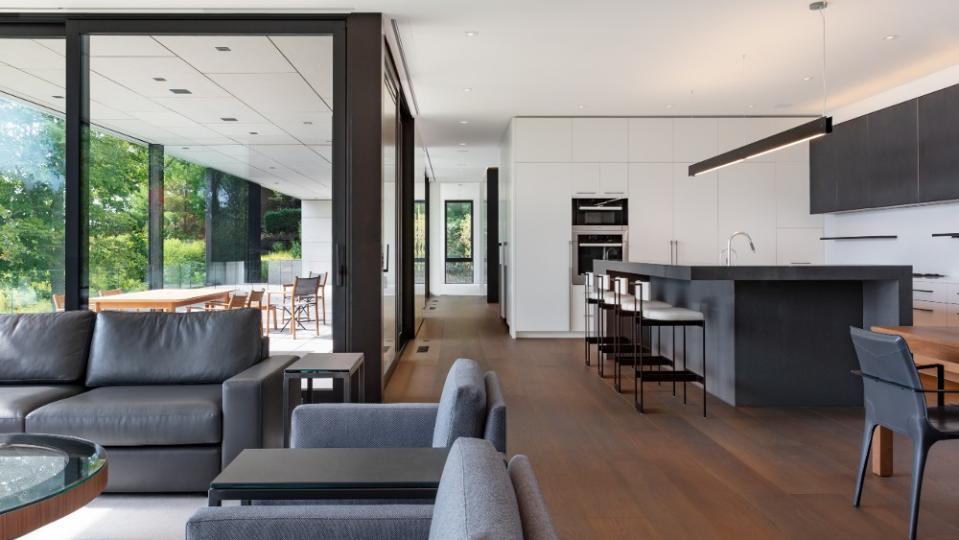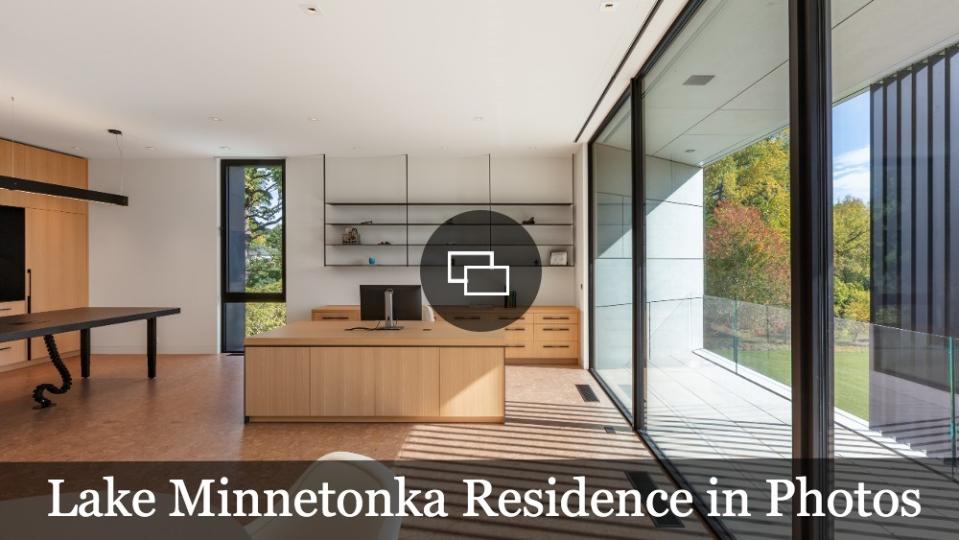This Ultra-Modern Home Knitted Into the Minnesota Landscape Defies Tradition

In the Land of 10,000 Lakes, Wayzata, Minnesota, just west of Minneapolis, is known for its Midwestern charm, rustic architecture, and, of course, its lakefront homes.
When a local client approached Minnesota-based PKA Architecture, he envisioned a minimalist, modern home suitable for multiple generations, including his grown children and grandchildren. The site is perched on the shores of Lake Minnetonka and is a large plot of land with towering trees and open lawn space.
More from Robb Report
These New Beachfront Condos in Tulum Will Each Have a Private Plunge Pool
Zoe Saldana Drops $17 Million on a Grand Old Montecito Estate
“The client always lived in a more traditional home, so he wanted something modern,” says Chad Healy, director of design and project manager at PKA Architecture. “We worked to develop a concept holding true to their original idea of a sunken courtyard in the center of the house. From the street, it looks like a single-story home, but from the lake, it has such a strong presence, especially as it relates to the more typical traditional homes around the lakeshore.”

Healy and Kristine Anderson, managing principal and designer with PKA Architecture completed the project in 2019. The seven-bedroom, nine-bathroom home is a harmony between the natural landscape and modern design. Its exterior is faced in Equitone fiber cement panels and a base of dark Herkimer stone. Because the home is built into a slope, from the street it appears as a one-story home, but from the lake you can see the two levels. Still, the home is expertly blended in with the natural curvature of the land. There are floor-to-ceiling windows in nearly every room, and by night, the house glows thanks to the light that shines through the glass.
The firm utilized luxe, modern materials and finishes, including white oak wood floors, dark venetian plaster in the powder room, large-format porcelain tiles in the lower level, white oak cabinetry, and blackened steel details. Skylights were another design element incorporated to play with the volumes of certain spaces. For example, the powder room features dark plaster walls and a ceiling with a single-slot skylight above. The mirror behind the freestanding sink runs from the floor up into the skylight, reflecting the sky and blurring the line between interior and sky. There’s also a skylight along the entry walk on the main level that connects the interiors with the outdoors.

The main level features two bedrooms and open-plan communal spaces. There’s a light-filled kitchen, dining room, living area, and separate office that open out to a large, partially covered terrace through floor-to-ceiling glass doors. No matter the season, you can always get a front-row view of the lake. The firm also installed kinetic/operable louvers that slide along the home on the lake side and rotate. Not only do these black louvers help shade certain parts of many rooms, resulting in beautiful dappled sunlight when the sun is shining, but they also add a decorative element to the exterior.
“We worked with Turner Exhibits, who specialize in kinetic architecture and livable objects,” Healy says. “Some of these panels rotate so you can decide how much light flows into each room or how much privacy you need. They also helped develop a special front door for the home. Our client is an engineer, so Turner left the gears, levers, and engineering elements exposed on the inside of the front door, which looks very cool. It’s such an intricate piece that acts as a powerful entry into the home.”
Every room has picture-perfect views of the lake, including the living room, which showcases a massive herkimer stone fireplace that incorporates an asymmetrical steel and wood built in that extends beyond the stone and cantilevers over the floor. The home descends into a sunken interior courtyard that connects to the lower level of the property. From here, there’s a glass-walled living area that allows you to pass from the sunken courtyard and through to the lake. The lower level also houses the additional bedrooms, a children’s play area, a bar, and a half-court indoor sports court.

Energy efficiency was crucial for both the architect and the client. They installed exterior insulation, triple-glazed windows, and a water retention cistern to harvest water from the courtyard and the roof that is used for irrigation on site. “We’re acknowledging it’s a big house, but we tried to install as many things as possible to make it somewhat sustainable and long lasting,” Healy says.
On one side of the home, there’s a large pool, a covered patio, and a pool deck. Between that and the lake is a spacious lawn that provides ample distance between the house and the water. Near the water is an ultra-modern boathouse with a fireplace, a covered seating area, and a private dock on the water for summer boating adventures.
Click here for more photos of the Lake Minnetonka Residence.

Best of Robb Report
Sign up for Robb Report's Newsletter. For the latest news, follow us on Facebook, Twitter, and Instagram.


