This Sunny New York City Apartment Is Filled With an Unusual (Yet Very Familiar) Collection


When a family combined three apartments in New York’s Sutton Place neighborhood for their growing household, the finished look was pretty "standard for this type of building" with “very little architectural detail,” says interior designer Doreen Chambers. Now that the kids are older, the homeowners tapped Chambers and MKD Construction to give the home functional updates and a sophisticated overhaul.
The compounded spaces were originally built in 1955 and now exist as a four-bedroom, three-bathroom apartment that stretches across 4,500 square feet. The home called for a kitchen renovation to accommodate a larger island and dining area. A furniture refresh was a must in the living room, den, bedrooms, and primary bathroom.
Chambers landed on an airy atmosphere with subtle floral accents in blues and greens for the new look, which stemmed from the client’s treasured belongings. “My client is of Korean descent and her mother had given her several porcelain and ceramic pieces plus artwork that became the inspiration for the new design,” the designer says.
Other thoughtful details throughout include custom radiator covers and a custom desk by New Day Woodwork in the primary bedroom that perfectly molds to the unusual shape of the window nook. The final result? An elevated home that better suits its occupants and is packed with meaningful accents.
Living Room
Pictured above.
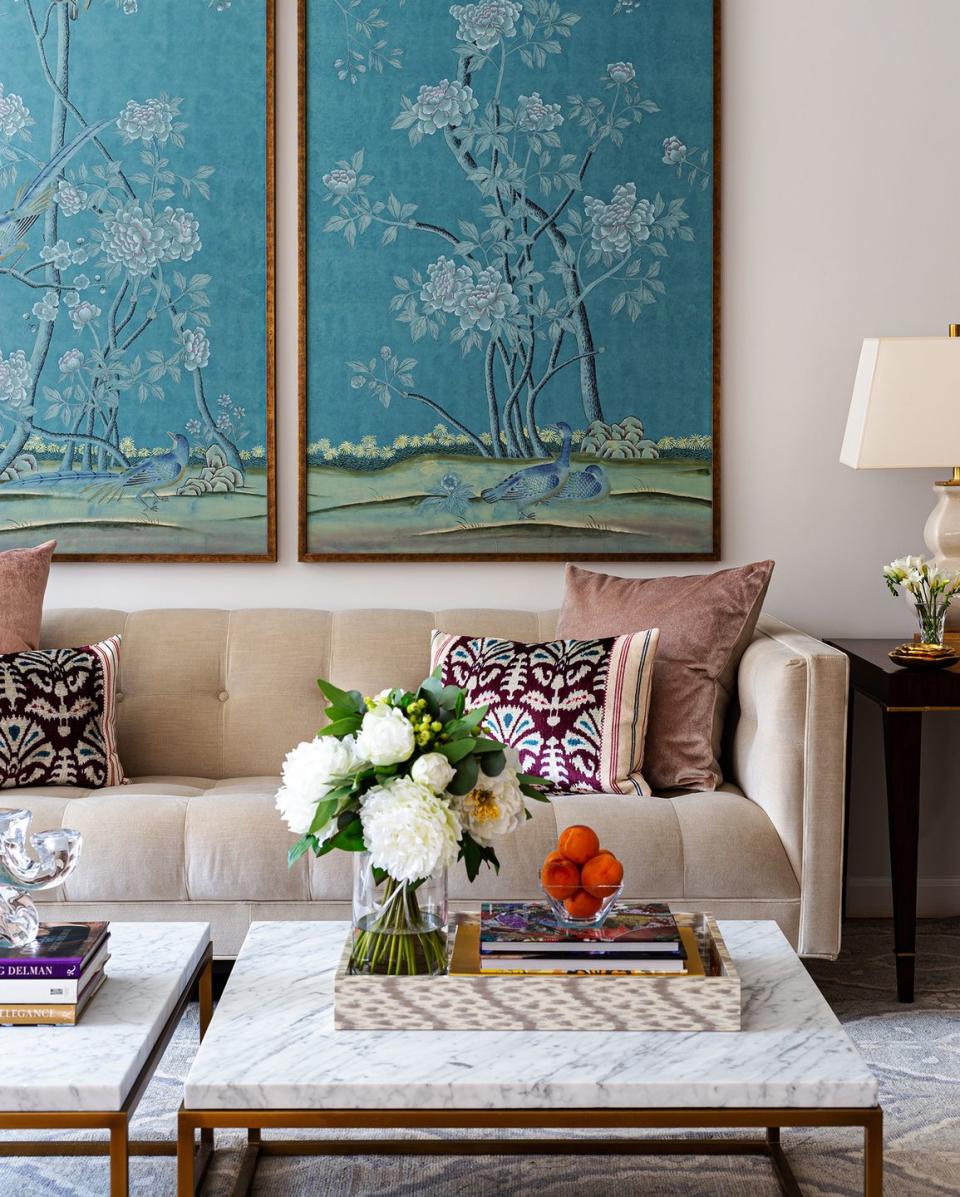
“The pair of wall panels by deGournay set the tone for this room and speak to the client’s Asian heritage,” Chambers says. “Hanging framed wall panels is a great way to introduce color and artistic flair to otherwise featureless walls and are my favorite elements in the room.”
Table lamps: Aerin. Side tables: Lexington Home Brands.
Kitchen

A chandelier from RH stands out in the kitchen, which was opened up by MKD Construction to allow more cooking and dining space.
Den
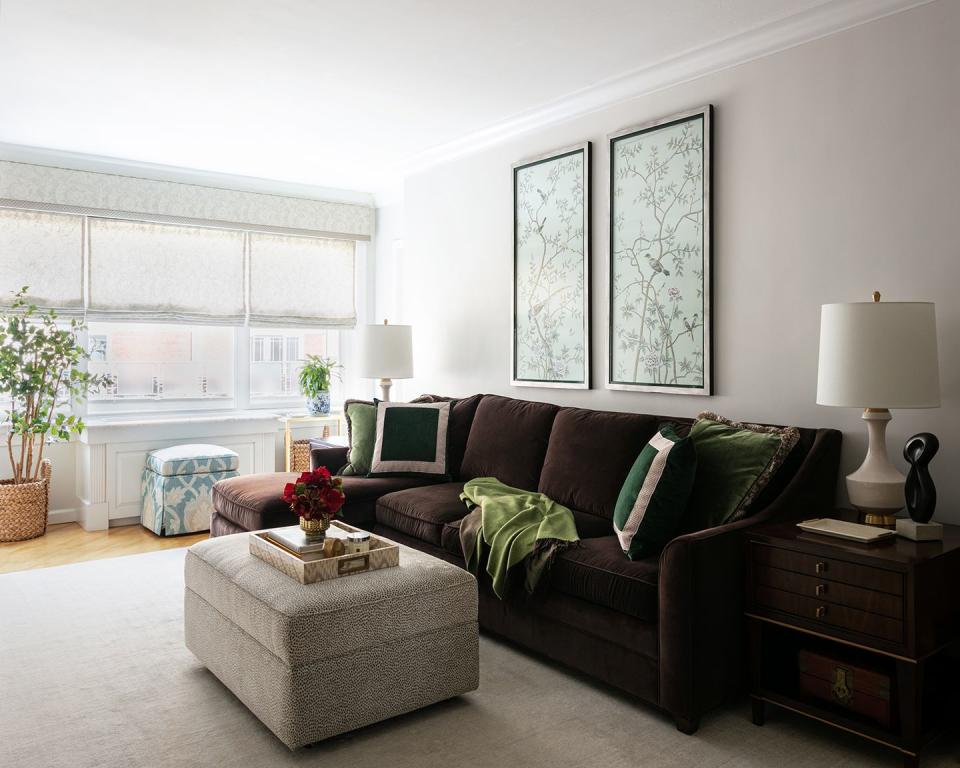
"The two panels above the sofa—a gift from the homeowner’s mother—inspired the color palette for this room," Chambers says.
Cushions and table lamp: Aerin. Small ottoman and side tables: Lexington Home Brands. Sofa: client’s own.
Primary Bedroom
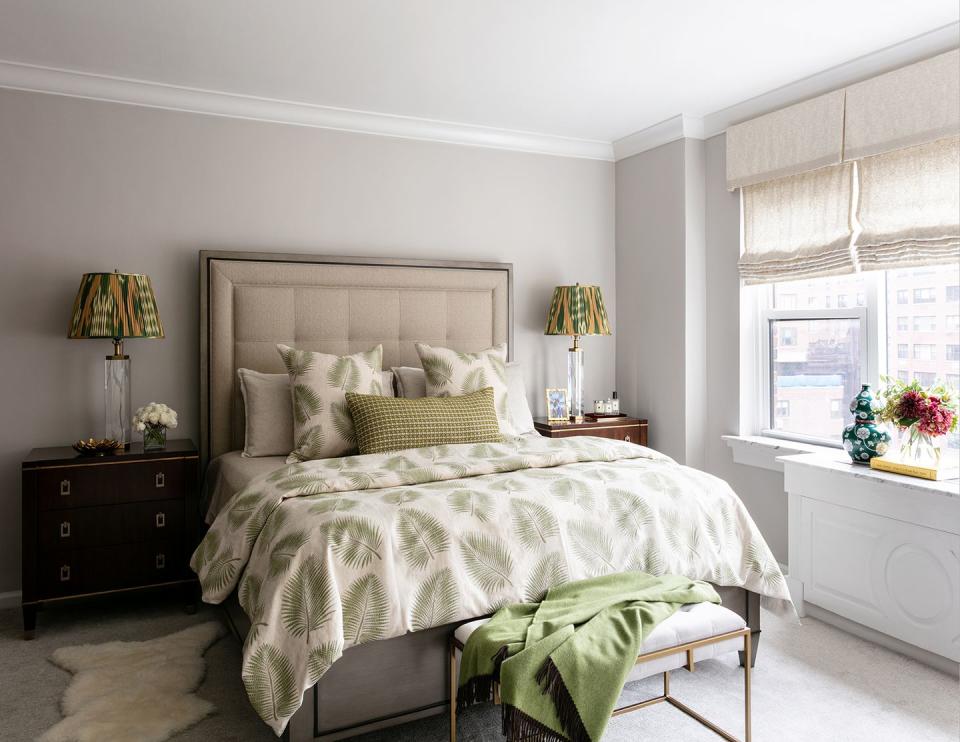
The primary bedroom offers ample natural light and accommodates a comfortable workspace without overwhelming the room. “I designed the custom desk which was fabricated by New Day Woodwork to fit the awkward space in front of the window perfectly,” Chambers says. “I particularly love its sleek, tailored profile and that it holds everything to maintain a more serene working-from-home situation—including a printer housed in a slide-out drawer and hidden electrical cords.”
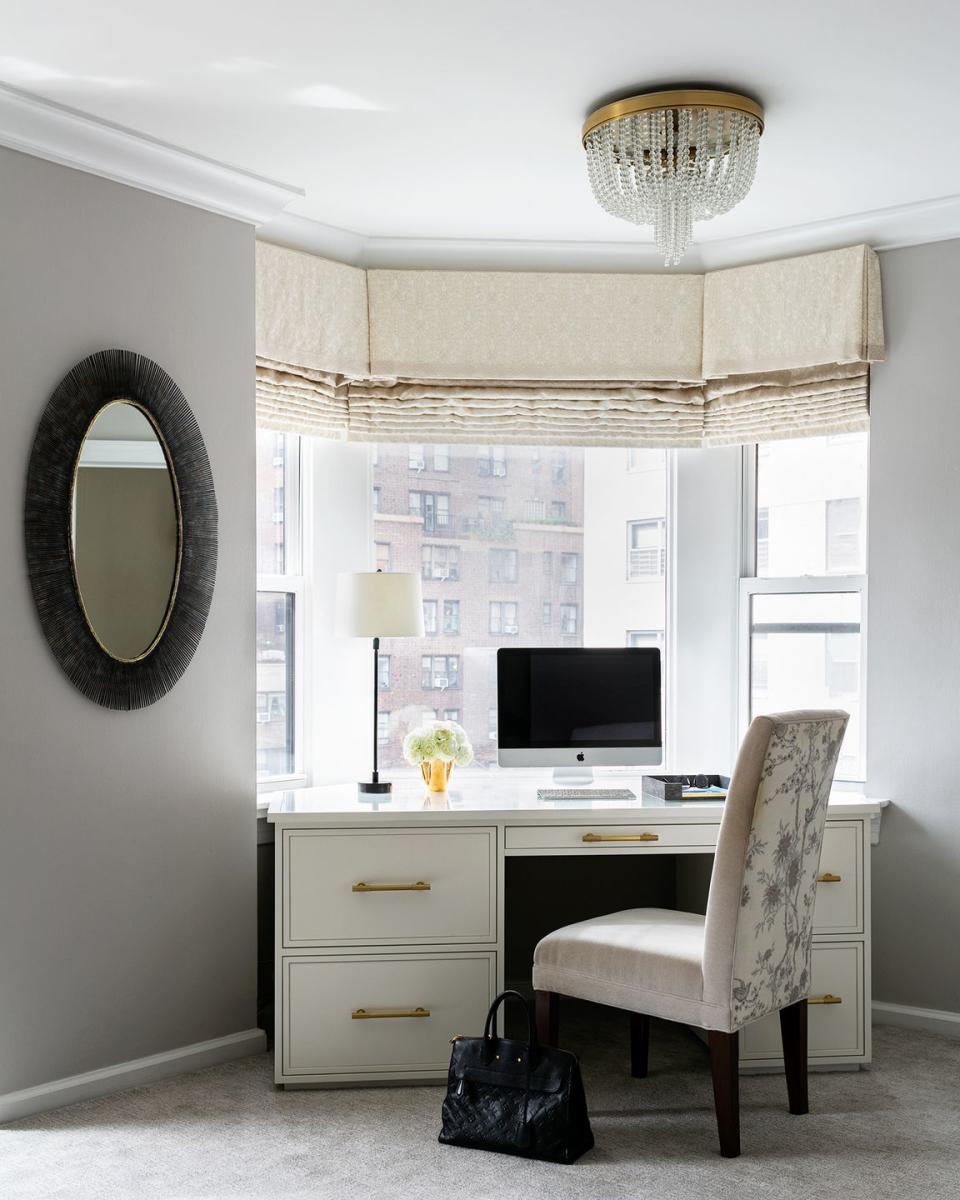
Bedding and throw: Fino Lino Fine Linen & Lace. Bed and nightstands: Lexington Home Brands. Table lamp: Vaughan, with shade by Illumé New York. Mirrors: Arteriors. Chandelier: Circa Lighting.
Primary Bathroom
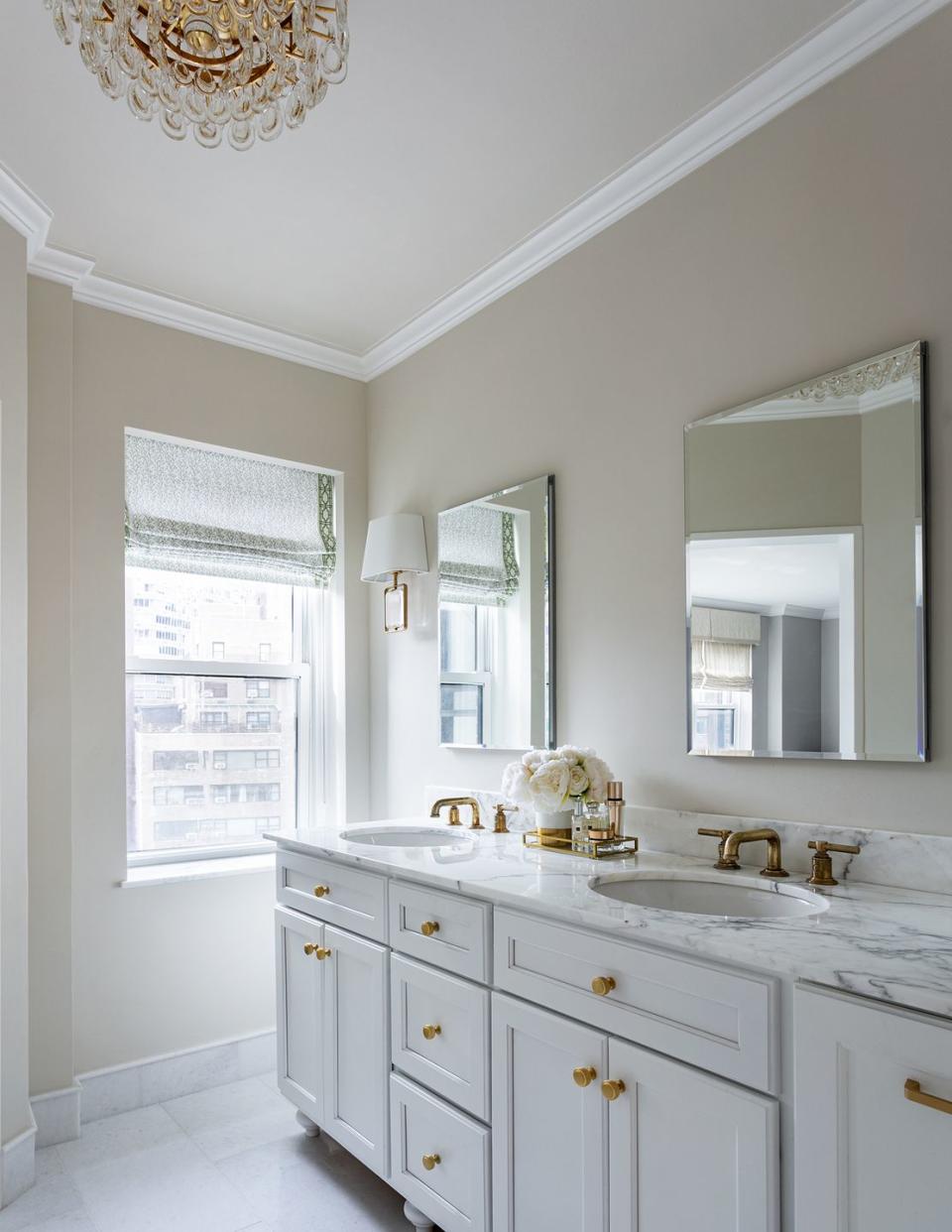
“This was quite a transformation as the bathroom had not been decorated since the 1990s,” Chambers says. While it has a window that allows natural light to flow in, the overall space wasn’t functional enough for two people. So, Chambers replaced the tub with a walk-in shower, added ceiling lights and wall sconces, installed recessed medicine cabinets, and built out the closets for more storage.
Brass fixtures: Kallista. Chandelier and wall sconces: Circa Lighting.
Q & A
House Beautiful: Did you encounter any memorable hiccups, challenges, or surprises during the project? How did you pivot?
Doreen Chambers: With a renovation, there’s always a surprise that you can’t anticipate—especially if you're going into the walls. For this project, it was the pipes and ductwork in the master bathroom, some of which had to be replaced. We ended up placing the shower fixtures on the opposite wall than we first thought.
HB: Where did the majority of the budget go?
DC: The majority of the budget went into the bathroom and kitchen.
HB: How did you save money/DIY/get crafty?
DC: We saved money with materials, especially for tiles. We used a company in the Flatiron District that has very competitive to-the-trade pricing. Instead of a custom vanity, we decided on a more budget-friendly model from Kohler. The laundry basket had to be custom-made to get a precise fit that exactly matched the vanity.
You love beautiful homes. So do we. Let’s obsess over them together.
Follow House Beautiful on Instagram.
You Might Also Like


