Inside a renovated 1920s home in west London with a varied past
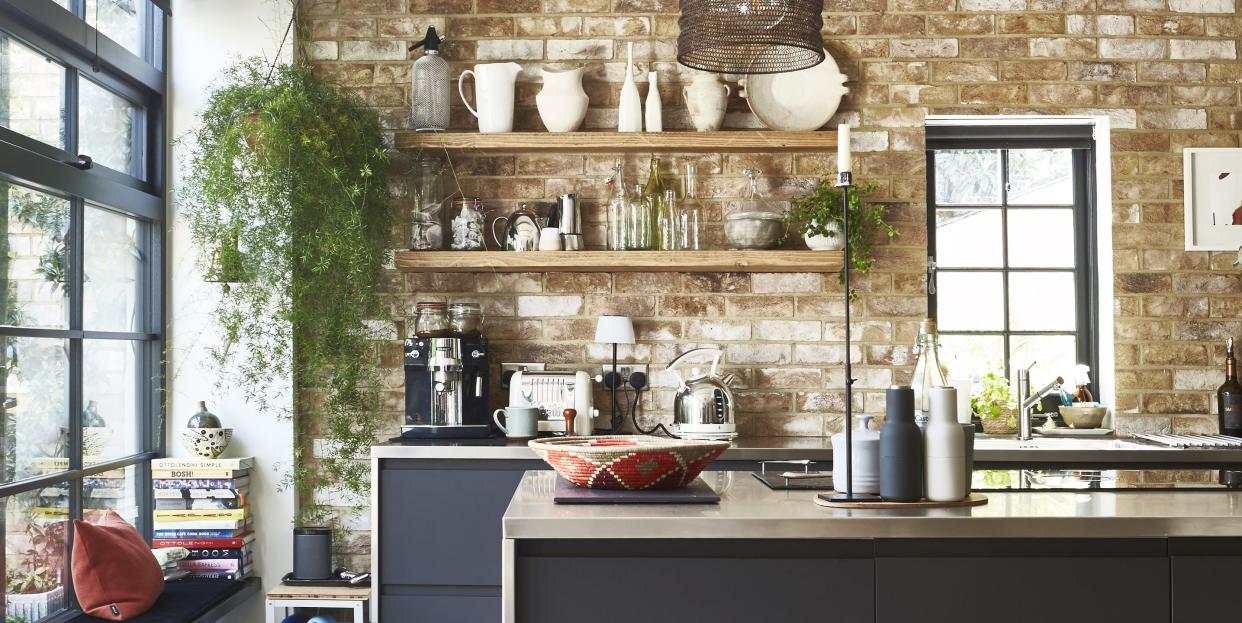
It’s a conundrum many people face after their children have flown the nest: stay in a house that now seems strangely empty, or downsize? And if downsizing, how do you find a smaller space that doesn’t feel cramped and still has room for visiting family?
Deryn and Tim Wright had spent 20 happy years in a spacious Edwardian villa in Kew, west London, where they brought up their three children while both working full time.
‘The house was always buzzing with people and pets,’ says Deryn. ‘But when everybody left, it felt too big for us. I hated having all these empty rooms, and we suddenly realised how noisy it was near a busy road and railway. We were out much more before and too tired to notice!’
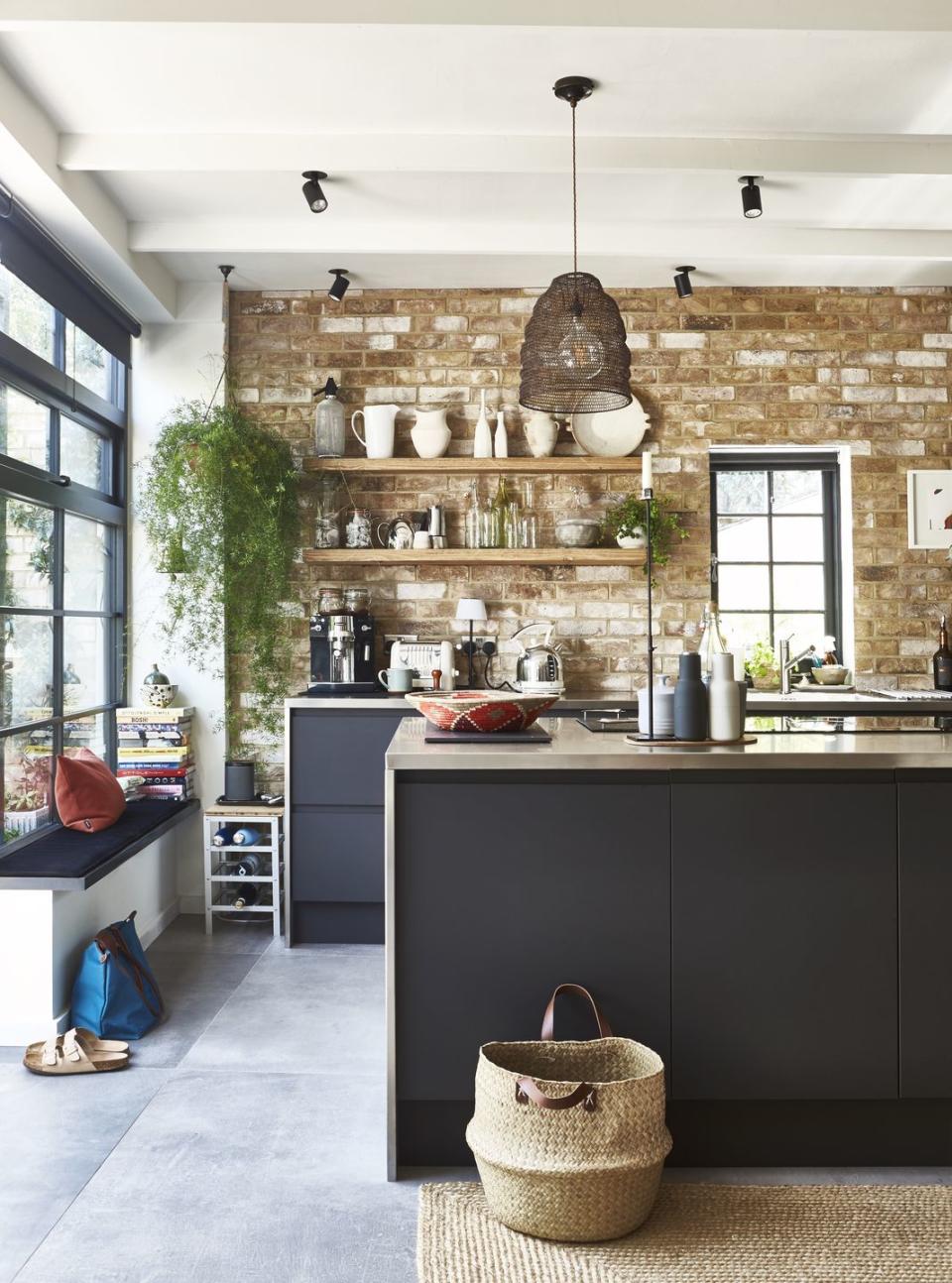
The hunt for a house that would suit their new retired lives left them in a quandary. ‘We didn’t want to feel as though we were going backwards by moving into the type of small terrace we’d lived in when we were younger,’ explains Deryn. But the more modest-sized options in their preferred areas were either compact terraces or cottages with low ceilings, or new-build flats that lacked the character they wanted.
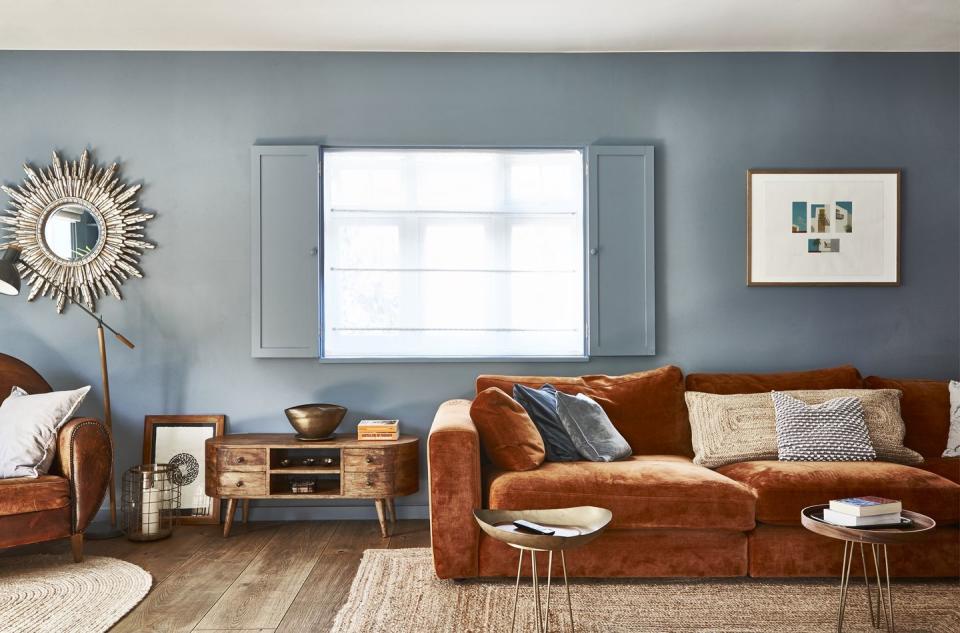
[/image
So many couples might consider this to be the time to retire somewhere quieter – a country village or seaside town, perhaps – Deryn and Tim took the opposite approach and headed more centrally into London to a vibrant area of Islington. ‘We were by far the oldest people there,’ laughs Deryn, ‘and we loved it! There were so many fun things around and new restaurants opening all the time. It was good to get out of our comfort zone.’
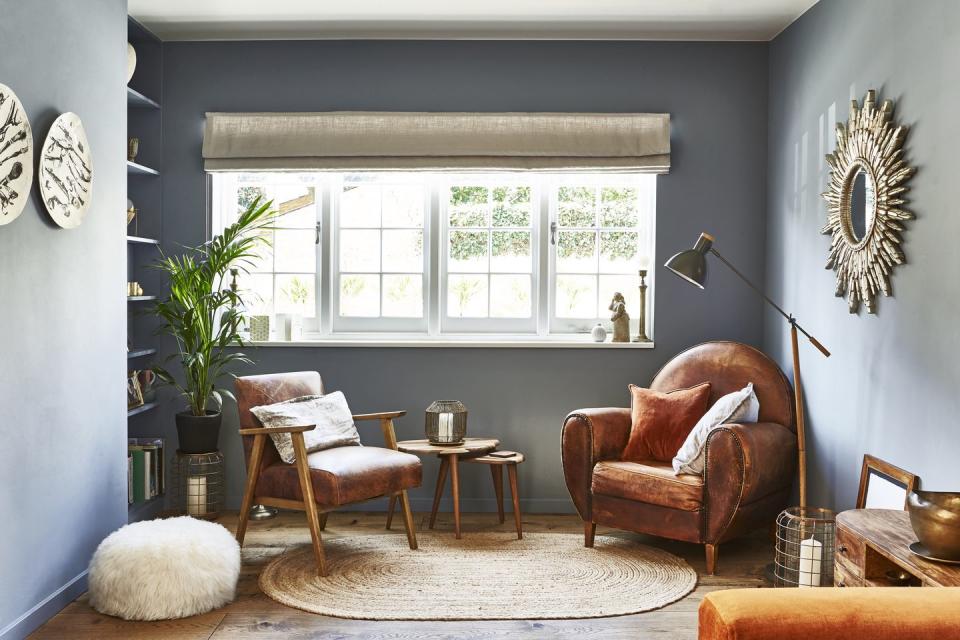
But after a while, they found themselves missing the greenery of west London and being close to friends they had known since their children were at school. After a long search, which entailed viewing about 80 houses and even coming close to exchanging on a property in Wandsworth, they discovered this quirky home – ‘in a right old mess, but just what we wanted’ – around the corner from their previous home of 20 years!
The property had a varied past: previously a builders’ yard, converted into a photography studio in the 1970s, and more recently home to an elderly lady. It was this unusual history, as well as the potential of its industrial style and unconventional floorplan that attracted Deryn and Tim. Although it has a drastically smaller footprint than their previous home, this house never felt like a downsize to Deryn and Tim, thanks to its clever layout, natural light – almost every room is dual aspect – and high ceilings.
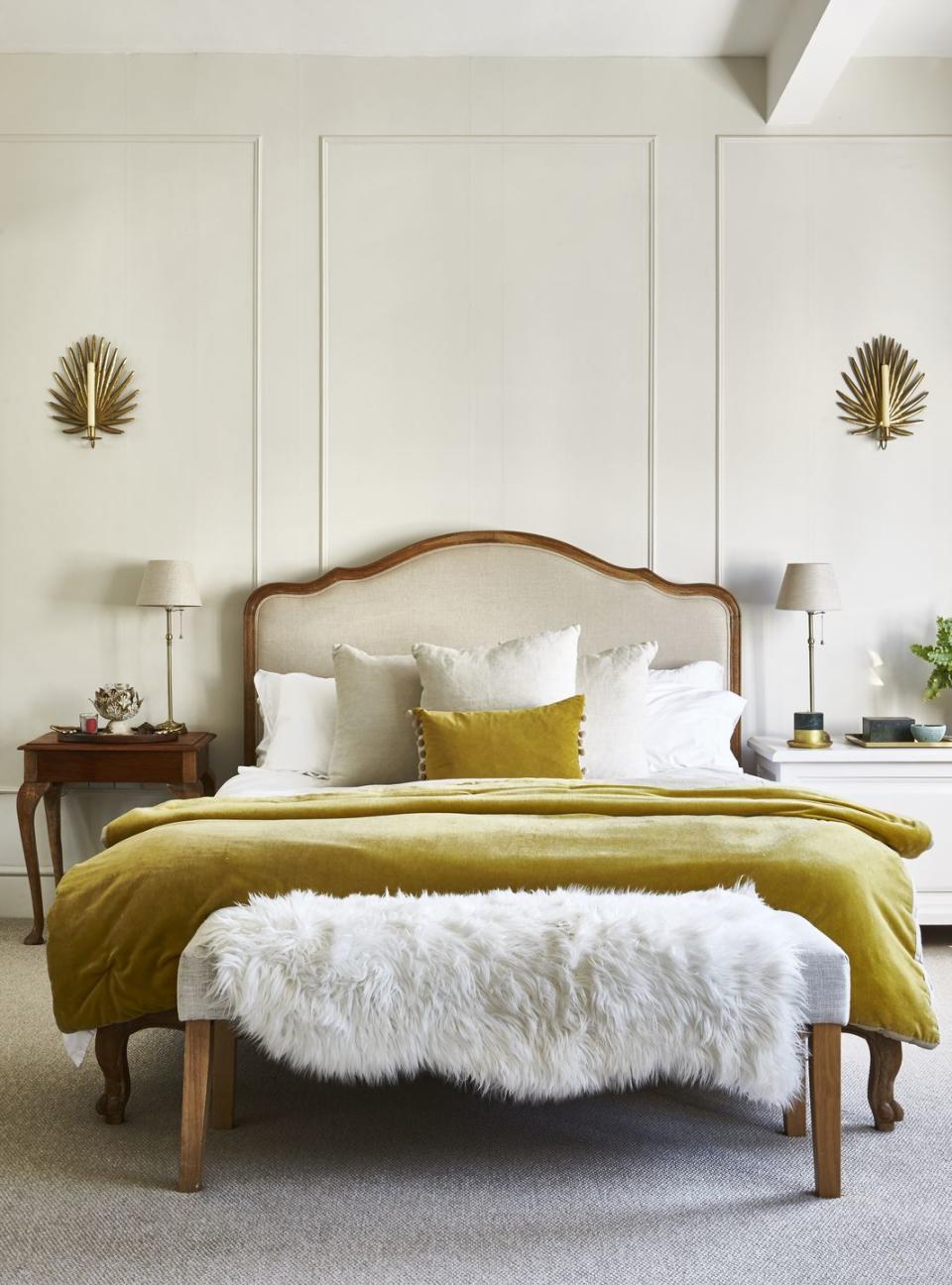
With the help of interior architect Chrysoula Sofitsi, the interiors were reconfigured to create a flexible space packed with character, that offers everything the couple need to host and accommodate visiting family without it feeling empty when they’re home alone.

Downstairs has been transformed into a sociable open-plan kitchen diner looking onto a courtyard with a distinctly Mediterranean charm. Chrysoula suggested adding beams, a subtle nod to the building’s industrial heritage, and a ‘broken-plan’ living area with pocket doors, that can act as a spill-over entertaining space from the kitchen or be closed off to create a cosy snug. Incorporating plenty of concealed storage throughout was a priority for the couple, from a hidden larder behind the dining table to a run of sleek built-in wardrobes in what had previously been a stud wall. So, despite its size, the house feels spacious and uncluttered.
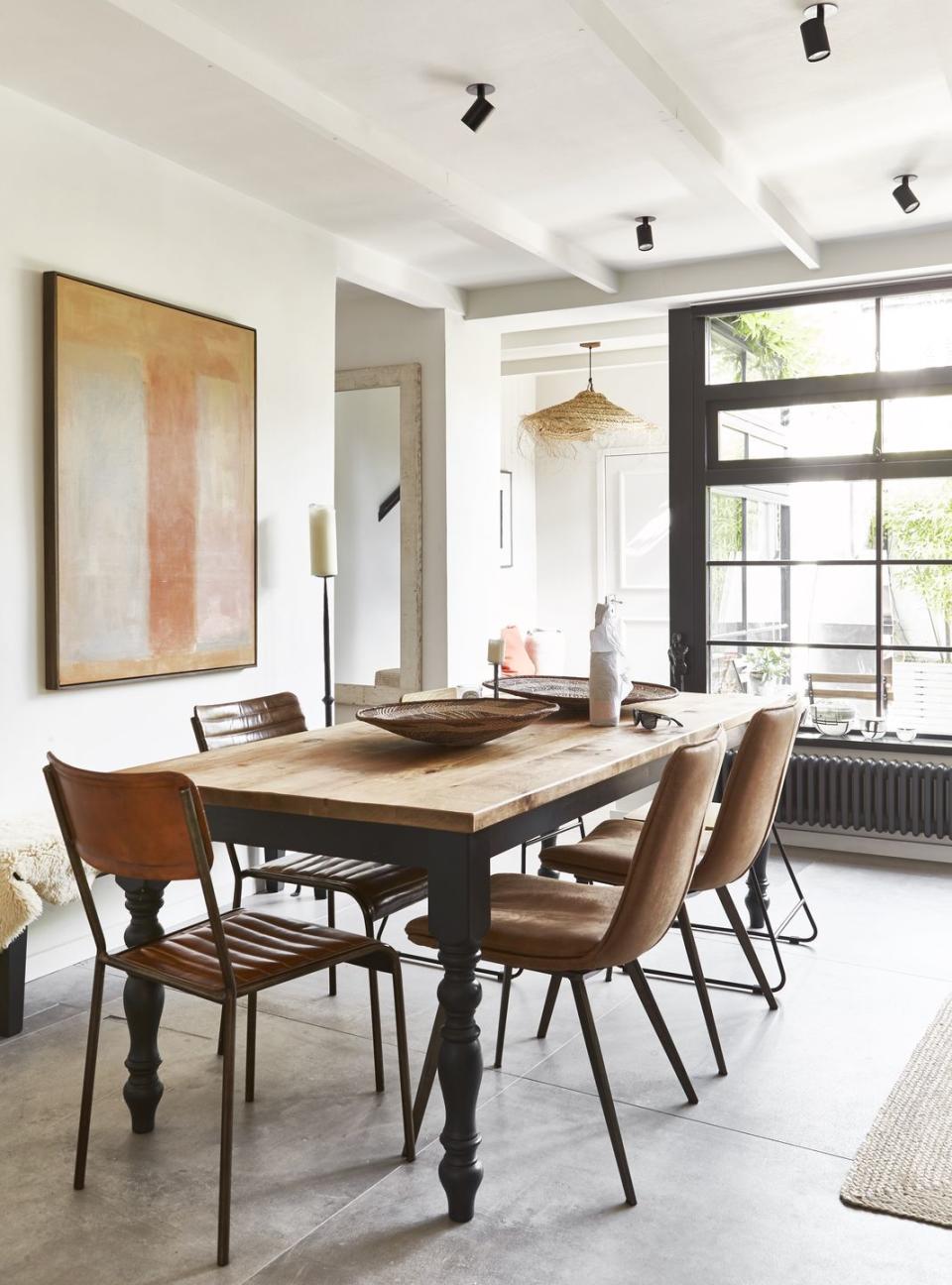
On the first floor, the second bedroom, leading off the main bedroom, has been turned into a versatile dressing room-cum-guest bedroom with a pull-down bed for visiting family. The second floor, up in the eaves, now houses Tim’s study, with views over surrounding rooftops and gardens, and a third bedroom with an ensuite.
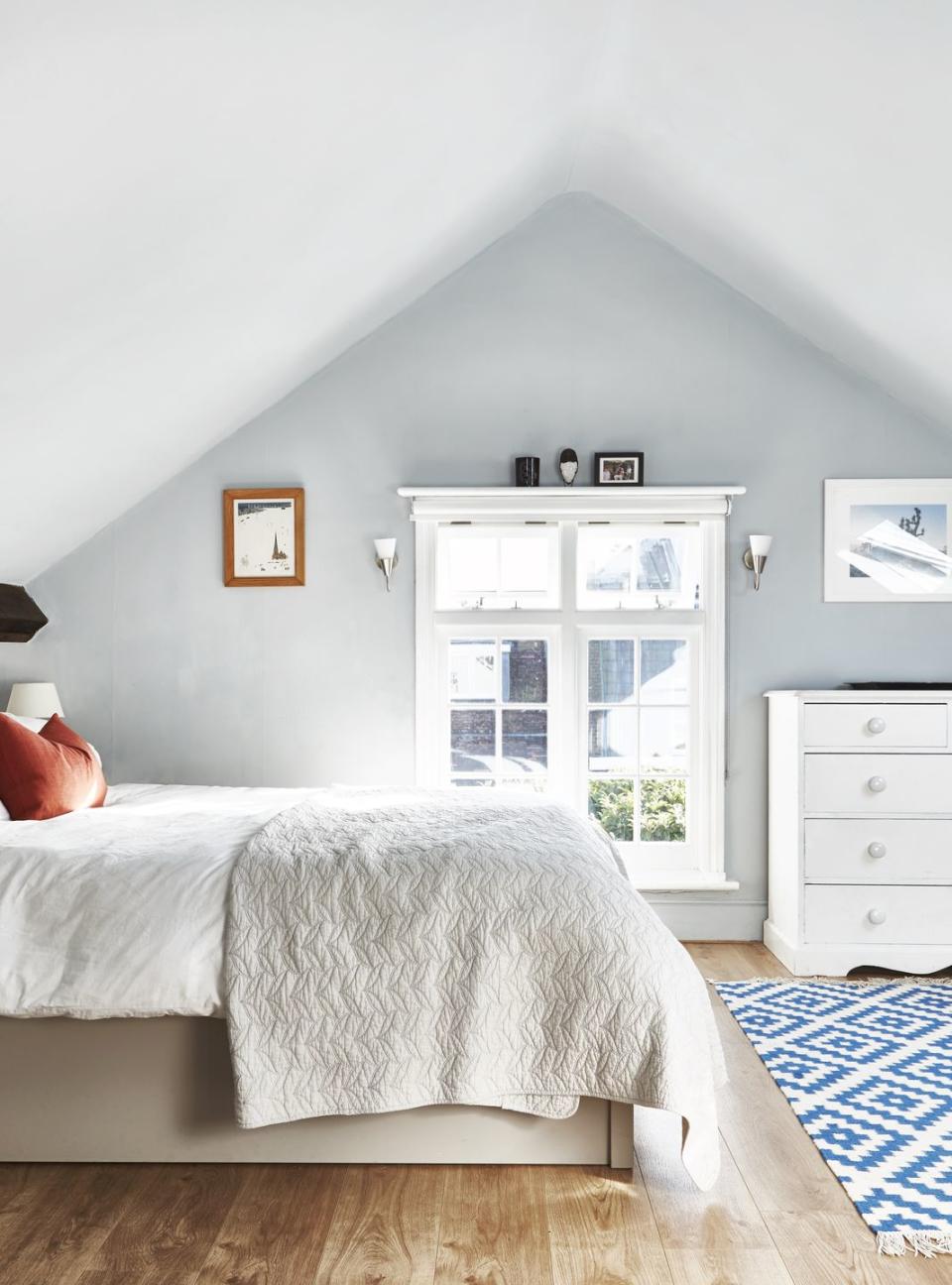
When it came to deciding on colours and details, Deryn and Tim took the lead, with some inspiration from Chrysoula, who advocated using black in small spaces as it ‘recedes away’. A few favourite pieces remain from the family home – a vintage pendant light, a leather club chair – their presence primarily driven by aesthetics rather than sentimentality. ‘Our children were more upset than us when we got rid of our old furniture!’ says Deryn. ‘But it was lovely to start afresh, with a blank canvas and time to do exactly what we liked. For us, downsizing was all about having a complete change.’

The couple relished the DIY and decorating, while taking time to travel and find perfect pieces – from a striking abstract canvas by Harry Wade sourced from a gallery in Cornwall, to statement woven ceiling lights carefully chosen to emulate some that Deryn had fallen in love with at a Greek beach club.
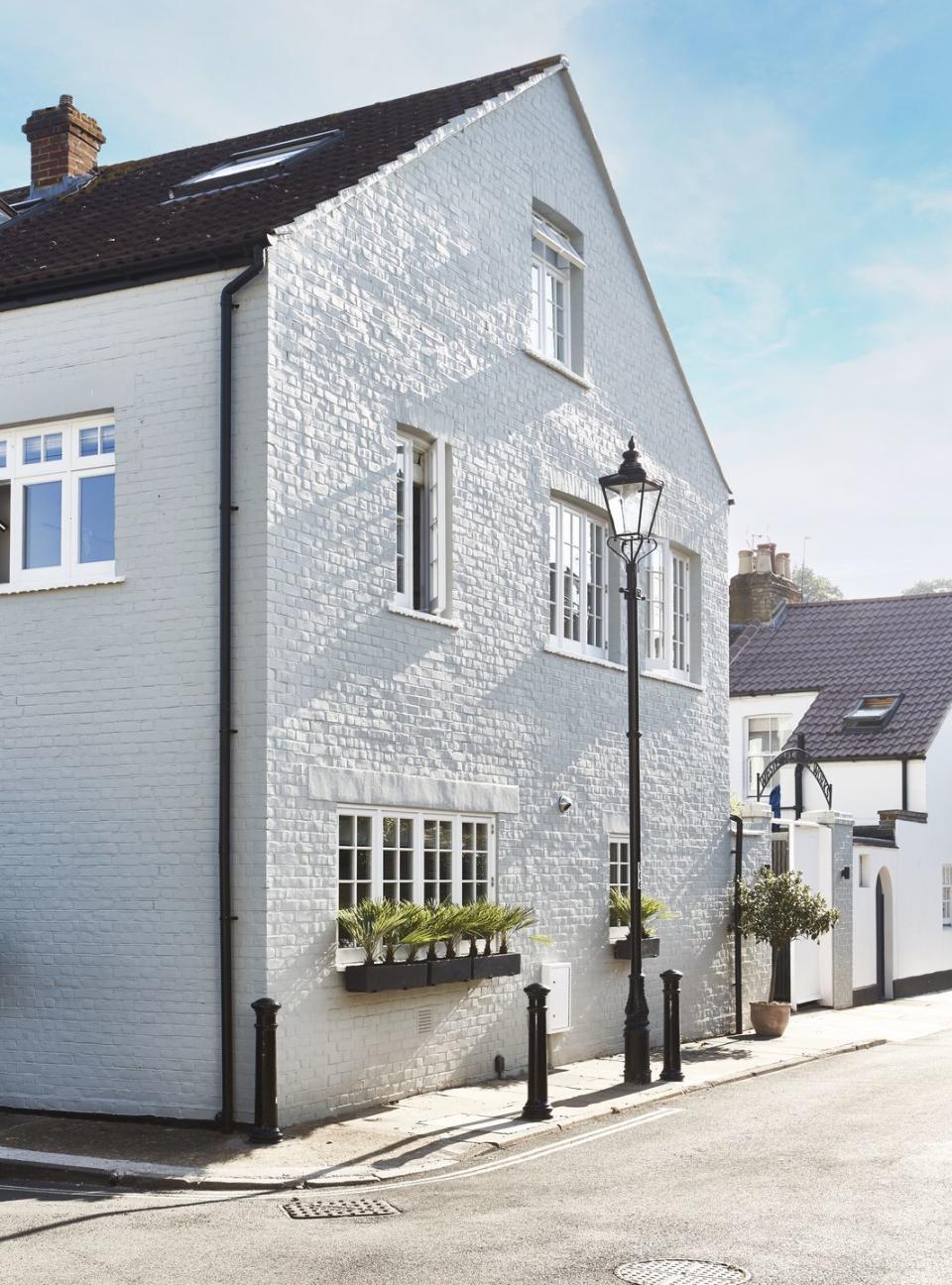
Now, the house has been transformed into a light-filled, flowing space with a sociable open-plan layout. ‘Our son loves entertaining here,’ laughs Deryn. ‘He thinks of it as his country home and always wants to know when we’re away so he can come here and have his friends over!’ Part of its appeal is the sleek, industrial style – ‘not like Mum and Dad’s old-fashioned home, but more like the kind of home that their age group would like!’
Tim and Deryn couldn’t be more delighted to have created a new forever home in the area they love that they can share with friends and family – it’s the perfect space to both host and hunker down.
Look around a little more....
Cloakroom
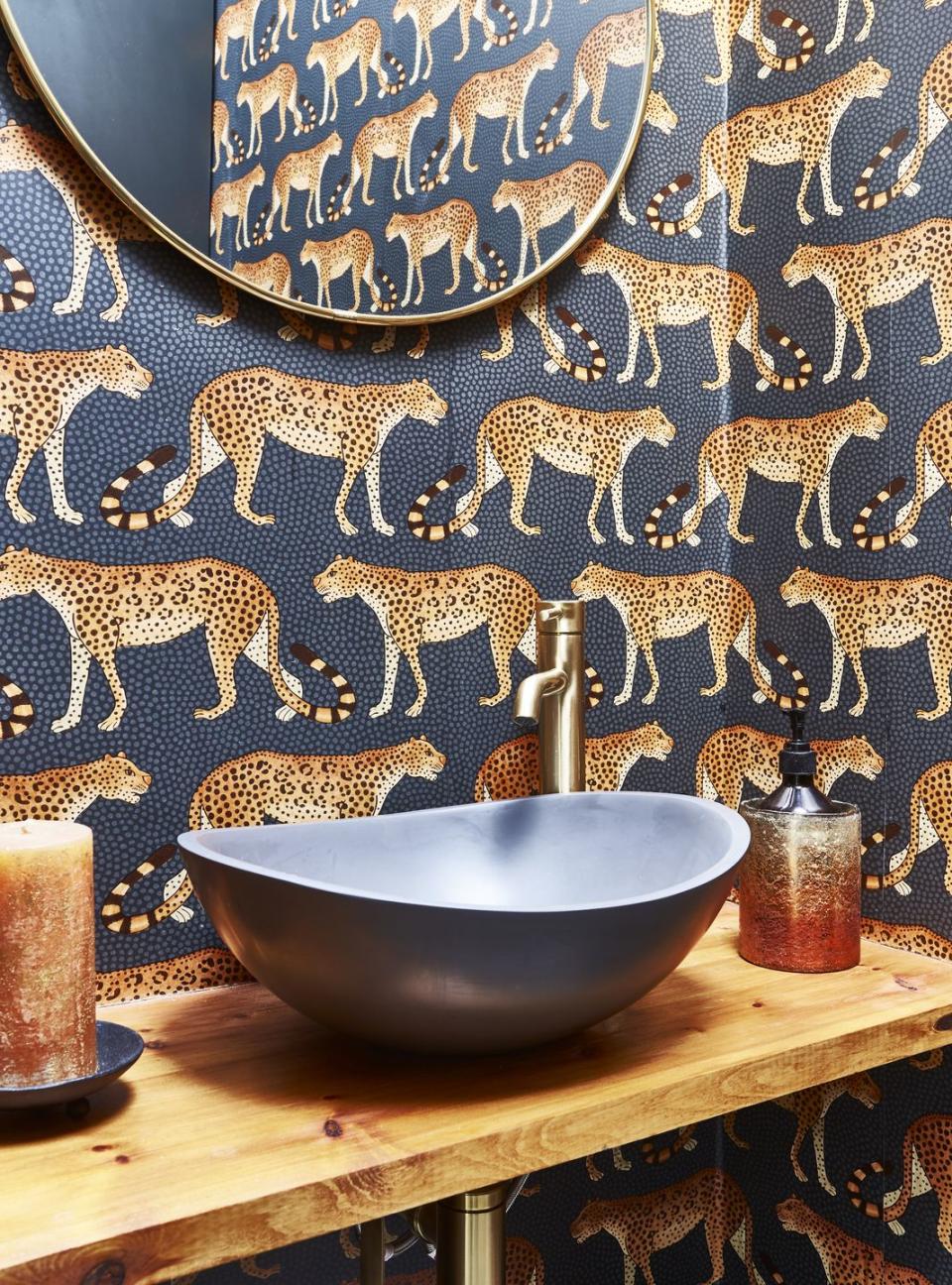
Dining area
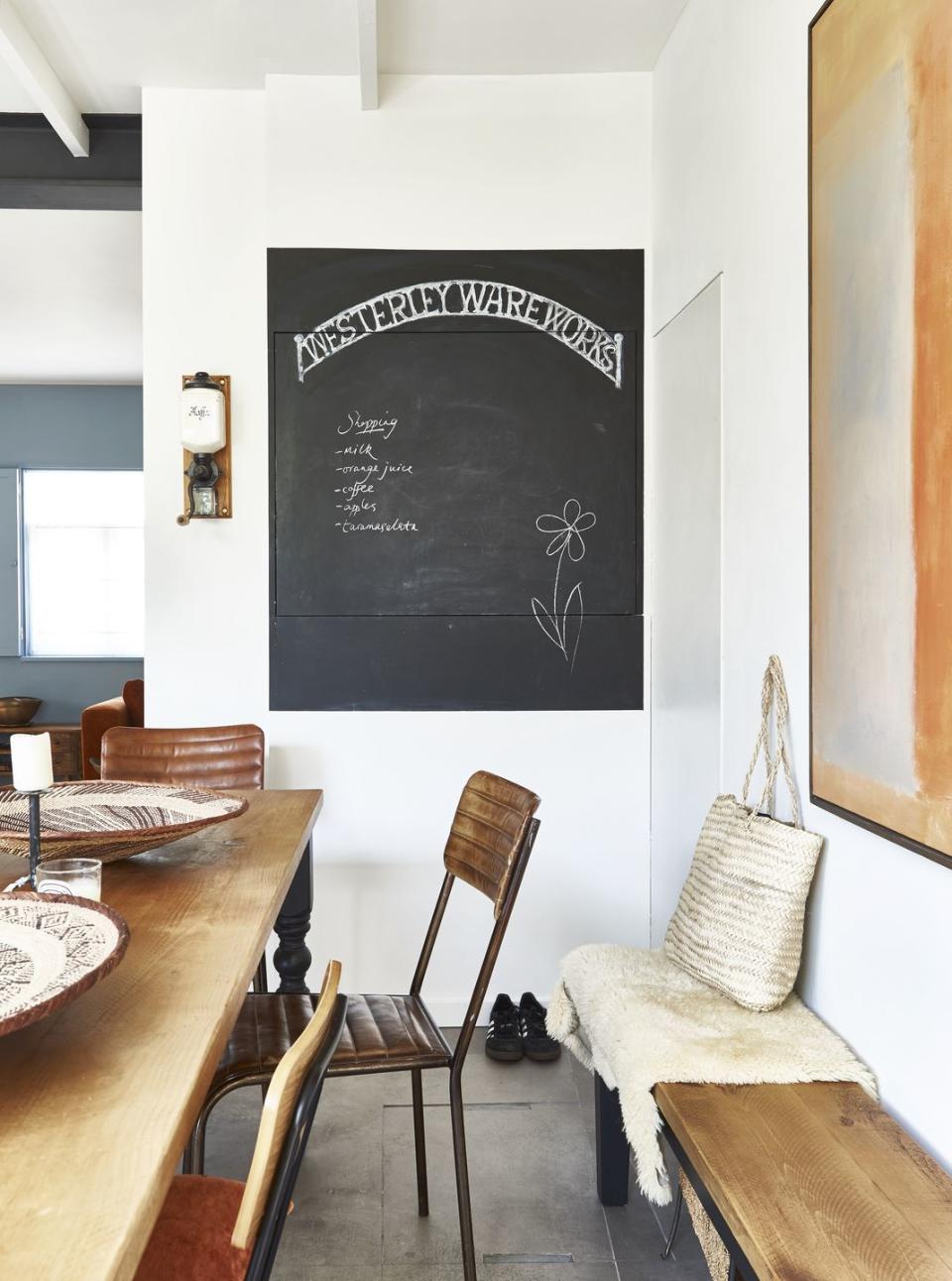
Dressing room
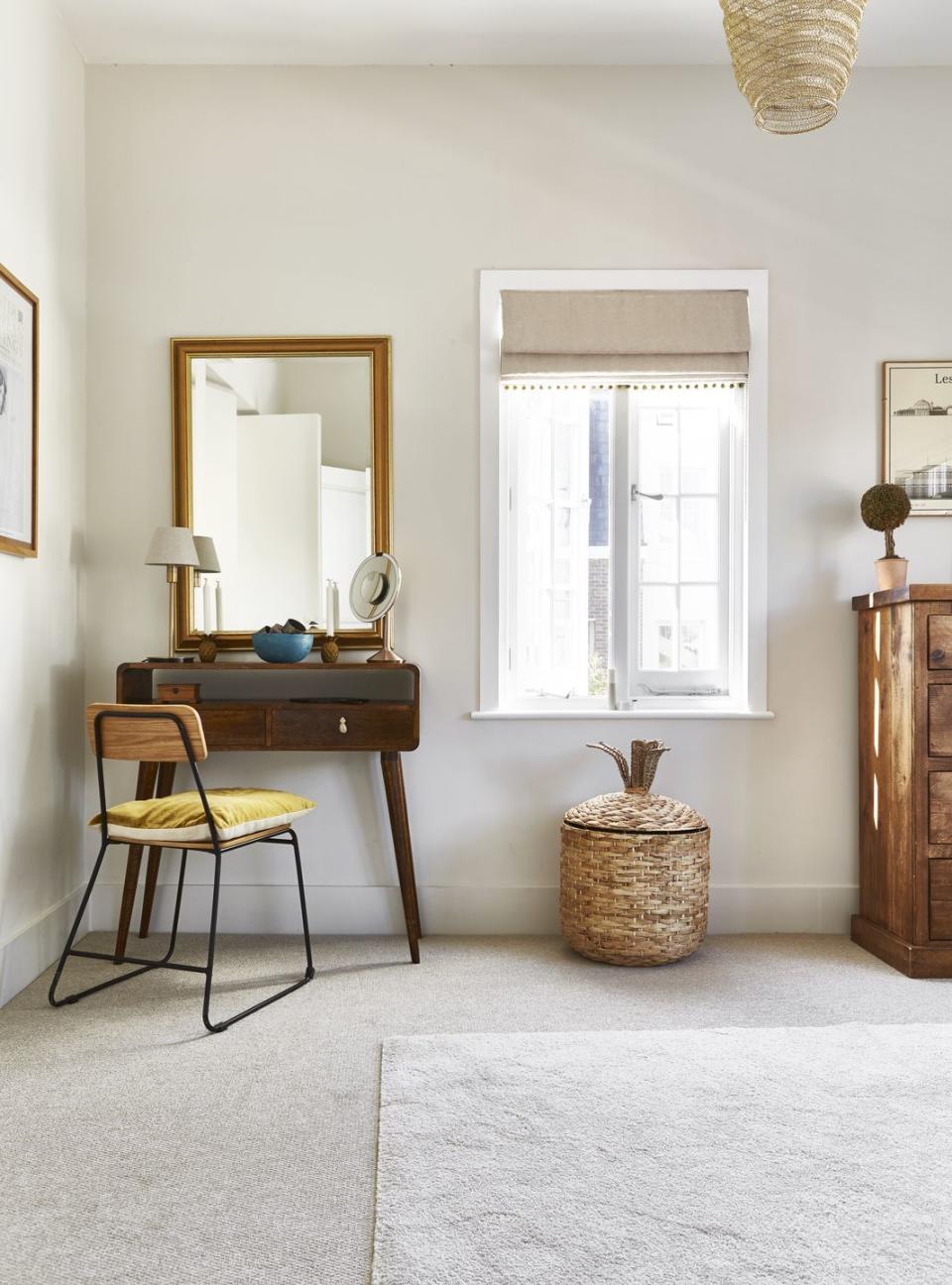
Landing
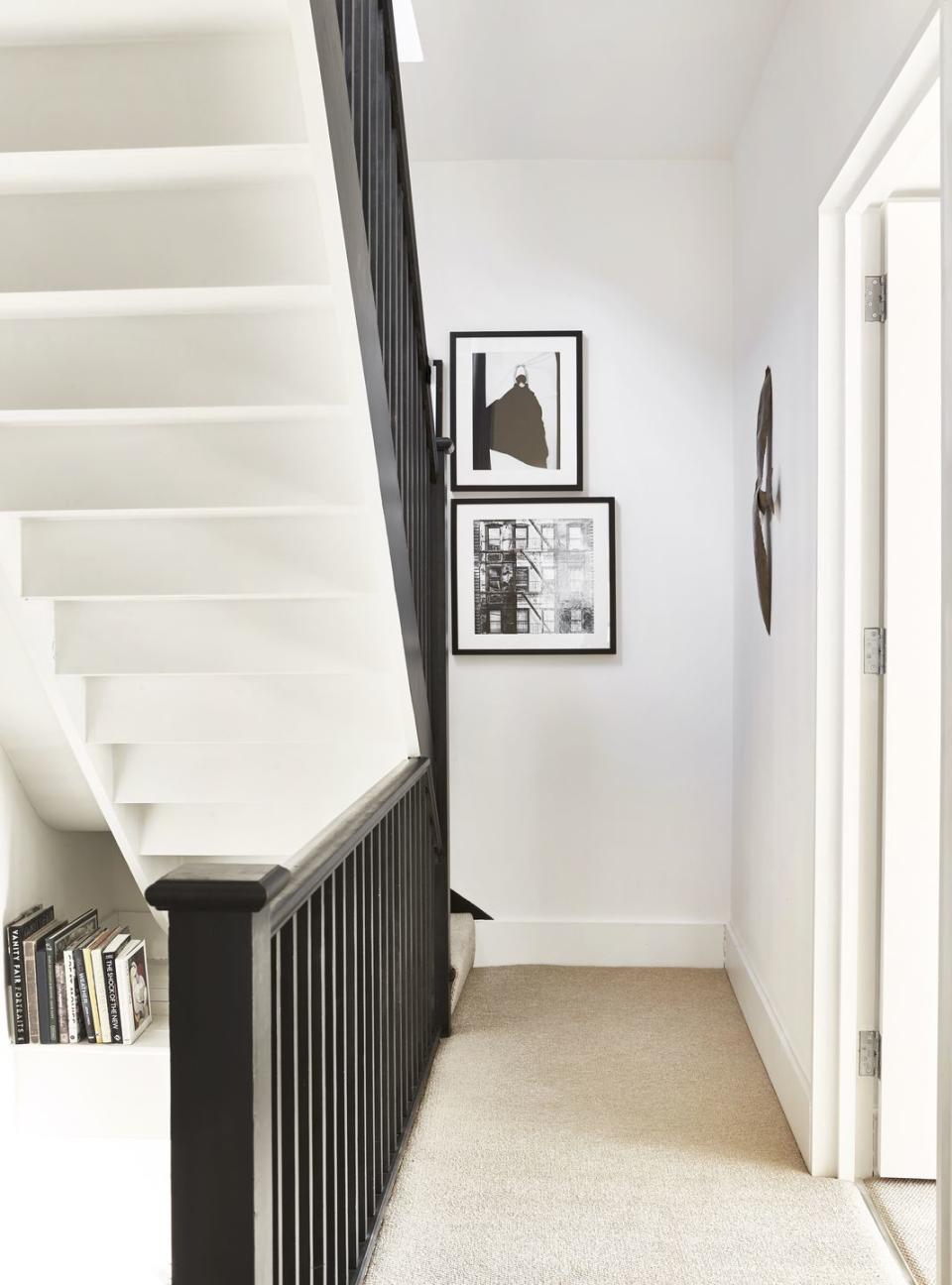
Bathroom
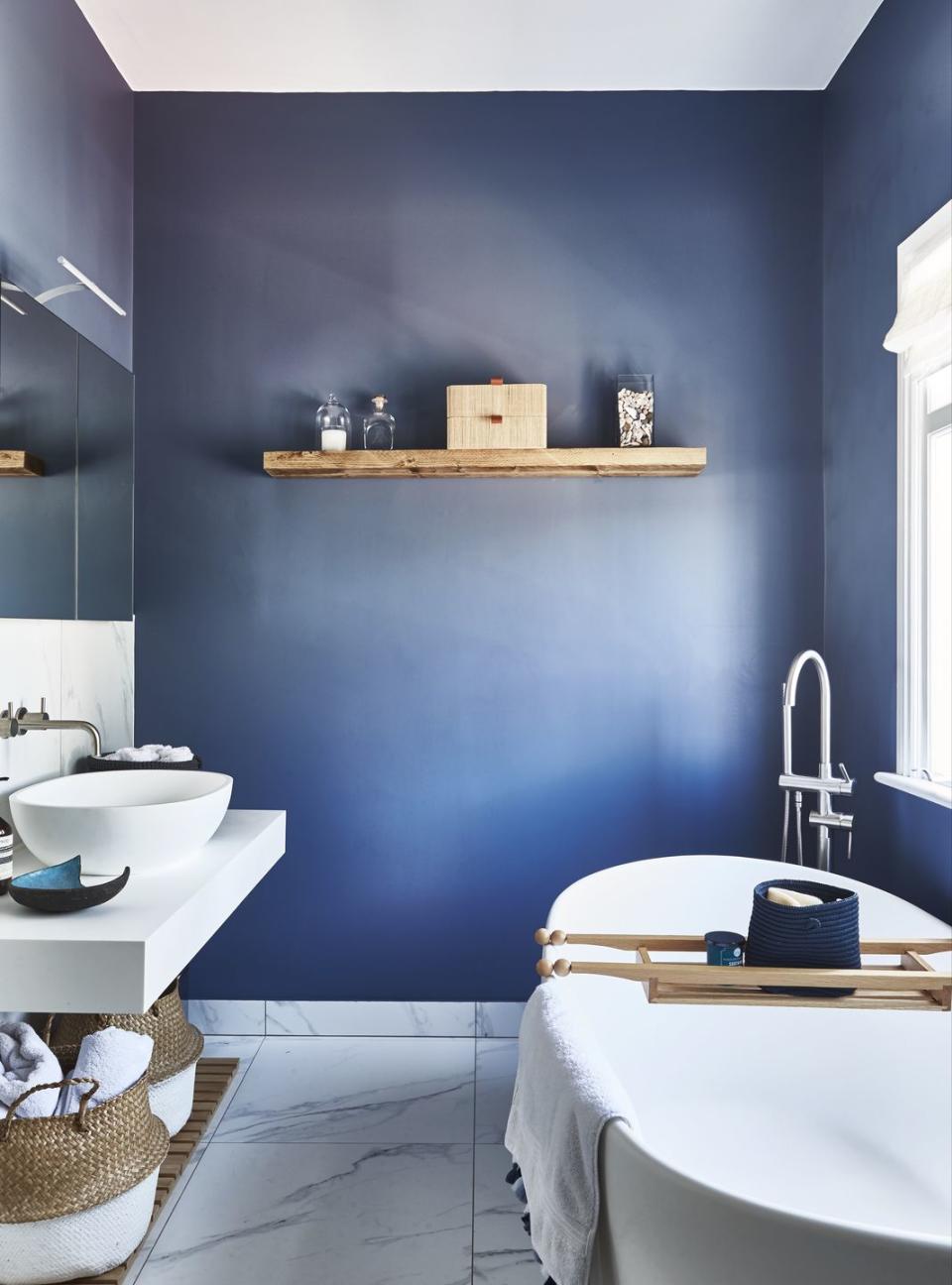
Courtyard
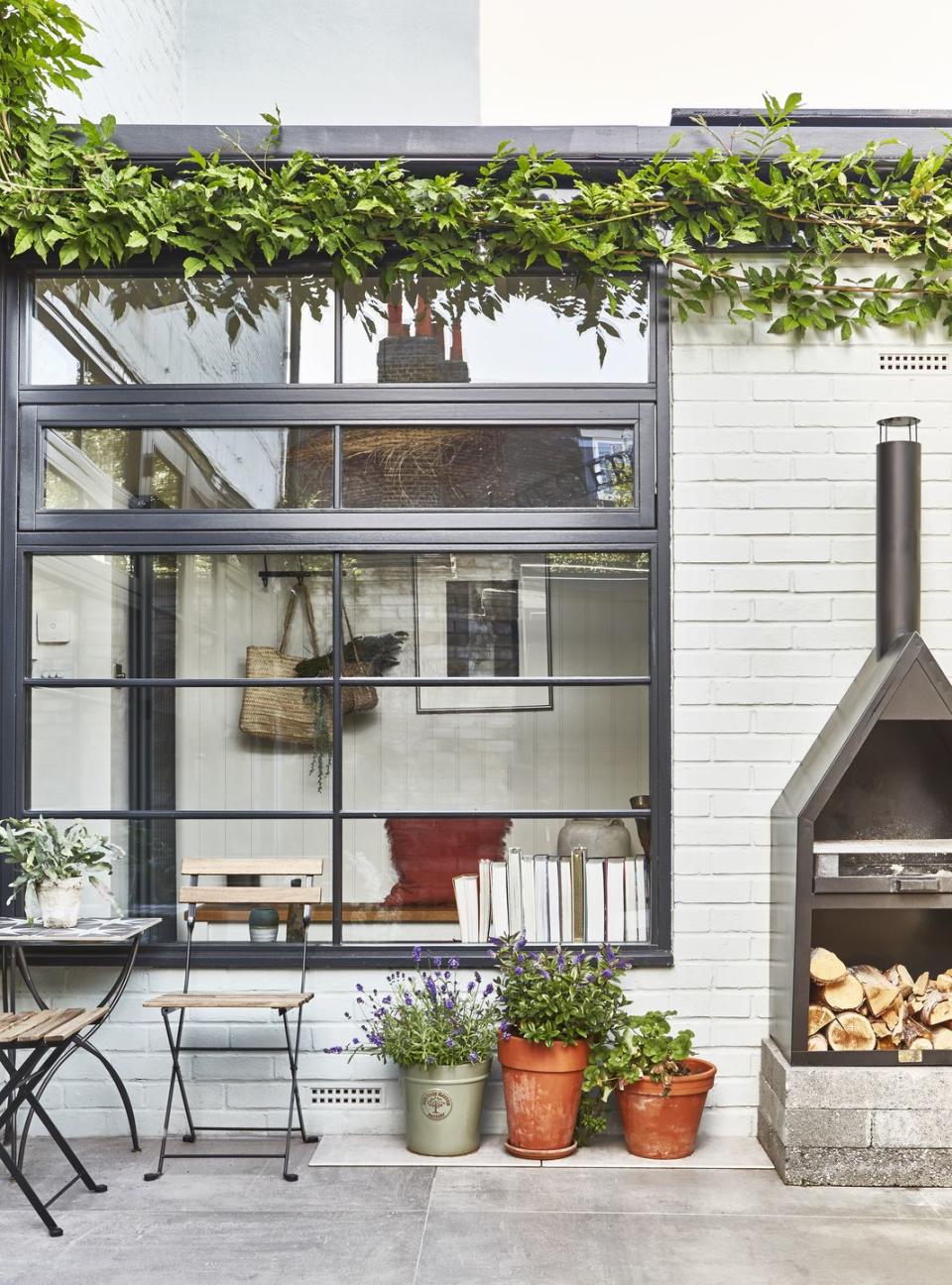
Follow House Beautiful on TikTok and Instagram.
You Might Also Like



