Home of the Week: Inside a Showstopping Park City Retreat Just Steps From the Sundance Film Fest
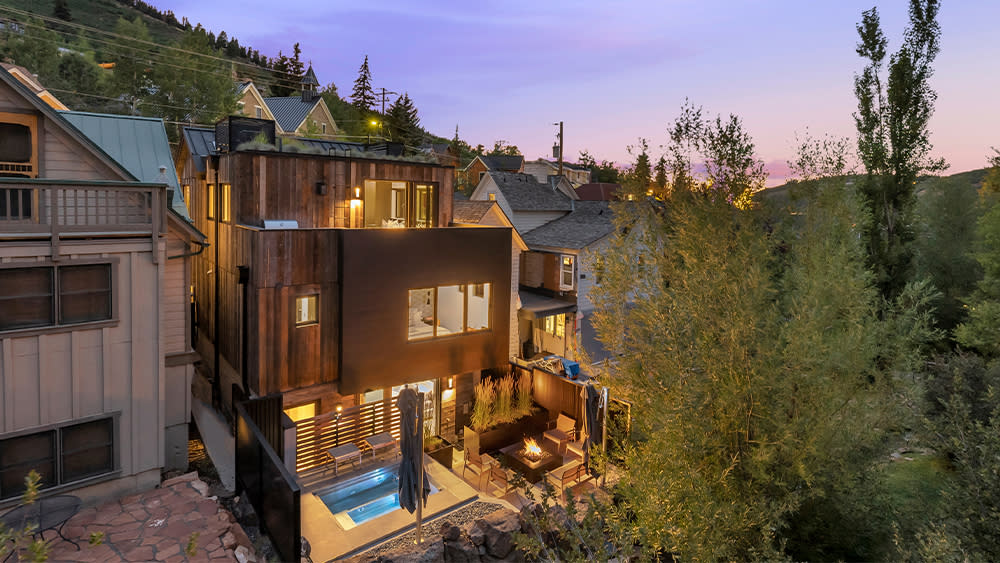
With its world-class ski slopes and annual celeb-mad film festival, Park City, Utah has never lacked for glitz or glamor—particularly when it comes to luxury real estate. But typically, the area’s most sought-after homes are set close to those coveted slopes, not in Park City’s bustling downtown—where stars and paparazzi mingle each January during festival season. Which is why a new, thoroughly modern-design listing just hitting the market feels so unique and compelling.
The home is a city-center stunner with three bedrooms and four bathrooms spread out over just under 3,000 square feet and located right on Park City’s historic Main Street, within walking distance of Sundance and the Kimball Art Center. Priced at a cool $7 million, the home marks a major per-square-foot pricing record for a home located downtown: roughly $2,360 per square foot. The figure reflects a surge in Park City prices, which have shot up some 40 percent between August 2021 and August 2022, according to Redfin, and now sit at an average of $1.75 million per home. The price also reflects the home’s unique location. “There are only a handful of single-family homes on Main Street, and they rarely come up for sale, and when they do, they are older or maybe remodeled, but no new construction,” says Engels & Völkers Park City agent Paul Benson, who has the listing.
More from Robb Report
Inside the Luxe, Wellness-Focused Residential Community Coming to Park City
This Circular Mountain-Top Retreat in Utah Offers Gobsmacking Views From Every Window
This $33.5 Million Park City Mansion Was Designed to Look Like the Set of a Bond Movie
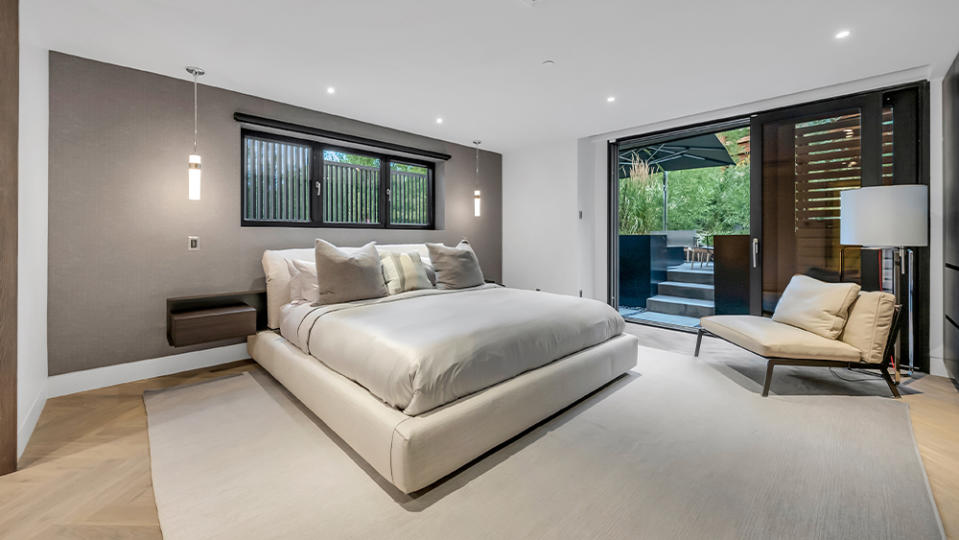
The property is a sleek and modern take on a traditional wooden ski lodge loaded with both aesthetic flourishes and high-tech wizardry. Set directly on a charming backyard creek, the home was designed by Orange County-based interiors whiz Ray Langhammer, a veteran of numerous high-end properties across the American West. The house was envisioned “as an early American western cabin with the warmth and minimalistic look of a St. Moritz home, yet it preserves the look of the historic Park City mining town,” Benson says. “The floor plan was designed as an ideal space for entertaining and takes advantage of the views as well as the creek that runs through the backyard. There is a sense of seamless indoor-outdoor living, while simultaneously providing luxury and privacy for each bedroom.”

Crafted mostly from reclaimed lumber panels from Montana on its exterior, the home is as sturdy as it is eye-catching, with solid concrete walls throughout, powder-coated aluminum siding and a ultra long-lasting zinc roof covered in eco-friendly shrubbery. Spread over four floors, the home’s primary suite inhabits the entire first floor and includes a bedroom, bathroom, walk-in closet and patio, accessed by a bijoux stairway, which looks out to that creek. The patio offers its own fire place along with a soothing jacuzzi from Colorado-based Diamond Spas.
Further on up on the top level is the oversized great room, which connects with a chef’s-styled kitchen featuring Gagganau and Miele appliances. The dining room is positioned just beyond and includes its own deck with yet another large fireplace and bar-b-eque island. Throughout the home, “the cabinetry was designed like a boat, which every inch used to optimize storage with clean lines,” Benson explains. “The owner thought about every detail more than twice.”
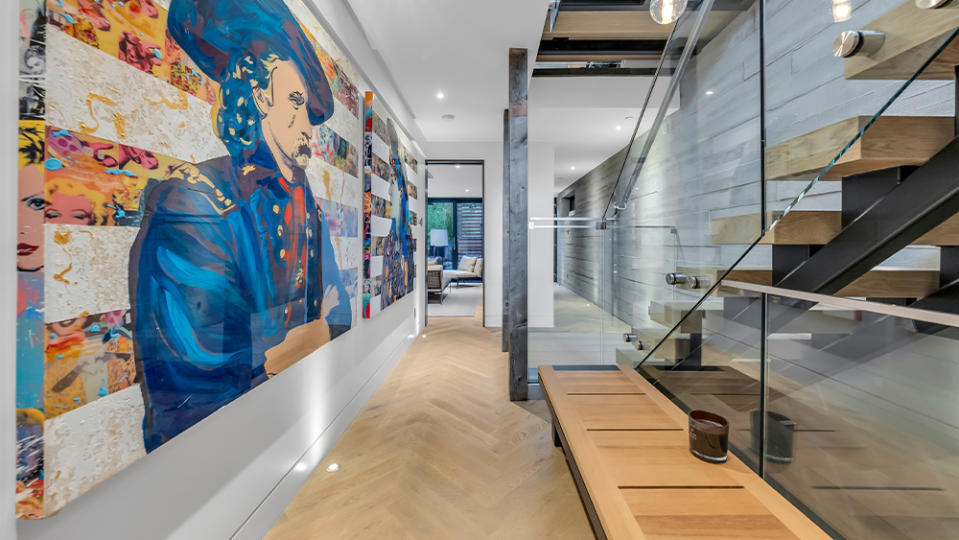
The property also includes a large media room with built-in refrigerator as well as a next-generation home audio-system, extensive security cameras, a whole-home power generator (for those rare area power outages) and even a Tesla Powerwall for battery back-up to keep the home functioning even during the worst weather conditions. “The home is completely management-free for folks using it as a second home,” Benson says. “It offers the same outdoor security camera company used at the Deer Valley Montage.”
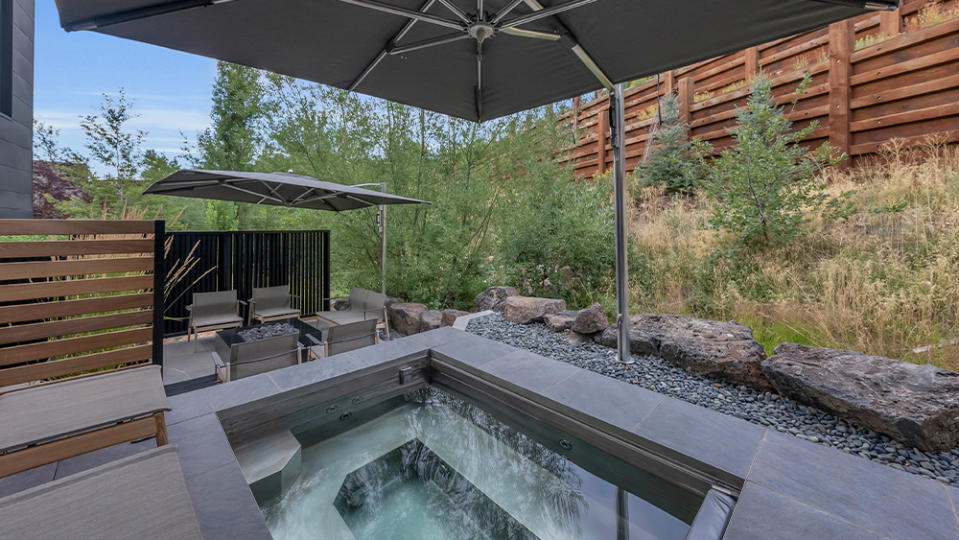
With its unique location and competitive price, Benson sees the buyer for this home as someone who appreciates hitting the slopes, but also seeks the best of town life right at their door front. “The buyer for this home is someone that wants to be in the middle. . .and feel the energy. . .and action in Park City and Historic Main Street,” Benson explains. “This is a person who loves to walk to their favorite restaurants, but also have a place to relax within their own home, listening to the creek in the backyard.”
Check out more photos of the property below:
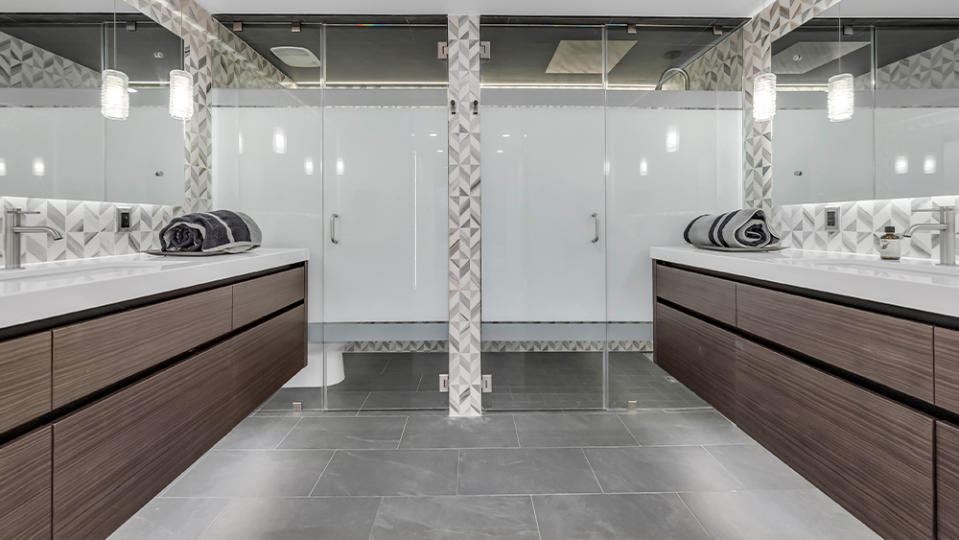
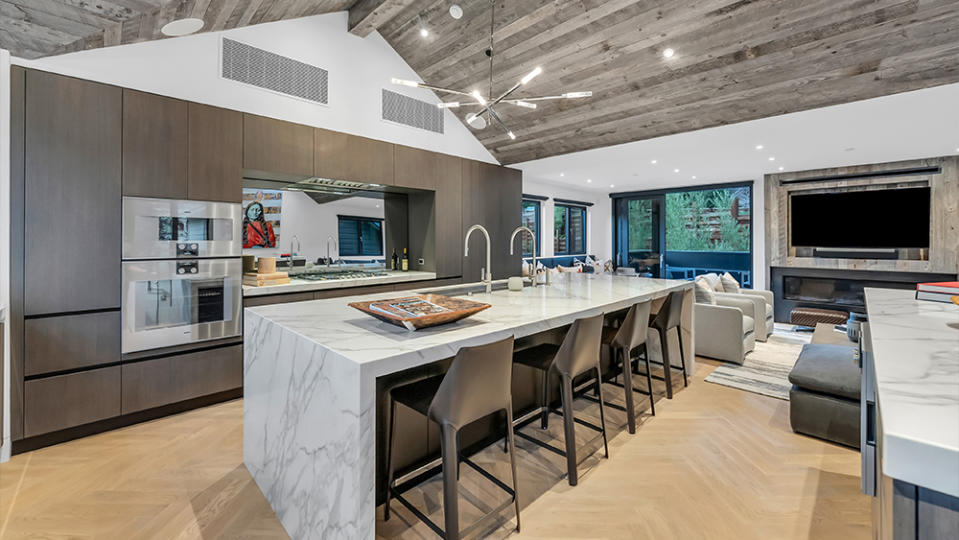
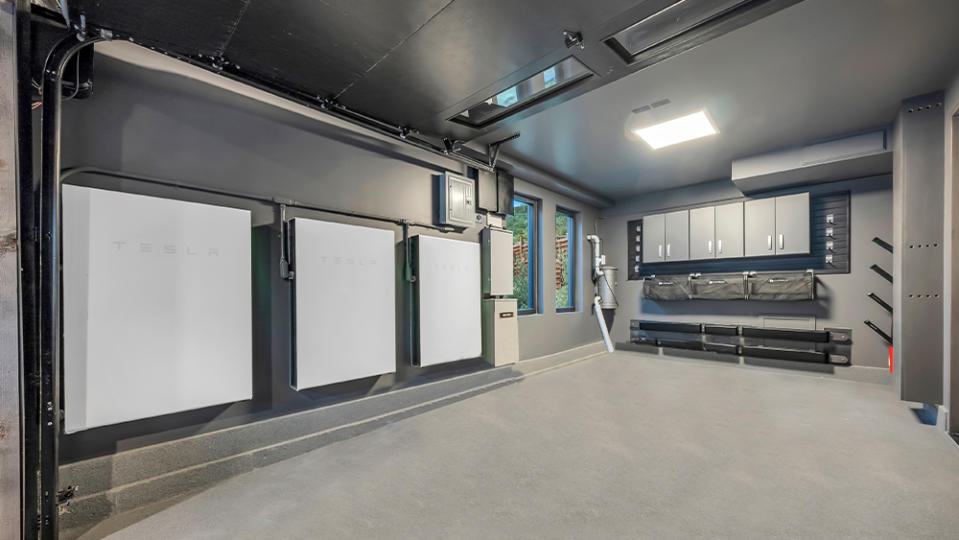
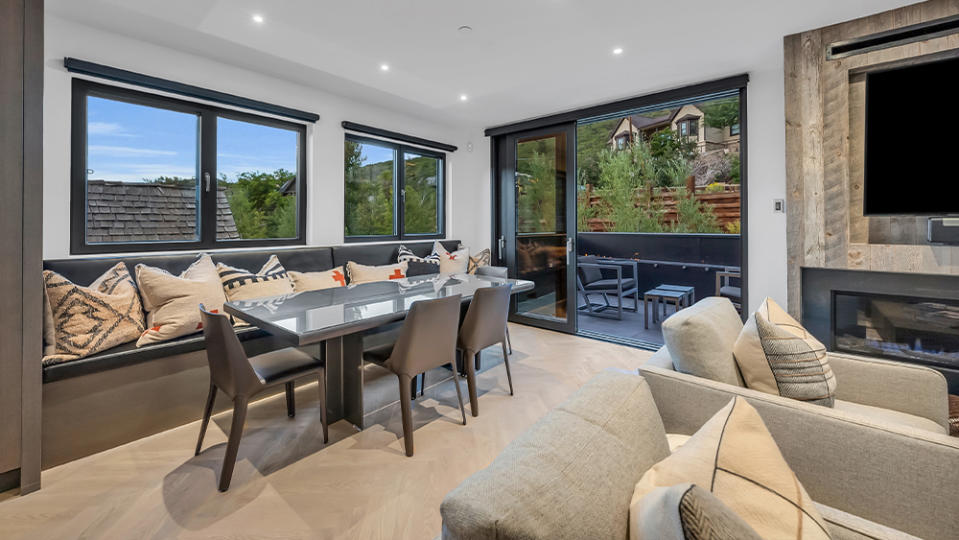
Best of Robb Report
Sign up for Robb Report's Newsletter. For the latest news, follow us on Facebook, Twitter, and Instagram.


