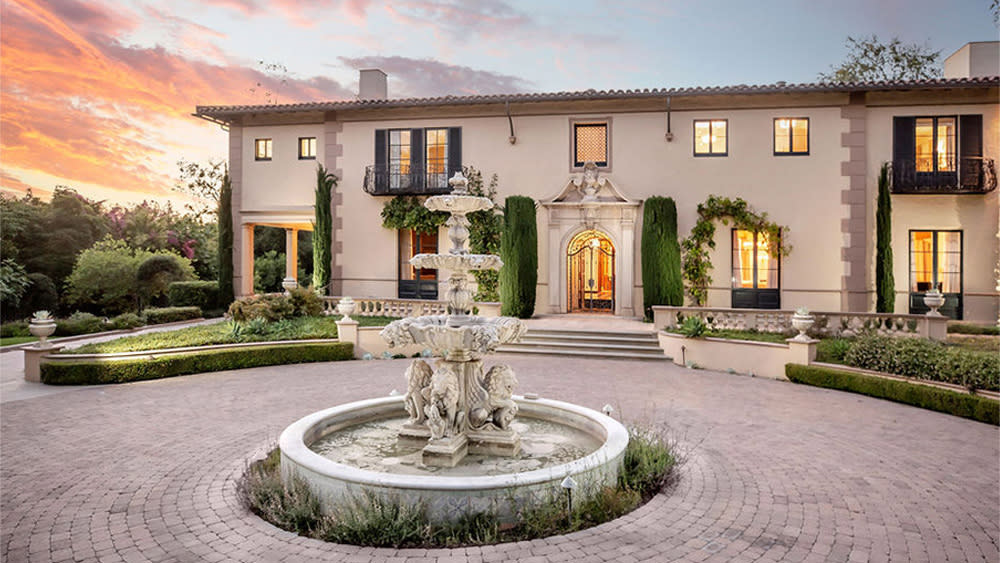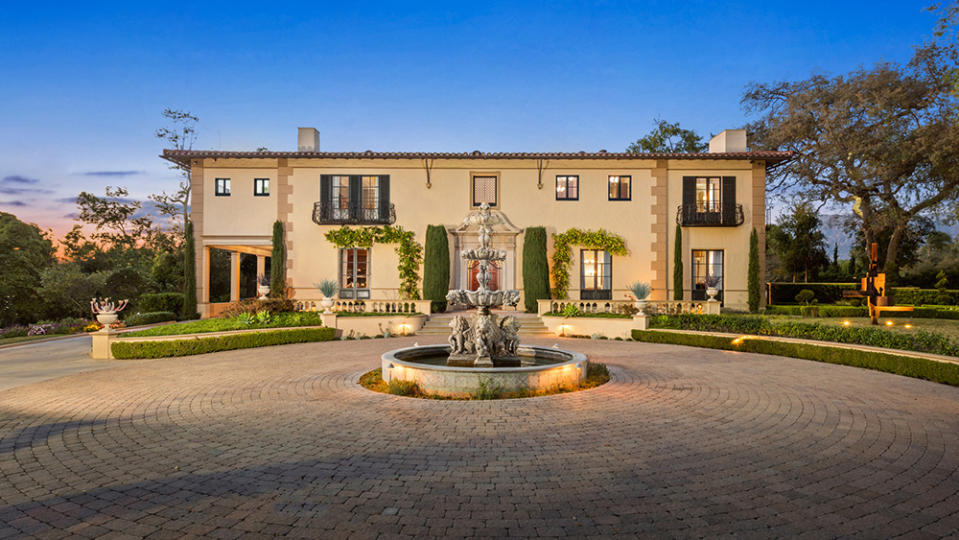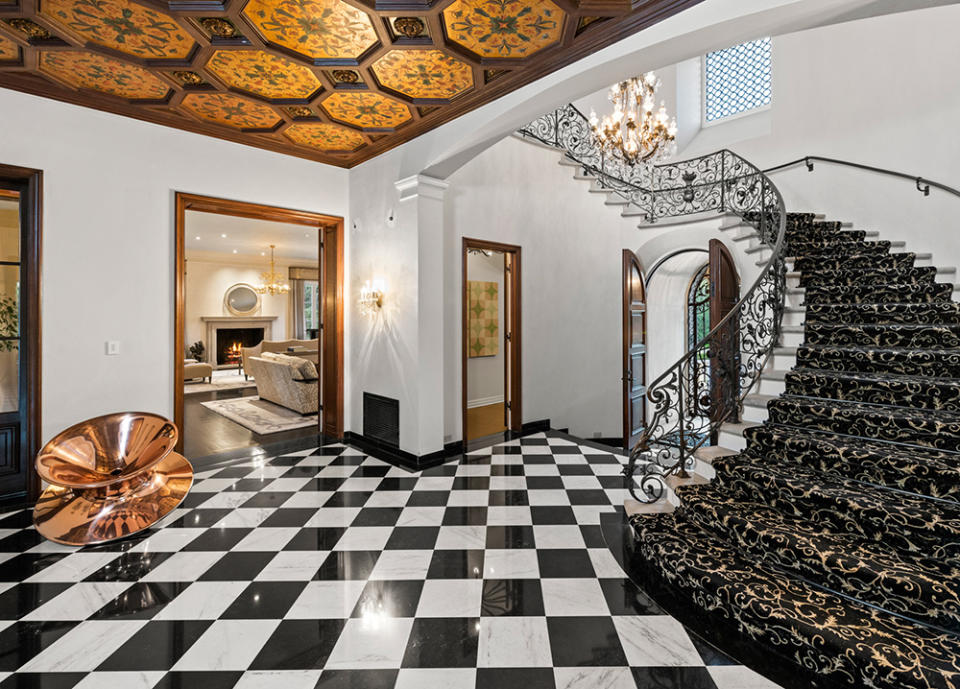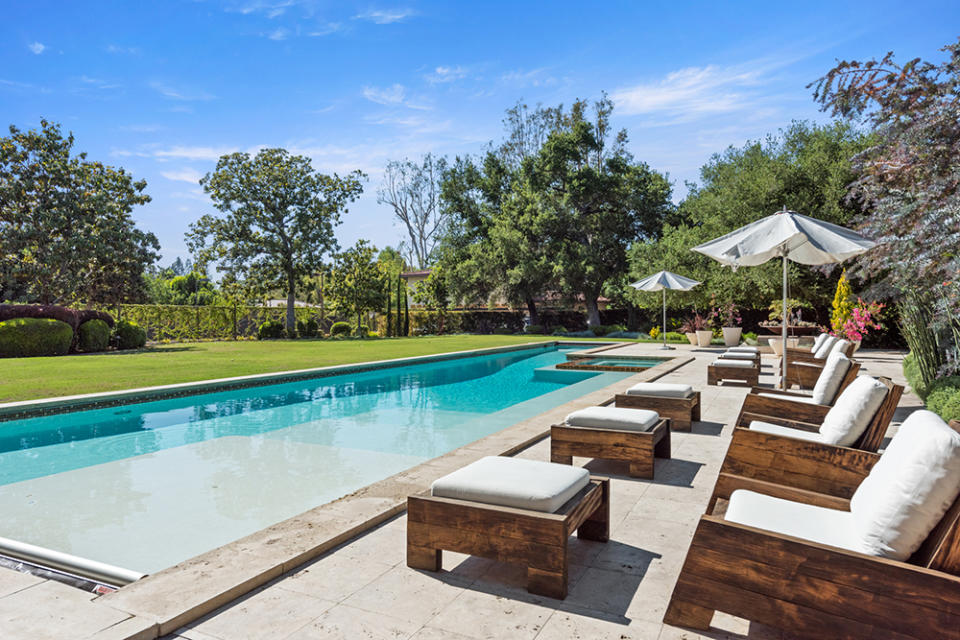Billionaire Investor Lists Wallace Neff-Designed California Estate

After first hitting the market a little more than two years ago at nearly $22 million, Goodwin Gaw’s stately Italian Revival-style estate in the San Gabriel Valley suburb of San Marino has popped up for sale again, this time with a newly improved asking price.
The co-founder, managing principal and chairman of Hong Kong-based private equity firm Gaw Capital Partners, which manages over $33 billion in global real estate, is now seeking exactly $17 million for the 1.8-acre spread. That’s $11 million more than he paid for the place way back in 2004, but the premises were extensively renovated in 2005 when the place was featured as a Pasadena Showcase House, complete with a remodeled kitchen, new movie theater, and updated landscaping and mechanical systems.
More from Robb Report

Originally built and designed by architect Wallace Neff in the late 1920s for Harriet Skinner—widow of James Skinner, a founder of Sears, Roebuck and Co.—the creamy stucco and red terracotta-roof structure is aptly known as the “Mrs. James Skinner House.” In the 1940s, it also served as the residence of J.B. Van Nuys, grandson of business mogul Isaac Newton Van Nuys, founder of today’s Los Angeles neighborhood of Van Nuys.
Tucked away behind walls and gates, and fronted by a circular driveway and cobblestone motorcourt bolstered by a decorative stone fountain, the property includes a six-bedroom, eight-bath main home with almost 11,000 square feet of two-level living space adorned throughout with hand-painted ceilings, marble floors, Baccarat crystal chandeliers and numerous fireplaces. There’s also a two-bedroom, one-bath guesthouse with its own kitchen, family and dining rooms, and a sleeping porch, plus a three-car garage with staff quarters.

As for the primary residence, highlights include a double-height foyer displaying a checkerboard-patterned marble floor and curving wrought-iron staircase, which flows to formal living and dining rooms, a handsome wood-clad study, and gourmet kitchen outfitted with an eat-in island, newer appliances, a butler’s pantry and an accompanying breakfast nook. Elsewhere is the movie theater, along with a gym and partially finished basement holding a temperature-controlled wine cellar with room for 2,500 bottles.
An upper-level master retreat sports a separate lounge area, walk-in closet, and luxe bath flaunting dual vanities and a large freestanding tub; and outdoors, the resort-like grounds are laced with a grassy lawn and formal gardens, and host a 50-foot lap pool and spa flanked by a sundeck, desirable north-south tennis court, and several spots ideal for al fresco lounging and entertaining.

Known for purchasing and revamping L.A.’s bankrupt Roosevelt Hotel in 2005, Gaw was named one of richest persons in Hong Kong by Forbes in 2023, with his family’s net worth topping $1.7 billion.
The listing is held by Brent Chang of Compass.
Click here to see more photos of 975 Orlando Road.
Best of Robb Report
Sign up for Robb Report's Newsletter. For the latest news, follow us on Facebook, Twitter, and Instagram.



