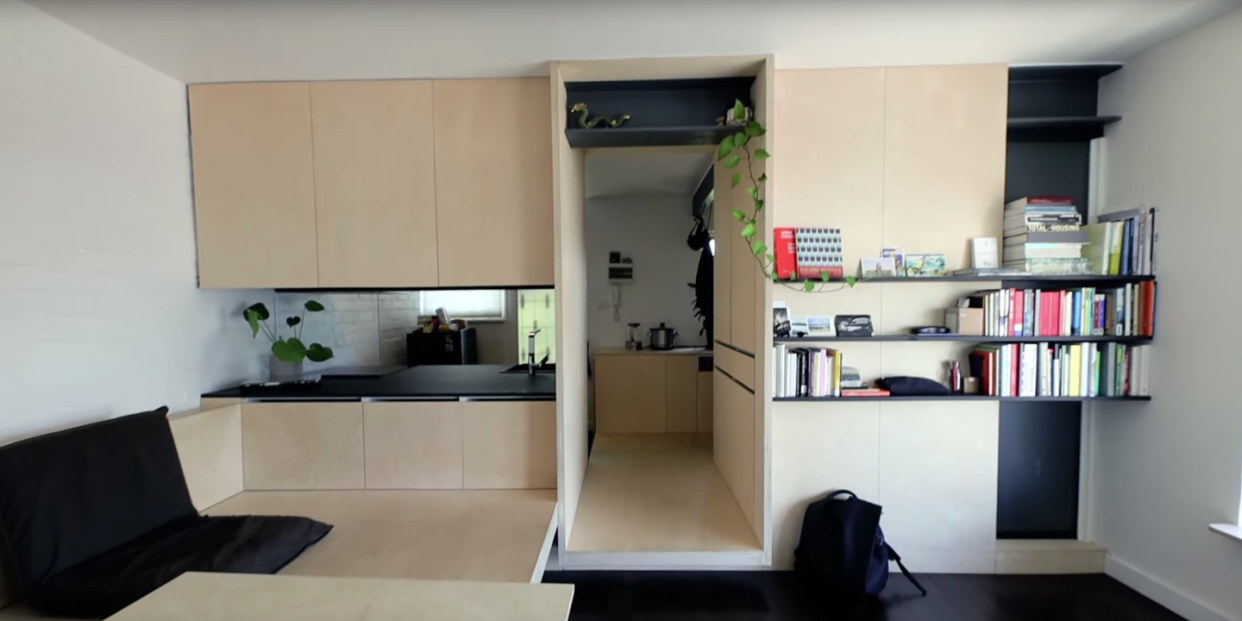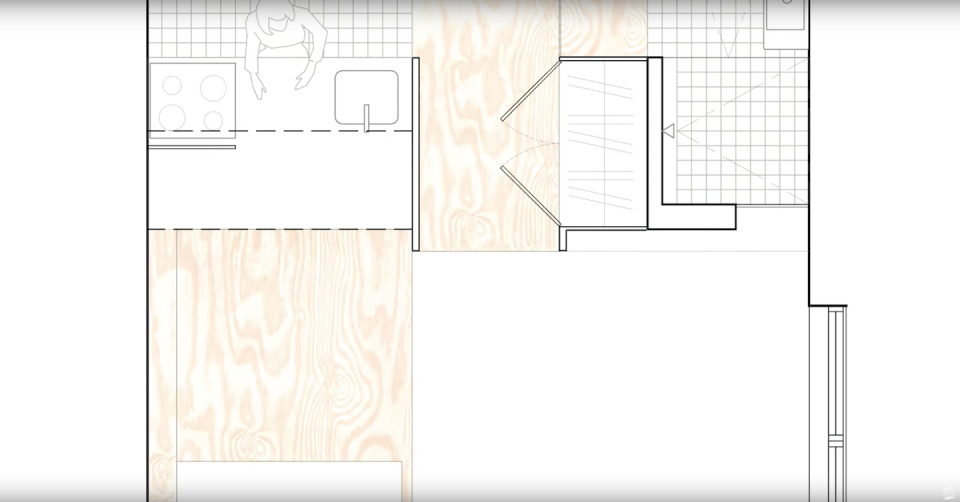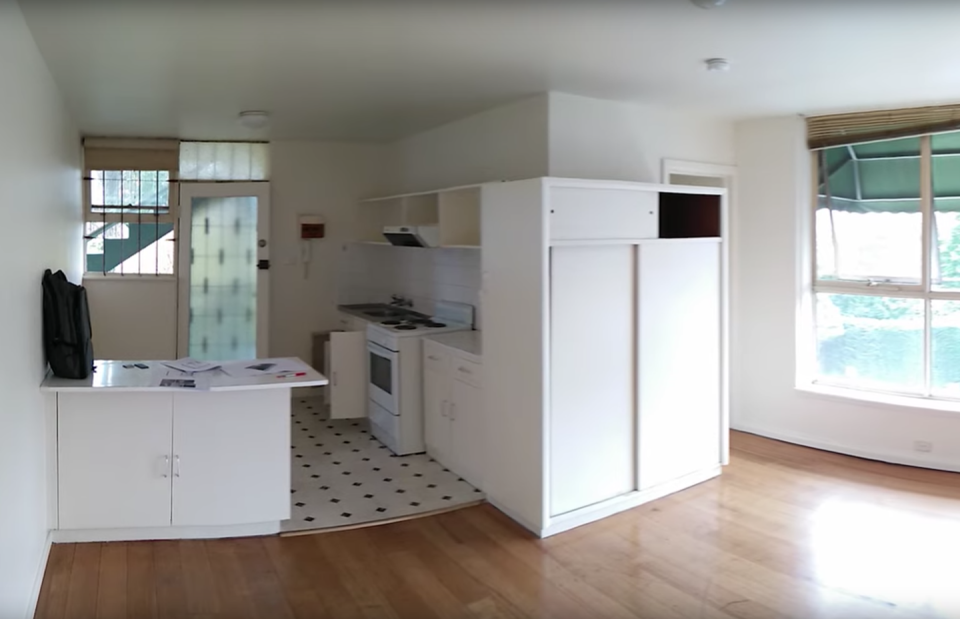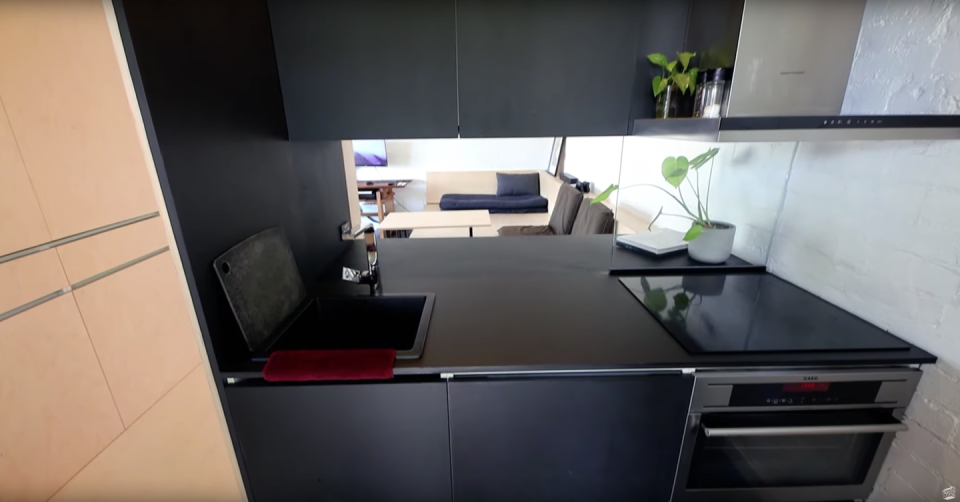This 300-Square-Foot Apartment Seems Like It's Twice Its Size

Think your apartment is small? You're about to feel like the king of the castle (and probably be a little embarrassed about any difficulty you have fitting things into your space). In the latest episode of the YouTube series Living Big in a Tiny House, host Bryce Langston visits architect Douglas Wan in Melbourne, Australia, where he lives in a 300-square-foot studio apartment.
Langston introduces Wan's space-in a 1950s-era apartment that was once nurses' housing-as proof that "good design can come to the rescue." (Hear, hear.) And in this space, does it ever: Wan has implemented a slew of clever tricks to completely optimize every square inch of his space (because when there are only 3,600 of them, every single square inch has to count).
"When I saw the plan, I thought it could use an update," Wan says humbly of the layout. And update he did, constructing basically an entire new interior, where every detail teaches a lesson about clever ways to make use of a space.
"What I did was think of the functionality of the three spaces," the homeowner explains of his decision to divide the apartment into separate, multi-functional zones.

After moving in, Wan knocked down load-bearing walls and instead installed beams, opening up the floor space. In the (1.8-square-meter!) kitchen, a cutout in the wall lets light in from beyond without sacrificing cabinets, like a wholly open plan would. In fact, Wan's cabinets are taller than standard-and he devised a plywood step on the outside of the kitchen to reach the higher places.

The placement of the stove, sink, and dishwasher were carefully considered based on how Wan moves while using the kitchen: He can chop vegetables to the left of the stove above the dishwasher and then, at the end of the meal, stand in front of the sink to load it.
Elsewhere in the apartment, Wan has created custom cabinetry out of plywood, with spaces for everything from his shoes (in an alcove under the flooring) to his washing machine (under a shelf for small appliances)-with most existing out of sight.

In the living space, Wan has storage under a raised platform which serves alternately as a sofa, dining area, and, at night (after pulling out the mattress stored under the platform), bed. Just next to it is a surprisingly large desk, smartly positioned near the window where it gets the most light. When work hours are over, the raw wood desk can slide open to reveal a keyboard-and voilà, the workspace is a leisure one.
Wan sticks with a relatively simple color scheme-natural plywood, black countertop, red grout as an accent in the bathroom-which complements the apartment's white-painted brick and keeps the space looking clean. And makes it look like the biggest 300 square feet we've ever seen.
Follow House Beautiful on Instagram.
('You Might Also Like',)


