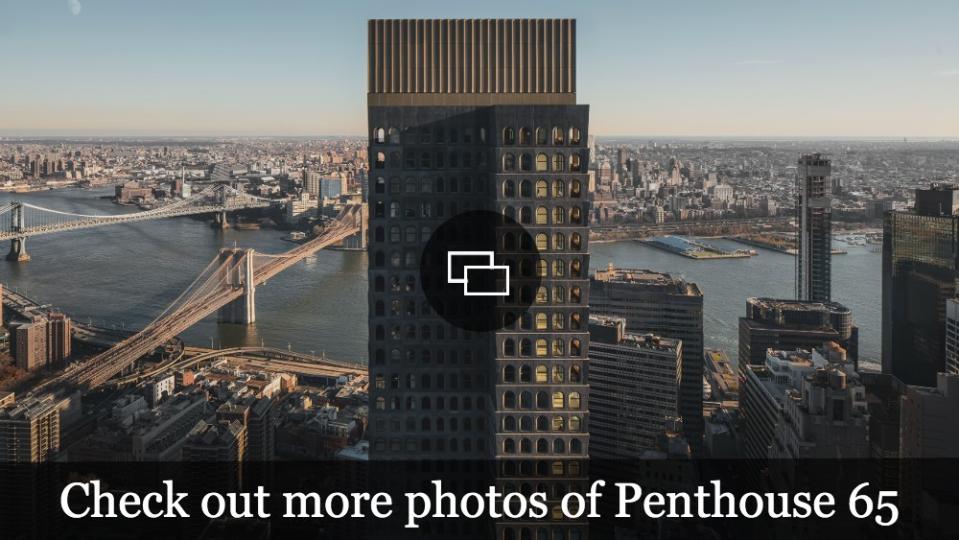This $20 Million David Adjaye-Designed Penthouse Pays Homage to N.Y.C.’s Architectural History
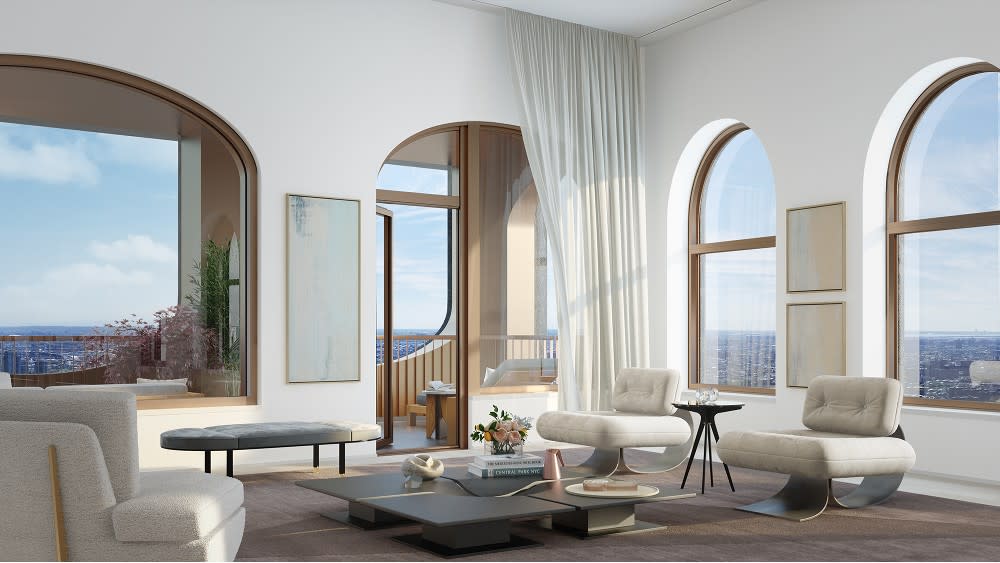
At 130 William, a 242-residence tower in Lower Manhattan, Ghanaian British architect Sir David Adjaye of Adjaye Associates wanted to design a building that honors New York’s architectural history while creating a vision of future living.
“In defining the design for 130 William I not only sought to celebrate New York City’s heritage of masonry architecture, referencing the historical architecture once pervasive upon one of the city’s earliest streets,” Adjaye says. “However, and more importantly, 130 William has been crafted to focus on the new possibilities of urban, vertical living.”
More from Robb Report
Home of the Week: Inside a $48 Million Malibu Estate With a Massive 2,000-Gallon Aquarium
Movin' Out: Billy Joel's Sprawling New York Estate Just Hit the Market for $49 Million
Home of the Week: Prince's Former $52 Million Bel-Air Estate Comes With a Palatial Indoor Pool
The 800-foot-tall, 66-story structure is instantly recognizable for its dark, hand-cast concrete facade, a contemporary recreation of classic Manhattan architecture. Sweeping arches, stonework, and custom finishes reveal a modern building unlike anything in the city. So when it came to the property’s crown jewel—Penthouse 65—Adjaye sought to create the pinnacle of living atop the tower for those enamored with beauty and design.
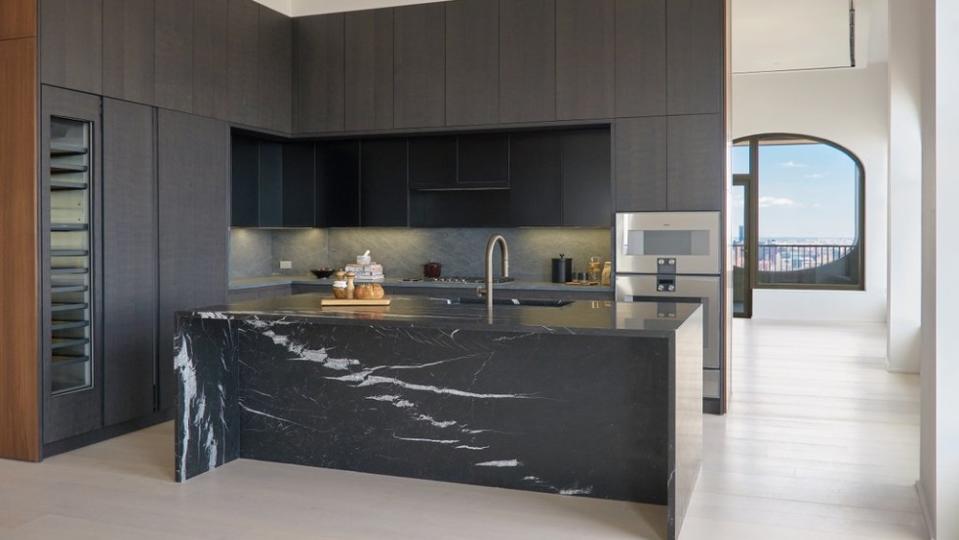
Listed for $20 million by Corcoran Sunshine Marketing Group, Penthouse 65 is a private full-floor residence with 4,665 square feet of interior living space and 2,312 square feet of outdoor space, including two loggias and a terrace. 12-foot-high ceilings are present throughout, along with oversized, bronze-detailed arched windows that frame the Big Apple’s skyline and river. The four-bedroom, four-bathroom (plus one powder room) abode also has a flexible space for a fifth bedroom, a studio, or an office.
Like the building’s textured facade, Penthouse 65 is filled with custom imported materials from around the world. The great room, for instance, is home to a large fireplace with walnut millwork and Salvatori Nero Marquina marble accents, while the kitchen features custom Pedini Italian textured blackened oak cabinetry with blackened steel inserts and Salvatori Pietra Cardoso marble countertops. Other marbles have been imported from the Apuan Alps in Tuscany and throughout Italy. Wide-plank Parisian white-oak flooring runs throughout the space, and oil-rubbed bronze fixtures custom designed by Adjaye are also dotted around the residence.
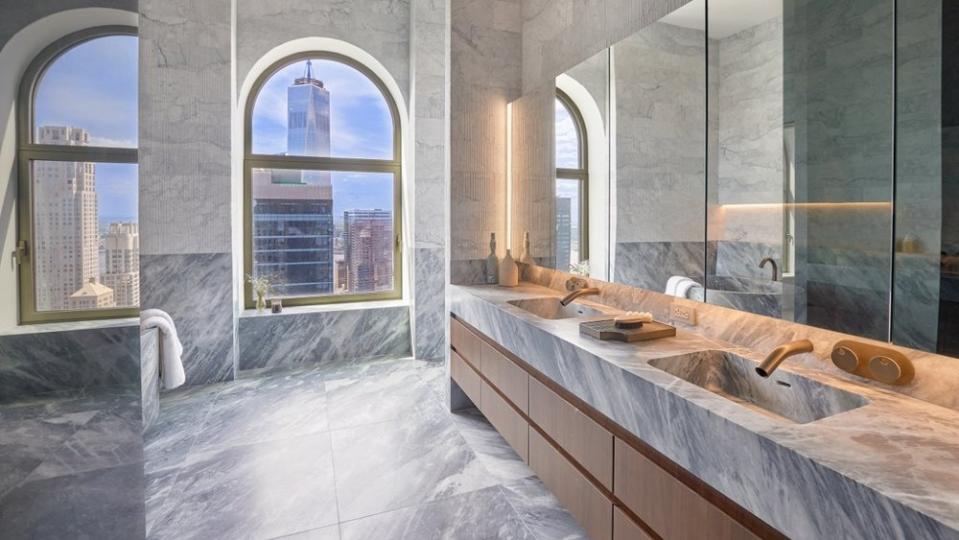
The penthouse offers the best of New York luxury living, with a private dining room, a dramatic entry gallery, and a media room with a wet bar. The loggia, meanwhile, can be accessed from the great room and the primary bedroom. The latter not only has this unique terrace access but also touts a large dressing room and an ultra-luxe, spa-like bathroom with Salvatori Italian Bianco Carrara marble and Grigio Versilia slab wainscot, plus a deep soaking tub carved from a single block of marble and carved stone sinks.
130 William runs the gamut on its collection of amenities, including a health and wellness club with hot and cold plunge pools; a fitness center with a yoga studio and basketball court; a private IMAX theater; a kid’s activity center; a chef’s catering kitchen; a club room; and an observation deck.
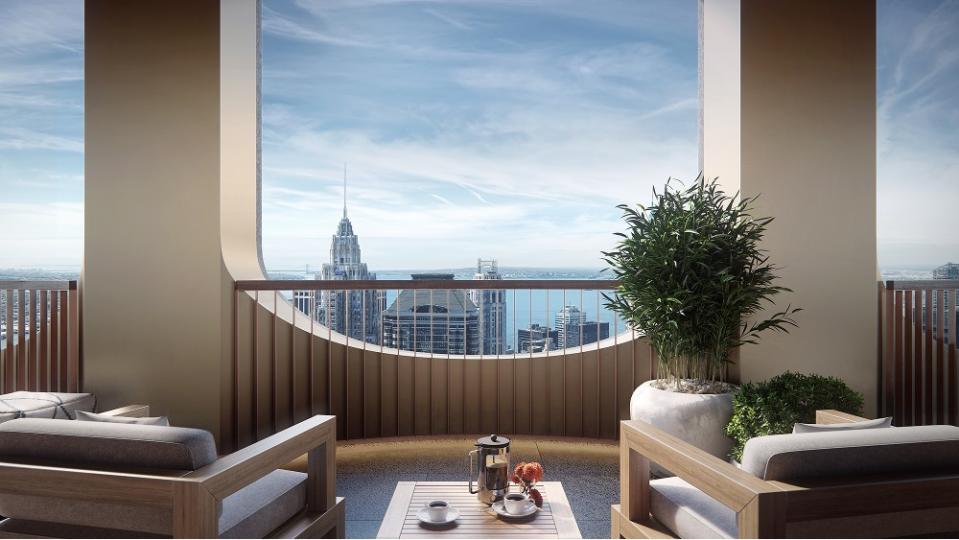
In addition to this new property, Adjaye’s impressive portfolio includes the Smithsonian Institution’s National Museum of African American History and Culture on the National Mall in Washington, D.C.; the National Holocaust Memorial and Learning Centre in London; and the National Cathedral in Accra, Ghana.
Click here to see more images of 130 William’s Penthouse 65.
Best of Robb Report
Sign up for Robb Report's Newsletter. For the latest news, follow us on Facebook, Twitter, and Instagram.

