Uncovering the Bones of This Handsome Converted Factory Was like a “Science Experiment”

When a project has bones this good, less is most definitely more. Interior designer Bachman Clem and architect Jon Powell were on the same page from the get-go when it came to this loft inside a late-19th-century converted factory building in the West Village.
The homeowners—recent empty nesters and longtime clients of Clem’s firm, Bachman Brown Design—had traded in their Upper East Side residence with a formal layout and heavy moldings for the 3,750-square-foot four-bedroom downtown digs and were looking to change things up style-wise. “They are a laid-back couple who like to entertain in a casual way, so the priority for this apartment was making it feel open and inviting,” explains Clem.

The source of greatest debate was the barrel-vaulted ceiling, which was covered with two inches of plaster when the couple purchased the unit. “We assumed there was brick underneath given the building’s history, and it ended up being a huge science experiment uncovering it and then finding matching salvaged bricks to replace the cracked or missing areas,” says Powell.
“We spent a solid six months figuring out if we could take the ceiling back to brick,” adds Clem. “Once we realized we’d be able to, it changed the way we thought about the entire apartment.”
In its previous state, recalls Powell, the unit had formal features like parquet floors and trim. “We wanted to pare that down, so we removed the trim and installed wide-plank oak flooring with a matte finish,” he explains. “The first inspiration images Bachman and I presented to the clients were very monastic. Our goal was to balance an industrial language with warm minimalism.”
Entry
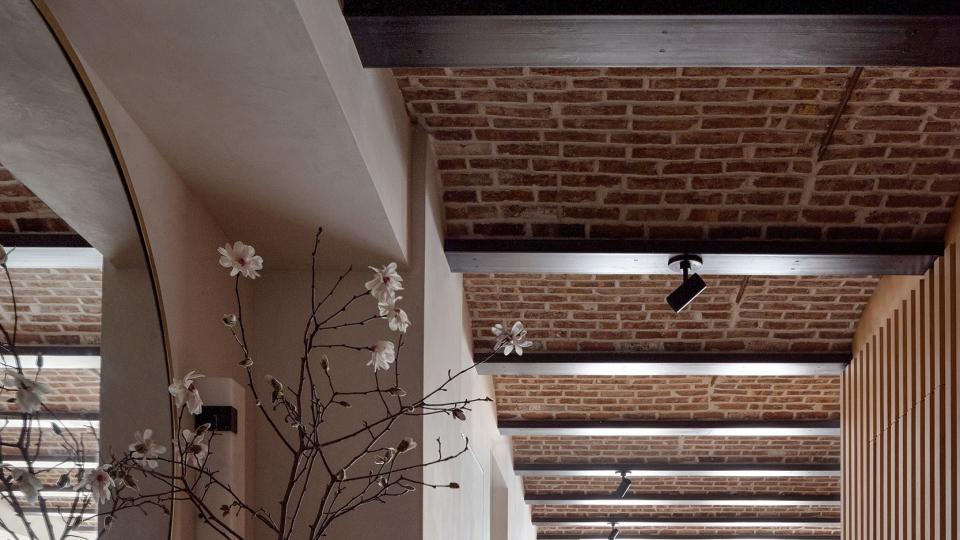
A muted palette of oak, brick, and plaster defines this Manhattan apartment designed by architect Jon Powell and interior designer Bachman Clem of Bachman Brown Design. “They are a laid-back couple who like to entertain in a casual way, so the priority for this apartment was making it feel open and inviting,” explains Clem. Here, the console table is early-20th-century Guatemalan, and the runner is vintage.
Living Area

One of home’s many delights is the original barrel-vaulted ceilings, which were meticulously restored during the renovation. Here in the living room, the sofa and cocktail tables are custom-designed by Bachman Brown Design, while the pair of vintage chairs are by Brazilian architect Sergio Rodrigues.
Living Area
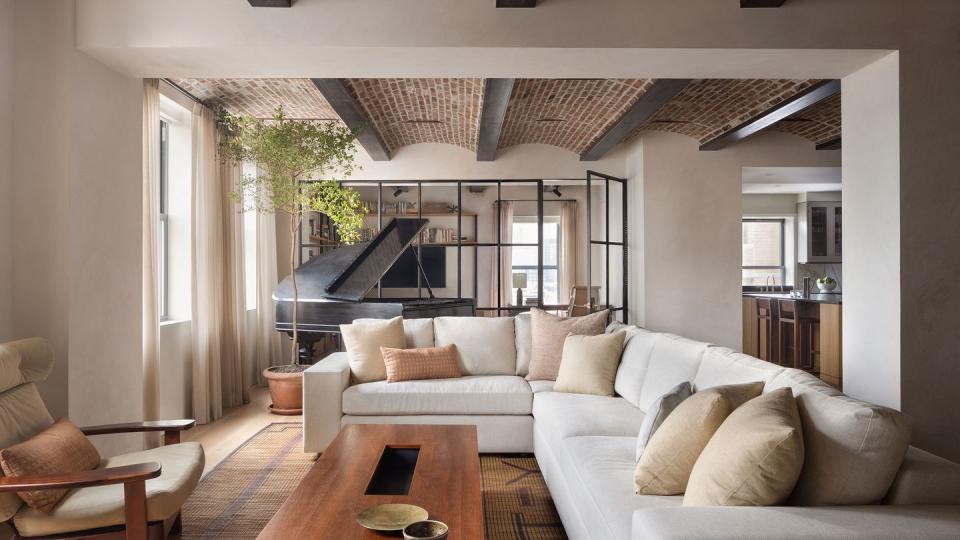
The design team simplified the floor plan so that the spaces would flow from one to another. “The first inspiration images Bachman and I presented to the clients were very monastic. Our goal was to balance an industrial language with warm minimalism,” says Powell. “The idea was to make the public area feel like it’s carved out of a block of plaster, like in Mediterranean buildings.”
Living and Dining Areas

The architect opened up the kitchen to the living and dining areas, allowing the clients to interact with guests while cooking. “We kept the cabinetry, replaced the island, and created a flat ceiling, so the space would read as a clean, boxlike alcove,” says the architect.
Dining Area
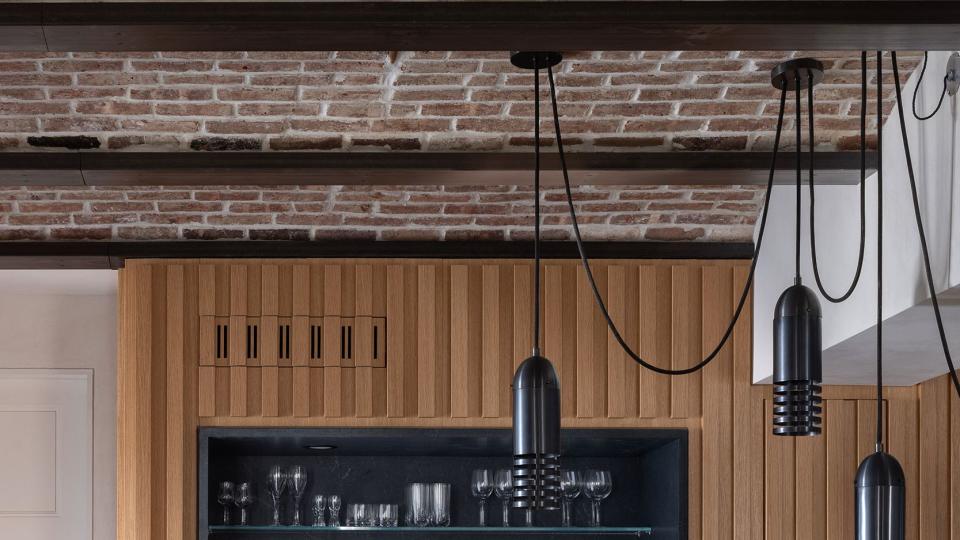
The designers clad the dining area in oak, in contrast to the brawny brick ceiling and stark plaster walls. Here, the custom dining table is surrounded by chairs from Bassamfellows Inc. The chandelier is by Apparatus with custom-designed shades by Bachman Brown Design.
Study/Library
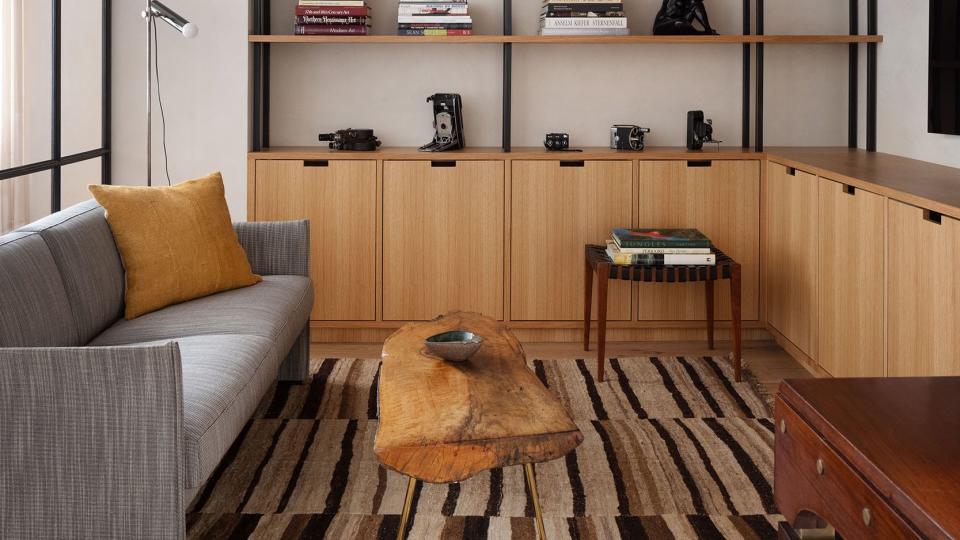
A small media room and library off the living area provides a cozy place for the family to relax. The sofa is by Mario Bellini for Cassini, and the vintage desk is by Osvaldo Borsani.
Powder Room
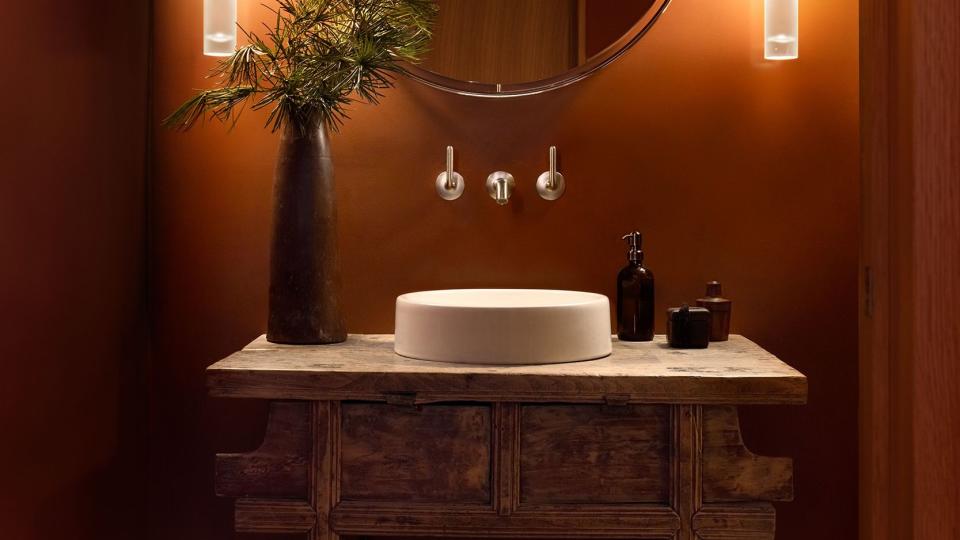
While the rest of the home maintains a muted palette, the powder room was, per Clem, an opportunity to “break out of the shell.” Here, he painted the small space in Benjamin Moore’s deep red Tea. “Brick red is one of the wife’s favorite colors, so we used that on the walls to mirror the brick ceiling,” the designer says.
Primary Bedroom
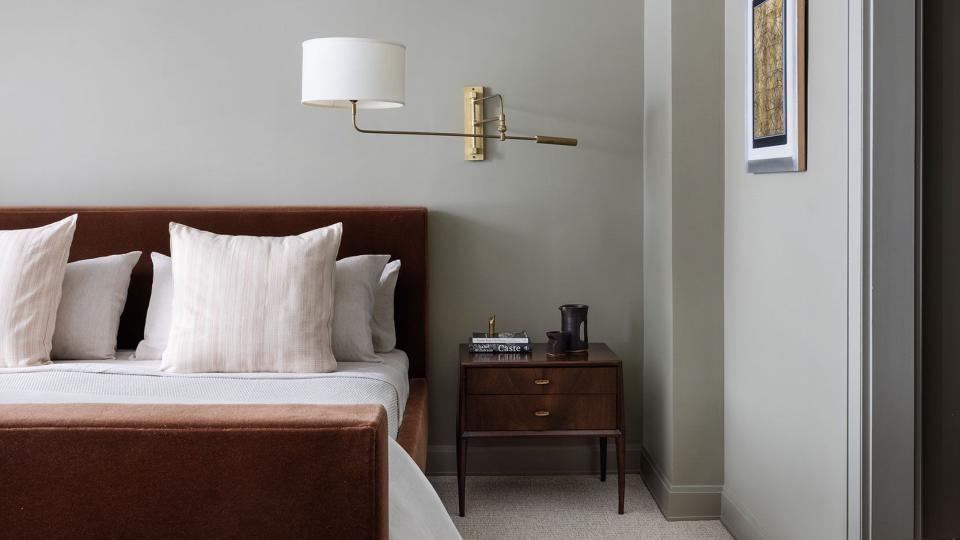
A custom plum bed lends a touch of glamour to the serene main bedroom. In the bedrooms, the design team covered the barrel vaults in pristine white plaster. The sconce is by Allied Maker and the walls are painted in Benjamin Moore’s Paris Rain.
Office/Study
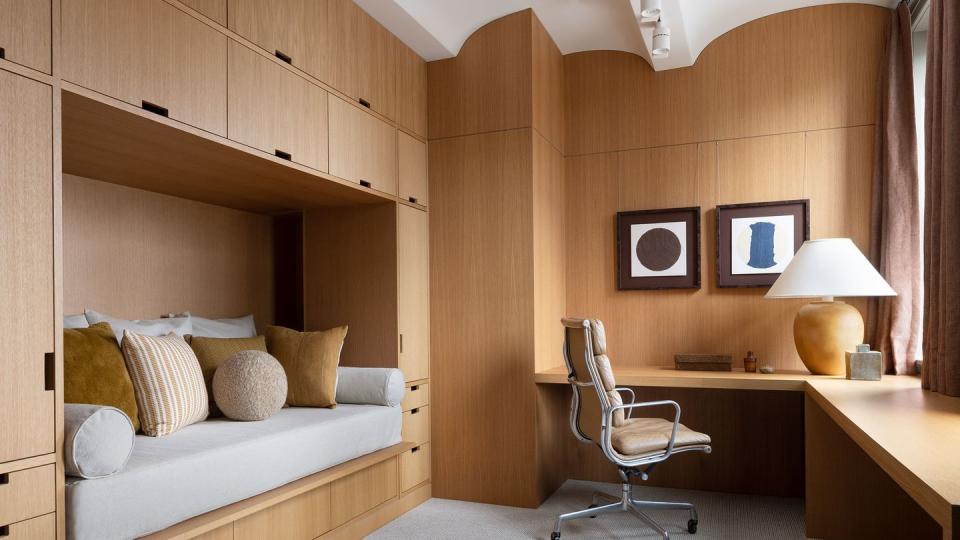
Oak paneling appears in various rooms, including the office off the primary bedroom. Here, the same steel-and-glass wall system used for the library separates the rooms while maintaining an open, airy feel.
Daughter’s Room
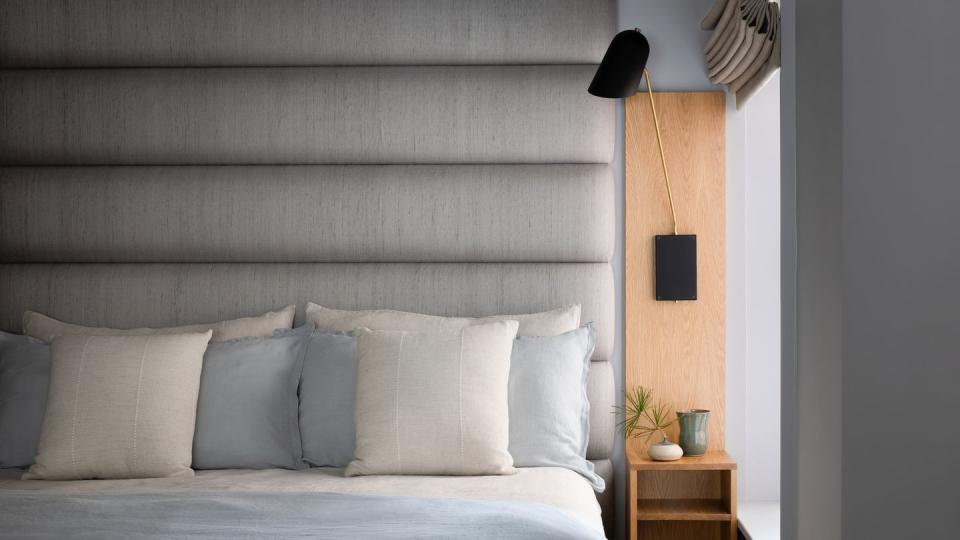
In the daughter’s room, the bed is a custom design by Bachman Brown, and the walls are Benjamin Moore’s Thundercloud Gray.
Sitting Area

In a sitting room adjacent to the daughter’s bedroom, the cocktail table is a Brutalist design from the 1980s.
Boy’s Room
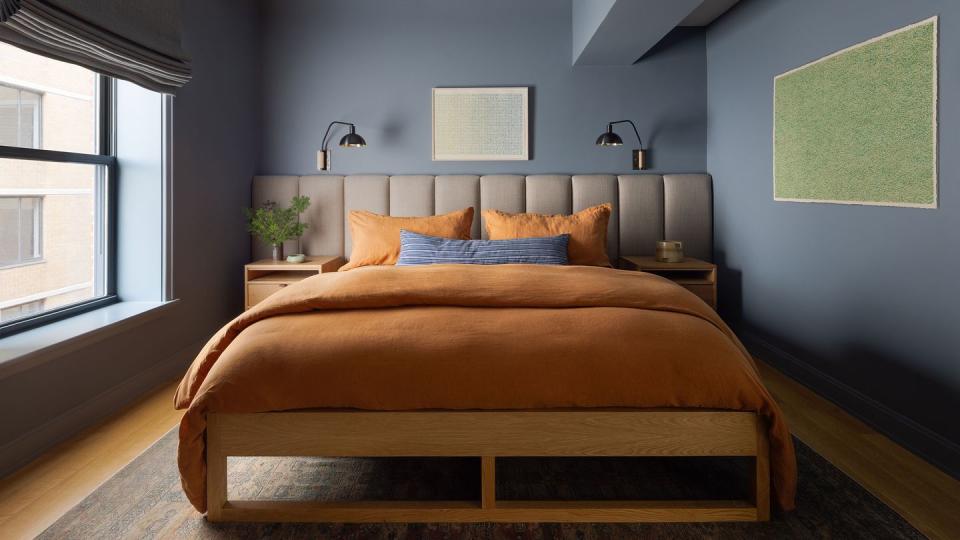
Pale blue walls and rust-colored bedding enliven another bedroom. The bed is a custom creation by Bachman Brown Design, the sconces are by Allied Maker, and the walls are in Benjamin Moore’s Stormcloud Gray.
Boy’s Bedroom
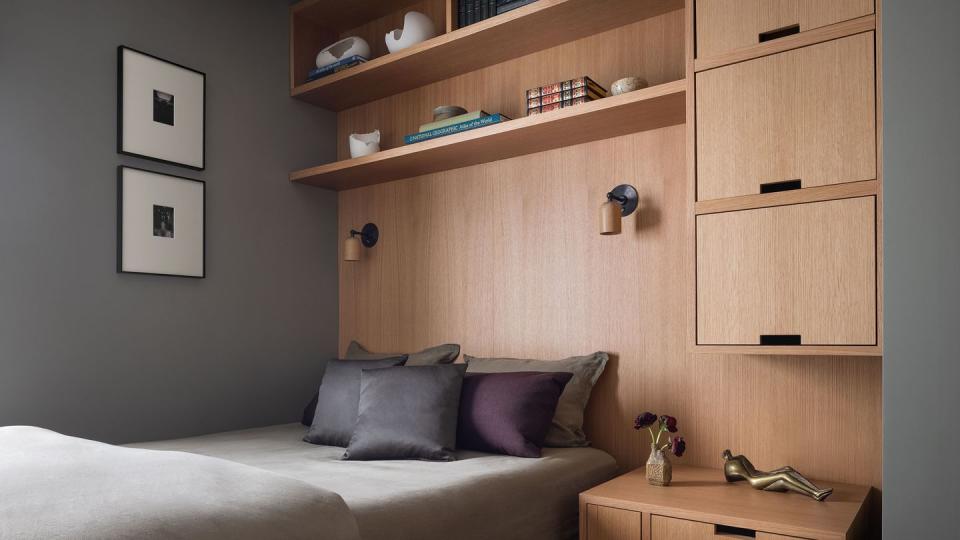
A snug custom-designed bed by Bachman Brown Design features a wall of built-in storage. The sconces are by Lambert & Fils and the walls are painted in Benjamin Moore’s Wolf Gray.
To achieve that, the design team first simplified the floor plan, which had been much more compartmentalized. Powell opened up the kitchen to the living and dining areas, a move that allows the clients to interact with guests while cooking. Adjacent to the kitchen is the library, which is separated from the living area with a steel-and-glass wall to preserve light and views. Throughout this main hub, neutrals prevail. “We wanted to balance the brick with a subtle palette of soft earth tones and beiges,” says Clem. “We played with texture, including Venetian plaster on the walls, but kept it refined.”
The barrel vaults made lighting a challenge, but Powell and Clem landed on a clever system of LED strips that fit into oil-rubbed steel trays on the base of each arch (these trays are meant to mimic the structural steel beams beneath, which, for code reasons, had to be covered with fire-resistant intumescent paint). The LED strips wash light across the brick vaults, and “create an incredible warm glow throughout the apartment,” says Clem. “It’s just magical at night.”

Aside from the ceiling, one of the most striking architectural elements is an oak volume that Powell designed to divide the public and private spaces. The enclosed timber space contains the bedrooms, storage, laundry room, and powder room. In fact, the bedroom hall can easily be closed off to the living area thanks to a pocket door. To further delineate public from private, Clem and Powell chose to leave the plaster ceilings intact in the bedrooms.

The oak paneling appears in various rooms, including the office off the primary bedroom. Here, the same steel-and-glass wall system used for the library separates the rooms while maintaining an open, airy feel. “The bedrooms are more saturated than the soft, neutral living areas,” says Clem, noting their dusty blue and green paint colors. It’s the moody powder room, however, where the designer really “breaks out of the shell,” as he puts it. “Brick red is one of the wife’s favorite colors, so we used that on the walls to mirror the brick ceiling.”
Throughout the home, Clem installed custom furnishings, with a few vintage pieces and the clients’ art collection lending interest and depth. “We were trying to achieve this old-world-meets-industrial feel,” he continues, “which I think comes through in the textures, materials, and palette.”
You Might Also Like


