Tour this self-built Hampshire home with a Palm Springs vibe
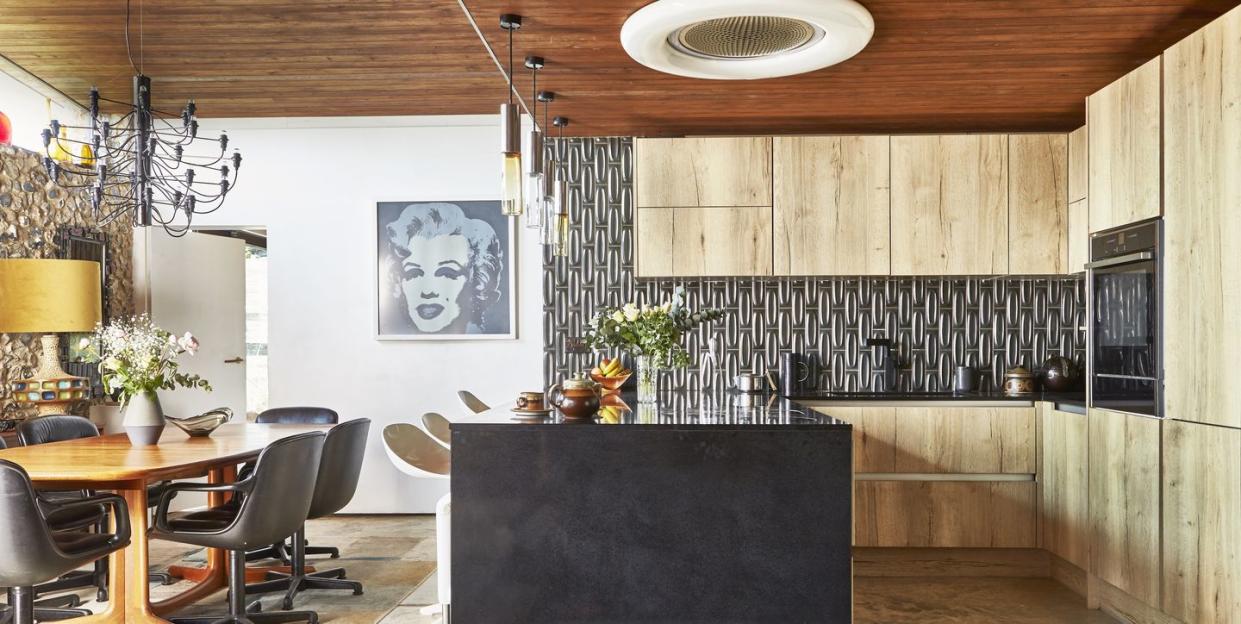
Should you take a walk in the east Hampshire countryside and stumble across Olu and Lisa Abimbola’s self-built home, you’d be forgiven for doing a double take. Because while its knapped-flint exterior anchors it to the local landscape, the crisp finish, generous glazing and terraced garden teeming with ornamental grasses give it a distinctly Californian flavour. And this is not by accident: ‘Before we bought the plot, we went on a road trip from San Francisco down to Palm Springs,’ says Olu. ‘It was epic. The architecture was very inspiring – the clean lines and the blurring of the boundary between inside and out – and that’s what I kept in mind with the design of our place.’
An interior architectural designer, Olu hasn’t always inhabited the world of property and building. It was the financial crash of 2008 that inspired him, then a city trader, to re-evaluate his life and exchange stocks and shares for paint colours and fabric swatches, enrolling on a two-year full-time course in interior design at South Thames College. In doing so, he was also revisiting his thwarted teenage ambition to work in architecture. He went on to work in studios, including Kelly Hoppen’s and, in 2013, started accepting his own clients.
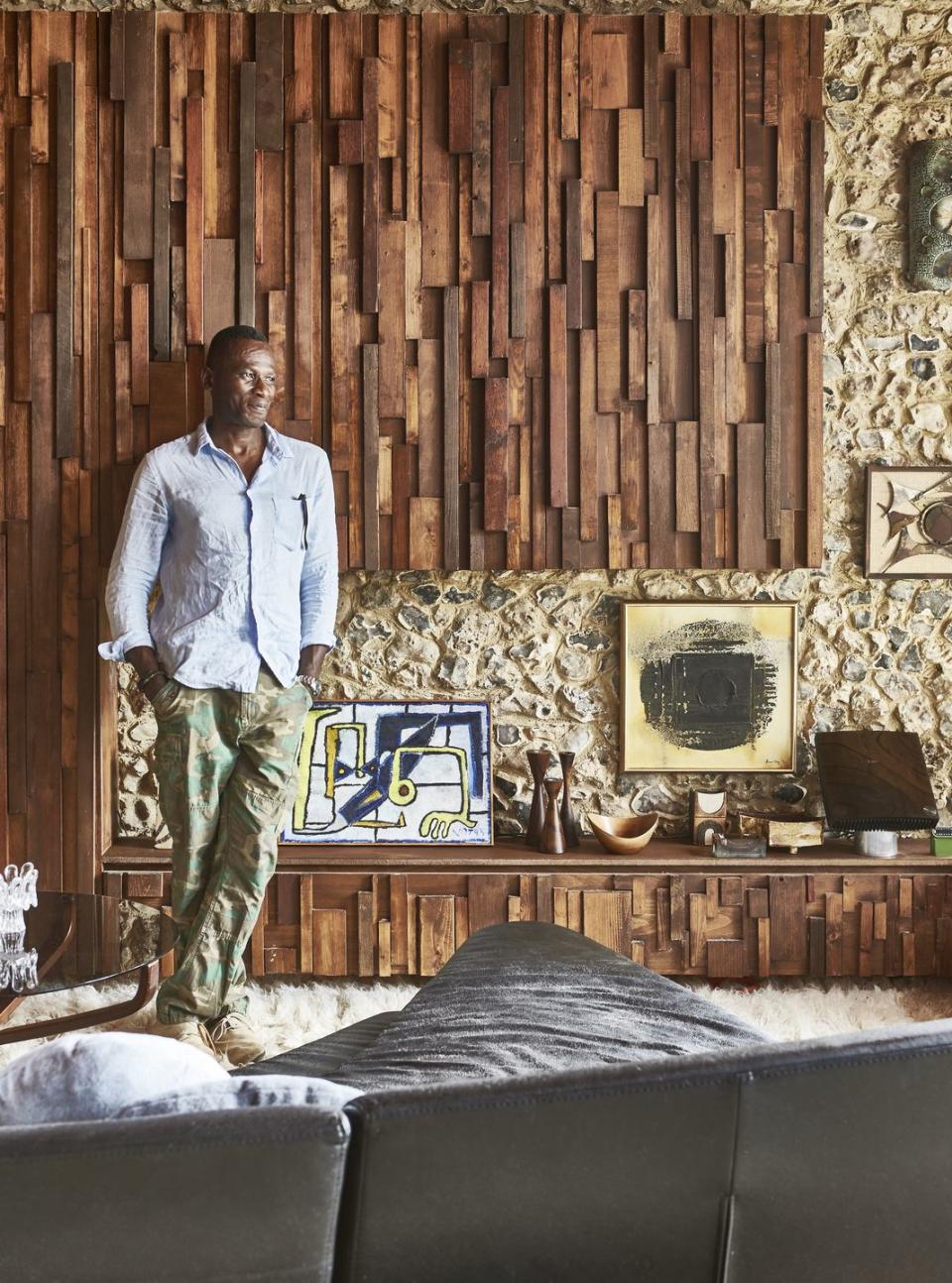
Three years later, he took on his most ambitious project to date: the construction of his and Lisa’s new home in the countryside. Having sold their four-bedroom riverside townhouse in Canary Wharf, they were able to afford the construction costs and their third-of-an-acre plot. ‘The pull towards it – apart from the rolling hills – is that it’s only about 45 miles from London, where we still have friends,’ explains Olu, as he looks out of the kitchen’s large sliding doors onto a field of grazing sheep in the distance. ‘It feels as if you’re far from the madding crowd – but not too far.’
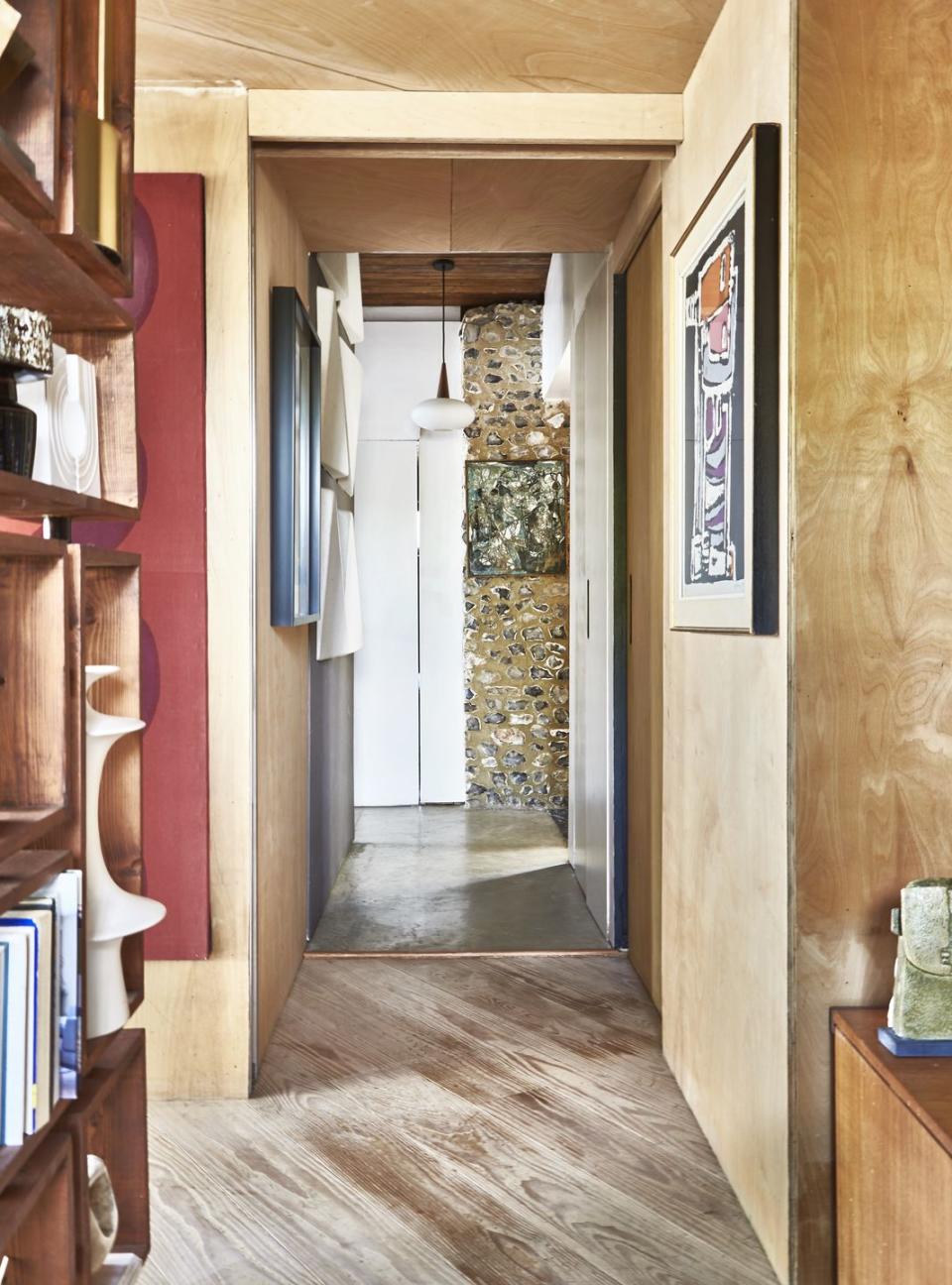
Building work began in February 2017 incorporating pre-manufactured panels, with the flint walls being completed by a traditional craftsperson. ‘It was nerve-wracking to see it all come together,’ remembers Olu. The influence of a mid-century-modern aesthetic can be felt as much on the inside of the house as the outside. Aside from the bedrooms and bathrooms, the layout is open-plan. ‘I based it on Case Study House 21 in California, also known as Bailey House, designed by Pierre Koenig. Inside, the bedrooms are in the west wing, with the kitchen at the heart and the bathroom close by.’
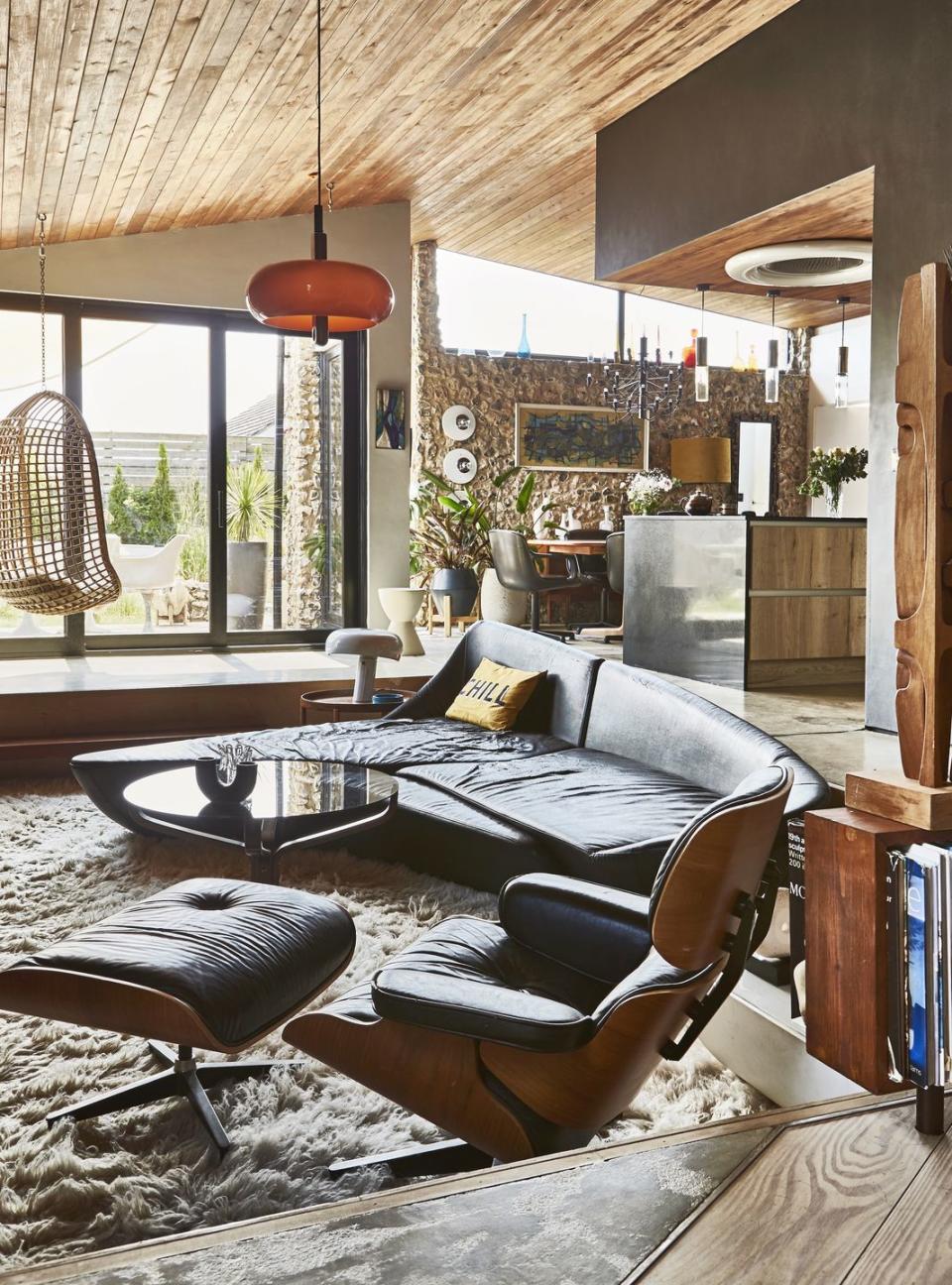
With its sunken floor, the sitting room is testament to Olu’s interior architecture skills. It is lined with a large woolly Flokati rug (bought on a Greek holiday), on which an original Eames chair, Falcon glass table and sleek black curved leather sofa appear to float. ‘I had all these pieces of furniture in mind,’ explains Olu. ‘Every space was planned.’
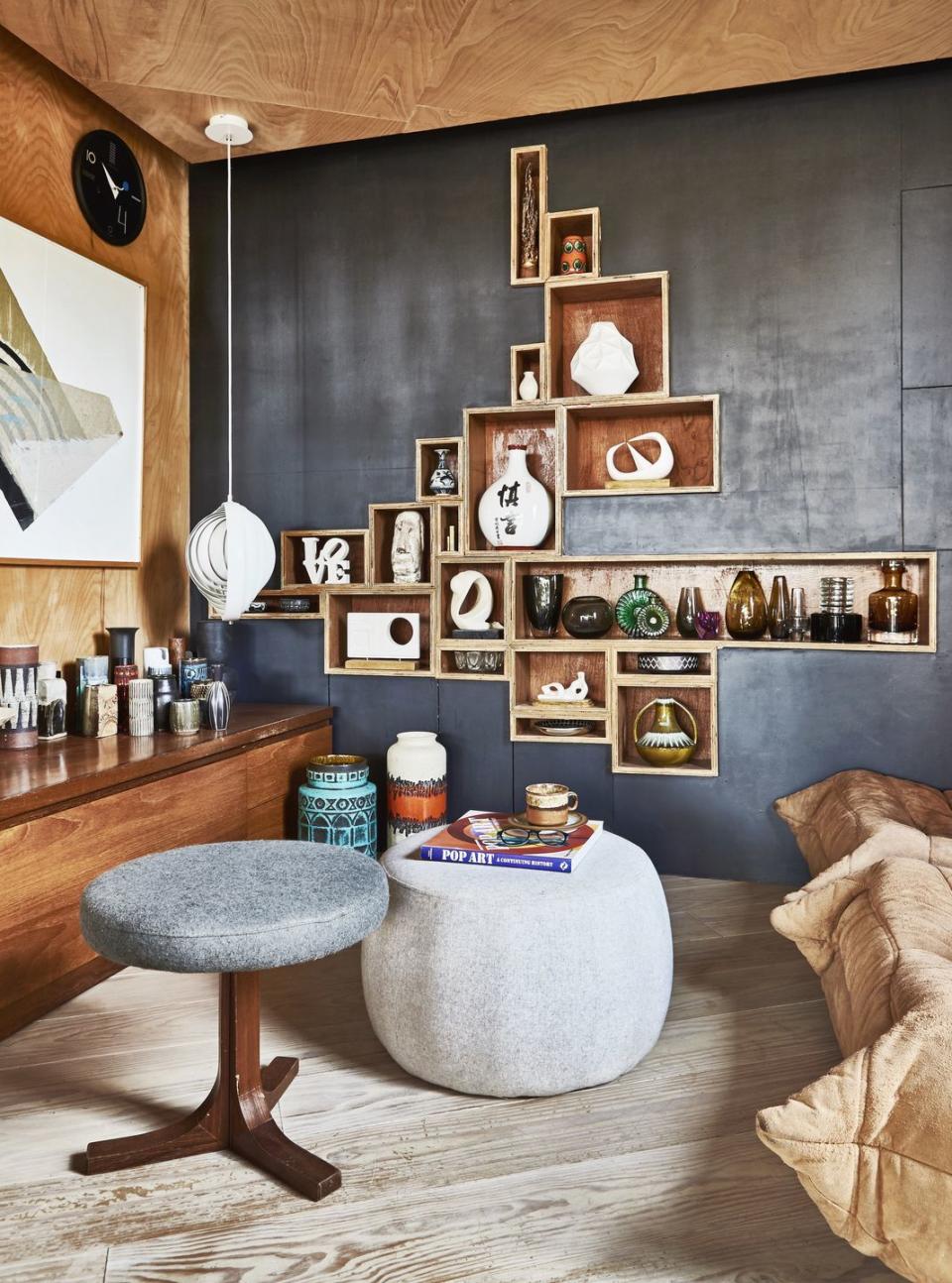
The fun orange pendant light adds a pop of colour beneath the teak-stained pine ceiling and the wooden wall – arranged and built by Olu and Lisa from the build’s offcuts and behind which is plenty of storage. Display cases sunk into the wall of the snug house the mid-century vases and sculptures that Olu has collected from flea markets, further anchoring the style of this house in the 1950s to 1970s. Featuring wooden floorboards that add comfort and help distinguish it from the rest of the space, the snug comes into its own at this time of year: ‘We like to read or listen to the radio in here; it’s really cosy,’ says Olu.
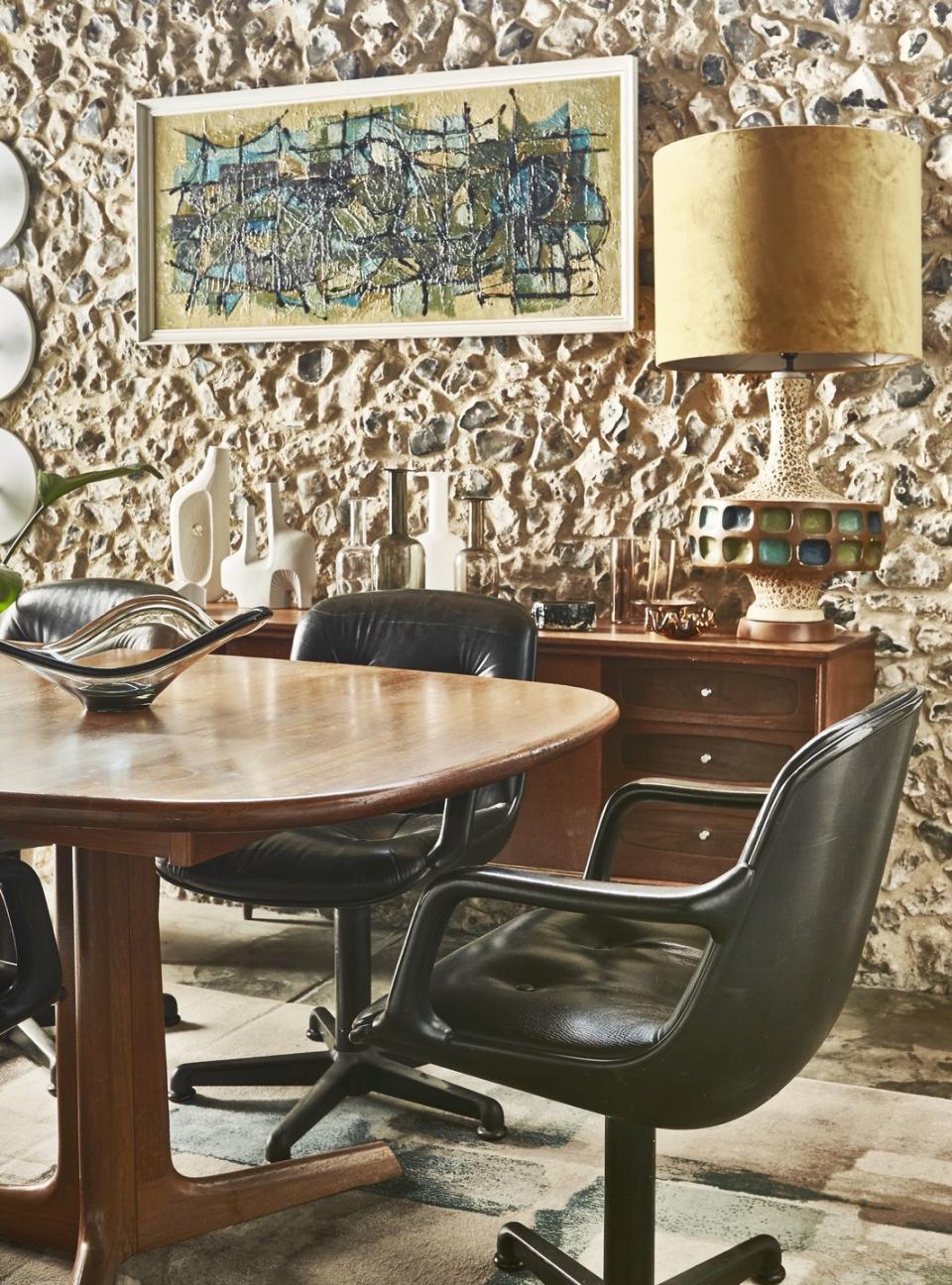
The use of natural materials – wood, ceramics, wool, leather – has ensured the open-plan interior isn’t cold; even the polished concrete floors have a mottled stone-like finish. In fact, despite features such as the vast sliding doors, the house feels invitingly warm.
The flint walls that feature on the exterior have been continued inside in the ensuite bathroom as well as the living and dining areas, where it contrasts beautifully with the glamorous feel in these spaces.
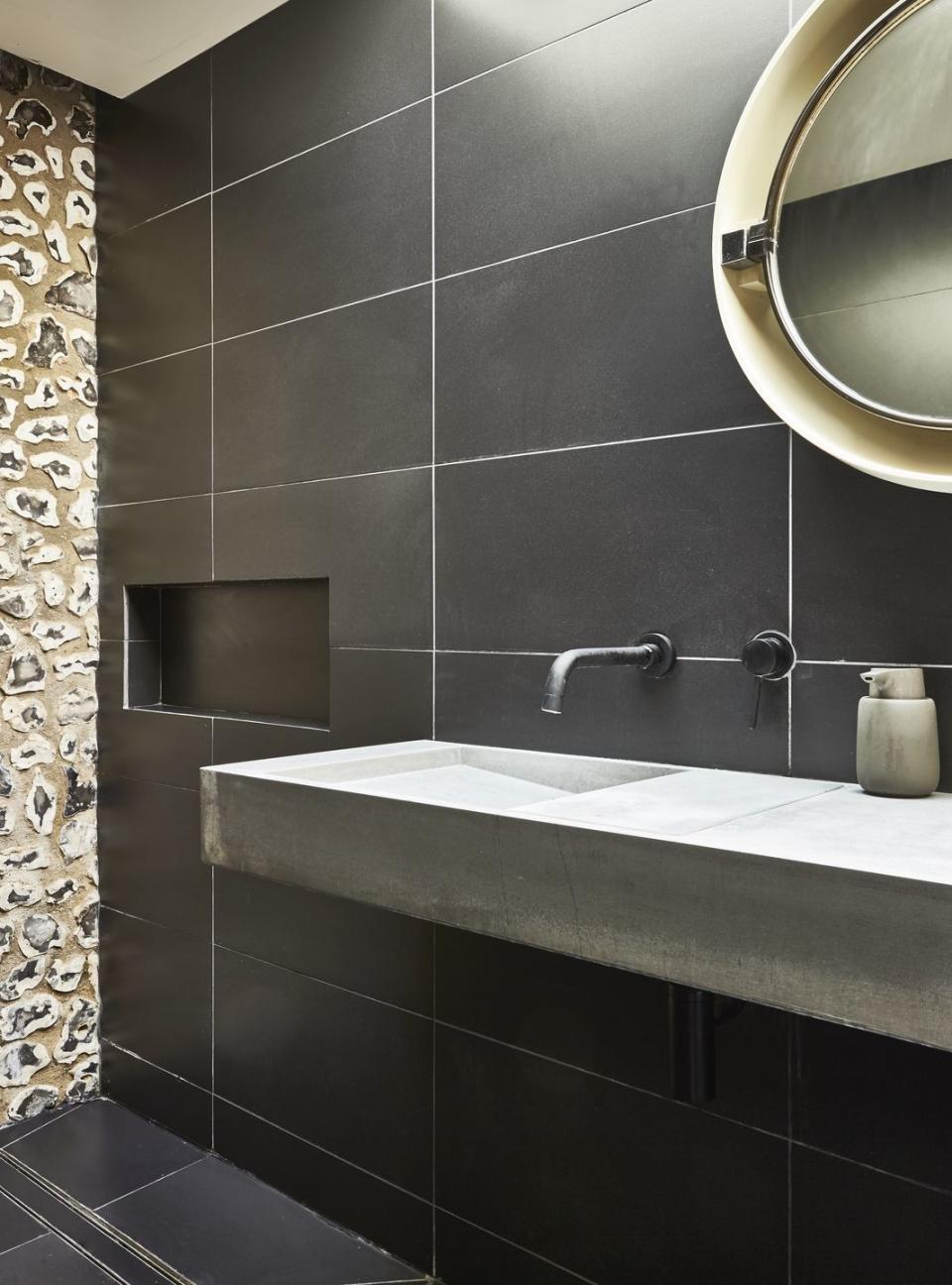
A boardroom-like table and Comforto chairs in here had once been used in CitiBank. ‘I wanted a Mad Men feel,’ explains Olu. The kitchen’s dropped-down ceiling with a futuristic-looking extractor, plain veneer units, black quartz island and original Spoon bar stools by Kartell add to the effect.
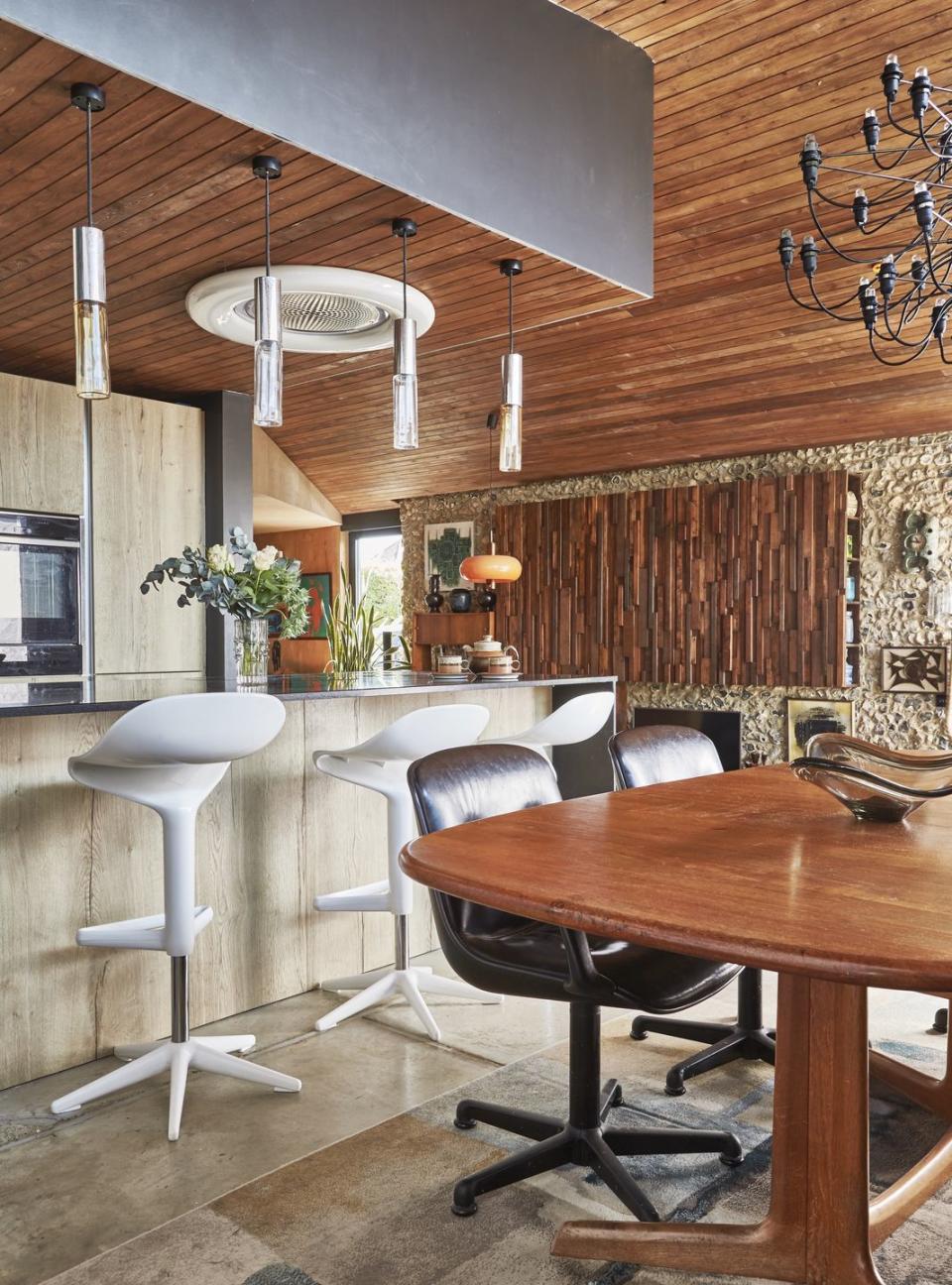
While the kitchen/diner has a business-like air, the bedrooms, in contrast, are playful in their design. In the main bedroom, mirror ball pendants hang in front of a slatted wood wall, in which a recess has been cut and backed with handmade 1970s tiles. The leather bed is dressed with beige silk pillowcases and a rustic natural linen throw, and – as in all the bedrooms in the house – a silvery carpet is super-soft underfoot.
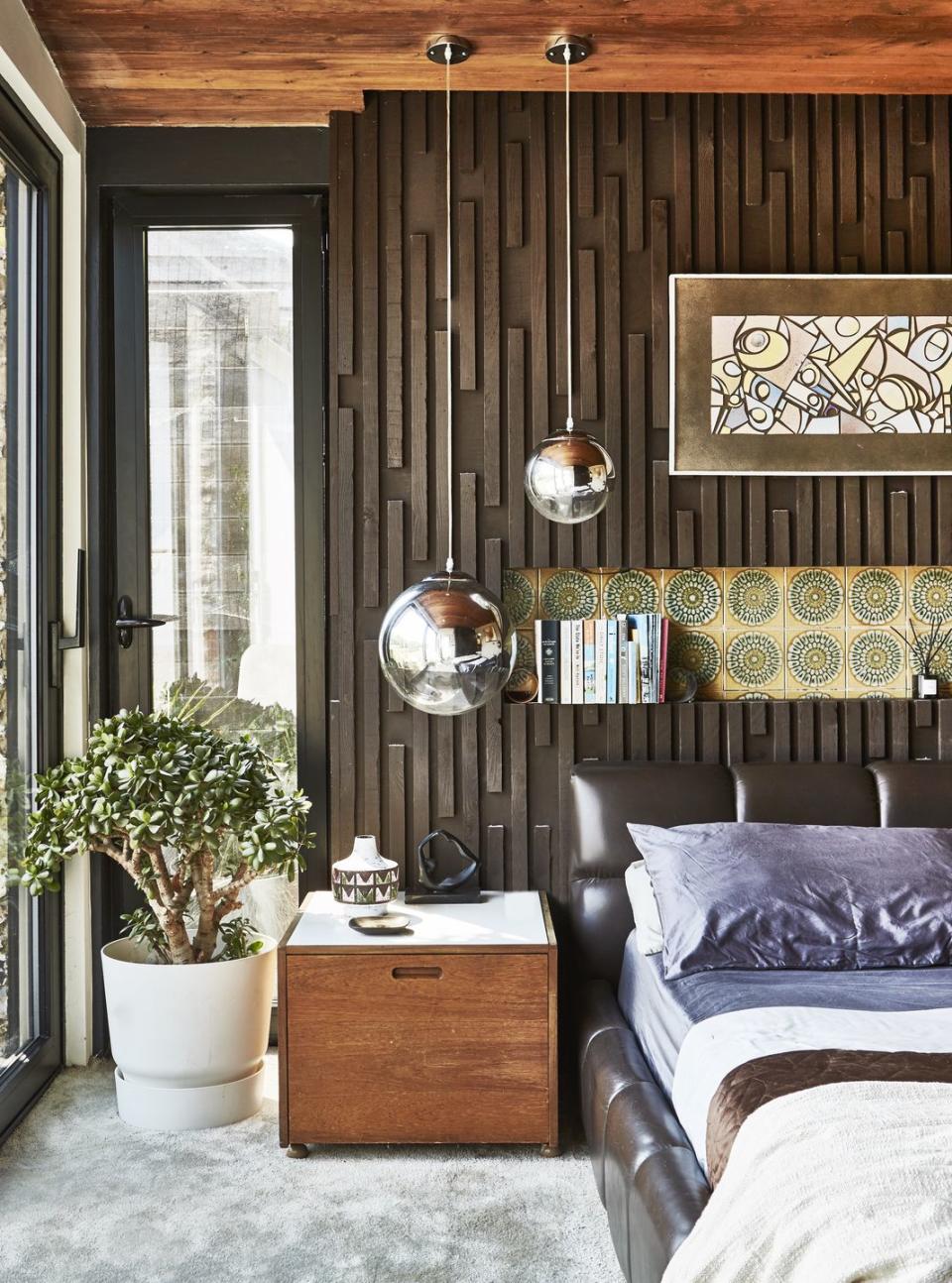
Another wooden wall made by Olu and Lisa from offcuts features in the guest room, a backdrop for the bed’s vibrant colour scheme of an electric-blue quilted throw and cushions. To the side, a dark blue wall features a high horizontal window with a shelf on which aqua glassware glints in the sun.
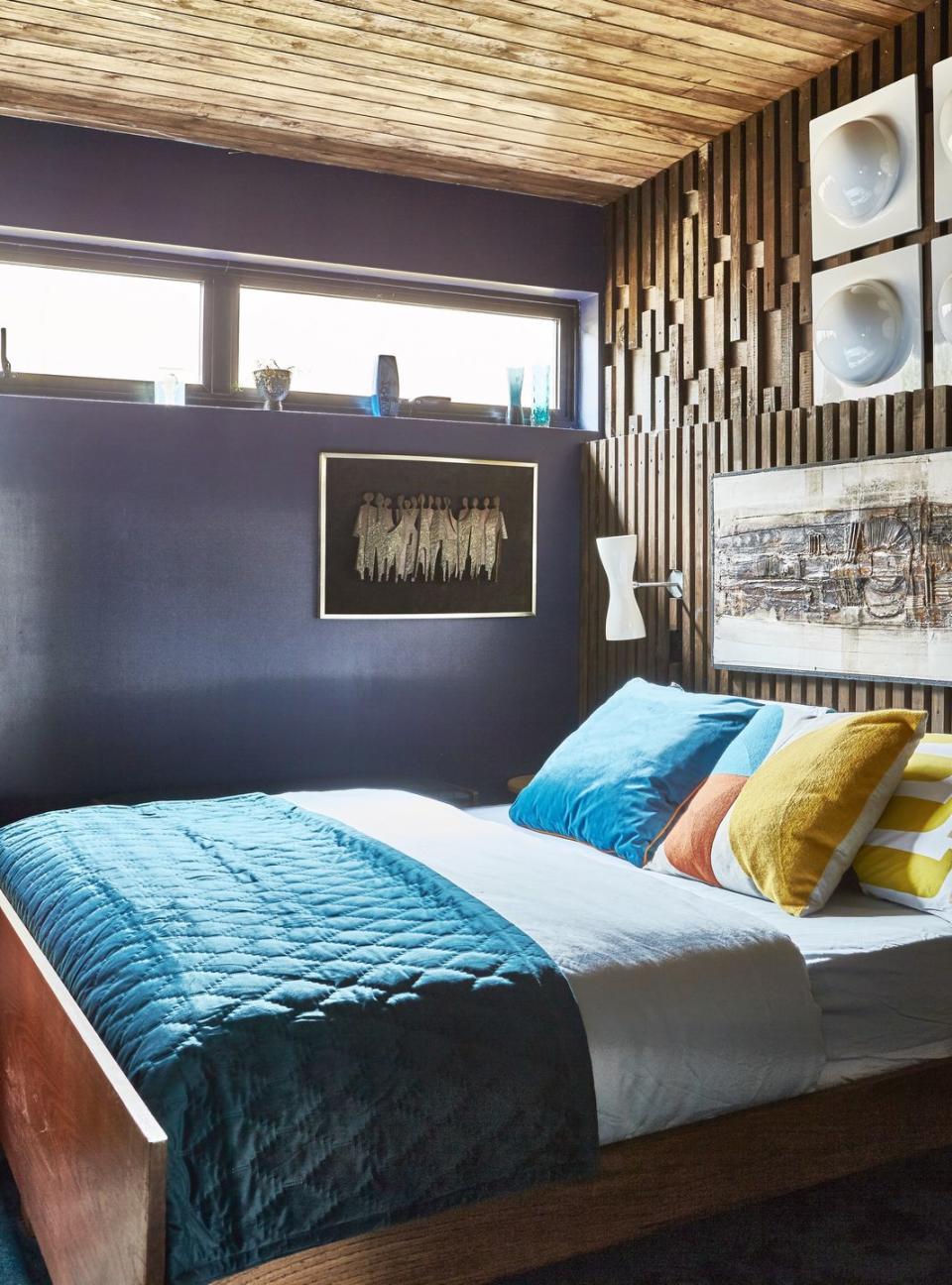
But it is the connection between the exterior and interior, evoking the spirit of Palm Springs architecture and gardens, that makes the house feel so special. Olu particularly enjoys the effects of the constantly shifting light in the living space: ‘I made sure it was south-facing, so that from the moment the sun rises over Windmill Hill it hits the building and casts interesting shadows throughout the day.’ And as a finishing touch, the main bedroom has a western aspect, which means that at the end of the day, Olu and Lisa are able to see the sun set from there. And few pieces of design can better that.
Look around a little more...
Open-plan living space
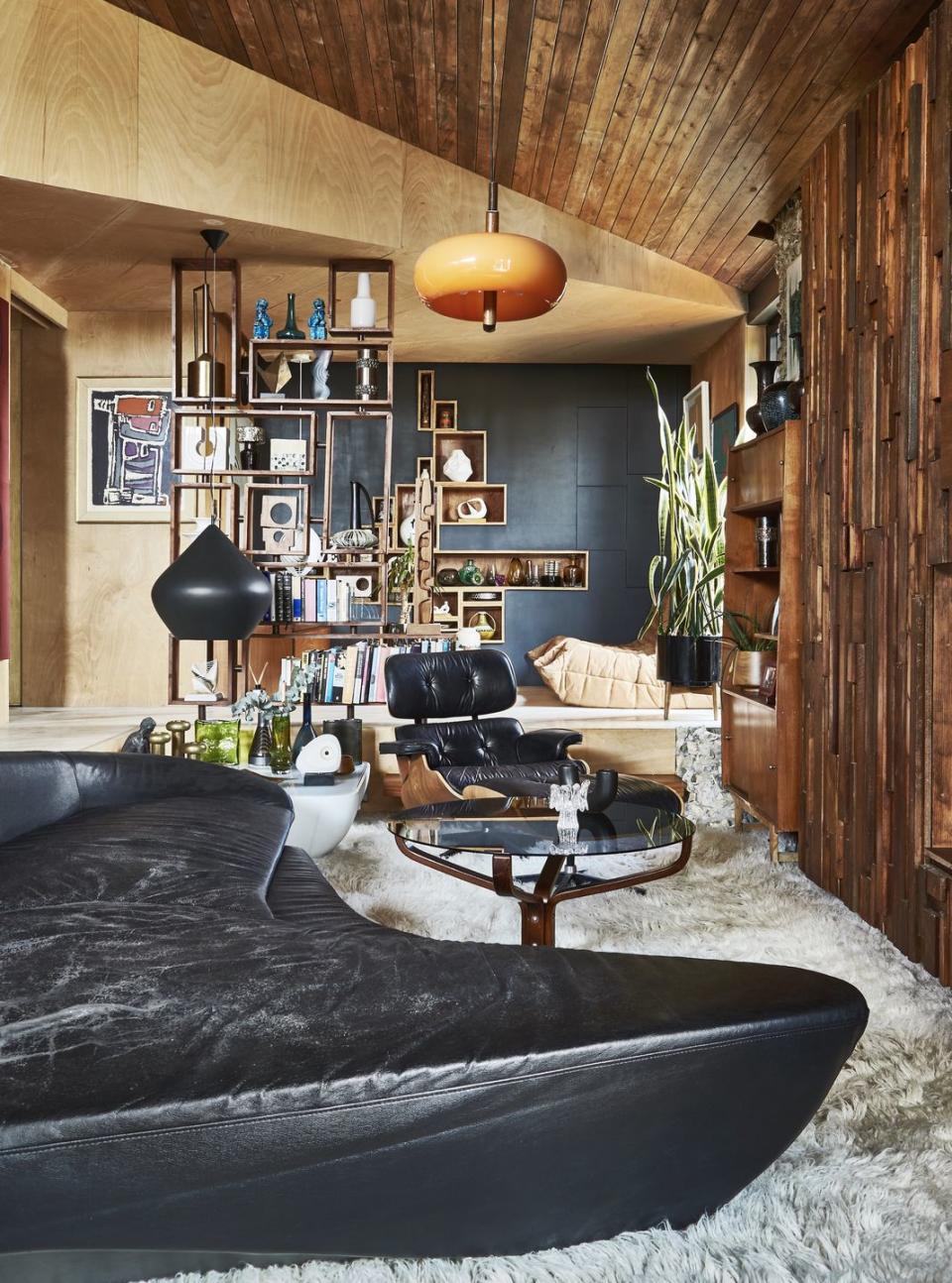
Kitchen
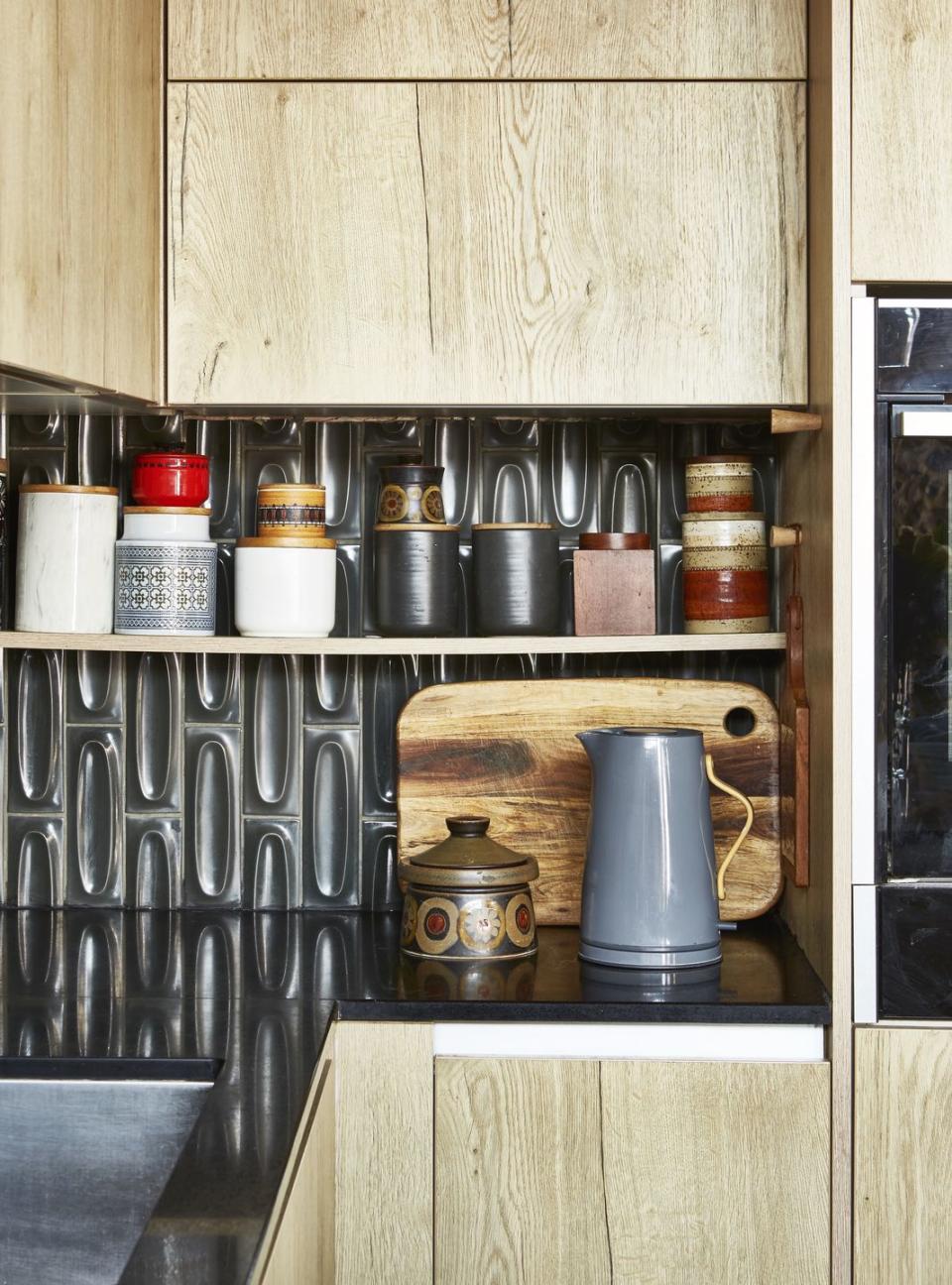
Exterior
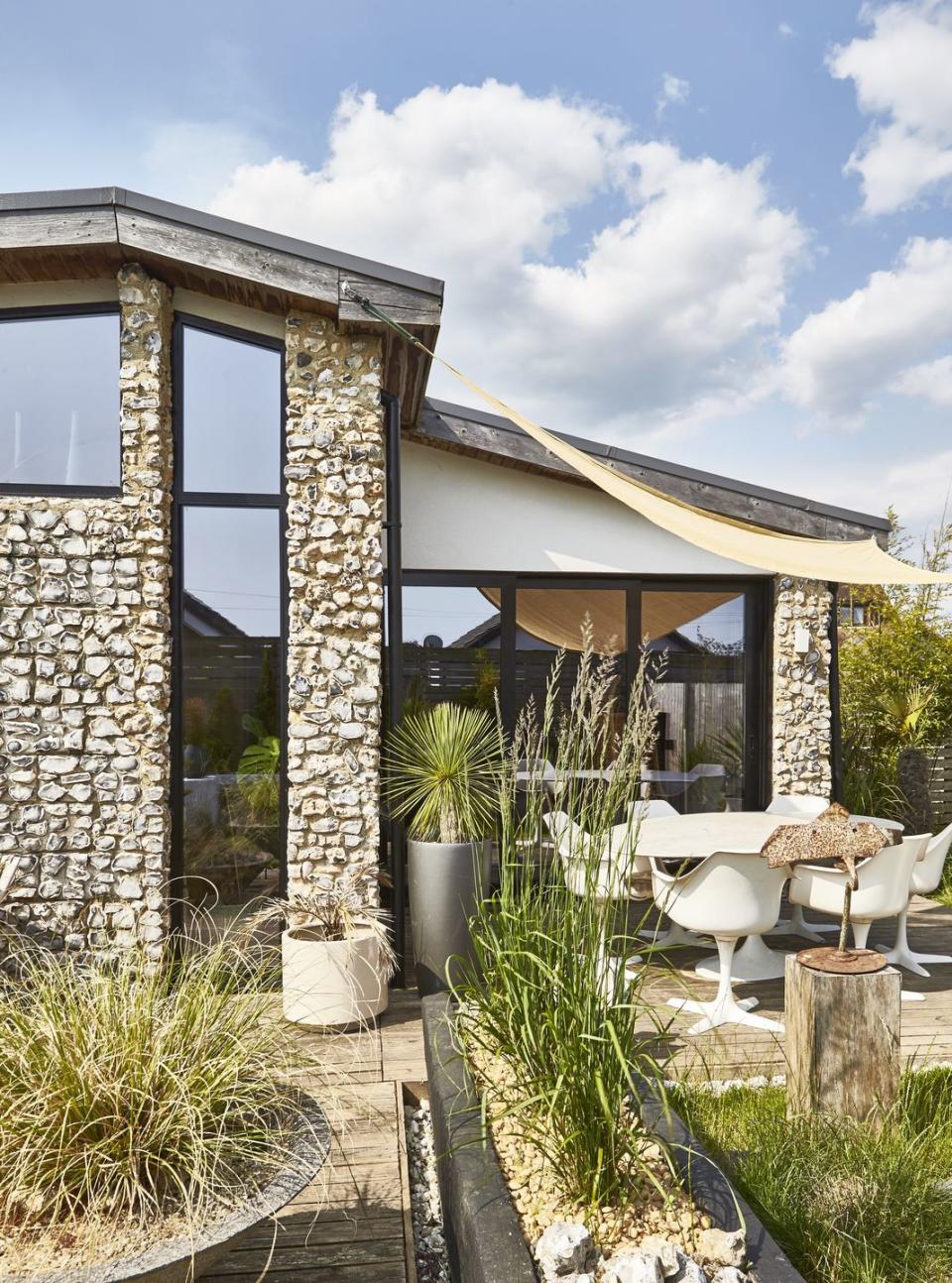
Find out more about Olu Abimbola’s Interior Architectural Design services at oaconcepts-interiordesign.com and browse his selection of mid-century items for sale at oaconceptsinteriors.store.
Follow House Beautiful on TikTok and Instagram.
You Might Also Like



