A small city flat extension with an innovative use of colour
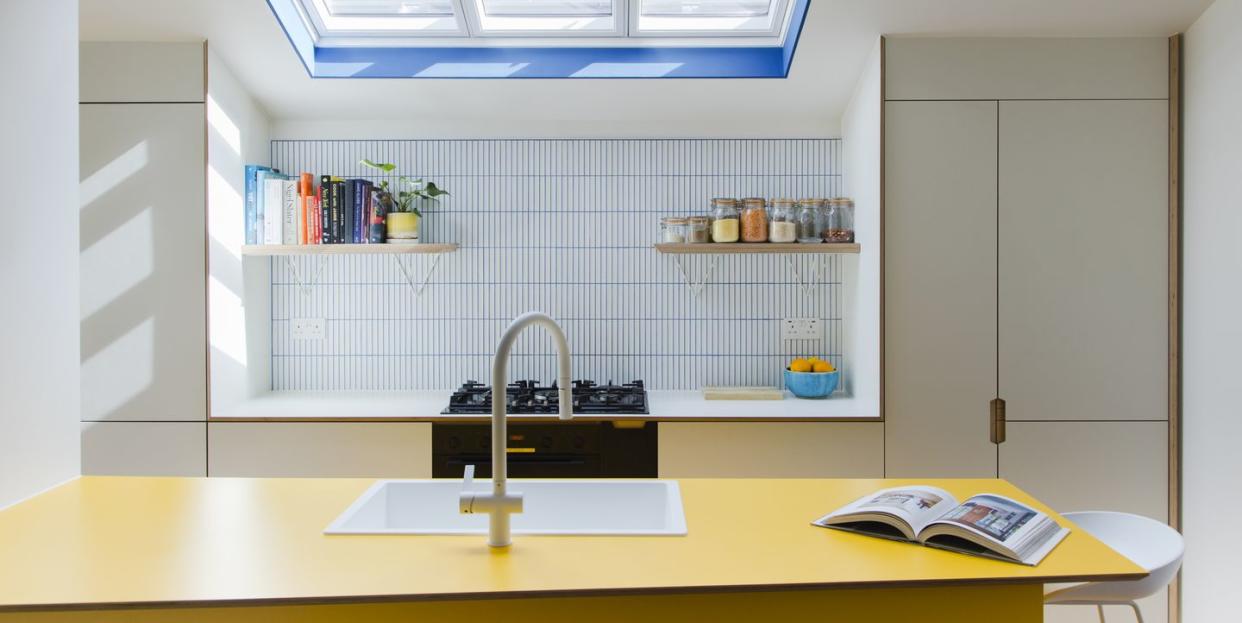
Faced with the decision to move or renovate, for Michael and Alexandra Rees it was a no-brainer. They knew they needed more space for their family, but when they looked at what was available in their area, options were sparse with house prices having increased rapidly over the years. Fortunate enough to own their small south London one-bedroom flat, and living in a desirable location where they felt they had put down roots, they decided to look at the potential to redesign.
Restricted by a tight budget, it wasn't going to be easy, but with their combined creative vision and professional knowledge (together they direct District Architects), they worked hard to envisage something joy-filled and unique.
Utilising the space they had, the couple increased the size of their home to a three-bedroom within the footprint of an original small one-bedroom flat, by using a modest but elegant timber-constructed extension that wraps around the side and rear of the property.
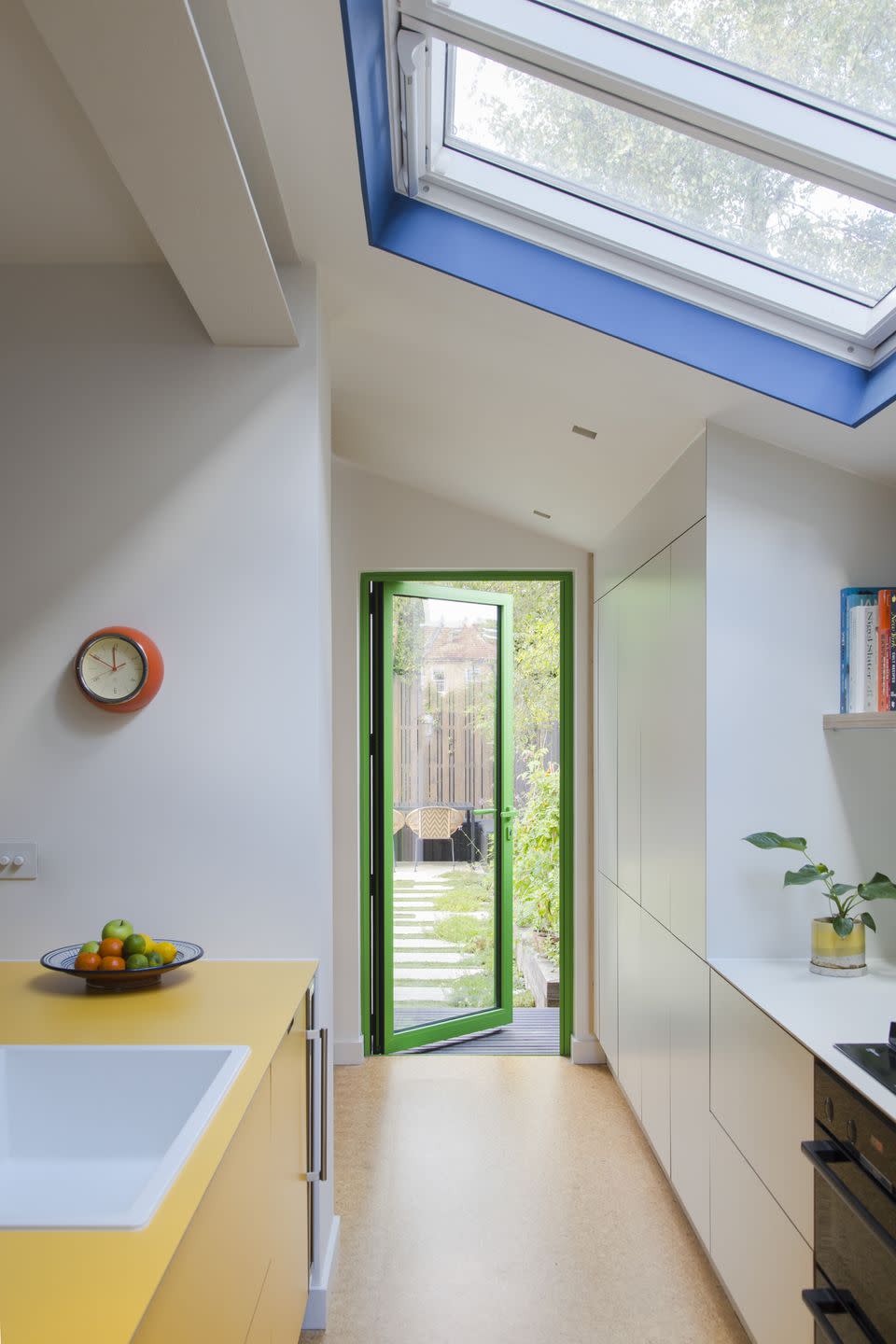
Central to their vision is the use of colour, shape and form. Bold touches of primary yellow, blue and green define the space. The contemporary use of colour, perhaps inspired by the Bauhaus school of thought, is in no area overwhelming. Colour is offset by white walls, natural cork, and wood, so the overall feel is still of a relaxing, light-filled, and airy home. This was important to the Rees couple, who emphasise that family life requires a feeling of spaciousness, and you don't necessarily need a big property to achieve this.

Bold green-coloured frames outline the back window and door, connecting the indoors to the garden, and providing a zingy contrast to the quietness of the wooden timber beams. Indoors, the central focus of the kitchen is the bright yellow island. Cork flooring adds texture, warmth and interest to the space.
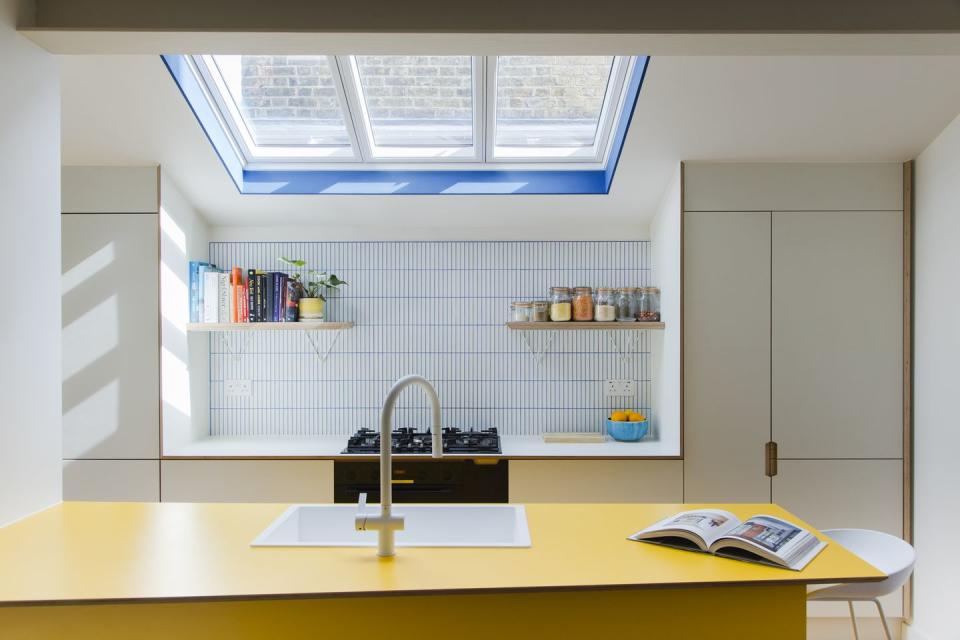
A strong sky blue colour is used to frame the skylight, linking the windows to the kitchen table, and the interior to the blue sky beyond. Blue is also reflected in the grouting used to seal the Claybrook tiles, in effect creating a sophisticated and calming grid patterned splashback. The un-fussiness of the smooth kitchen cabinetry and surfaces keeps the kitchen from feeling loud and busy, despite the addition of strong colour.
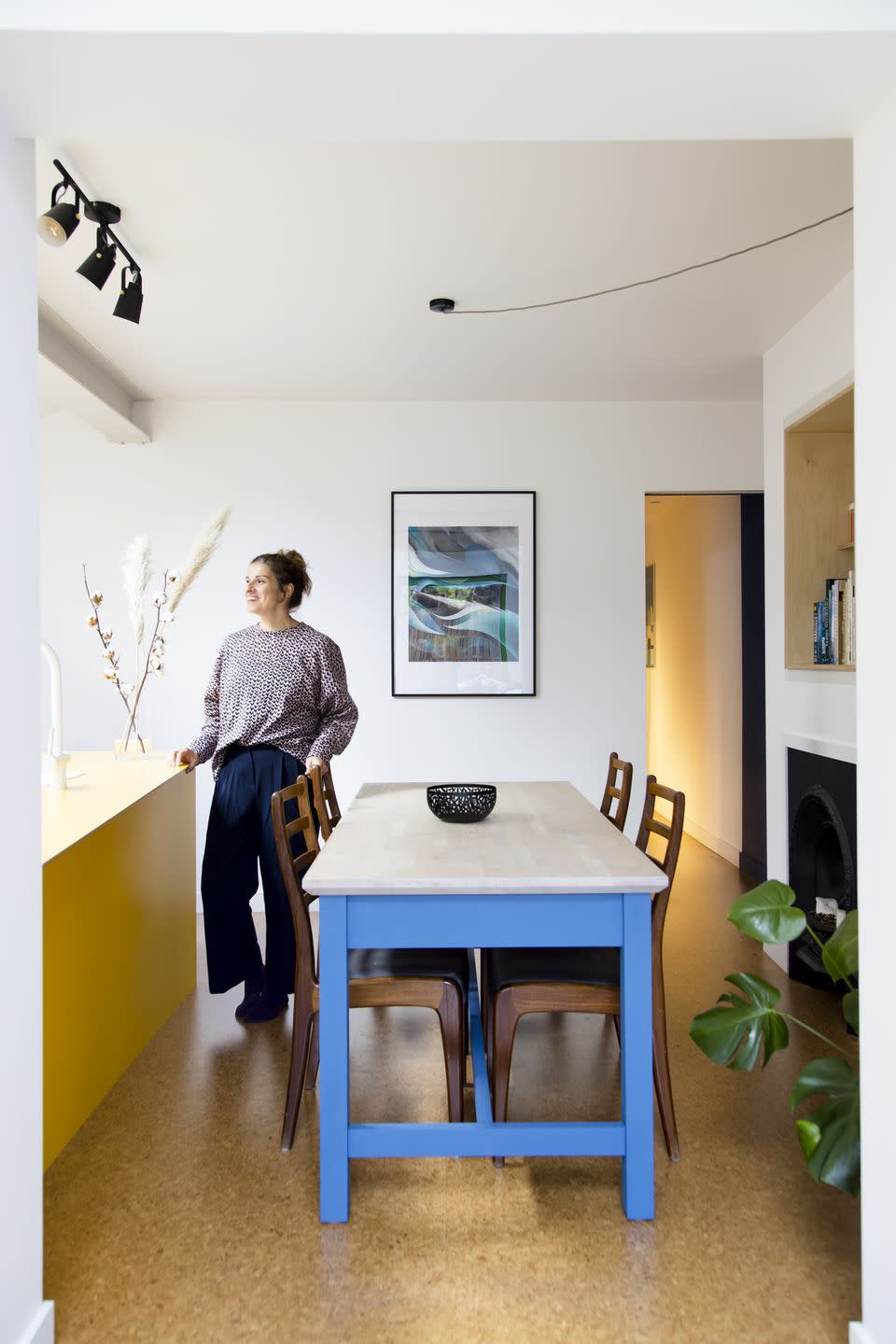
The Rees' chose to retain the original chimney stack in their dining area and repurpose the fireplace. They wanted to honour the original character of the building and create a feeling of cosiness by retaining some sense of a warming fireplace, while opening up a new shelving space for books and objects.
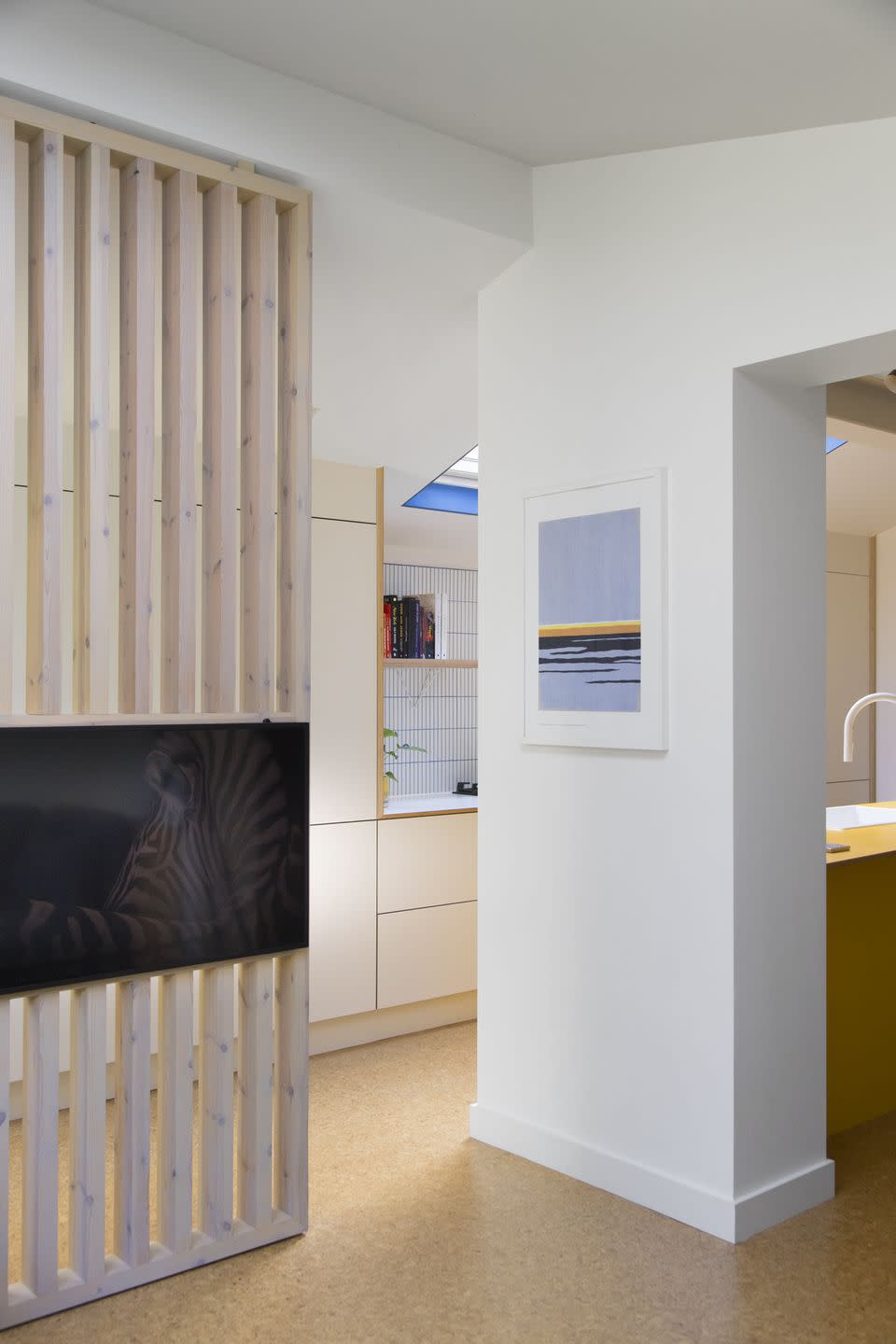
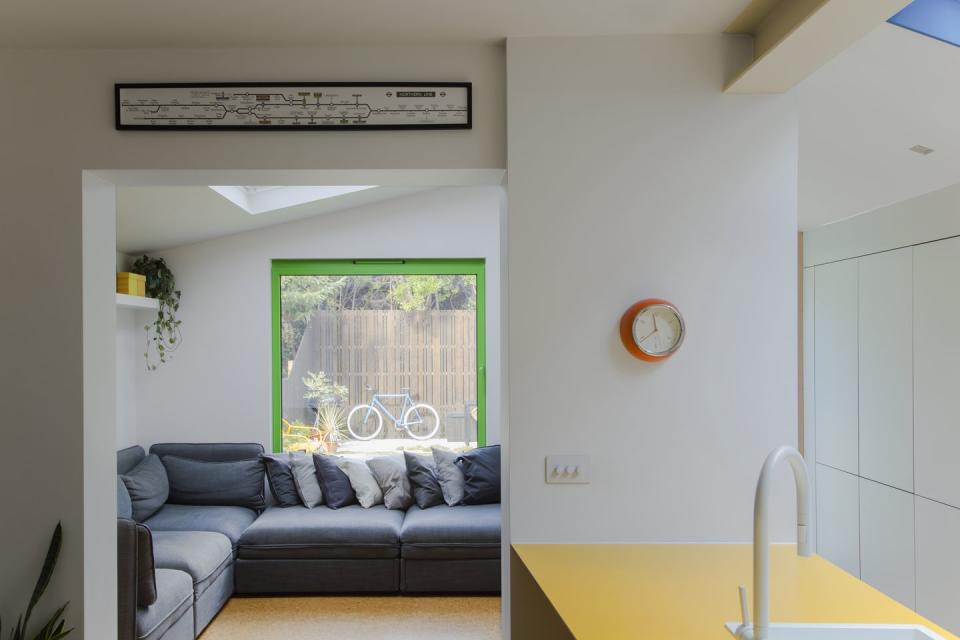
Next to the kitchen is the living area, which benefits from high ceilings and a generously-sized window that provides a mood-boosting view to the garden. The built-in panelled timber structure emphasises the verticality of the space, while also providing a stylish TV stand. Inbuilt furniture is another one of the couple's top tips for creating a greater feeling of space in a smaller room. The couple love the open plan design of the space – they can keep each other company when one is cooking.
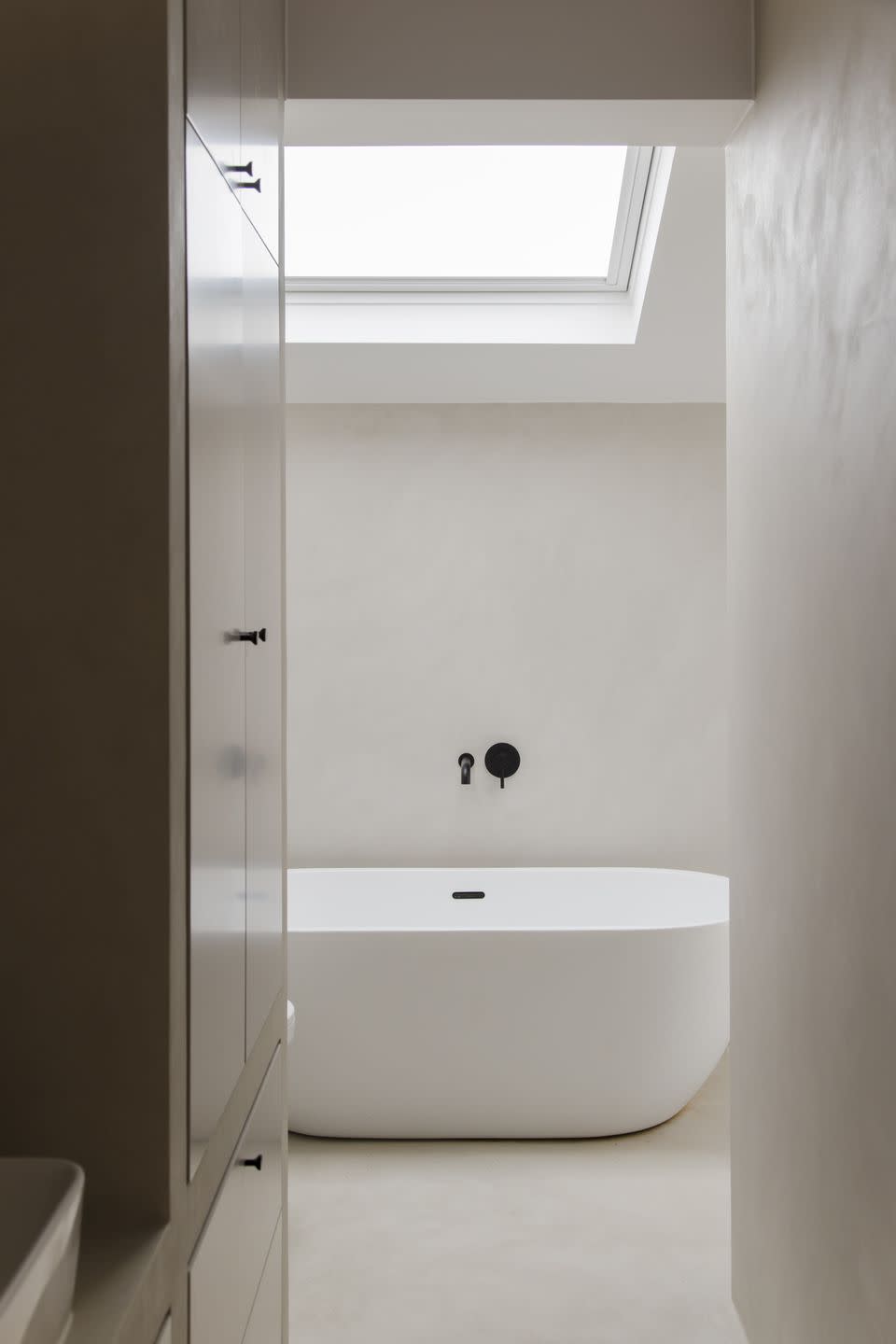
For the bathroom, the Rees' decided to keep things neutral. The floors, walls and cupboards are finished in a light grey-coloured finish, creating cohesion and simplicity. A pebble-shaped bathtub takes centre stage, benefiting from the cascade of light welcomed by a skylight. The calming room was envisioned to encourage blissfuly relaxing soaks at the end of the day, looking at the stars.
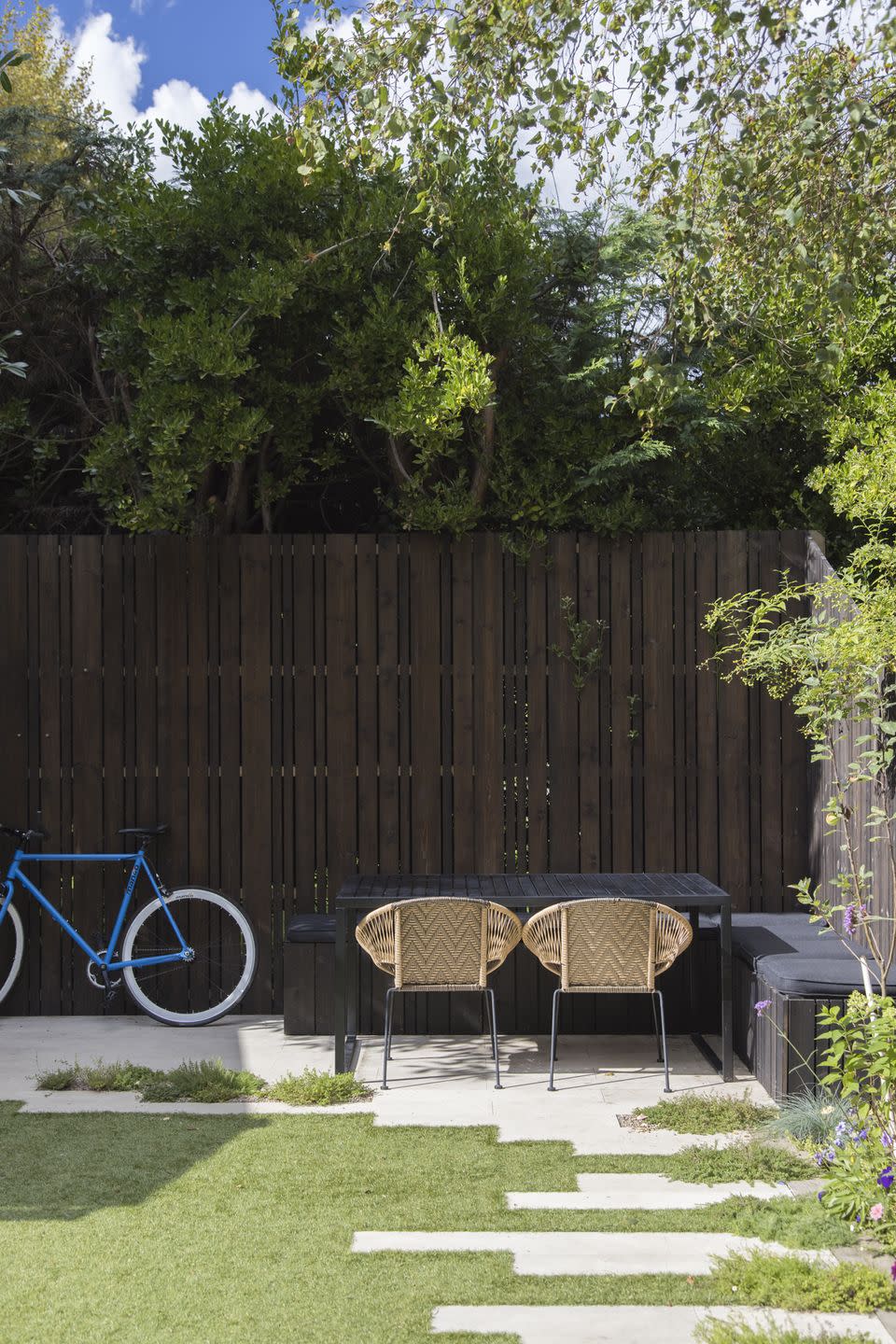
Outdoors, the garden design is pared-back and minimal. Jaunty irregular paving stones lead across the lawn, outlined with raised beds and container planters with an abundance of grasses, plants and flowers. The area is complete with a chic seating arrangement, ideal for an evening sundowner.
This low-cost extension maximising the uplifting properties of colour won the Don't Move, Improve! 2023 award for the best London home renovation project under £100k.
Follow House Beautiful on TikTok and Instagram.
You Might Also Like



