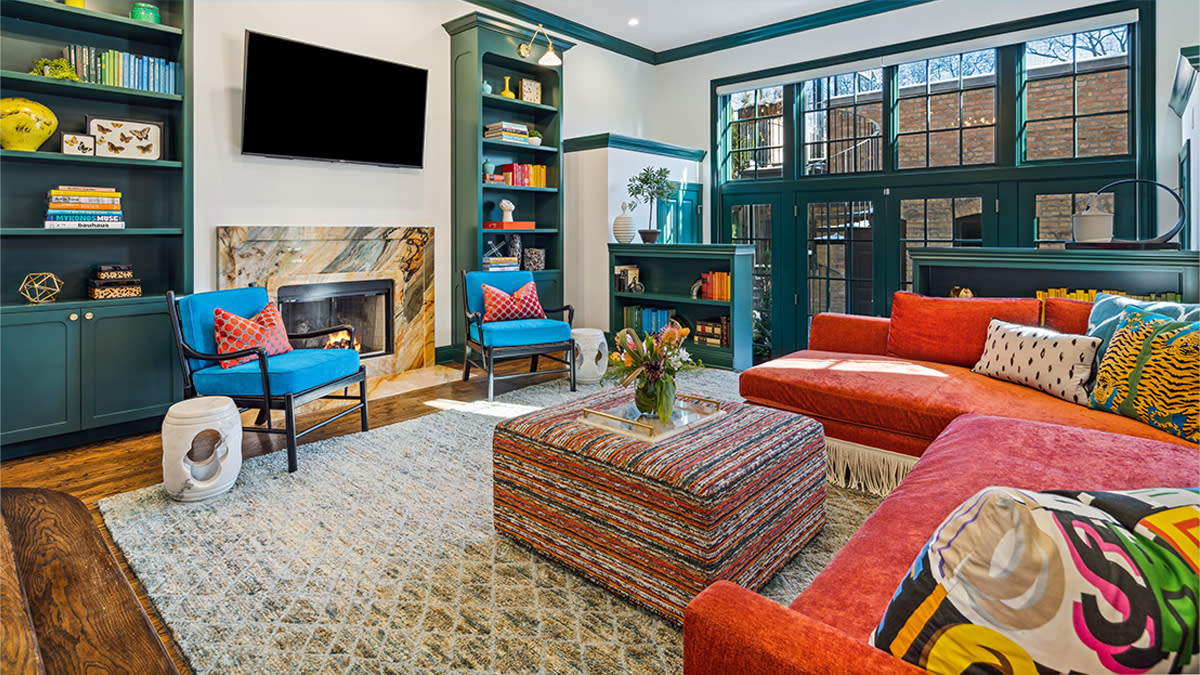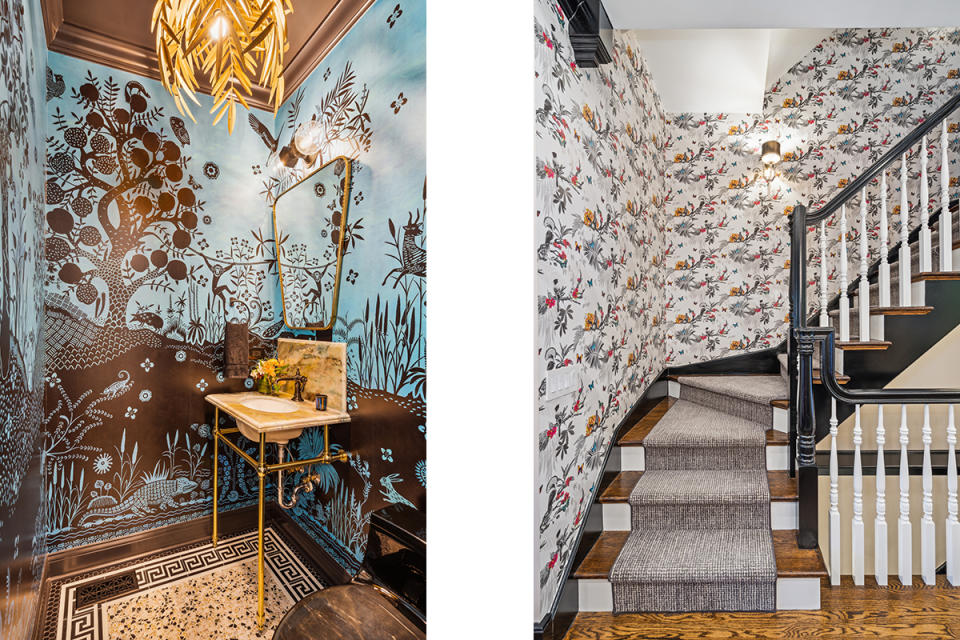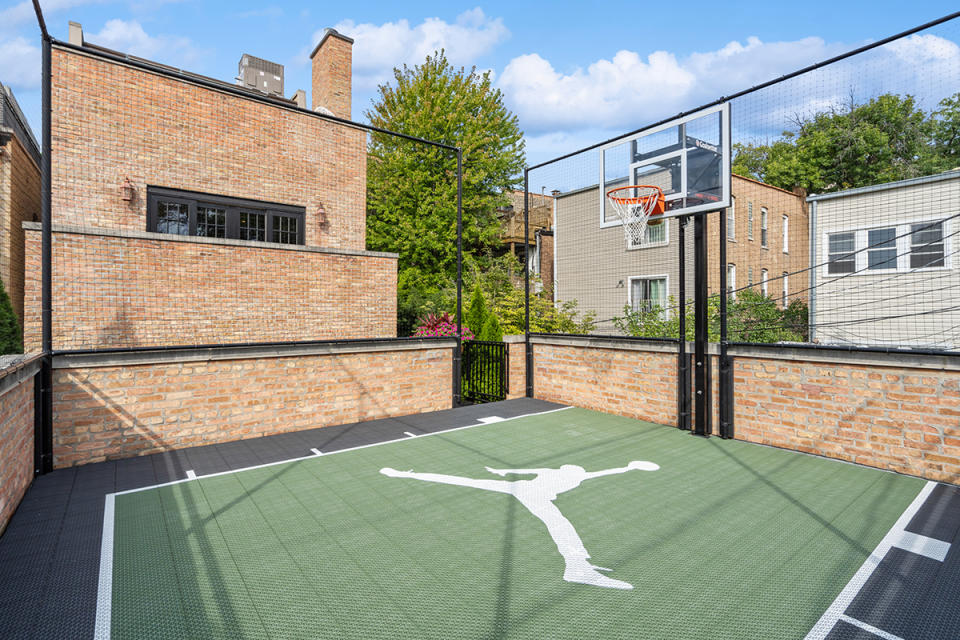This Interior of This $3.2 Million Chicago Townhouse Pops With Color and Pattern

Along a tree-lined street in Chicago’s vibrant Lincoln Park neighborhood, a handsome red-brick and limestone façade hides a designer-done residence with an adventurous use of color, pattern, and nubby textures. Lauren Mitrick Wood and Charlie Wood at Compass hold the $3.195 million listing for the five-bedroom and four-and-a-half-bath home that includes a rooftop sports court.
Bold pops of color are evident just inside the front door, where the ten-foot ceilings, traditional millwork, and oak floorboards are jazzed up with a pair of fuchsia armchairs on either side of the fireplace in the living room. The staircase is lined with floral-patterned wallpaper, and a bijou powder room showcases a custom marble floor and blue and black Christian LaCroix wallcoverings that depict monkeys and other animals frolicking in a fantastical jungle setting.
More from Robb Report
Marshmello Spins Out of His $15 Million Beverly Hills Mansion
A Hawaii Hideaway Once Owned by 'Firefly Lane' Writer Kristin Hannah Just Listed for $9 Million
Home of the Week: This $51 Million Belle Époque-Style Château Overlooks the Côte d'Azur

The rich emerald color of the drapes in the combination living and dining room repeats on the custom cabinetry throughout the eat-in kitchen and in the adjoining, step-down family room, where a tasseled vermillion velvet sofa is paired with a high-camp leopard lamp with a scallop-fringed shade, and the colors of the stone fireplace surround are evocative of a monarch butterfly. Other highlights in the kitchen include boldly veined, marble-like quartz counters, glimmering brass mesh inlays in the upper cabinet doors, and a swooping copper hood over the commercial-style range.
There’s another family room in the basement, along with a bedroom (converted to a gym) and a bathroom, while the three second-floor bedrooms include the primary suite. A serene space of sumptuous fabrics and, in opposition to the rest of the house, a muted palette, the sedate primary bedroom has a couple of fluffy woolen armchairs that flank a Lagoinha quartzite fireplace and French doors that lead to a private balcony. The primary bathroom is a modern, black-and-white take on Art Deco with a spectacularly tiled floor, panda marble vanities, and a classic claw-footed tub set below a glitzy brass light fixture.

On the uppermost floor, a bedroom is converted to a denim-blue study/office with built-in bookshelves and a marigold velvet sectional sofa. French doors open to a large terrace. Nearby are a wet bar, a bathroom and access to another roof terrace.
As with Albert Frey’s experimental Aluminaire House from 1930, currently being reassembled and restored in Palm Springs, expansive roof terraces were used to offset the land taken up by the structure. The larger of the two roof terraces includes a sheltered area with a built-in grill and a lounge area with a wall-mounted television for alfresco movie nights.
A faux-grassed courtyard between the house and the detached two-car garage leads to another of the home’s most audacious and (literally) playful features, the rooftop sports court.
Click here for more photos of 2247 North Clifton Avenue.
Best of Robb Report
Sign up for Robb Report's Newsletter. For the latest news, follow us on Facebook, Twitter, and Instagram.



