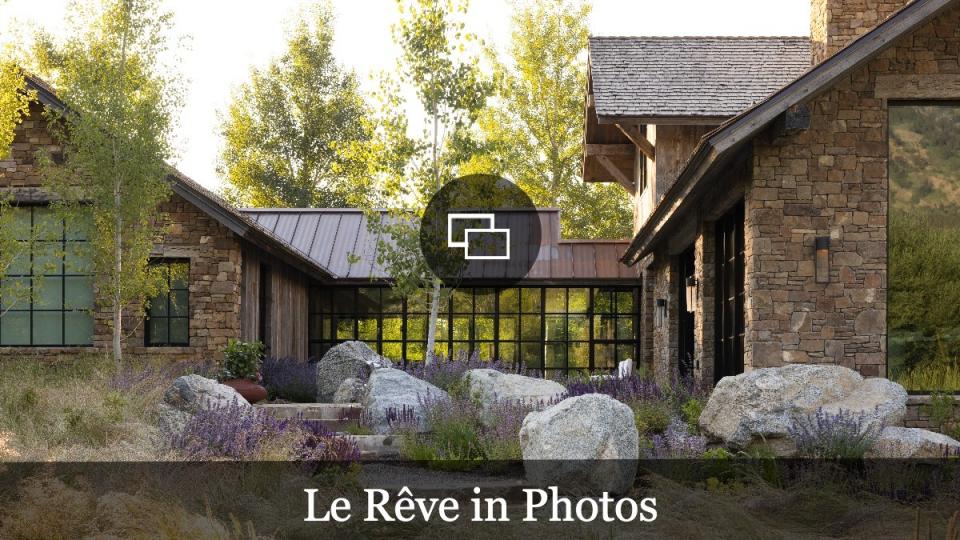This Secluded Wyoming Home Fuses Rustic Mountain Style With Clean-Lined Modern Elegance
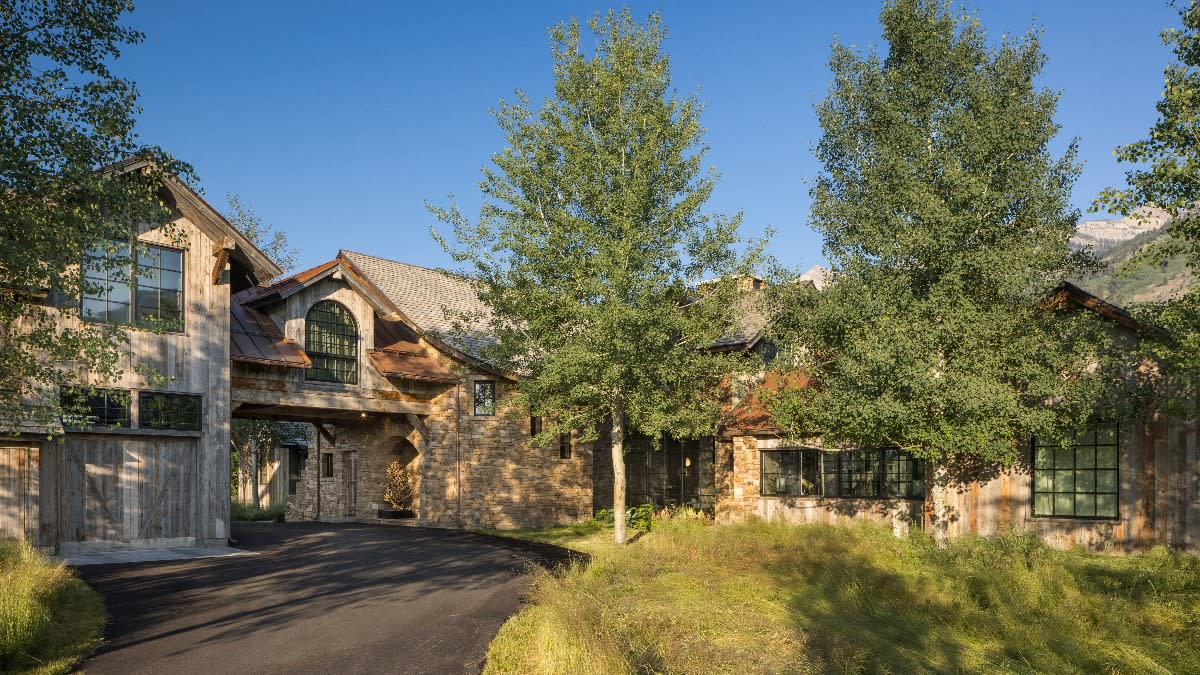
The draw of living in the Wild West has always been strong—especially since the COVID pandemic, when people sought out open-air spaces en masse. The appeal is obvious; there is immediate access to nature and charming towns and plenty of acreage to build any type of home you want, whether it’s a quaint cottage or a sprawling trophy estate. It’s especially appealing for billionaires and A-listers hoping to seek privacy. And where do they go?
While there are many picturesque towns across the scenic state, Wilson, Wyoming, located in Teton County at the entrance to the Teton Pass, just under 10 miles from Jackson Hole, also ranks as one of the priciest real estate markets in the country, second only to Aspen, Colorado; in 2023, the median home price was $5.5 million.
More from Robb Report
Once Owned by the Barron Publishing Family, This New England Estate Is Listed for $15 Million
First Look: Inside The Mountain Club, a New Exclusive Enclave in Cabo San Lucas
A Duplex Penthouse Atop New York's Central Park Tower Just Sold for $115 Million
With a population of just 1,300, Wilson offers small-town charm coupled with some of the country’s best skiing and year-round outdoor recreation. That nature-filled lifestyle and secluded living are exactly why the owners of this property, called Le Rêve (meaning “the dream” in French), chose to create their ideal home in Wilson.
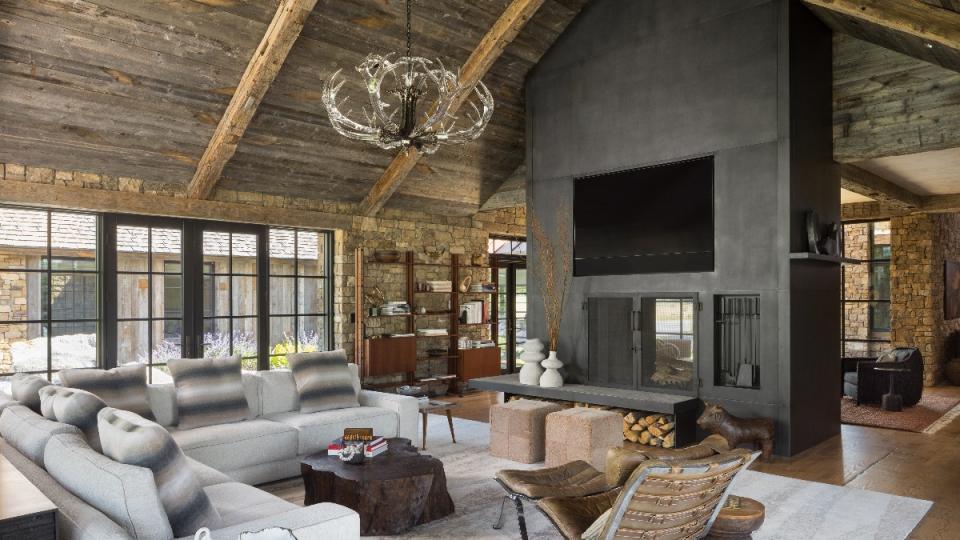
RELATED: The 50-Acre Wyoming Ranch of a Late Real Estate Titan Hits the Market at $40 Million
There was an existing home when the family acquired the property. The owners, who live in a city and use the property as a vacation home, nonetheless embarked on a complete renovation and expansion. To do so, they tapped Northworks, a Chicago-founded architecture firm with offices around the country. Northworks specializes in designing bespoke homes with a contemporary edge.
The goal of the renovation was for the home to blend in with its natural surroundings as well as create larger, more open living spaces for relaxing and entertaining. Every square foot of the existing home was renovated, and the floor plan was adjusted, with certain areas more extensively altered than others. The largest addition was the expansive living room with three walls of stone on the exterior and interior and a massive pane of glass that looks directly onto the Teton mountain range. Not only does this make you feel connected to nature, but it also fills the home with natural light. There’s a double-height vaulted ceiling and a dramatic two-sided floor-to-ceiling fireplace, painted black, that separates two sumptuous living areas.
“The client wanted to retrofit the home to better fit their family’s lifestyle for enjoying time away from the city in the mountains,” according to Melissa Aust, a director at Northworks. “The client’s interest in creative design elements gave Northworks the opportunity for unique design moments throughout the project. For example, there is a stone landscape wall that extends within the interior with niches and ledges for objects, while the primary shower is seamlessly enclosed with glass and a natural stone floor.”
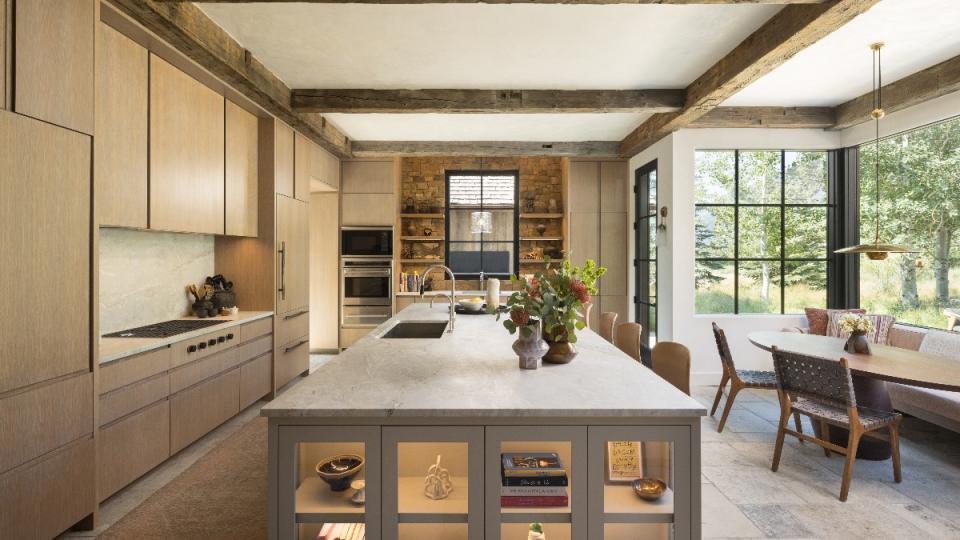
RELATED: Inside a Modern Blufftop Beach House Perched Along the Shore of Lake Michigan
The home spans more than 7,580 square feet and has five bedrooms, plus a bunk room, served by six bathrooms and two powder rooms. It was crafted using locally sourced materials, including stone and reclaimed barnwood timber on both the exterior and the interior. Vaulted, exposed wood-beamed ceilings and lighter-colored stone floors add volume and brightness, while contemporary accents and features add clean-lined modernity to the warm rustic materials.
The focus throughout each room was on the quality of materials, top-tier craftsmanship, and thoughtful lighting. The kitchen, for instance, features a massive center island with built-in shelving and a sleek stone countertop, custom cabinetry, and a window-lined breakfast nook. There’s also a separate wet bar with a stone backdrop and beautifully lit shelving.
One of the most striking features is a lengthy, glass-lined passageway that passes through the center of the home, with arched stone doorways and vaulted and beamed wood ceilings. On one side, black steel-framed windows overlook the garden, while the other overlooks the front yard.
The spiral steel staircase, located in the cathedral-like foyer, is also a jaw-dropping design moment. Lined with stone walls and windows, the sleek staircase winds to the second floor; the chandelier that hangs in the center is reminiscent of wind chimes and dream catchers. A lofted hallway connects to several bedrooms and a cozy media room.
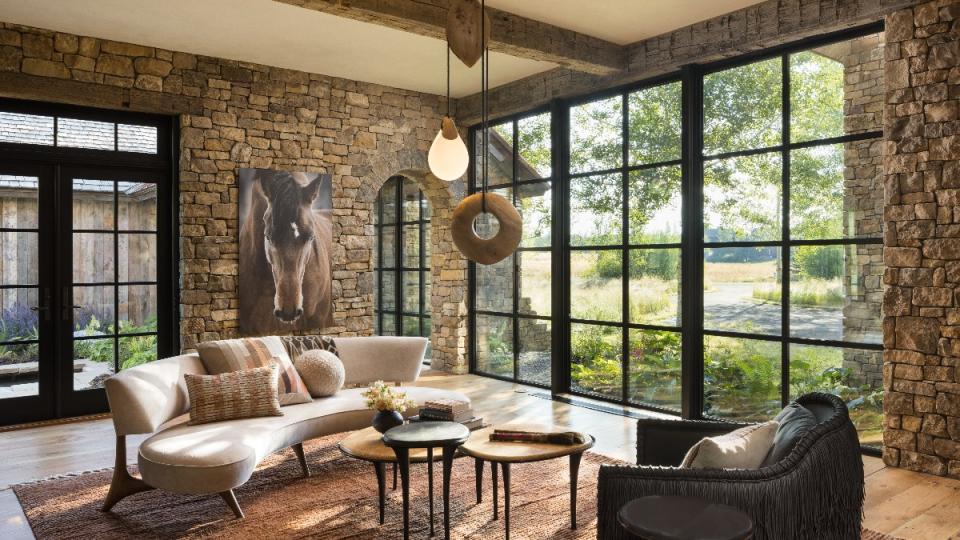
RELATED: This $14 Million Castle Presides Over 40 Secluded Acres in Rural Wyoming
“Creating spaces that frame specific views or thoughtfully integrate moments of connection to the landscape are so important to the design of mountain homes,” Aust tells Robb Report. “The design of homes in the mountains should aim to provide a sense of warmth and protection during the colder months with visual connection to the winter landscape, but then provide seamless physical connection between the interior and exterior spaces during the warmer months.” And, certainly, La Reve does that.
The wooded property spans several acres, with the landscaped area comprising several gardens, a pond, a spacious fire pit, and an al fresco dining spot. And, for cooler temperatures, there’s a hot tub. Hershberger Design worked on the landscape architecture, while Emily Klingensmith and Schuler Shook are responsible for the lighting design.
Click here for more photos of Le Rêve.
Best of Robb Report
Sign up for Robb Report's Newsletter. For the latest news, follow us on Facebook, Twitter, and Instagram.

