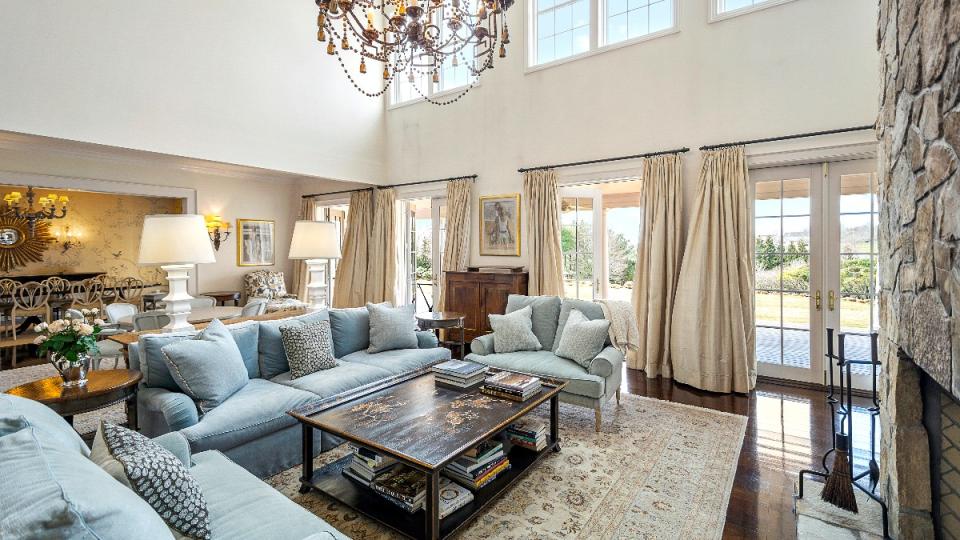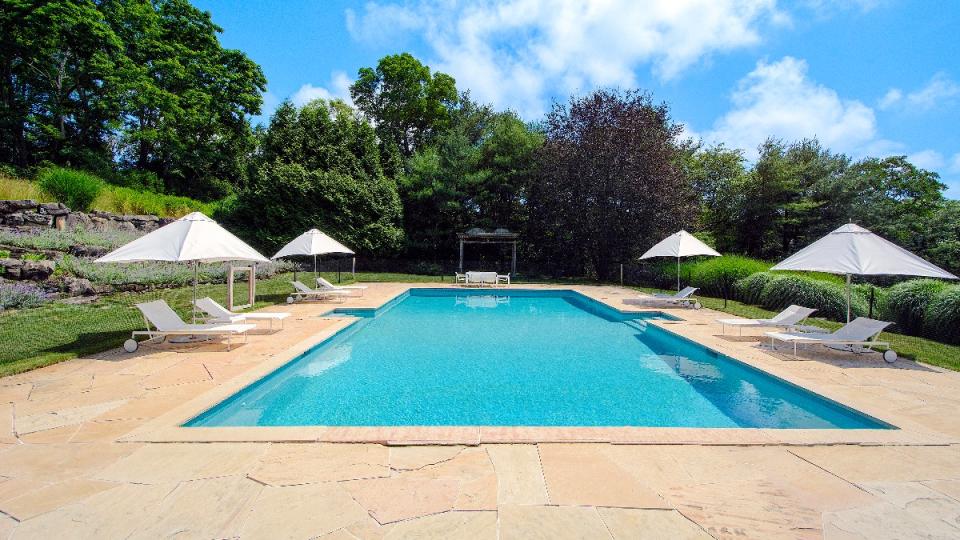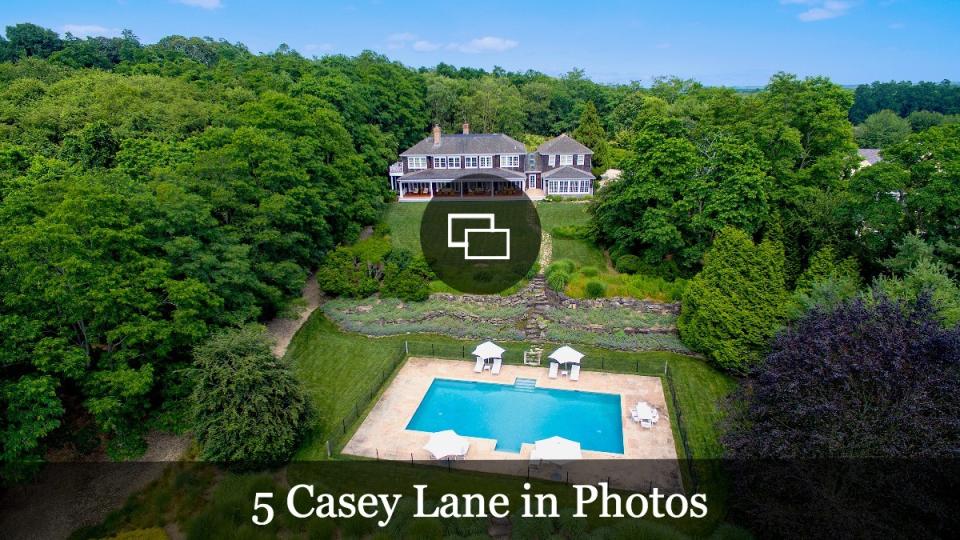A Renowned Designer’s Well-Appointed Hamptons Home Lists For $10 Million

Renowned designer Nancy Corzine, known for her elegant interiors and traditional furniture design, has applied her understated style to tasteful homes across the country, from Southern California to the Hamptons. The designer’s own home in the Hamptons, a custom-built shingled cottage completed in 2004 and now available for the first time on the open market at $10 million, showcases her commitment to high-quality textiles, fabrics, and wall coverings.
The secluded residence on Bridgehampton‘s Casey Lane is sequestered amid 3.5 verdant acres filled with manicured lawns and well-kept gardens, rolling hills, and thickets of mature trees. Privacy seekers will appreciate that the home is situated along a quiet, leafy lane and is completely hidden from the road behind nearly 1.5 acres of trees and foliage. Once past the driveway’s gate, a landscaped gravel driveway leads to the circular motor court, where stone steps lead to the home’s entry.
More from Robb Report
Kirsten Dunst's Former Manhattan Penthouse Hits the Market for $7 Million
This $10 Million Long Island Home With a Private Beach Could Be Easily Mistaken for Miami

The sprawling 7,800-square-foot home has seven bedrooms and eight full bathrooms, plus two half-bathrooms. A grand double-height foyer leads to the airy and well-appointed double-height living room that is anchored by a fieldstone fireplace. The airy room is awash in natural light thanks to a series of French doors that open to a covered patio, where the relaxed atmosphere makes it easy to imagine summers spent relaxing and entertaining family and friends here.
The formal dining room has more French doors that open to the patio, while the updated chef’s kitchen wouldn’t look out of place in a Nancy Meyers movie, complete with lots of windows, a large center island, and a breakfast nook with built-in banquette seating. Off the kitchen is a study/media room with another fireplace.
All seven bedrooms are en suite, and most have fireplaces and seating areas. The primary suite and three additional bedrooms are found upstairs, while the additional guest rooms are located on the main floor. One guest suite is well suited for in-laws or staff, as it has a kitchenette and private laundry.

To round out the home’s amenities, there’s a sunroom/gym with picture-perfect views and an unfinished lower level ready to be transformed into additional bedrooms, a wine cellar, a wellness retreat, or an art studio. Outside, the landscaped grounds include an oversized pool surrounded by buff-colored flagstone and a tennis court. There are plans in place for a pool house. Finally, there’s an attached three-car garage.
The property isn’t far from Bridgehampton’s small but vibrant Main Street, home to charming bistros, art galleries, and shops. It’s also near Channing Daughters Vineyard, a small winery open for visits. The property is listed by Beate V. Moore of Sotheby’s International Realty.
Click here for more photos of 5 Casey Lane.
Best of Robb Report
Sign up for Robb Report's Newsletter. For the latest news, follow us on Facebook, Twitter, and Instagram.



