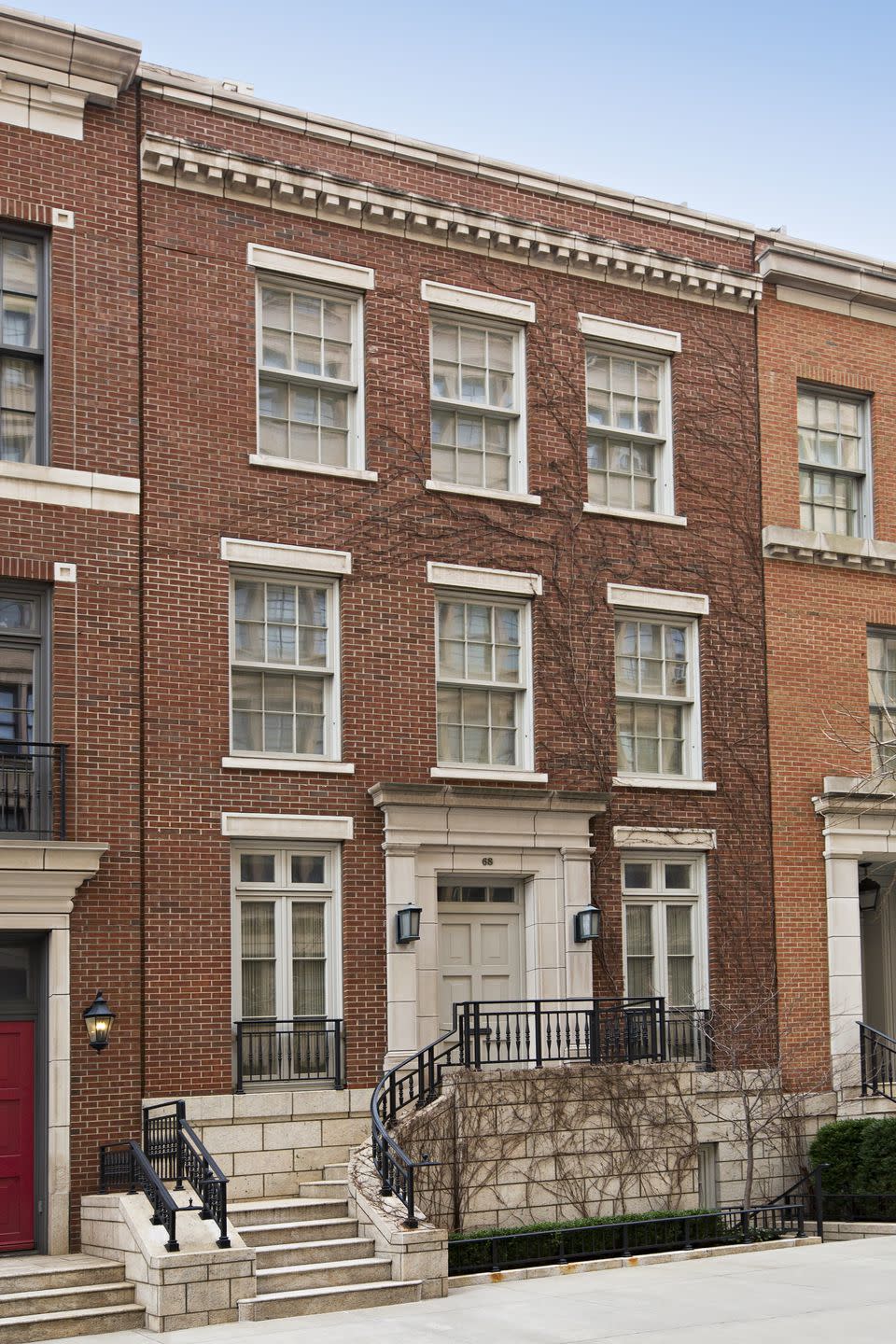Marc Jacobs' $16M NYC Townhouse Just Hit the Market

It's been a busy few weeks for fashion designer Marc Jacobs. On April 6, he wed longtime boyfriend Char Defrancesco at a star-studded wedding that drew everyone from Kate Moss and Naomi Campbell to Lil' Kim and the Hadid sisters. (Per Elle.com, guests received custom "Marc and Char" vape pens and hoodies.)
Two days later, it was reported that Jacobs had purchased a Frank Lloyd Wright-designed house in the suburban town of Rye, New York, for $9.175 million. ("It’s one thing to own a Frank Lloyd Wright, it’s another to own a Frank Lloyd Wright on the water with views of the Long Island Sound," Jacobs' agent, Laura DeVita of Julia B. Fee Sotheby’s International Realty, told the Wall Street Journal.)

Now, the newlywed is selling his West Village townhouse, which was listed yesterday with Sotheby's for $15.995 milion. The four-story house was built by superstar firm Robert A. M. Stern Architects (a name you may recognize from the historic sale of its penthouse at 220 Central Park South, which went for $238 million, making it the most expensive home in the U.S.), with interior architecture by Andre Tchelistcheff and design by Paul Fortune, John Gachot, and Thad Hayes.
"I’m not big on having a particular concept or look," Jacobs said in a 2017 AD story on the home. "I just want to live with things I genuinely love-great Art Deco furniture, pieces from the ’70s, and contemporary art. But I didn’t want the house to feel like a pristine gallery or a Deco stage set-just something smart, sharp, and comfortable."
So once Jacobs's decor is removed, what does a lucky buyer get for $16 million? According to Sotheby's, the house boasts "4,346 square feet of stylish living and entertaining space, three serene bedroom suites, and 1,462 square feet of alluring outdoor areas, including a secluded garden courtyard and an idyllic rooftop terrace," plus an elevator and chef's kitchen. Residents will also get all the perks of a luxury condo building: A partnership with the neighboring Superior Ink complex (also designed by Robert A. M. Stern) includes access to amenities like a concierge, gym, screening room and garage.
Click through to see the full listing on Sotheby's International Realty.
('You Might Also Like',)


