You’ll Find Every Color of the Rainbow Inside this Upstate New York Home
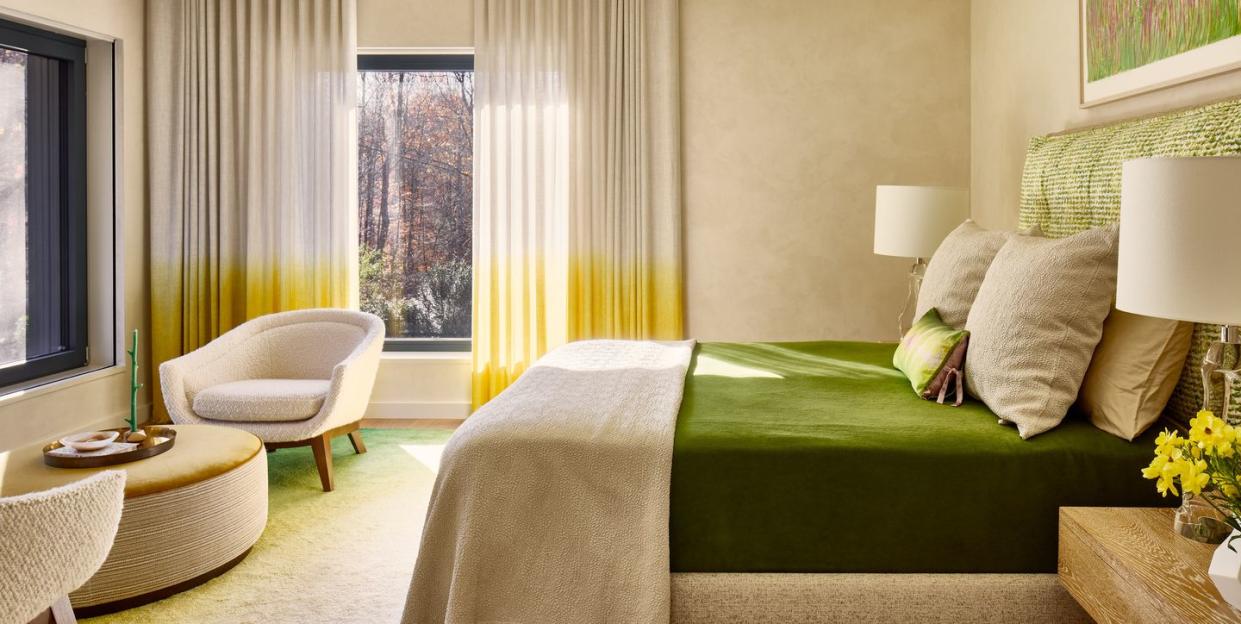
For more than a century, New Yorkers from all walks of life have found respite from their bustling city lives in the upper reaches of the state, lured by the siren song of rolling mountains, rustling forests, and sparkling waters.
Such was the case for one adventurous city-dwelling couple who, when not climbing their respective corporate career ladders, spent weekends blazing trails through backcountry paths in the Adirondacks. By the mid-1990s, the pair longed for a more permanent outpost where they could spend weekends enjoying the wilderness with their young family. “The refuge that we found in the woods was just such a total escape from our city lives, and we really wanted to re-create that more permanently,” the wife remembers.

For 25 years, they found that away-from-it-all bliss in a rustic cottage just outside Woodstock, New York, surrounded by thousands of acres of Forever Wild forest and undulating Catskills topography. The home was charming, if architecturally wonky, and—in addition to a resident mouse or two—boasted a colorful history that included (as local lore held) stints as a 19th-century hunting shack, gangster bolt-hole, and hippie artists’ colony.
“Some neighbors told us it’s because this area of Woodstock is one of two or three places in the world where some kind of positive ions flow down into the valley and juice up the creative spirits,” the wife says.
Mystic mountain energy aside, it became clear—after more than two decades in the house—that their beloved little retreat was due for an upgrade. Enter Barry Price, a local architect who specializes in Passive House design, and Frank Webb and Kacie DeMaio, principal and senior designer, respectively, at the New York interiors firm White Webb. But expanding the house, addressing its difficult hillside site, unifying the existing structure’s hodgepodge of volumes, and bringing the building up to rigorous Passive House standards would be challenging—to put it mildly. “It was very typical of Woodstock houses in that it will start out as an old little house or cottage, and then they will just grow—but not always in a thoughtful way,” Price says.
A teardown, it seemed, was in the cards. But coming back from dinner one evening, the homeowners headed up their driveway, saw the lights beaming warmly from the windows, and turned to each other. “We were like, ‘We’re not tearing down the house,’ ” the wife says. “I mean, it was economically completely stupid, but we’re happy with our decision.”
The solution was to affix an entirely new wing to the old volume, consisting of a private primary suite and an airy indoor-outdoor great room. “I looked at the new and the old as bookends almost to an indoor-outdoor room,” Price said. “But it wasn’t easy.”
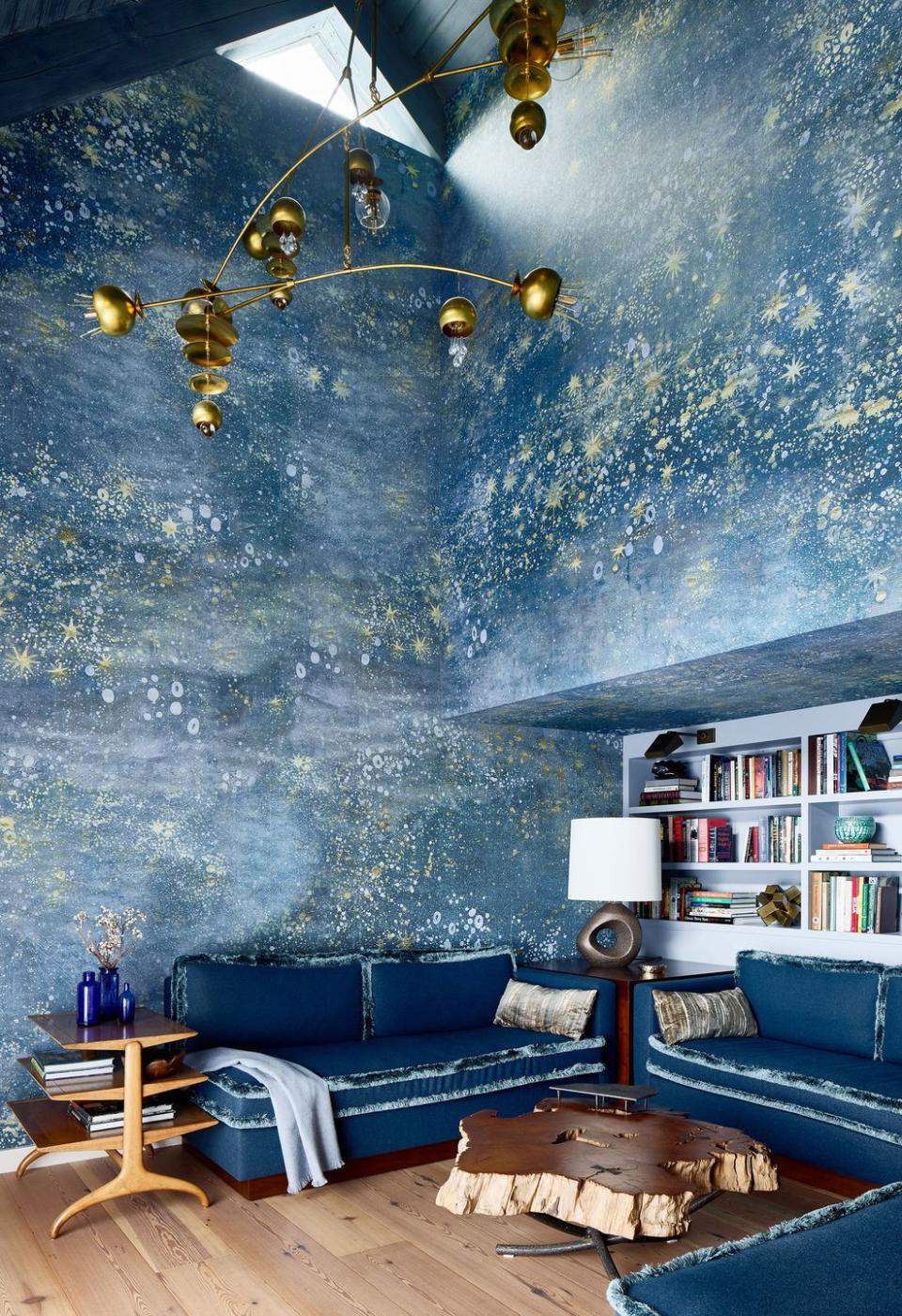
To get the old portion of the house to perform as well as the new extension the architect added, among other technical solves, all-new high-performance windows and blanketed the original envelope in insulation. “When you do a deep energy retrofit on an existing building, you either gut it from the inside or you strip everything off from the outside,” Price explains. “We approached it from the outside.”
It was now up to the White Webb team to complete the homeowners’ vision for the interiors. “Our number-one objective was that the house be a celebration of and in communication with the incredible wilderness around it,” the wife says. “It’s really what we wanted from that first day, 25 years ago.”
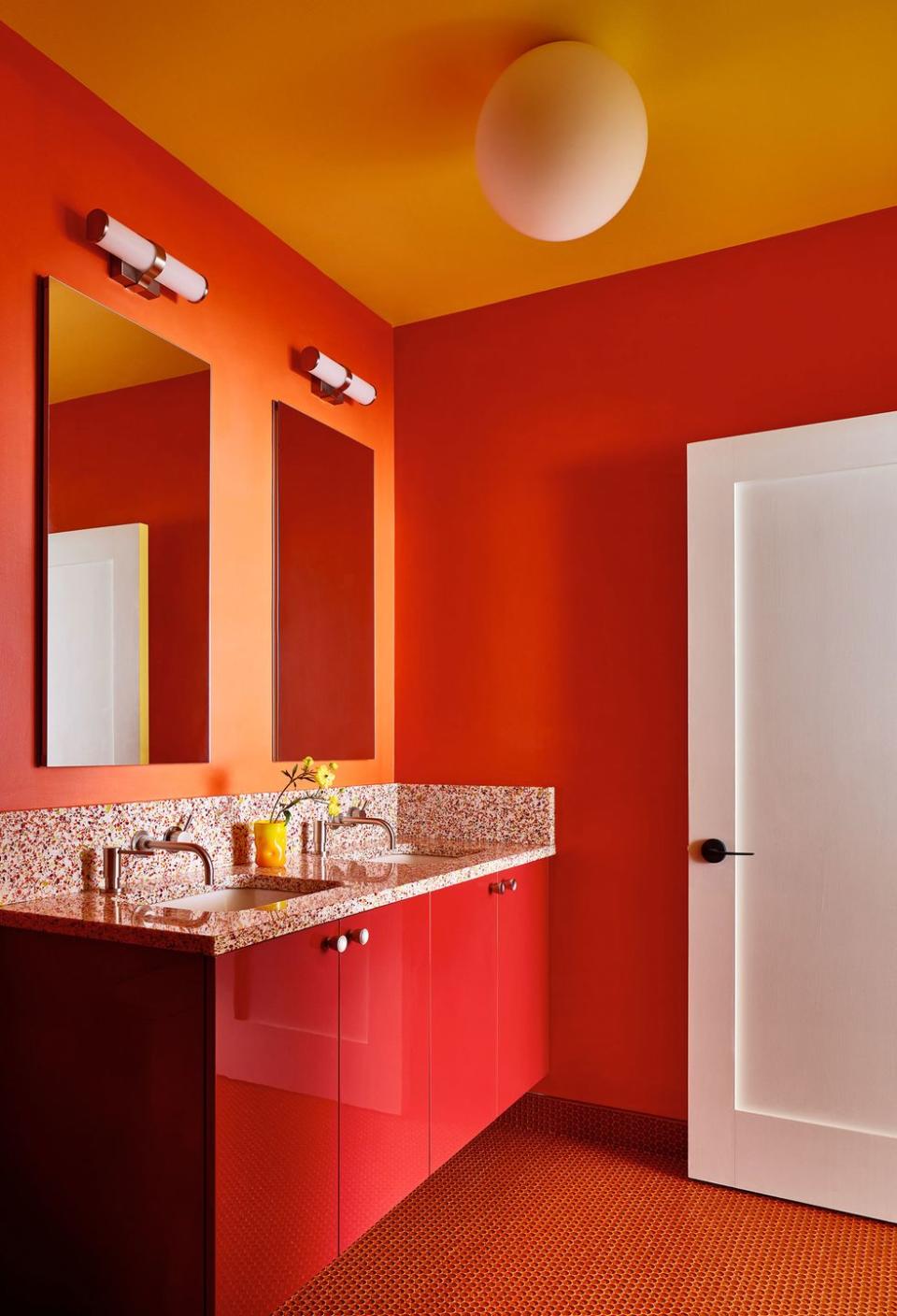
The resulting rooms are a vibrant conversation with the rainbow of colors just outside. Webb and DeMaio used nature almost like a paint palette for each of the rooms, dousing them in saturated shades plucked fresh from a neighbor’s dahlia garden, the surrounding grove of trees, or the inky night sky. In the main bedroom suite, for instance, a custom green ombré-effect rug and yellow dip-dyed alpaca linen curtains make it seem as if the forest is seeping in through the windows. At the opposite end of the house, in the original portion, a double-height library is swathed in a floor-to-ceiling celestial wallcovering that invites the family to plunge into indigo-fringed sofas and get lost in books. In the basement, the designers took bright hues from that garden—a cheery mix of tangerines, crimsons, and deep burgundies—and applied them liberally to a gym and a state-of-the-art listening room where the husband, an ardent audiophile, can play his jazz records.
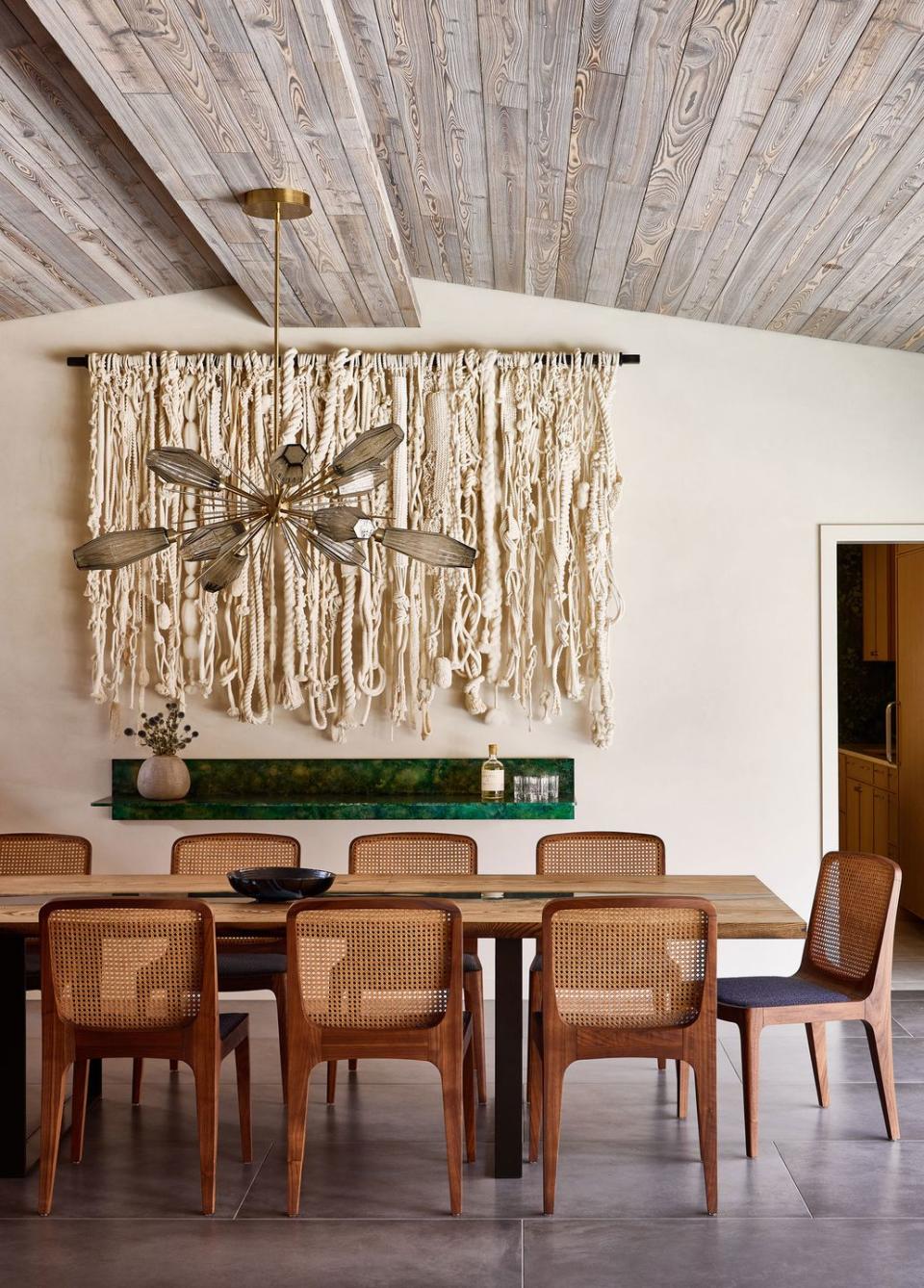
Color may be the most prominent narrative in the house, but the White Webb team was sure to unify the scheme with soft neutrals and textures. In the great room—the architectural heart of this family compound—the walls are coated in soft lime plaster, while the ceiling and fireplace wall are clad in silvery shou sugi ban cypress beams. Above the hearth, a 2016 painting by local artist Mariella Bisson, appropriately titled Beginning of Beginnings, is in dialogue with a gold velvet sofa, a turquoise-tinged lounge chair, and a deep blue cushion. “The desire to celebrate local artists, in particular women, was an overarching theme throughout a lot of the design,” Webb says.
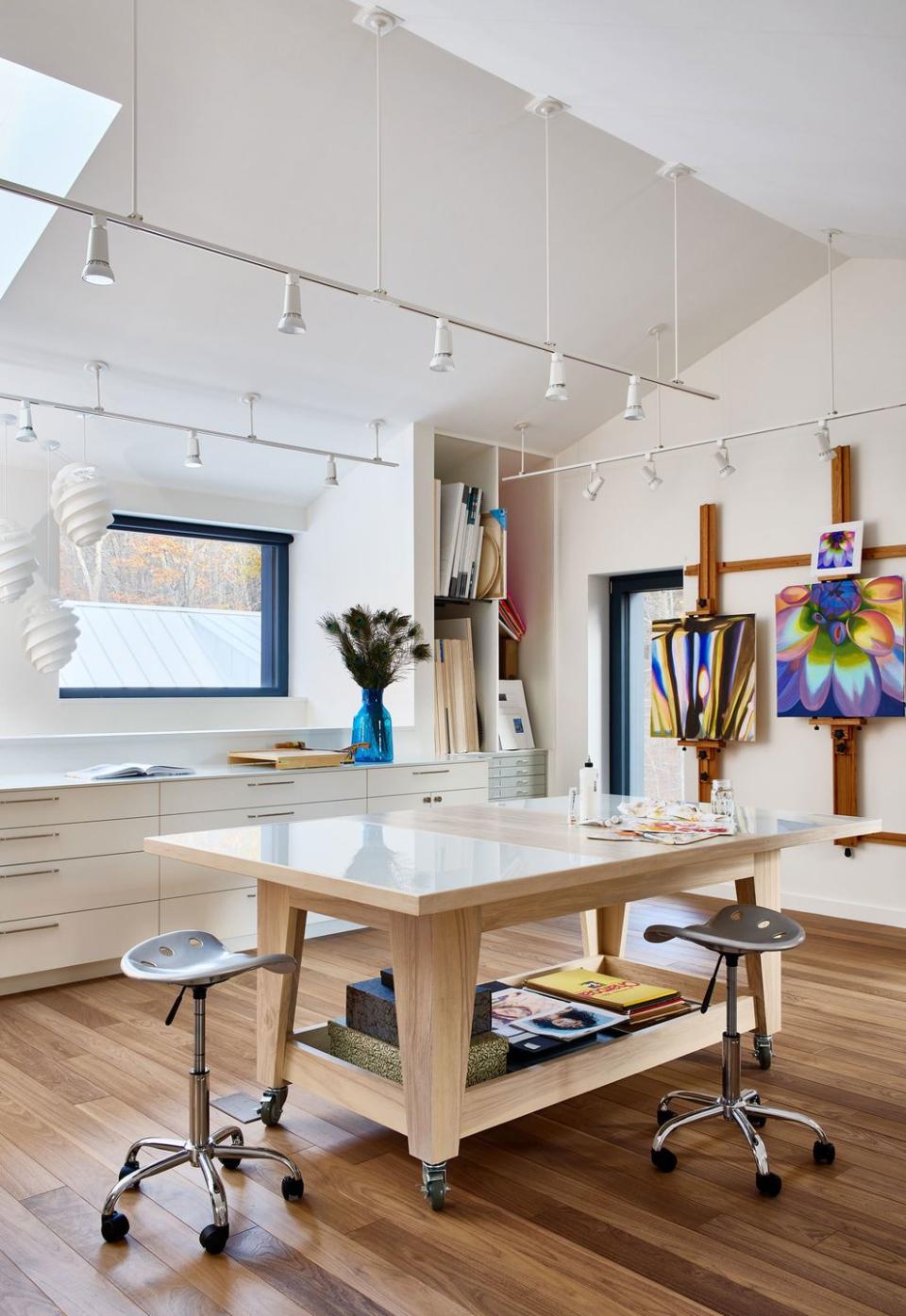
One of the more prominent artworks in the great room is a wall-spanning an off-white textile piece by Toni Brogan, a New Zealand–born fiber artist fondly known in these parts as “the Catskill Kiwi.” At Brogan’s request, the wife asked her elderly mother, a skilled knitter and sewer, if she had any leftover spools to contribute to the work: “She got so excited and sent three huge boxes of yarn that she had been saving, probably since the ’50s—skinny little, fine Italian yarn, big and coarse yarn.”
As the textile neared completion, the homeowner’s mother died. When Brogan unveiled the completed work, a cascade of soft, knotted tendrils, to the homeowner, she said, “ ‘This is your mom’s yarn,’ ” the wife recalls emotionally. “It’s all knitted into our new house.”
Perhaps there is something to that mountain magic after all.
You Might Also Like


