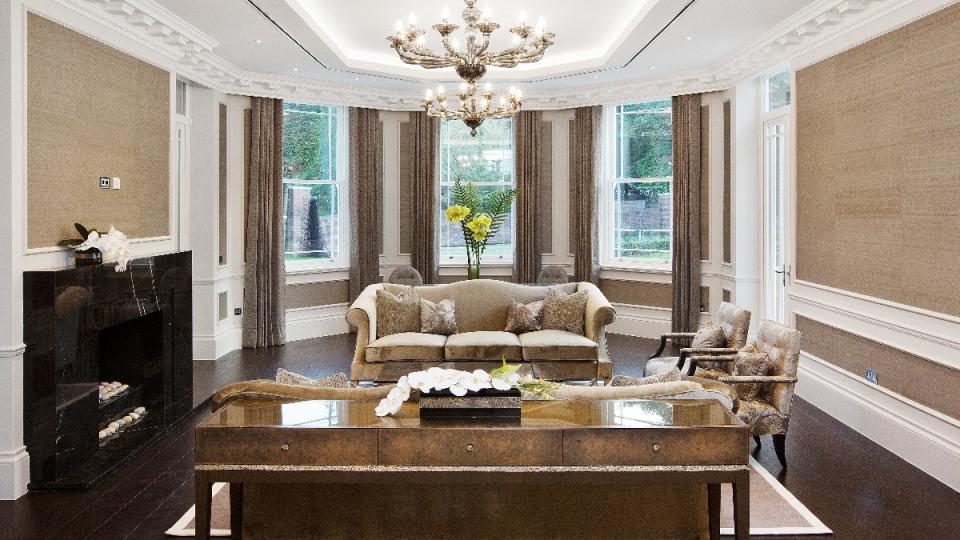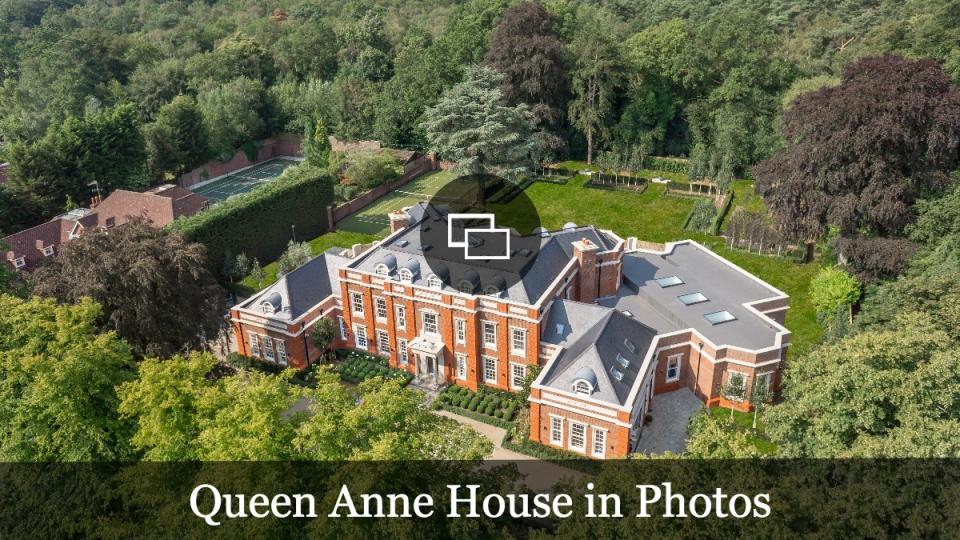You Can Live in Royal Style in This $21 Million Mansion in England’s Crown Estate

In the heart of one of England’s most prestigious residential areas, the Queen Anne House in Oxshott’s Crown Estate (just outside of London in Surrey) is one of the area’s most magnificent homes. Reminiscent of a palace, the $21.1 million (or £16,500,000) property sits on a tree-lined, 1.5-acre parcel with expansive flat lawns and lush plantings. The home spans 16,500 square feet, with seven bedrooms and seven bathrooms spread across three floors.
The wow factor begins upon passing through the gates and moving along the driveway, which is flanked by towering trees and manicured hedges. Designed by Wowhaus Design, the award-winning interiors include custom furnishings, elegant chandeliers, and custom lacquered cabinetry. It is decidedly contemporary, but there are classical design elements sprinkled throughout, such as detailed crown molding and stately columns. The home is being sold turnkey with the furniture and art.
More from Robb Report
This $7.7 Million Colorado Home Gives a Modern Spin to Rocky Mountain Style
Shaun White Lists His Midcentury Modern Hideaway in the Hollywood Hills for $5 Million
This $4.5 Million Mid-Century Home in Austin, Texas, Has Been Refreshed for Modern Life

The traditional layout offers the best of both worlds: large spaces to entertain large groups of family and friends, as well as cozy and secluded rooms. The dramatic, triple-height foyer is open to the top floor and features a glitzy chandelier. Twin staircases feature metallic banisters; each has a delicate art installation hanging from the ceiling. Beyond the foyer, the home opens to the formal dining room and the spacious drawing room, complete with its own dance floor and bar area. There are two light-filled study and office spaces with built-in wood shelves, a sumptuous family room, a spacious kitchen and breakfast area, as well as a separate chef’s kitchen.
Next to the kitchen is the incredible indoor pool, which wouldn’t look out of place at a five-star hotel. Windows and an overhead skylight fill the room with natural light and connect you to the outdoors year-round. For wellness aficionados, there’s a nearby gym that connects to the back terrace, along with a chic steam room and a shower area.
Upstairs, the lavish primary suite spans a whopping 1,500 square feet, with a designer boutique-like dressing room, private sitting room, and spa-inspired bathroom. Each room overlooks the back lawn, and there are two private terraces, one off the bedroom and the other off the bathroom. One of the terraces has a hot tub. The additional bedrooms are found on the second and third floors; there’s also an au pair suite, laundry facilities, and another kitchen.

Other amenities include an entertainment room and sleek movie theater in the basement, an outdoor tennis court and French-style gardens designed by renowned landscape designer OneAbode. They imported mature plants, shrubs, and trees from all over the world to include in the gardens. Finally, there is garage parking for five cars and the driveway can house more than 20 cars. Designed by Wowhaus Design, the award-winning interiors include custom furnishings, elegant chandeliers, and custom lacquered cabinetry. The home is being sold turnkey with the furniture and art.
Crown Estate is a short drive or train ride to London, but benefits from its countryside locale. It’s listed by John D. Wood & Co.
Click here for more photos of Queen Anne House.
Best of Robb Report
Sign up for Robb Report's Newsletter. For the latest news, follow us on Facebook, Twitter, and Instagram.



