'Our new kitchen reflects my love of vintage design'
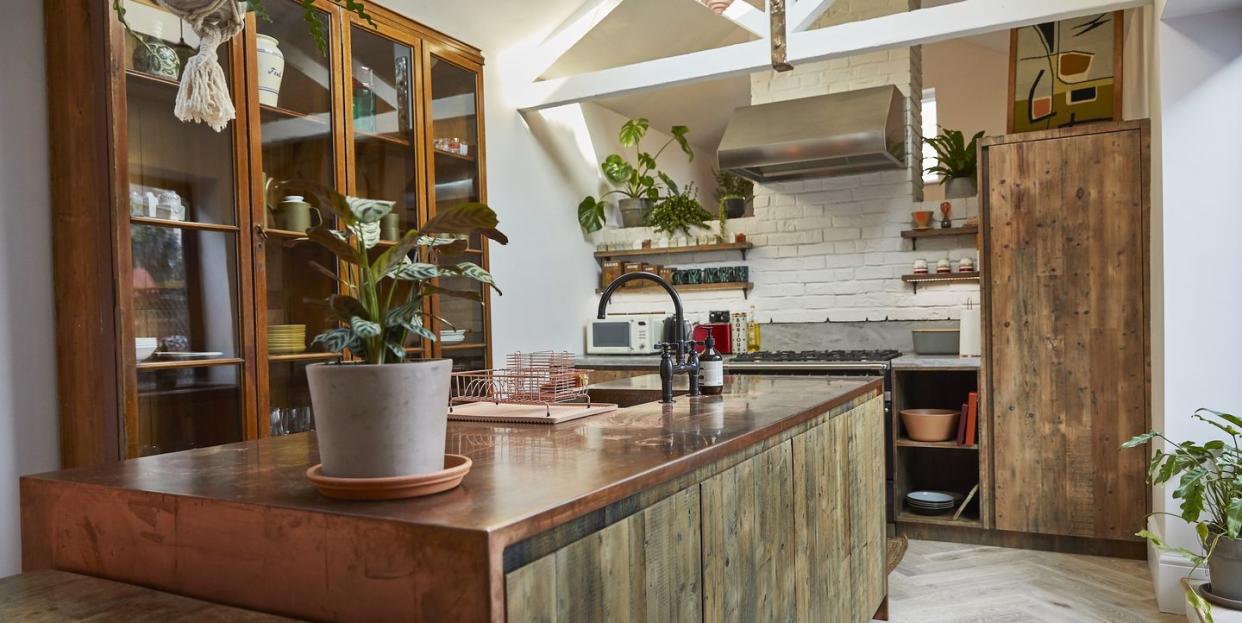
In south London, an interior design boss has repurposed an outbuilding into a family kitchen, with a new corridor connecting this new space to the main house.
Who lives here?
Emma Jones, who runs interior design company Kramer & Kramer Interiors, and Graham Johnson, crime writer and investigative journalist, share a five-bedroom house in Greenwich, south London, with their four children.
Before
Formerly, the space had been Emma's shop specialising in mid-century design. The kitchen was part of a major renovation, repurposing the outbuilding, which wasn't designed for domestic use.
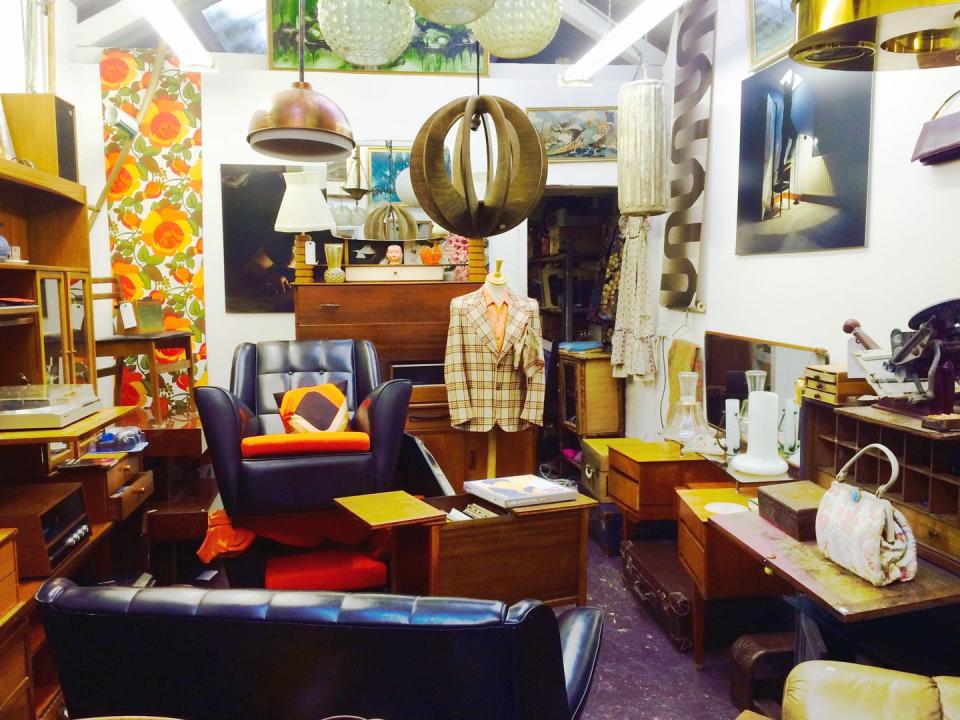
What were you aiming to achieve with your new kitchen?
EJ: It was part of a major renovation, repurposing the outbuilding to become a family kitchen and bathroom, with a new corridor connecting it to the main house. Formerly, it had been my shop specialising in mid-century design, where I sold all kinds of weird and wonderful things. I wanted my love of collecting and vintage style to be reflected in the new kitchen.
Your home has a historical significance...
EJ: Yes, it was originally a foundry, where the famous statue of Eros [in London’s Piccadilly Circus] was re-cast by Italian immigrant craftsmen. We wanted to recognise that heritage and felt it was important to retain as many of the original features as possible, and use natural handcrafted materials.
How did you approach the renovation?
EJ: Our builder – a talented one-man band and one-stop shop – was qualified to do the architectural plans and drawings, so we didn't use a formal architecture firm. We had to apply for various planning permissions, for which we needed an additional heritage statement. There was a wait of about 18 months for all that to be sorted and the construction took about nine months – including putting the roof on in the snow. It started to come together properly within a year.

Were there any challenges during the process?
EJ: Building regulation inspectors were keen that we insulated the property effectively, so we had to lose the exposed brickwork of the original internal walls. We also had to keep to the planning guidance, as the house is Grade II listed and in a conservation area. The council inspected to make sure we weren't building a separate building to rent out on Airbnb, which they said is quite common because Greenwich is a tourist hotspot. It’s also a very narrow space, so the challenge for our kitchen company, The Main Company, was tackling a long room that was becoming skinnier by the minute as we insulated it!
Did you incorporate everything you wanted?
EJ: We were working to a budget, which brought limitations. Subsequently, living with the kitchen and having such a big family, I realise we could probably have factored in more storage space, but it’s been designed in a way that makes adding cupboards possible. We also plan to get a ladder made to access the space behind the cooking area.
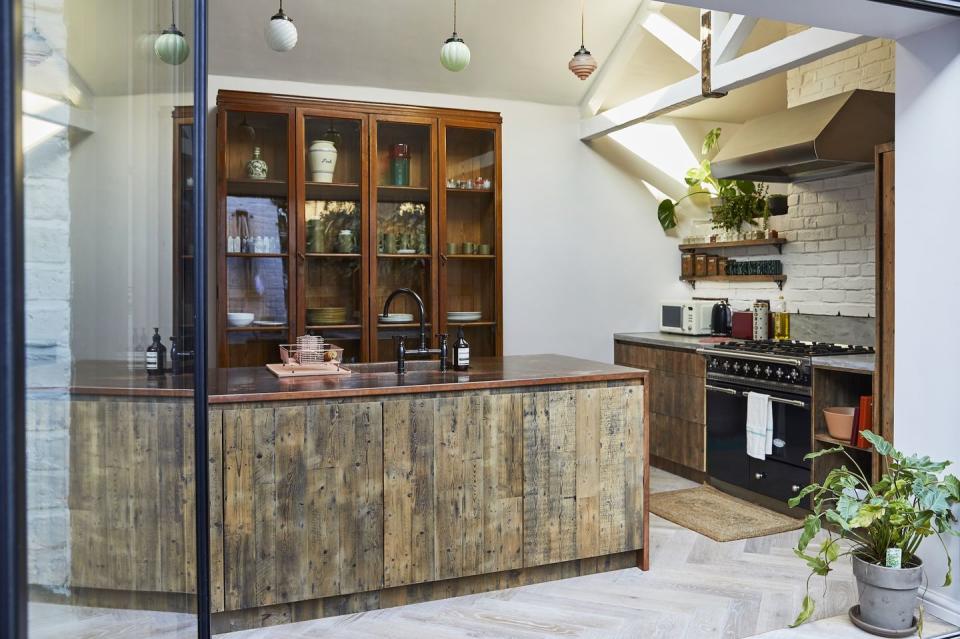
What’s your favourite part of the room?
EJ: I love the island – it reflects the light from the skylight, changing colour throughout the day. The engineered limed-wood parquet flooring is also a beautiful feature as it runs right through into the bathroom and corridor creating a sense of space and light. I enjoy sitting in a chair in the corner at night as the kitchen feels peaceful and slightly separate from the chaos of the rest of the house.

You had some major considerations...
EJ: Yes, the floor had to be raised because we needed to make it level with the rest of the property. The other big job was replacing the roof, which was full of holes and partly collapsing. It had to be replaced with new steel beams and a new roof, which was then tiled and skylights added. The internal walls were also widened to meet modern building standards. This meant we couldn’t expose the original brickwork but we were able to build a mezzanine and a chimney stack behind the cooker to hide the ventilation – and we brick-tiled the face as a nod to the original walls.
Is there anything you would do differently?
EJ: Include a bigger fridge-freezer and some space to store my wine!
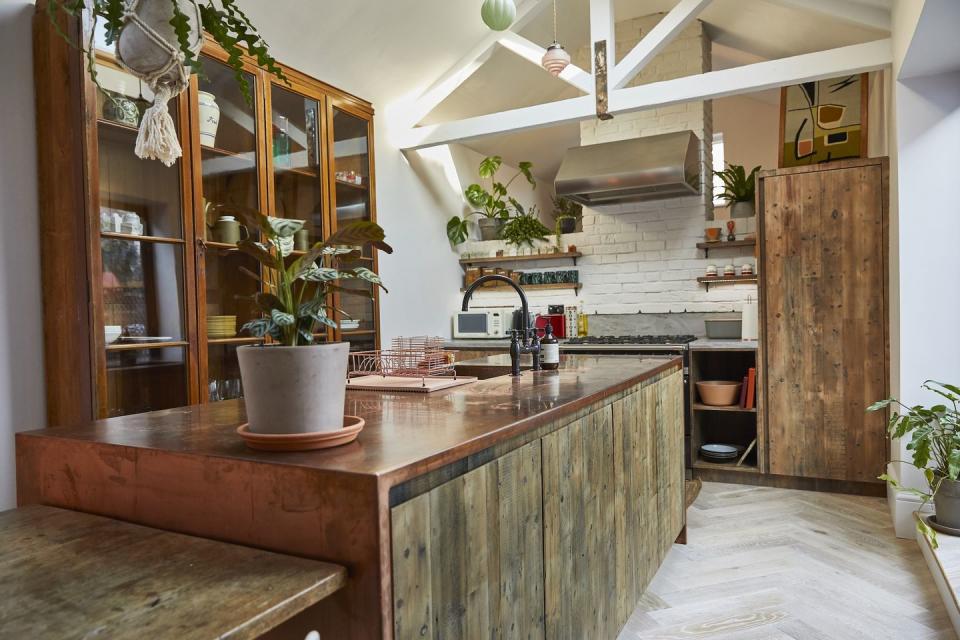
Emma's tips
Take time to think about what you'll need from the space. Don't be railroaded into making decisions
Include a bit of slack in your budget
Build good relationships with your tradespeople
Don't be distracted by imagery or ideas that look good but don't work with your lifestyle.
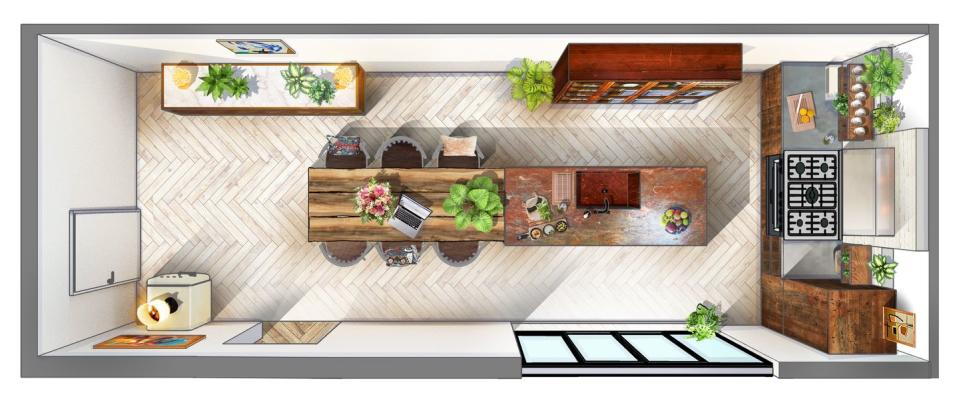
Sourcebook
Island, base unit doors, bin unit including bin, dishwasher unit, sink unit, drawer unit, end panel, engineered open unit, fridge-freezer unit, shelves, all maincompany.com
Worktops, maincompany.com
Sink, maincompany.com
Appliances, maincompany.com
Lighting, all from flea markets
Paint, all Farrow & Ball
What it cost
Island £6,720
Units £6,020
Worktops £6,100
Sink & taps £600
Appliances £5,850
Lighting & paint £650
Total = £25,940
Follow House Beautiful on TikTok and Instagram.
You Might Also Like



