Inside a renovated and extended bungalow in West Sussex
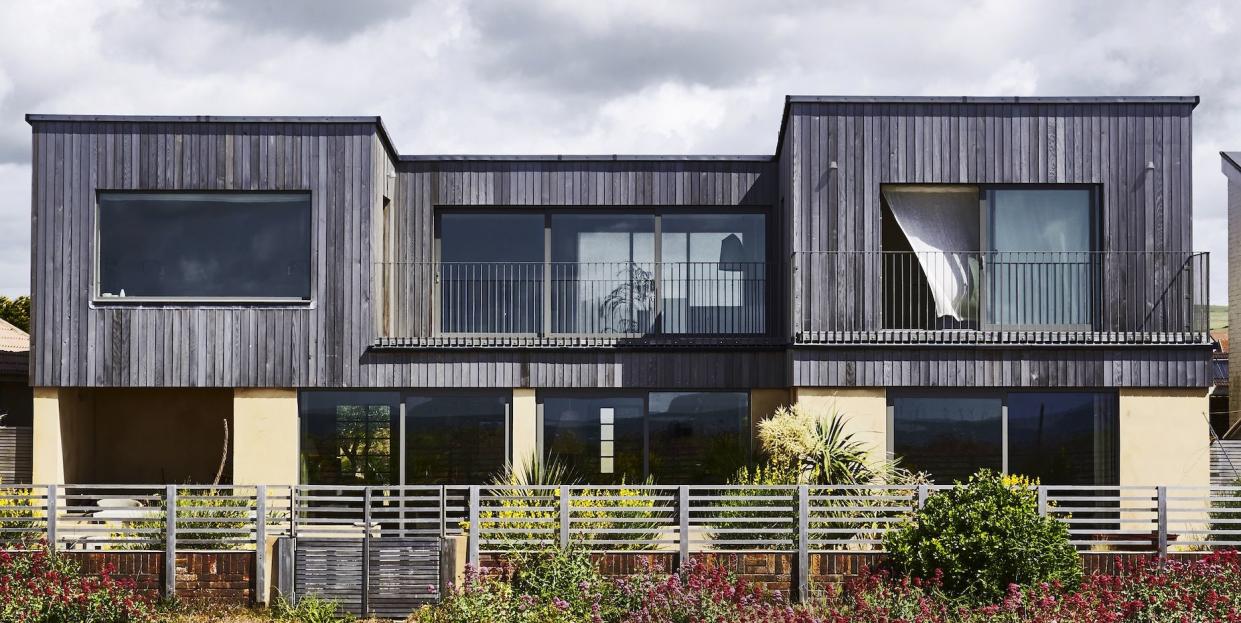
Heather loves a view of blue sky marked with white fluffy clouds above a still, calm sea, and today this is exactly the stunning backdrop to nearly every room in her home. But it is the view through the wall-to-wall sliding doors on the first floor that she finds particularly spectacular.
‘This area is such a wonderful, light-filled open space. I find it the most calming spot in the house,’ Heather says. ‘The colours of the sea and sky are constantly changing and from here you can step out onto the balcony where you feel even closer to the elements.’
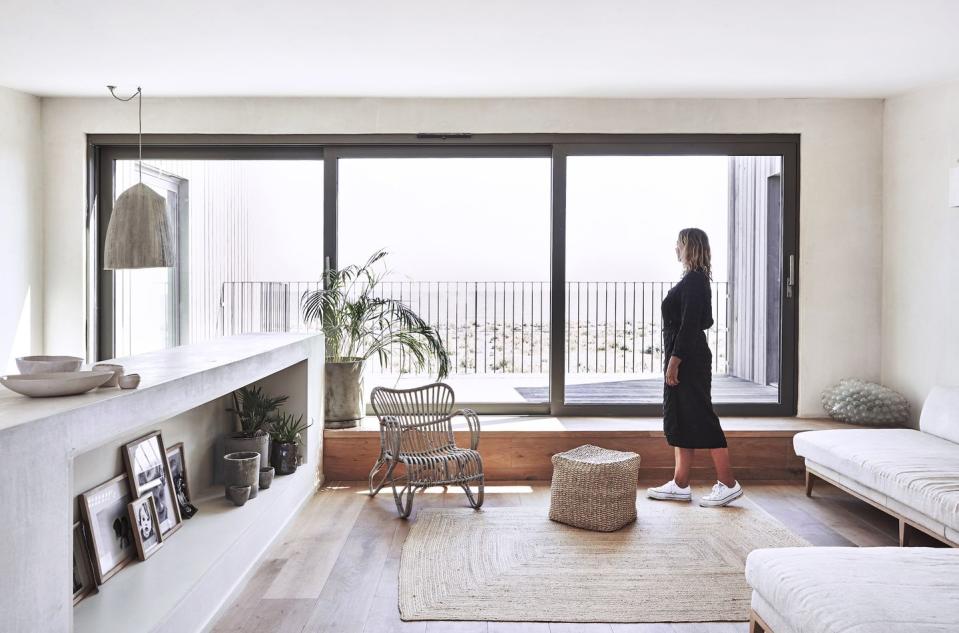
It’s been five years since Heather and her husband Rob bought their West Sussex beachfront bolthole. Having opened a cafe in Shoreham a few years previously, Heather had been travelling to and from Hove, where they were living. ‘We decided to sell our family home, as our three sons had moved out, and we were looking for a change,’ she recalls. ‘I hadn’t given Shoreham a second thought, but having discovered the seaside with its quirky architecture and gardens that backed onto the beach, we thought "why not?"'
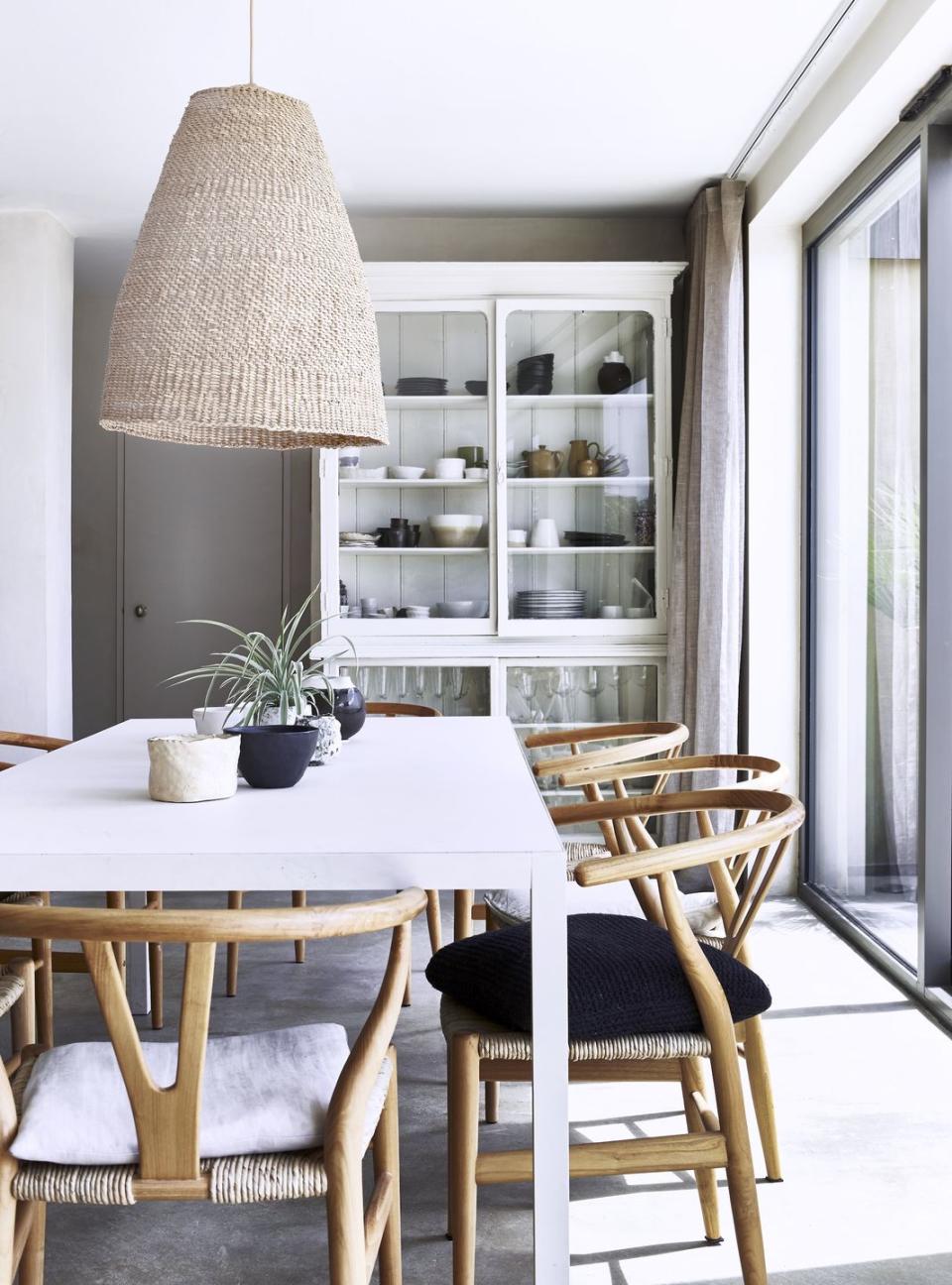
‘When we started looking for something to buy, the only properties coming onto the market were huge architectural houses, which are not to my taste, or 1950s and 60s bungalows – so we bought one of the latter.’ It took a year to rebuild the bungalow. The original footprint was left unchanged, while the walls were reconfigured and the roof removed in order to create another floor that would make the most of the stunning sea views. And it paid off, the bungalow is now a striking two-storey contemporary home.

Heather designed and oversaw the work, remodelling the entire property to create a beautiful, modern space, both inside and out. She included beautiful finishes, such as the smooth cement floors and soft, powdery lime-skimmed walls. The only original feature that was retained was the parquet flooring in the living area, which had been hidden beneath vinyl – and now offers a chic contrast to the industrial feel of the cement finishes.

One of the first purchases for the house was a set of 1930s Crittall windows and doors that the couple bought on Ebay. They have been used internally, leading from the front hall to the main open-plan living area. It means that as you enter the house by the front door, there is a fantastic view all the way through to the sliding doors and out onto the garden and shingle beach beyond, with its profusion of wild indigenous plants.
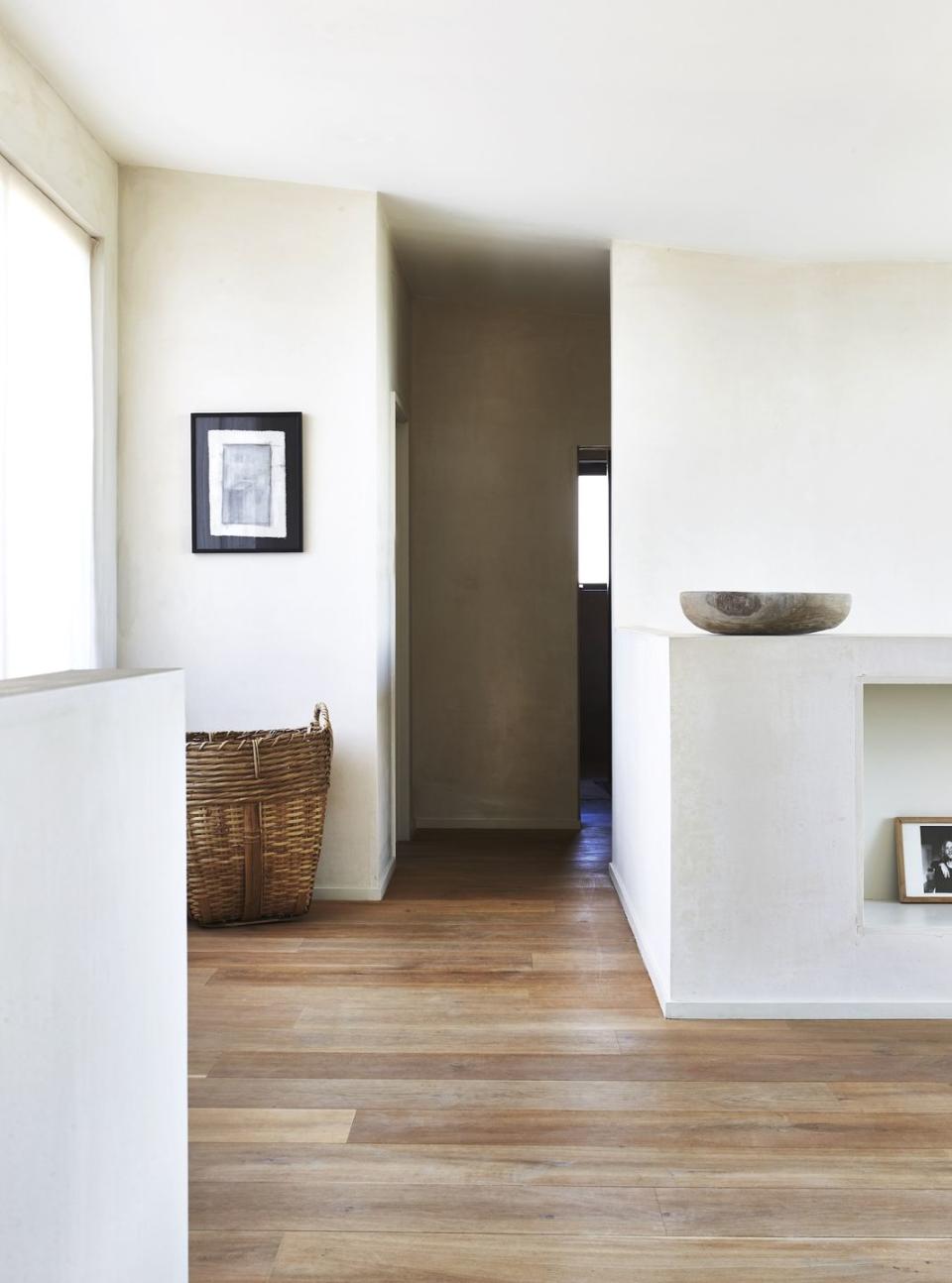
Heather designed the ground floor around the main living room. It comprises a super-smart kitchen, a spacious dining area and a seating space set around a large fireplace. It’s the perfect spot to sit and relax in during the winter months. As the kitchen is integral to the living area, it was important to ensure that it complemented the design of the room as a whole. This meant keeping gadgets and less-than-attractive necessities out of sight, so Heather had a larder and utility room built adjacent to the kitchen to store appliances such as the kettle, coffee maker and washing machine as well as other unsightly cleaning paraphernalia.
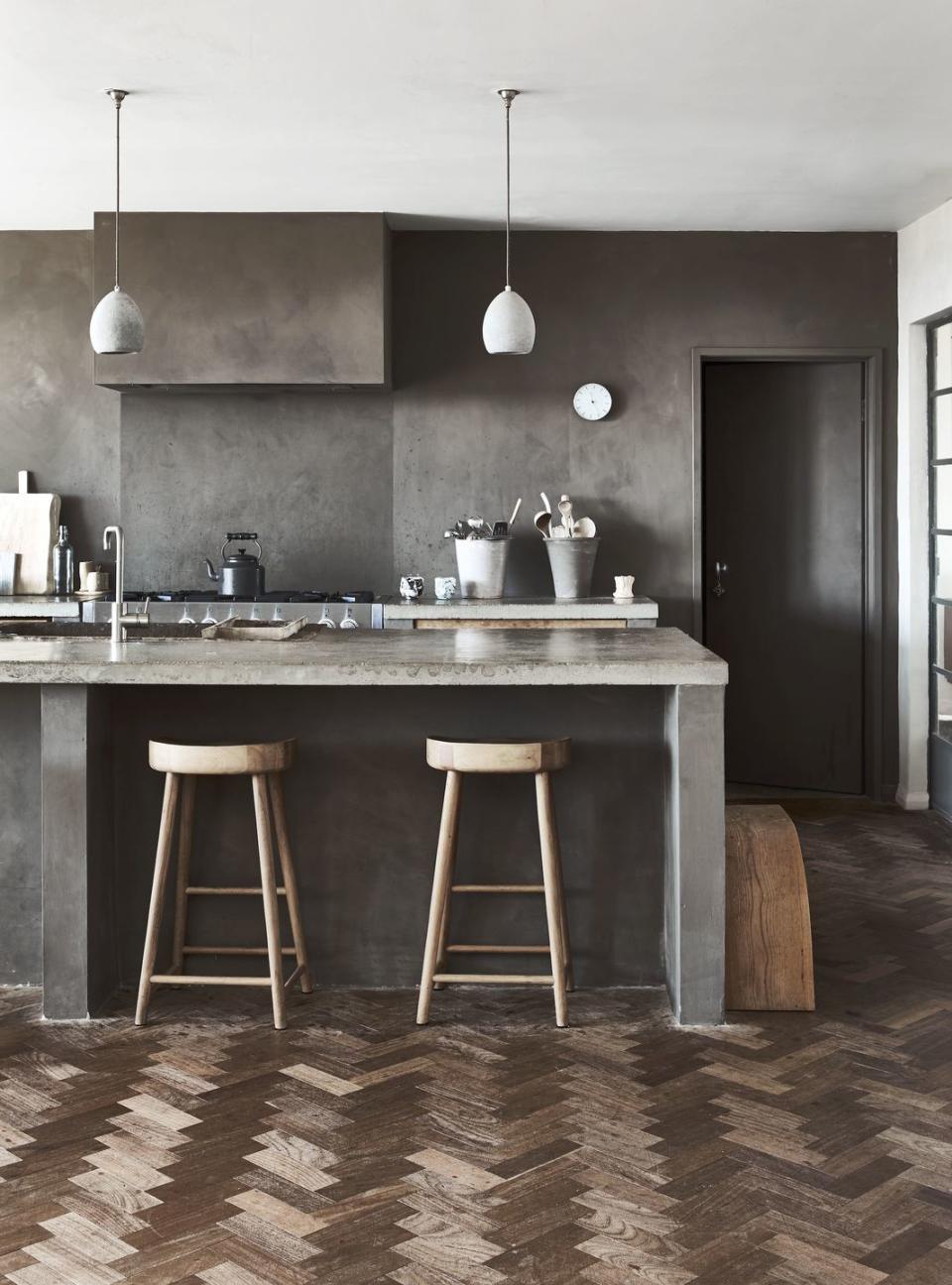
Directly off the main living area are two smaller sitting rooms: the south room has dark, earth-toned walls to make it feel cosy and is the ideal space in which to hunker down and watch films in the evening. The north room, meanwhile, is bright and open as it leads onto the garden. Throughout the property, the textures and materials are natural and tactile, bringing a relaxed and welcoming feel.
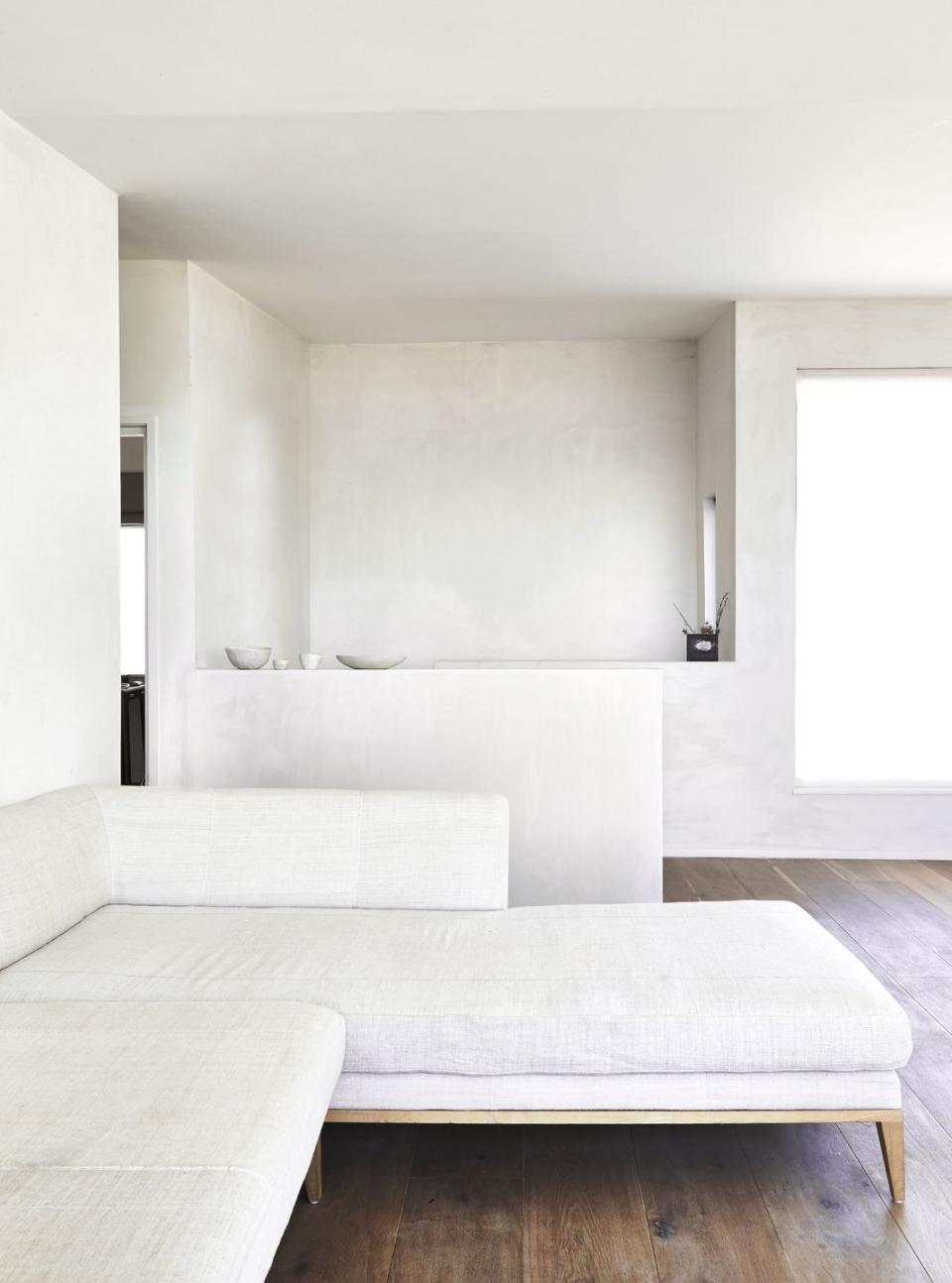
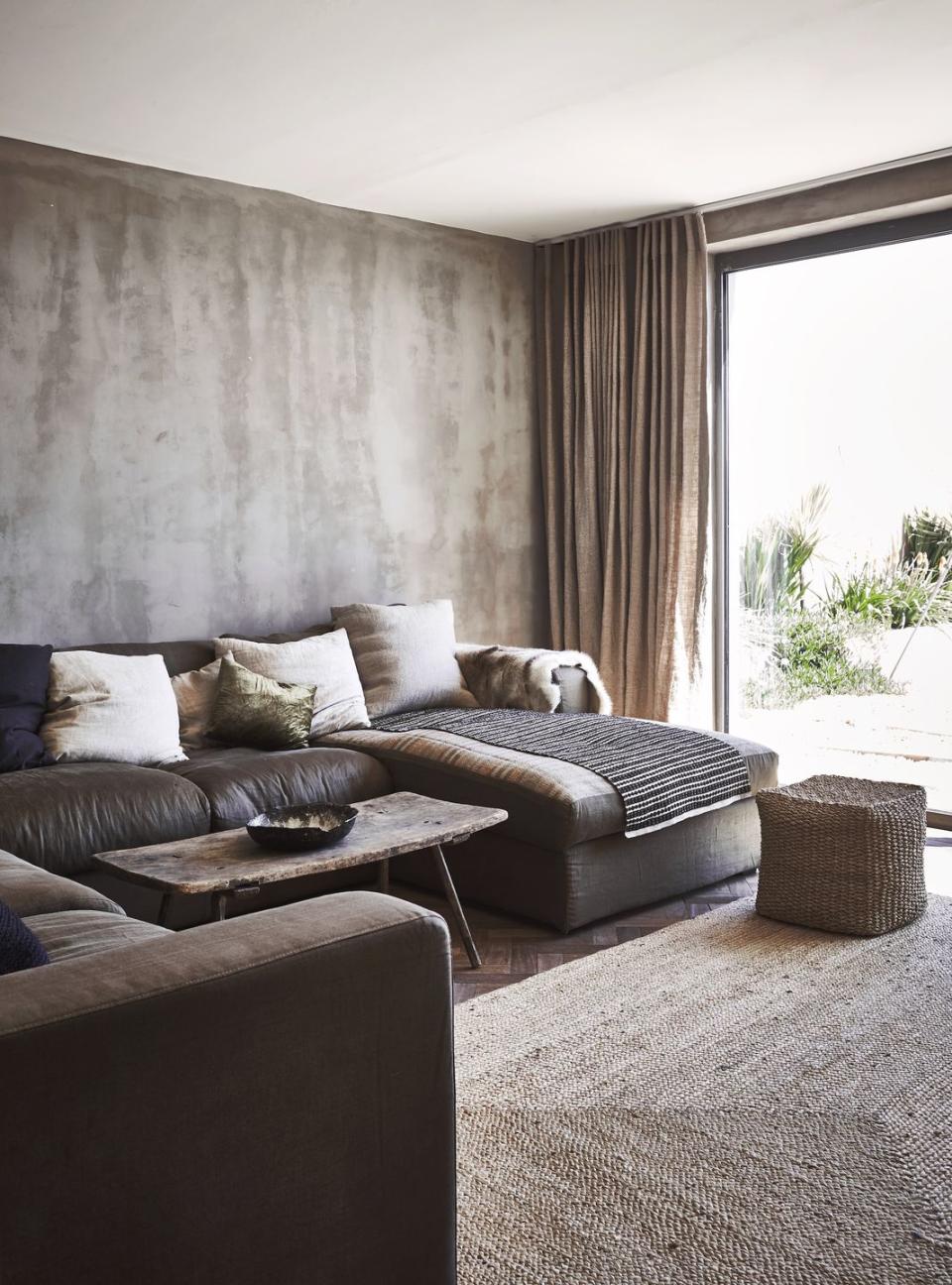
Having previously lived in a Victorian house where proportions and architectural elements have to be considered, the couple found creating their own space from scratch very liberating and loved having the chance to design a space and think about all the practicalities needed for the way they live now. ‘When you have this view and the wonderful light, the design around it must make the most of those elements. Keeping the interior simple and pared-back allows the real drama to enter from the outside.’
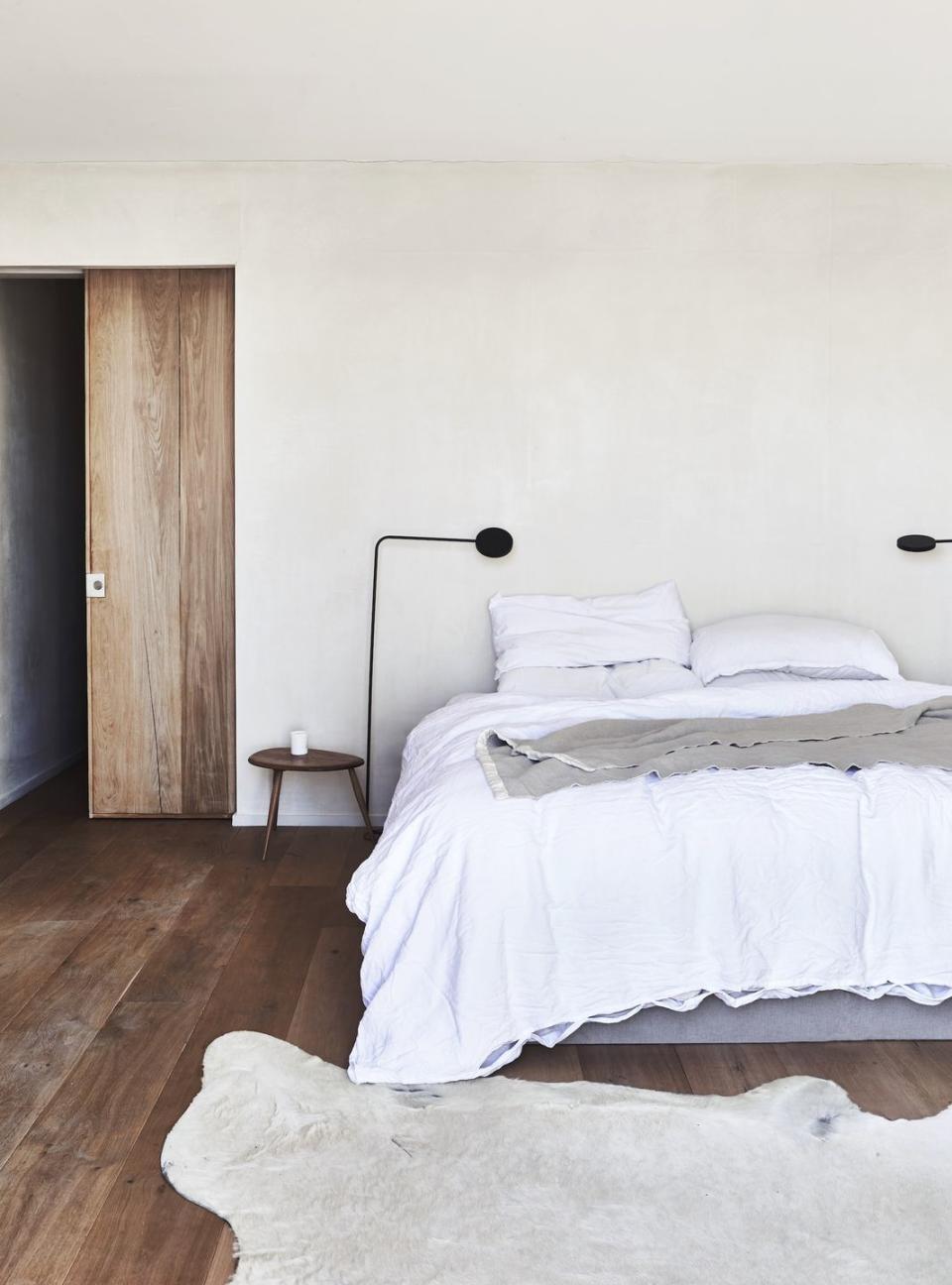
Heather now rents the home to photographers and filmmakers. For more information, go to lightlocations.com
Look around the rest of the house
Bathroom
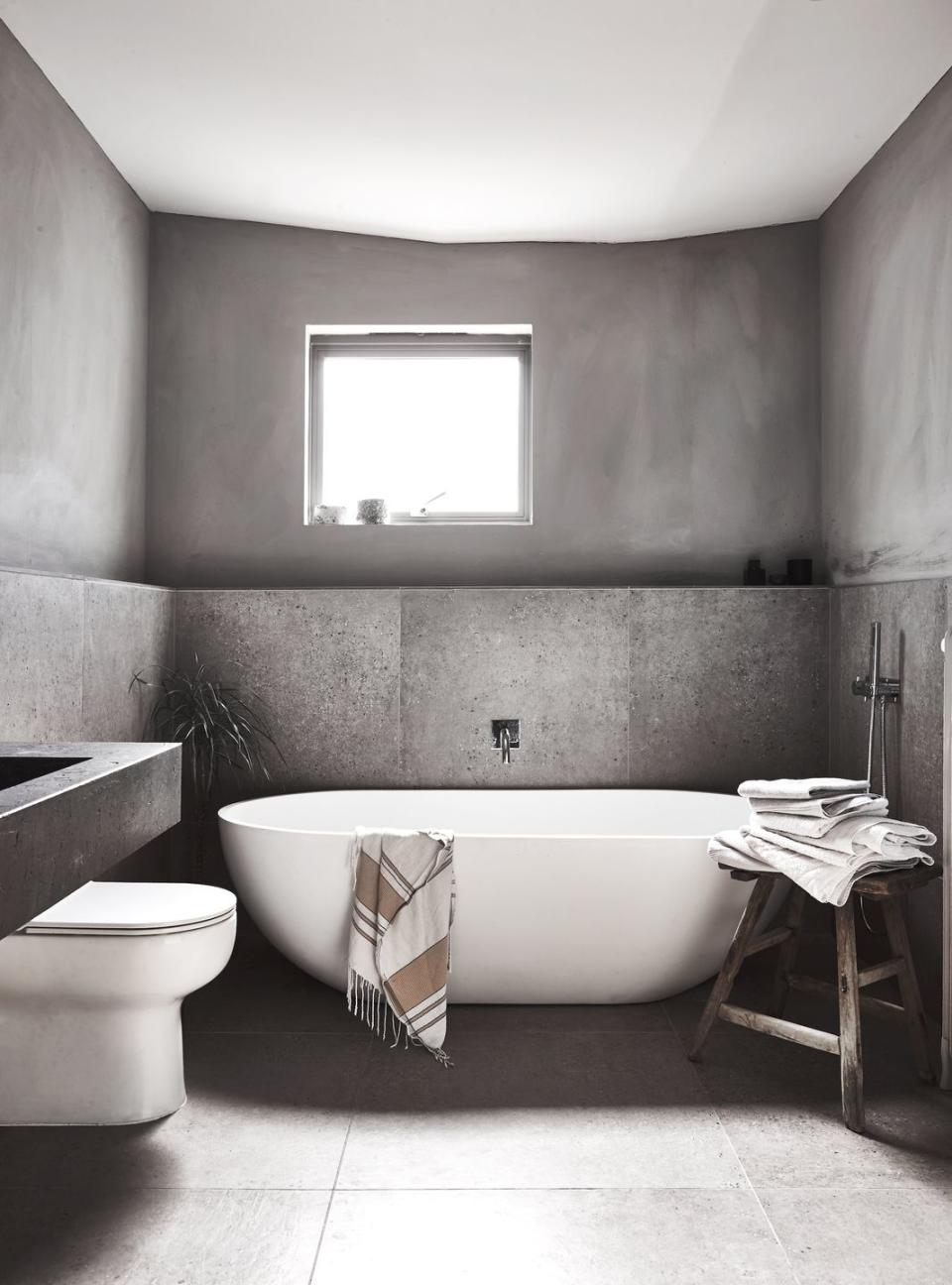
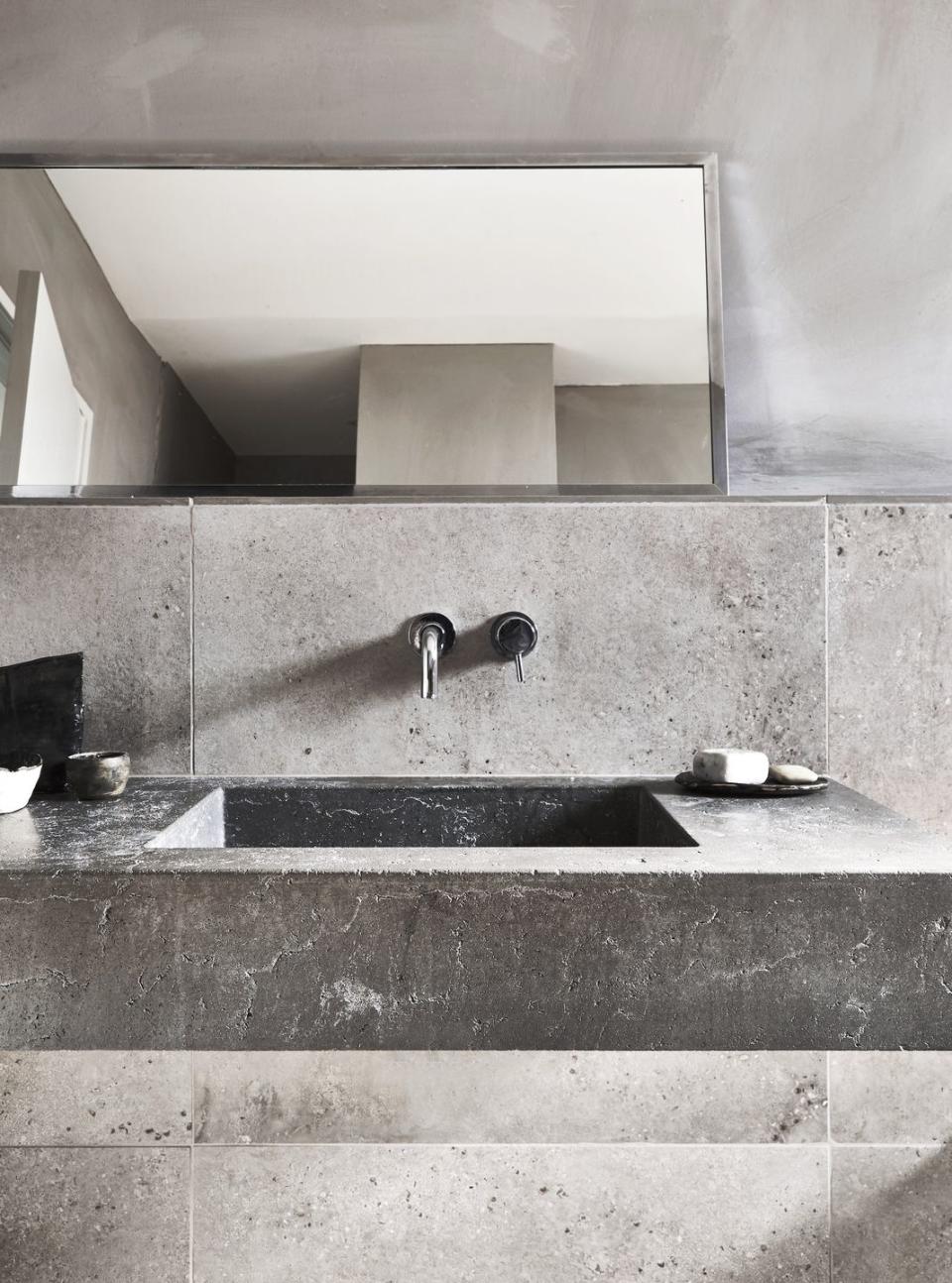
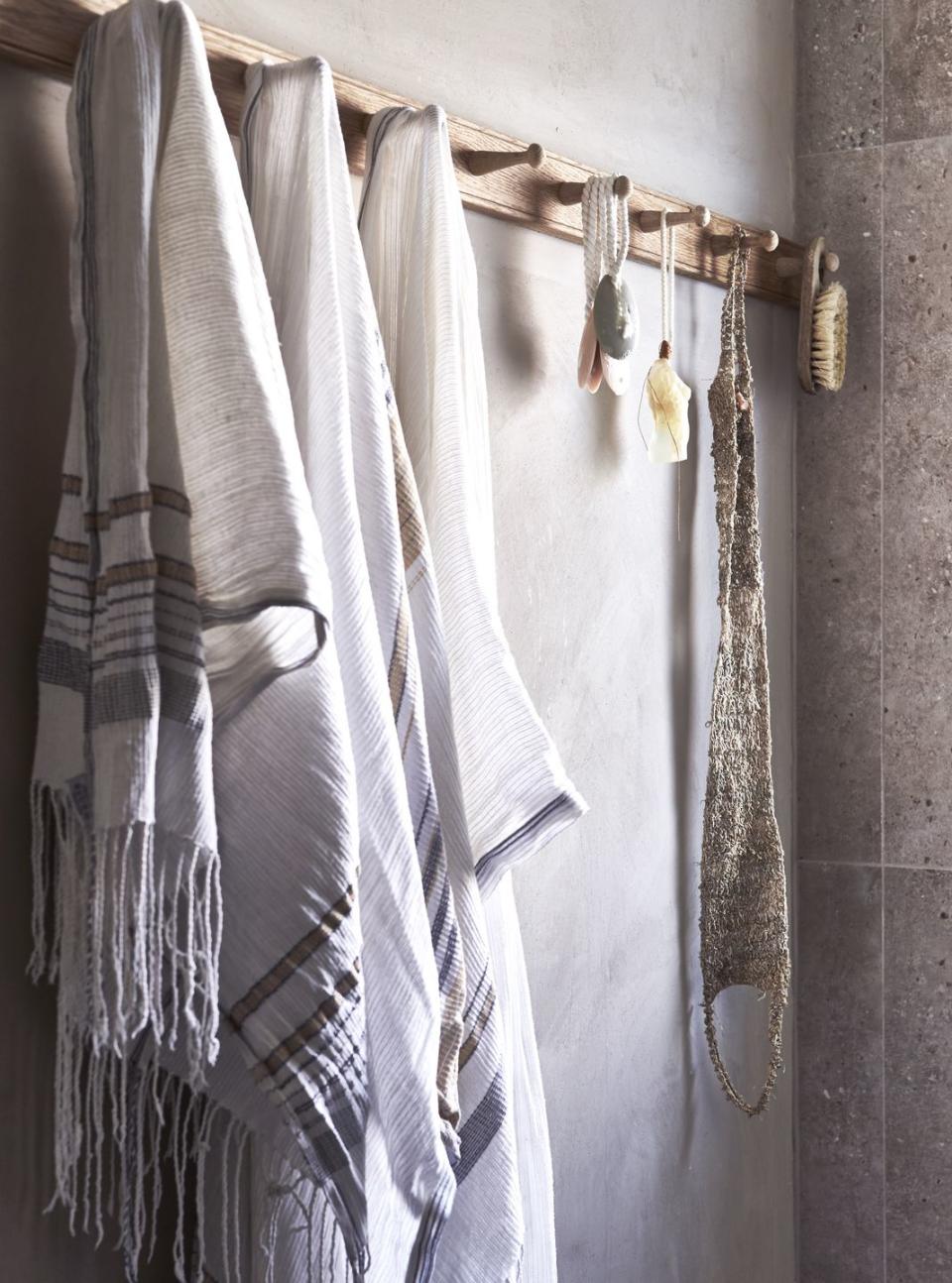
Staircase
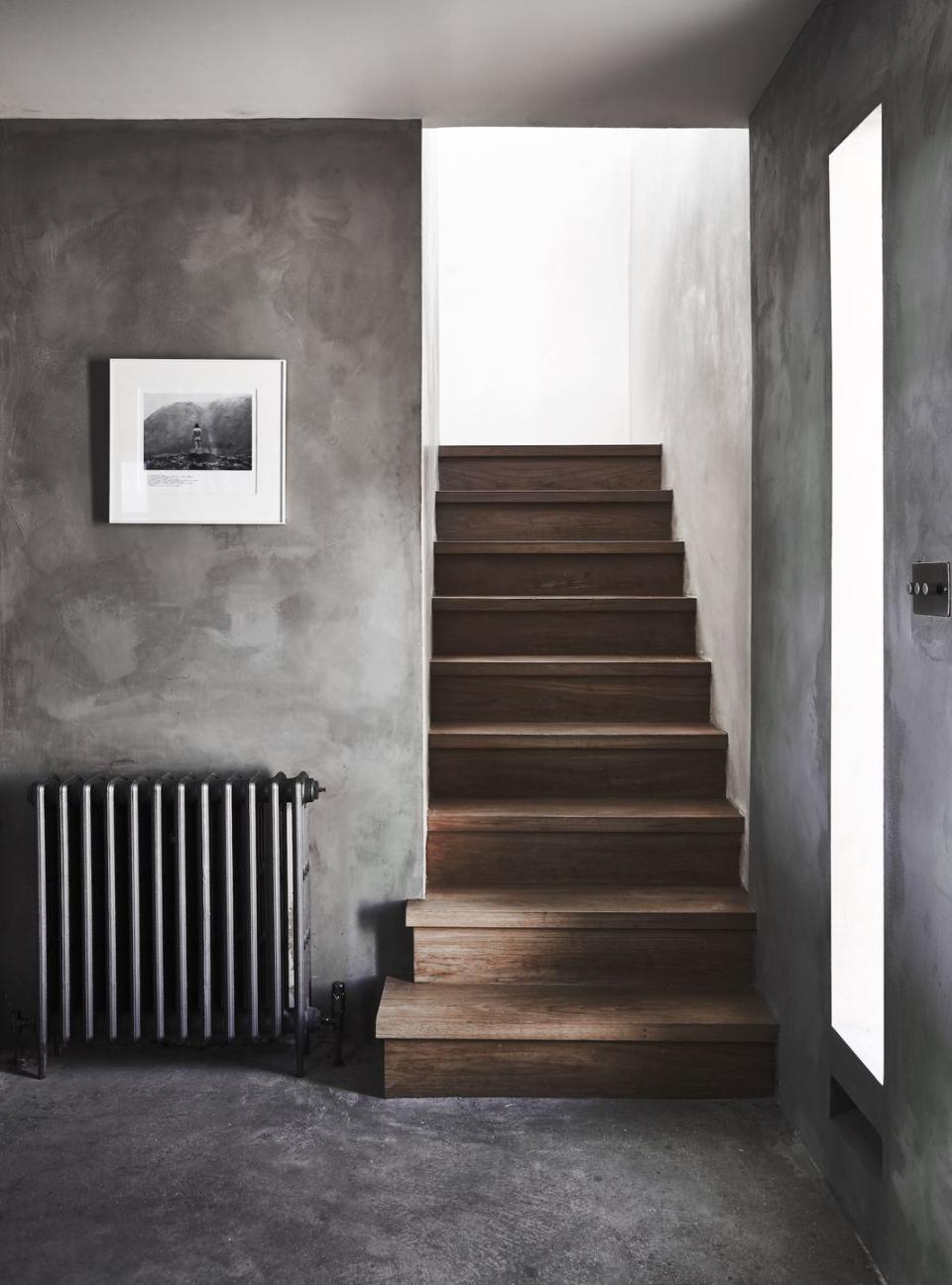
Landing
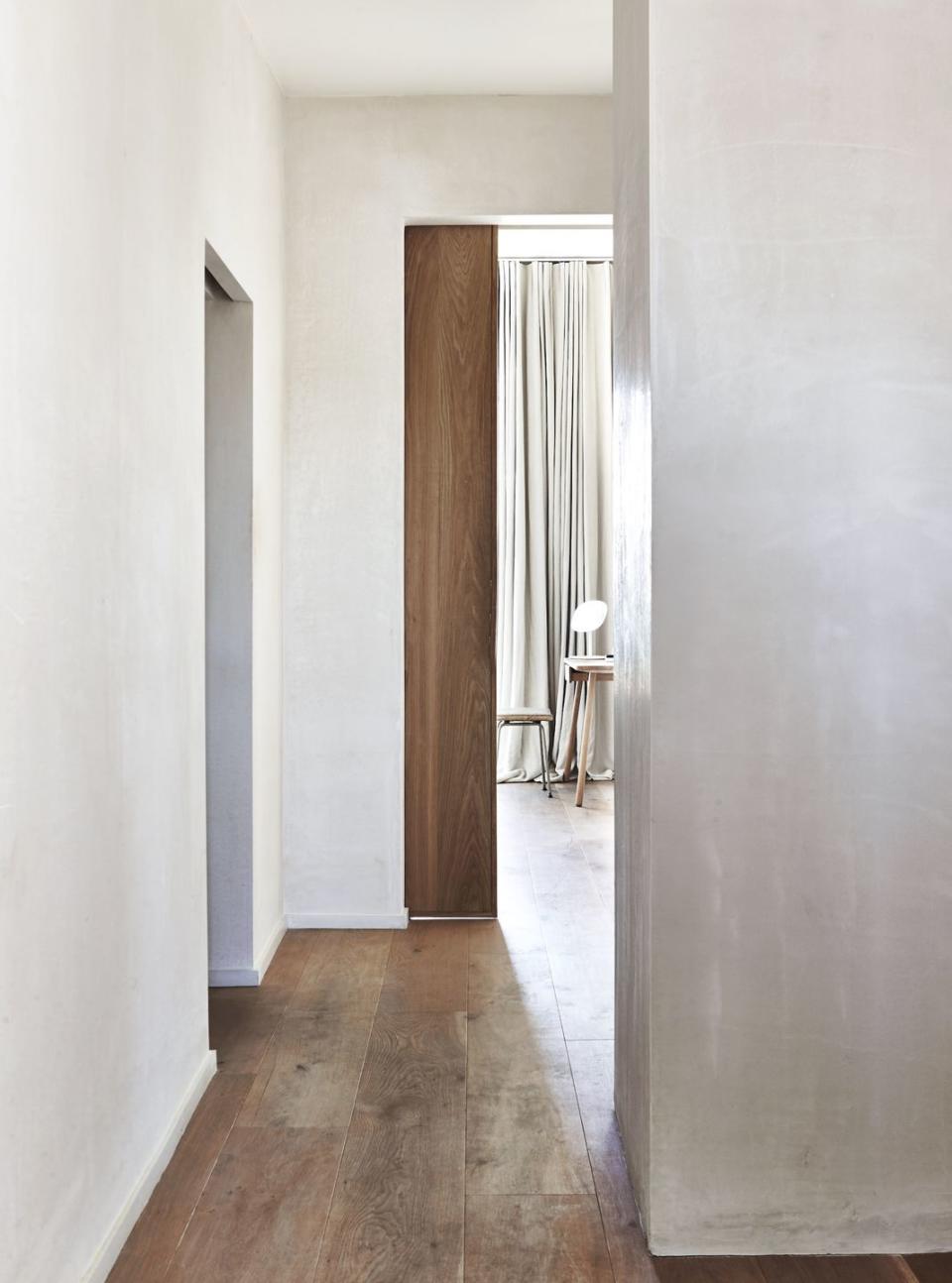
Viewing area
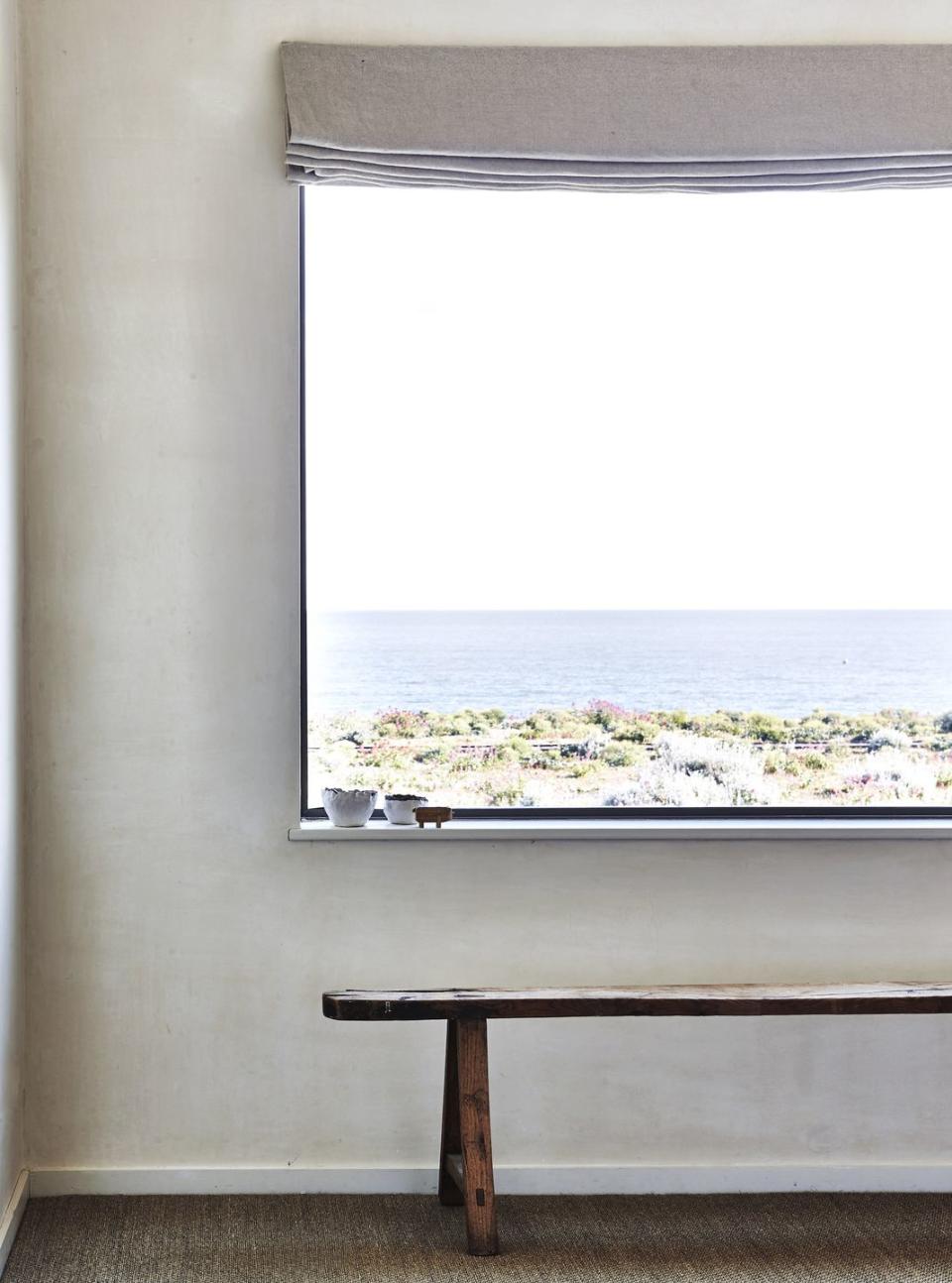
Follow House Beautiful on TikTok and Instagram.
You Might Also Like



