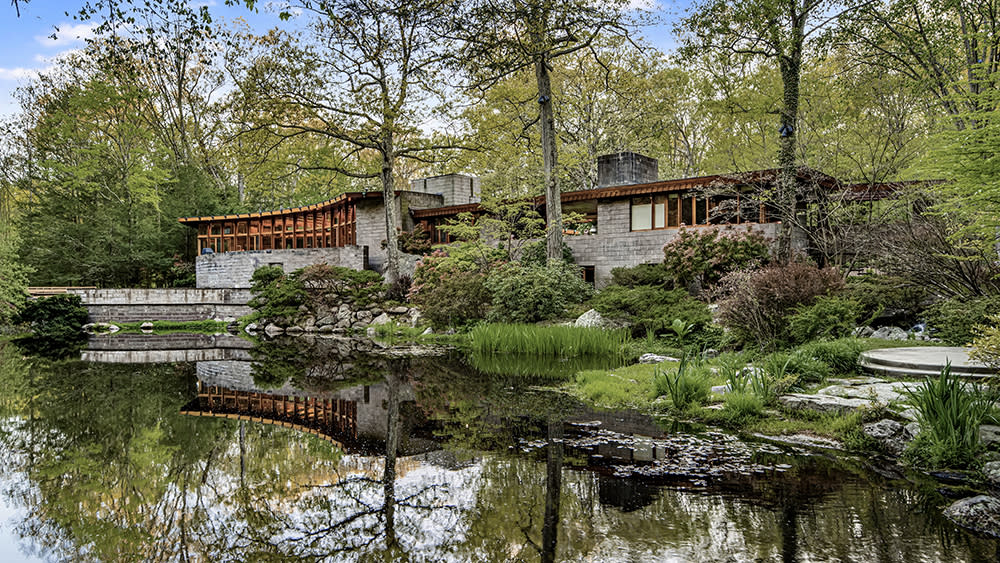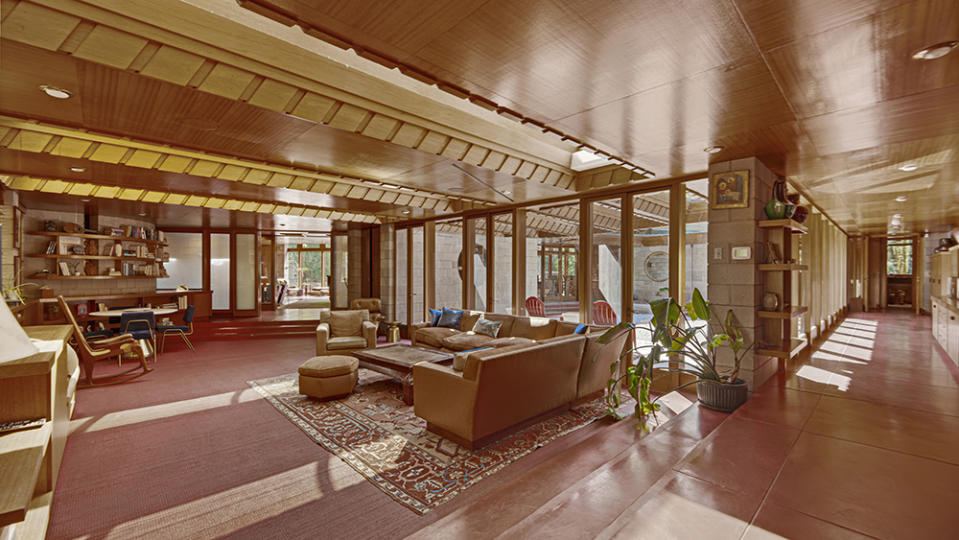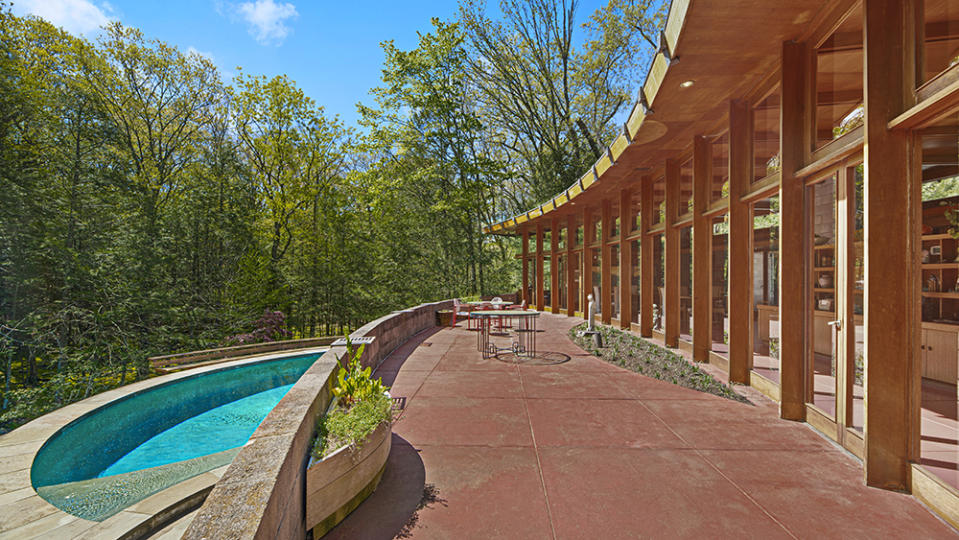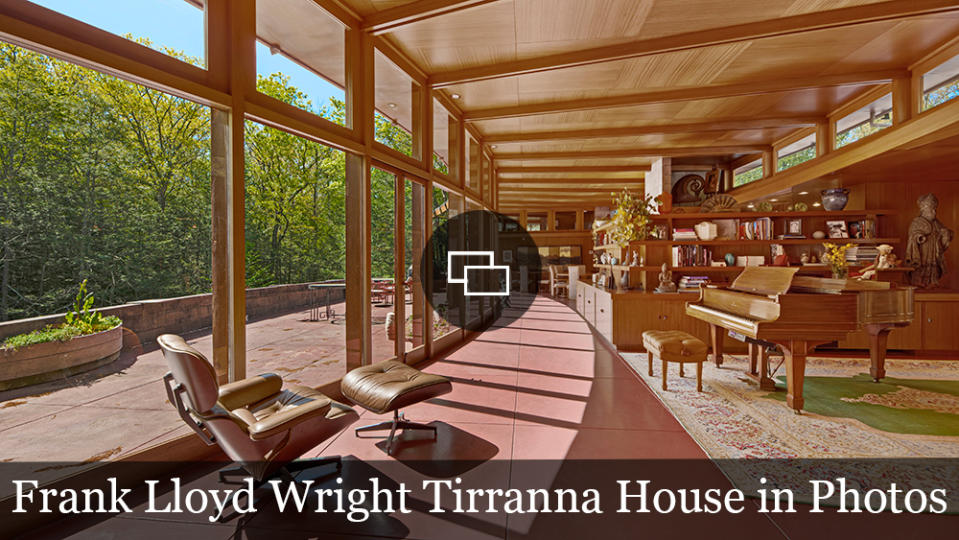This $8 Million Frank Lloyd Wright Home in Connecticut Comes With Its Own Waterfall

One of the largest residences Frank Lloyd Wright ever completed has just hit the market.
Built in 1955, Tirranna sits on 14 acres of protected land in New Canaan, Connecticut. A prime example of the starchitect’s “solar hemicycle” design, the two-story home is semicircular in plan and nestled into a garden area below. Spanning just shy of 7,900 square feet, the main abode offers seven bedrooms, eight bathrooms, and a half bath. There are amenities galore, too.
More from Robb Report
A Mystery Buyer Just Paid $22.5 Million for a Ghost Town in the California Desert
This Modern Maui Estate Is Like a Bond Hideaway. Now It Can Be Yours for $7.5 Million.
Beyond its stony facade, the abode blends curved corridors and walkways with rectangular windows and doors. Other Wright signatures include low-slung roofing, Philippine mahogany walls, and Cherokee red concrete floors. The living quarters are characterized by soaring ceilings and open living spaces that invite the outdoor world in. The living and dining rooms sit between a loggia and a circular backyard patio. Nearby, the massive chef’s kitchen pairs the latest stainless-steel appliances with midcentury-modern wooden details.

Similarly, the primary bedroom features a wooden ceiling and matching walls, as well as a fireplace, a walk-in closet, and an outdoor patio area. The primary bathroom is outfitted with even more wood paneling in special rectangular designs that double as art, along with a jacuzzi-style bathtub and a skylight. Elsewhere indoors, you’ll find a rooftop observatory, an office, and a wine cellar.
Outside, meanwhile, Tirranna is equipped with a separate guest studio, a tennis court, a barn, a playhouse, and even a converted bomb shelter. It also has its own greenhouse that was built using scalloped glass windows from the Guggenheim Museum.

Tirranna is actually named after an Australian Aboriginal word that translates to “running waters.” Quite fitting as the sprawling Usonian estate is cantilevered over a pond and overlooks a waterfall on the Noroton River. A sculpture-lined path leads to the river, which can be crossed via one of three bridges for access to moss-covered trails. The grounds were thoughtfully designed by Frank Okamura, who restored the Japanese gardens at the Brooklyn Botanical Garden in the late 1940s. Charles Middeler also helped with the landscaping, which was designed to ensure your privacy.
Tirranna was recently brought to market as its current owners are relocating. According to co-listing agent Albert Safdie of Coldwell Banker Realty, the coveted estate is a perfect fit for “architectural aficionados.”
“The new owner is someone who loves nature and enjoys privacy,” he tells Robb Report via email. “Someone that is passionate about the preservation of the Frank Lloyd Wright legacy and his love of organic architecture.”
Marsha Charles and Albert Safdie of Coldwell Banker Realty hold the listing.
Click here for more images of the home.
Best of Robb Report
Sign up for Robb Report's Newsletter. For the latest news, follow us on Facebook, Twitter, and Instagram.



