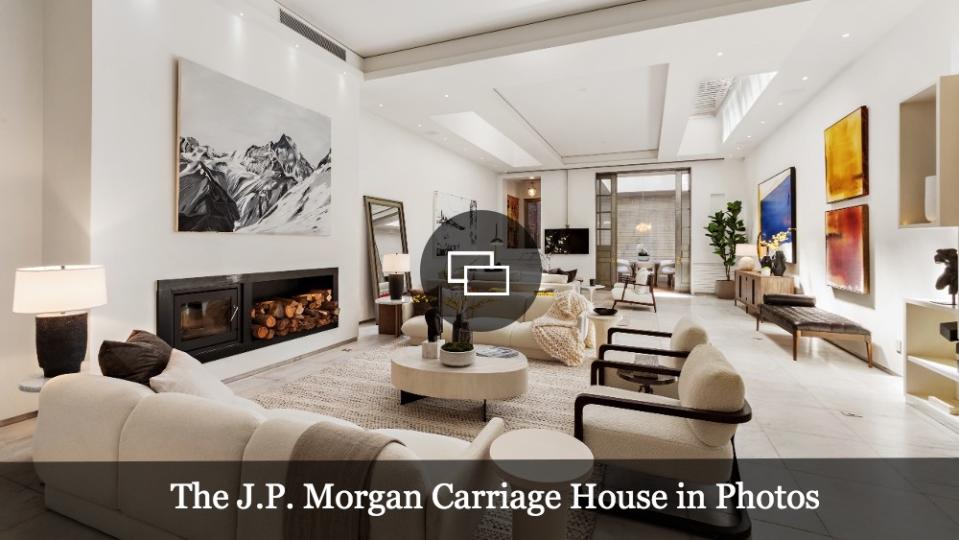Home of the Week: J.P. Morgan’s Former Family Carriage House in NYC Just Hit the Market for $25 Million

One of the earliest American financial titans, John Pierpont Morgan was a symbol of power for his business acumen, success, and enormous wealth. And you can still see his imprint across New York City.
There are many institutions and landmarks throughout N.Y.C. dedicated to the Morgan family, like the Morgan Library and Museum and the Morgan House, as well as several other buildings the Morgan family descendants owned or operated—either for themselves or their staff. One of these is the recently listed carriage house on East 83rd Street in the city’s Upper East Side. The home was built in 1908 and stayed in the Morgan family for several decades. Now, it’s back on the market for $25 million after an extensive renovation.
More from Robb Report
Foreigners in Singapore Now Have to Pay the World's Highest Property Tax
Tiger Woods and Justin Timberlake Are Teaming Up to Build a 600-Acre Town in Florida
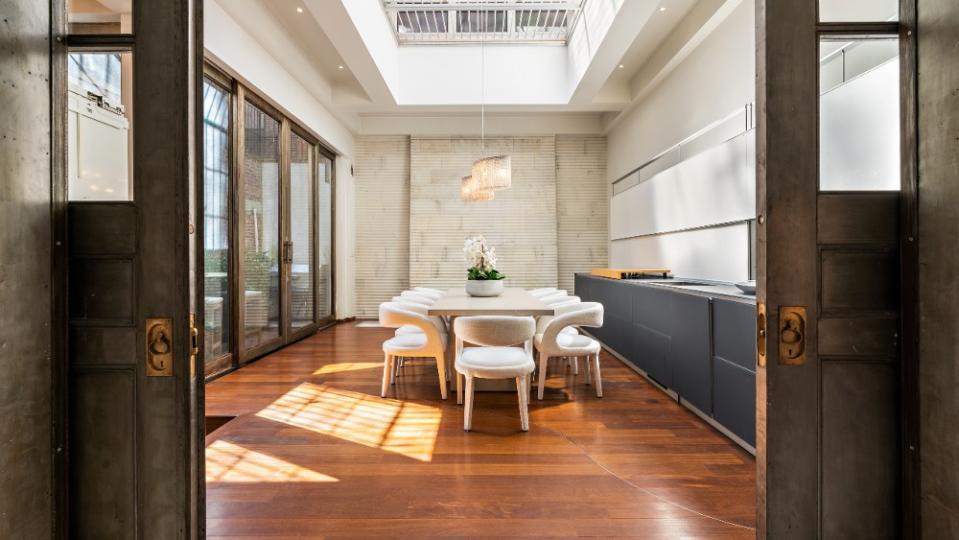
While the Morgan family didn’t live here, per se, the family’s staff did. It was also used as a private garage for the family’s motor cars. In fact, the carriage house was purpose-built for the automobile instead of the horse-drawn carriage (like most homes were at the time). Even more specifically, the carriage house was built for the first Model T Ford.
“We know it was built as a motor car garage because it was built with a pit beneath where the car would sit and hoist above it for car repairs,” says listing agent Chris Kann of Corcoran, who is co-listing the property with Jennifer Ireland Kubis. “At the time it was built was when the first Model T Ford came off the assembly line.”
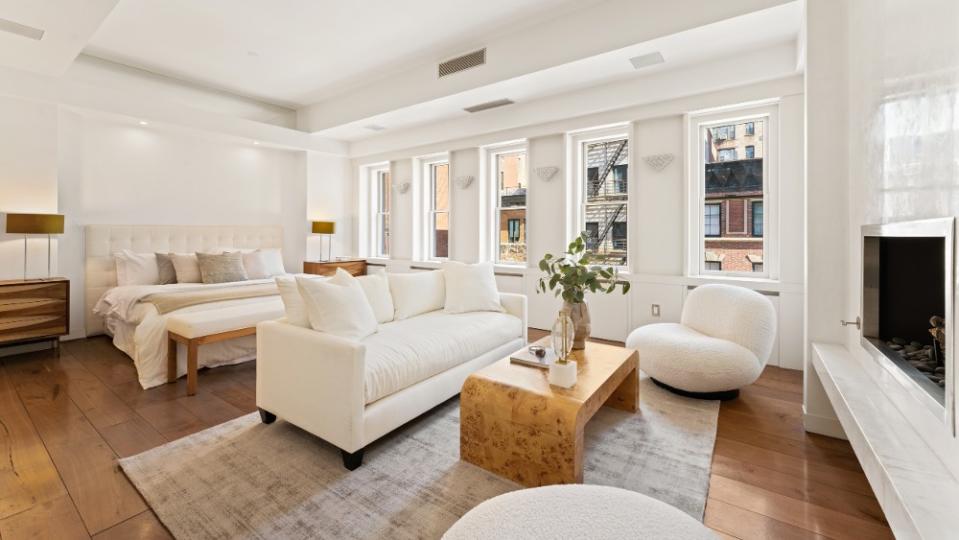
The second and third floors were standalone two-bedroom apartments. In one lived Olivette Florence Ekin, the Lady’s Maid to Henry Sturgis Morgan’s wife, Catherine Frances Lovering Adams, and her husband, John Elkin, H.S. Morgan’s chauffeur. Catherine brought Olivette from England to work for her in the U.S. She is also a descendant of the Second U.S. President, John Adams. H.S. Morgan was the co-founder of Morgan Stanley and J.P. Morgan’s great-grandson. Morgan, Catherine, and their children lived in a townhome on East 35th Street that is now one of the buildings in the Morgan Library.
The carriage house is now an incredible estate worthy of where the actual Morgan family might reside if they were to purchase a home today. The fully gut renovated townhome is 25-feet wide and has five bedrooms, four full bathrooms, and four half-bathrooms. It has a contemporary downtown feel and spans 7,500 square feet over five floors.
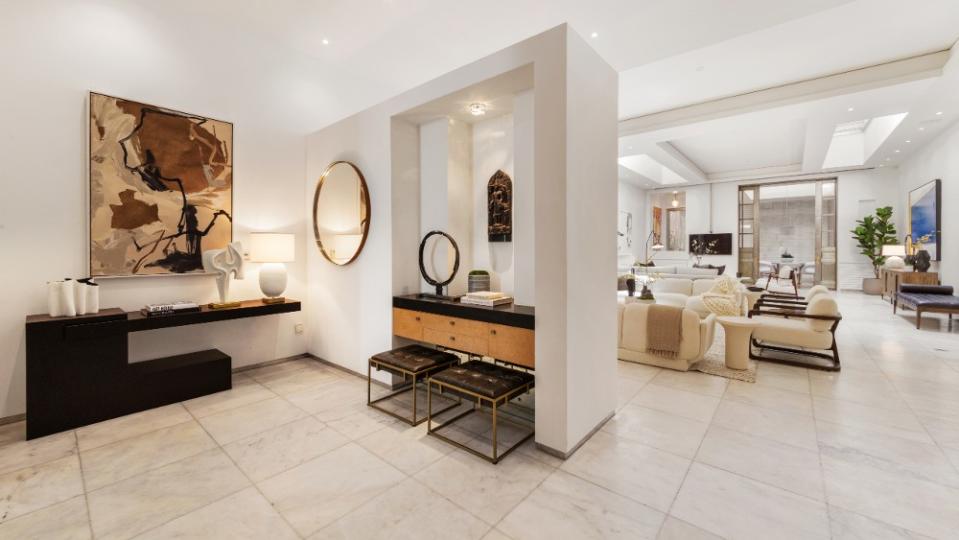
“The home was purchased in 1994 from the Morgan family—the family owned it for nearly a century—and the new buyers at that time did a gut renovation down to the studs,” Kann says. “At the time they purchased it it was pretty run down and not much had changed from the original structure. They completely rebuilt it with modern amenities and an elevator that services each floor including the roof.”
Several features remain; for example, there is a 42’x25’ great room with 14-foot ceilings and a wood-burning stove that is the former garage. It’s a long and deep living room, which is a great open-plan space for living and entertaining, but also pays homage to the home’s initial purpose. Through the great room and towards the back of the home is the former car repair room, which is now the dining room with a serving kitchen.
“The skylit repair room, where the pit and hoist were, is now the dining room,” Kann says. “It still retains the original metal sliding doors, which are about 12-feet tall. The skylight is also original.”
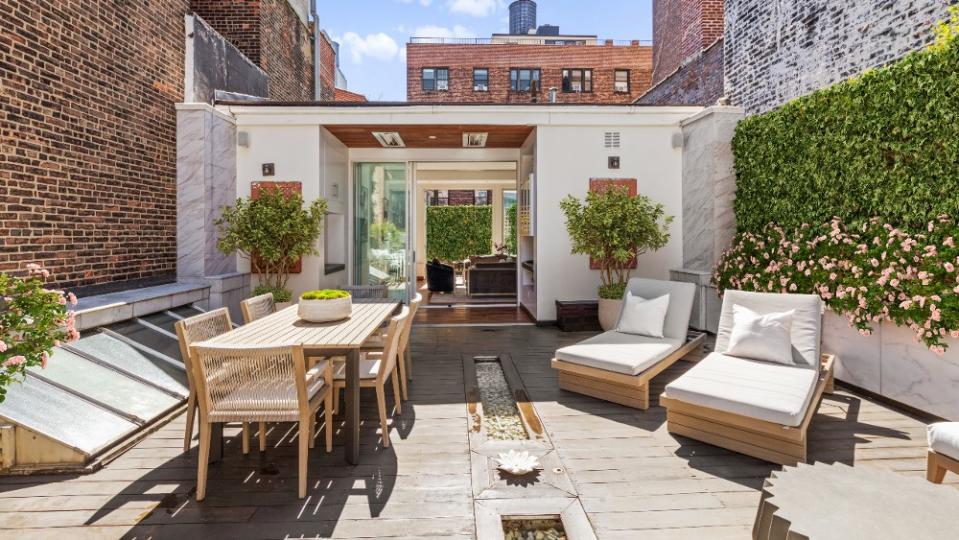
The main level of the home has access to a private garage; the second floor has three bedrooms and an outdoor terrace; the third floor houses the primary bedroom with a spa-like bathroom; and there is a lower level, which has the fifth bedroom, a chef’s kitchen, and a mechanical room, plus the rooftop level. Most floors have their own wet bars, laundry rooms, and living spaces as well. It’s truly a home built for entertaining in a large space.
Through the renovation, multiple terraces were added. Most importantly, the beautiful roof deck has a glass-walled penthouse media room between two landscaped terraces. There’s plenty of space to lounge, and a large outdoor dining area. The landscaping includes hedges and rows of flowers for ultimate privacy and a touch of greenery in an urban setting.
Click here to see more images of the J.P. Morgan Family’s Carriage House.
Best of Robb Report
Sign up for Robb Report's Newsletter. For the latest news, follow us on Facebook, Twitter, and Instagram.

