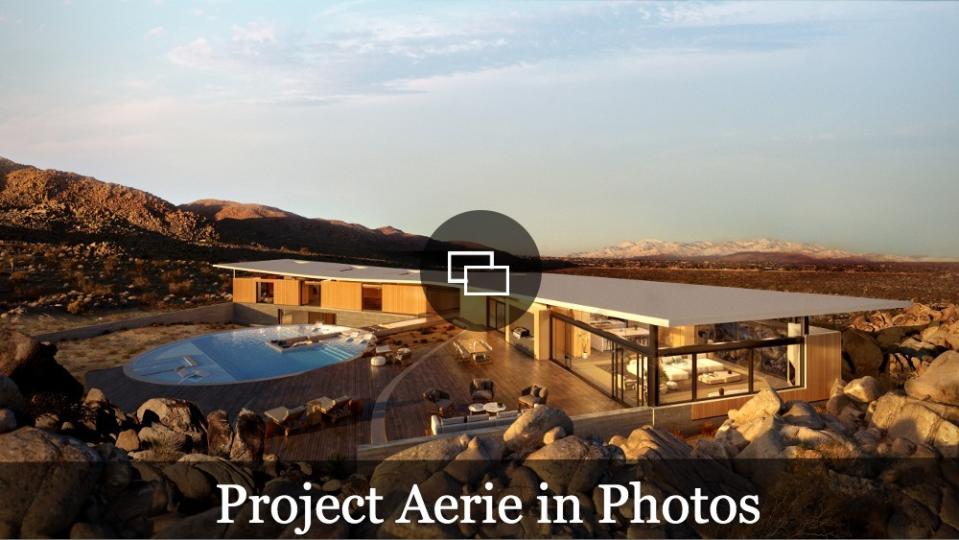Home of the Week: This $8 Million Joshua Tree Home in California Has a Firepit Inside a Stunning Circular Pool

Project Aerie, set among the captivating silhouette of Joshua Tree National Park, has a singular futuristic design inspired by the swooping red-tailed hawks that inhabit the desert terrain.
Listed for $8 million, the dramatic home is much more than a functional, creative, and architecturally savvy living space. It is also aligned with Joshua Tree’s energy vortexes, as many believe the desert is full of powerful healing energy. The home features two separate “wings” with a circular pool and sunken fire pit on one end and a water feature on the other.
More from Robb Report
Here Are the 6 Restaurants With 3 Michelin Stars in California
Ultimate Homes: This Sprawling 4-Story N.Y.C. Penthouse Has More Space Than Your Country Home
A Lawsuit May Keep One of L.A.'s Hottest Restaurants From Expanding to Las Vegas
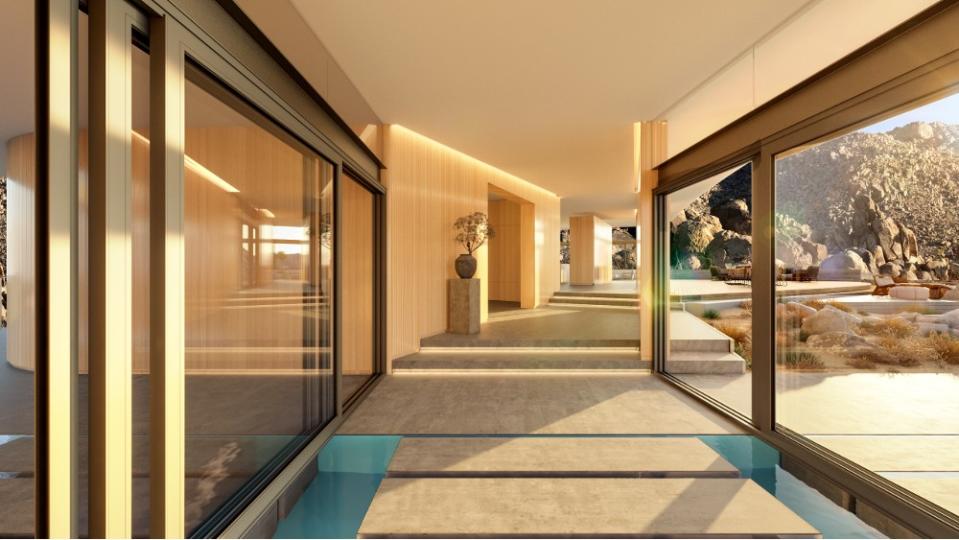
When completed in less than two years, the home will feature 6,700 square feet of total living space with five bedrooms and seven bathrooms. Set among the iconic Joshua Tree rock sculptures, the home features curved lines, a flattened roof, expansive living areas and walkways, a neutral color palette, and natural materials like wood, glass, concrete, and steel.
“Inspired by the red-tailed hawks that swoop effortlessly across the desert sky, Aerie is conceived as an elemental winged form, surveying far in all directions,” says Siddhartha Majumdar at Wyota Workshop, the architect behind the home. “The lightness of wings generates the roof, which floats delicately above glass walls atop a heavy concrete base that dissolves into the rocks and blurring the lines between building and nature.”
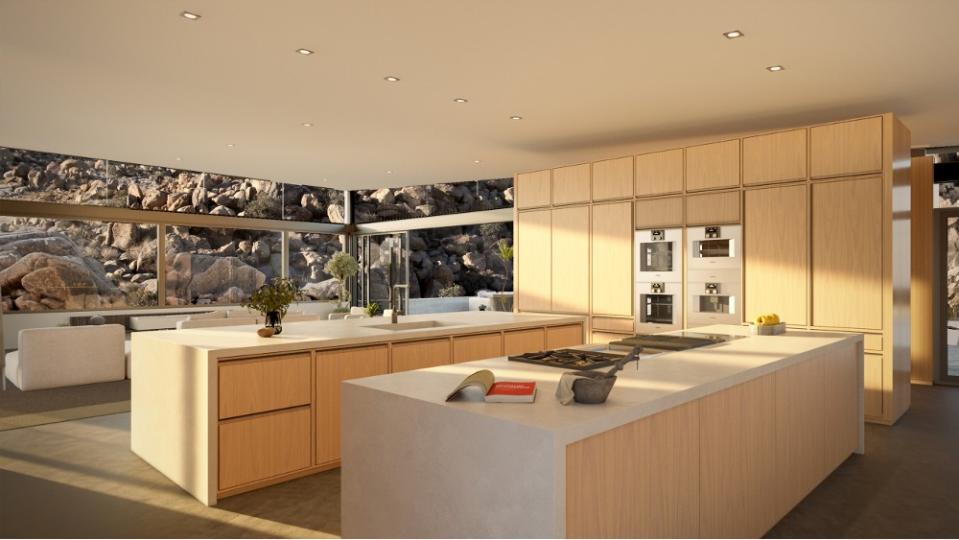
The striking residence is set on one level and has a large living room with a fireplace and separate dining room, but the heart of the home is the expansive kitchen with double islands and built-in appliances and floor-to-ceiling custom cabinetry that connects to the living space. The entire home is also wrapped in floor-to-ceiling windows that allow the desert sun to flood each room with natural light.
“The site is a boulder-strewn terrain with vistas of an expansive plateau and grand mountain range and conjures a unique and dramatic sensation,” Majumdar says. “It’s the perfect setting for a home and is a dwelling that both dominates the topography and presents an intimate encounter with the surrounding landscape.”
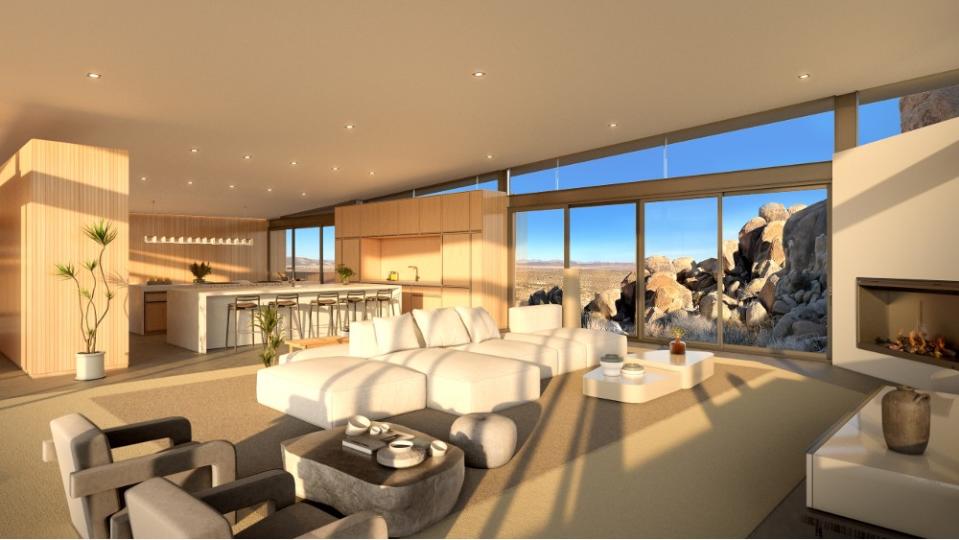
The contemporary and futuristic design style makes you feel like you’re living on Mars, with most every window opening onto the rocky desert landscape. Even the entry foyer is a work of art with tiered, smartly lit concrete stairs, floor-to-ceiling windows, and tranquil lighting along the corridor that leads to the home. There’s an open floor plan, making each space feel bright and airy. As for the bedrooms, the primary suite feels separate from the rest of the home and features a private entrance, seating area, and a fireplace, plus a private outdoor walkway. The primary bathroom has a soaking tub, double showers, double sinks and vanities, and dual walk-in closets.
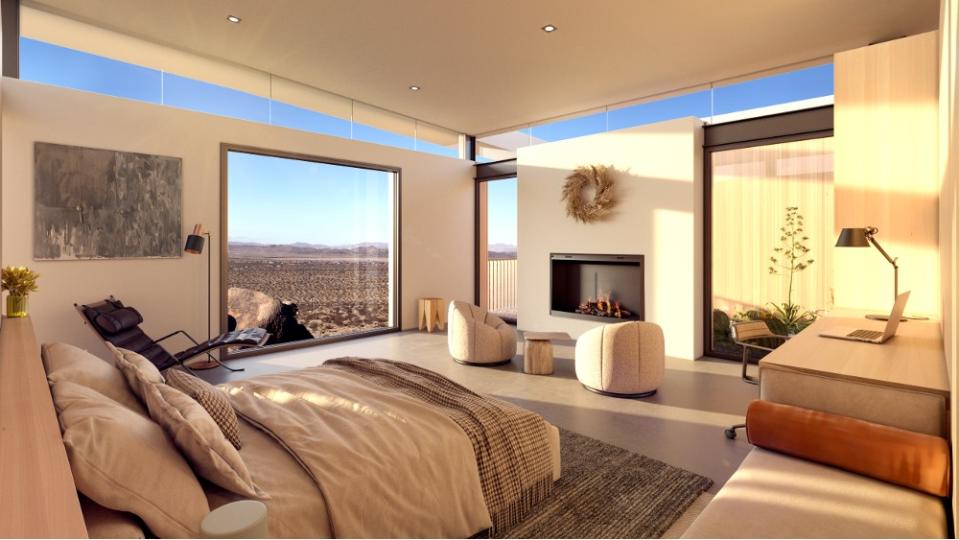
The main home also has two en suite bedrooms and a fourth bedroom that can act as an office, art studio, or room of your choice. Amenities include a top-of-the-line gym with a sauna and whirlpool on the lower level, a 12-seat movie theater with a bar also on the lower level, and a two-car attached garage. The fifth bedroom and bathroom is housed in the separate 700-square-foot guest home steps away from the main residence. It also has a full bathroom, kitchen with an island, and another two-car garage.
The outdoor amenities are what make this home magical. There’s a massive circular pool with a sunken fire pit, spa, and Baja shelves, plus a built-in kitchen and BBQ grill. Desert rock structures serve as a striking backdrop. There is also a long reflecting pool directly opposite the circular pool.
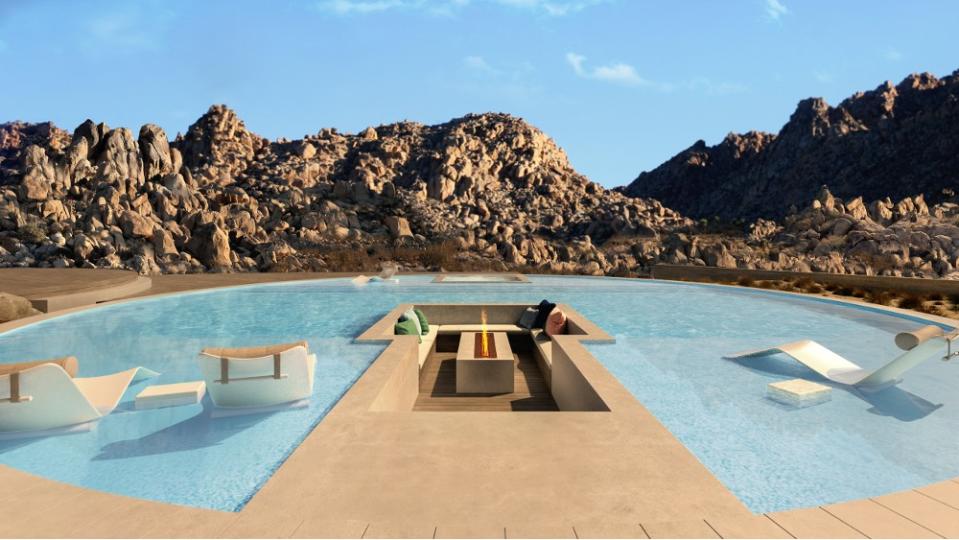
“The design of this flowing water operates at a cosmic level, connecting the earth to the sky through platonic shapes and forms,” the architect says. “Joshua Tree is a sacred place. Many who visit sense a powerful healing energy. The winged aerie rises above the shimmering desert air and offers itself as a superlux portal to these energy vortexes, at once rooted to the earth and reaching for the stars.”
The property was developed by Don Caverhill and is listed by Crystal Icardi, Kevin Stewart, Jon Grauman and Adam Rosenfeld of The Agency. The home is located just 10 minutes from the entrance of Joshua Tree National Park.
Click here for more photos of Project Aerie.
Best of Robb Report
Sign up for Robb Report's Newsletter. For the latest news, follow us on Facebook, Twitter, and Instagram.

