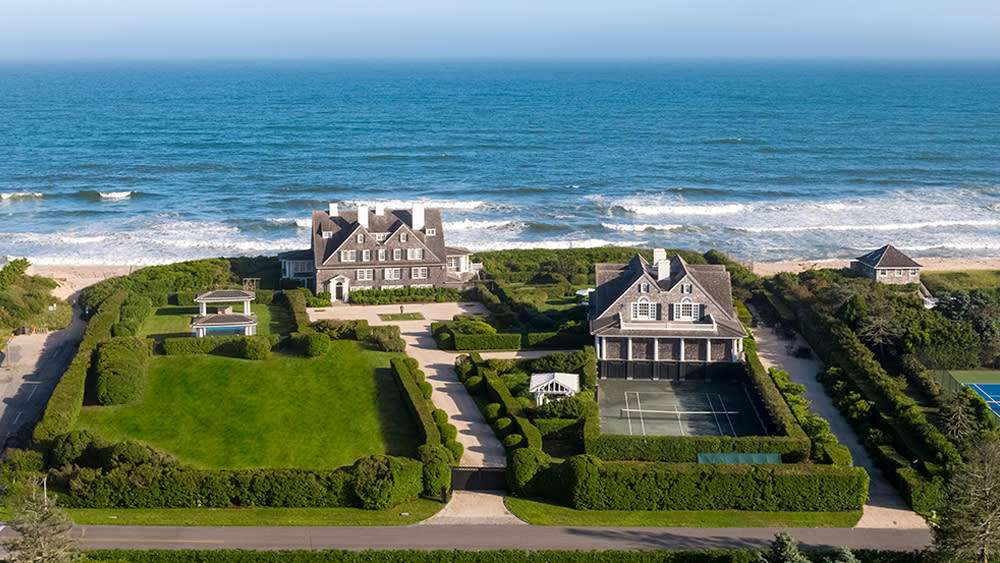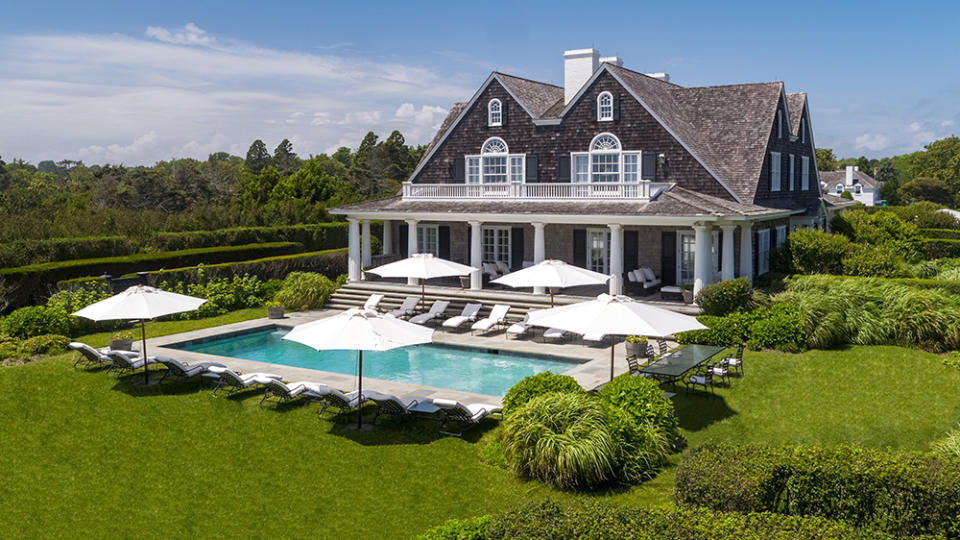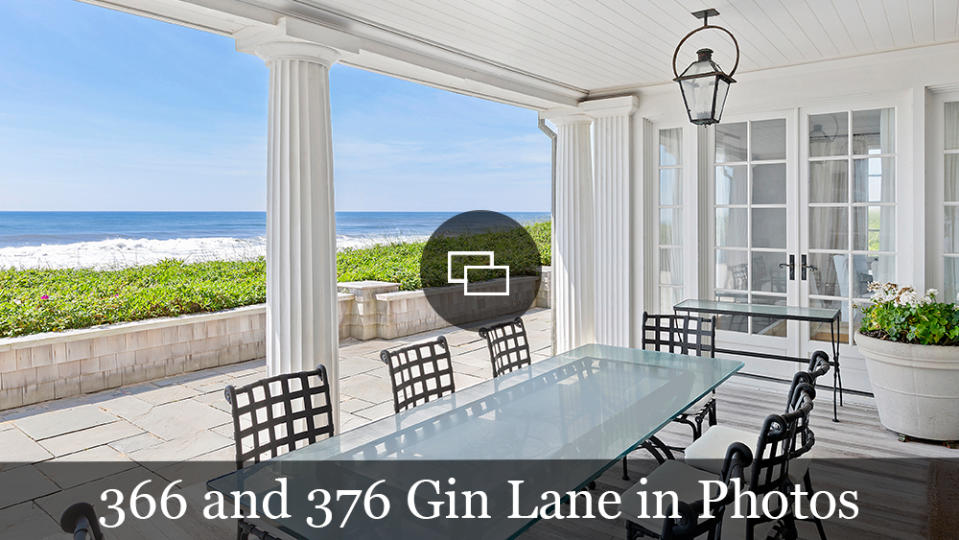An Epic Hamptons Estate Returns to Market With an Undisclosed Asking Price

It’s back.
Only a handful of properties in the Hamptons have changed hands for more than $100 million, and after it was boldly floated on the market last year with an ear-piercing $150 million price tag, the La Dune estate, located on one of the finest streets in Southampton, New York, is back up for sale at an undisclosed price with a powerhouse constellation of listing agents who include Tim Davis of Corcoran, Harald Grant of Sotheby’s International Realty, and Cody Vichinsky at Bespoke Real Estate.
More from Robb Report
Formula 1's Jenson Button Puts Colorful Rental Villa up for Sale in Palm Springs
Bob Dylan's Grandson Buys a Hollywood Hills Retreat for $3 Million
The oceanfront property has long been owned art-world publisher Louise Blouin who scooped it up in the 1990s for about $13.5 million. Blouin, who has faced foreclosure on the two parcels that comprise the four-plus-acre Gin Lane spread, lives primarily in Switzerland and has had her epic East End compound up for sale and for rent on and off since at least 2016, when it was listed for sale at $145 million and for rent at $1 million per month.
The compound comprises not just one but two spacious homes that disperse a total of 19 bedrooms and 17 bathrooms (plus a trio of powder rooms) across roughly 22,000 square feet of classic Hamptons luxury with perfectly trimmed hedges, groomed lawns, and about 400 feet of beach frontage.

The four-story main house was built in the late 19th century and is believed to have been designed by esteemed high-society architect Stanford White. The three-floor guest house, on the other hand, was designed by late French architect François Catroux to complement the main house and was completed in the early 2000s to replace a smaller cottage that stood on the property. Both shingle-clad homes are finished with dark wood floors and casual, mostly white interiors enhanced with traditional moldings and coffered ceilings. French doors connect both homes to beach-facing terraces and immaculate Arabella Lennox-Boyd-designed gardens.
The main home’s primary living and entertaining spaces are on the second level, where they spill out onto a series of covered patios and sun-splashed decks overlooking the beach and ocean. In addition to the third-floor main bedroom, which includes two bathrooms and a huge dressing room, there are five more bedrooms for family and friends, plus staff quarters. Other highlights include family and service kitchens, a gym, and an elevator that services all four floors.

The guest house is fully self-contained with its own gated driveway and parking area. Along with living and dining rooms, a library and a kitchen, it has four principal bedroom suites plus a two-bedroom wing that’s suitable for guests or staff. There are additional staff suites in the basement, which also contains a state-of-the-art movie theater, a billiards/bar area, a second gym, and a spa area with a massage room and a sauna.
Each home has a heated swimming pool—the main house’s stretches to 50 feet with an open-air pavilion at either end—and the sunken tennis court and viewing pavilion sit on the opposite side of the gated driveway from a soccer pitch-sized lawn. Each of the homes has a private staircase over the rosa rugosa-covered dunes to the beach.
The property can be maintained as a single compound with room to accommodate dozens of guests and staff or, because the parcels are separate tax lots, it can be split into two two-ish-acre beachfront estates with little more than altering some of the landscaping.
Click here for more photos of 366 and 376 Gin Lane.
Best of Robb Report
Sign up for Robb Report's Newsletter. For the latest news, follow us on Facebook, Twitter, and Instagram.



