This Clever Backsplash Saved One Designer Thousands on Her Colorado Reno
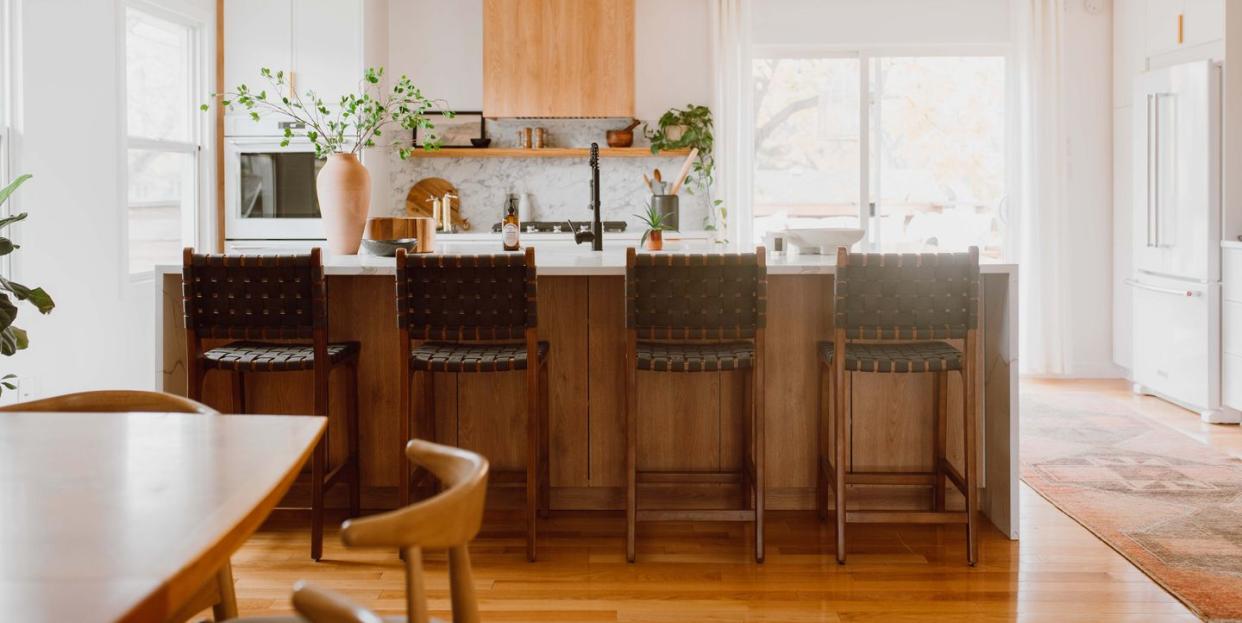
Interior designer Katie Woodman and her husband have always been doers. They had outgrown their 1,000-square-foot home after the birth of their third child and were looking for a larger space to put their DIY skills to work. It’s that motivation, plus yes, some sweat and tears, that led to the impressive kitchen transformation in their current 1970s-built Fort Collins home.
They instantly fell for the home’s unique features, like the one-of-kind solarium (perfect for all her plants)—plus the “treehouse-like upper deck, huge wood-burning fireplace and vaulted ceilings." But that meant looking past the original popcorn ceilings, dark wooden trim and boxed-in floor plan. “We were able to envision a bright, open, super-functional home that embraced its 1970s character while still feeling modern and fresh, '' she says.
While they initially painted the cabinets to achieve the feel of a new kitchen without a major renovation, they knew it would be worth going all-out to get their dream kitchen.
The kitchen layout was completely changed and Woodman knocked down the wall that once separated the kitchen and living room. The new 9-by-5-foot quartz island lies perpendicular to where the original tiled island once stood, and she now has much more countertop space. Learn how she achieved it all on a budget.
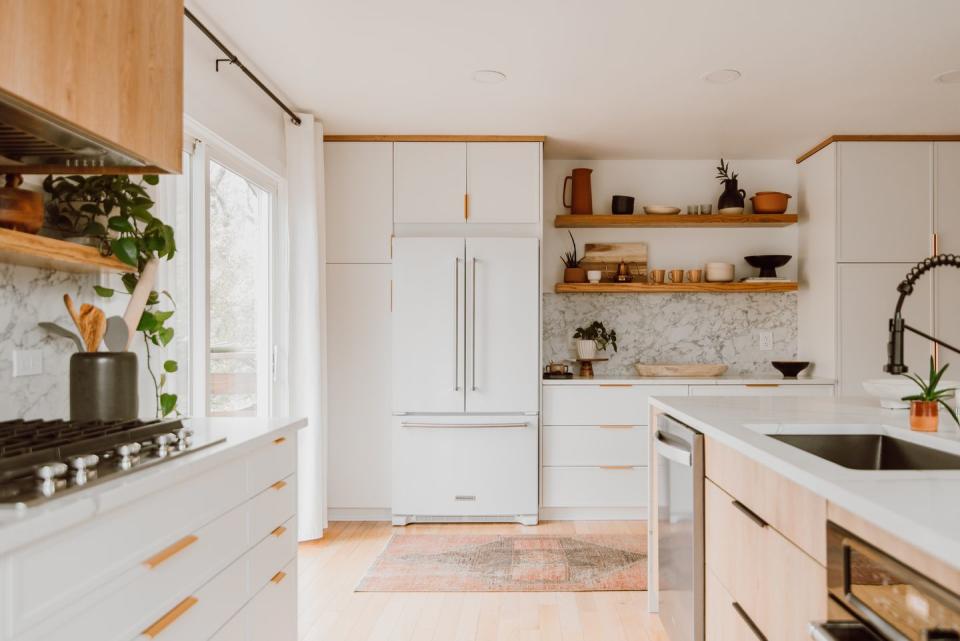
The original kitchen was dark, dated and highly dysfunctional.
“Instead of compromising or settling, we got creative and redesigned the entire layout of the space by flipping the island to lay horizontally across the majority of the room, removing the low soffit to allow for ceiling-height cabinets and open shelving, plus relocating the plumbing,” she says.
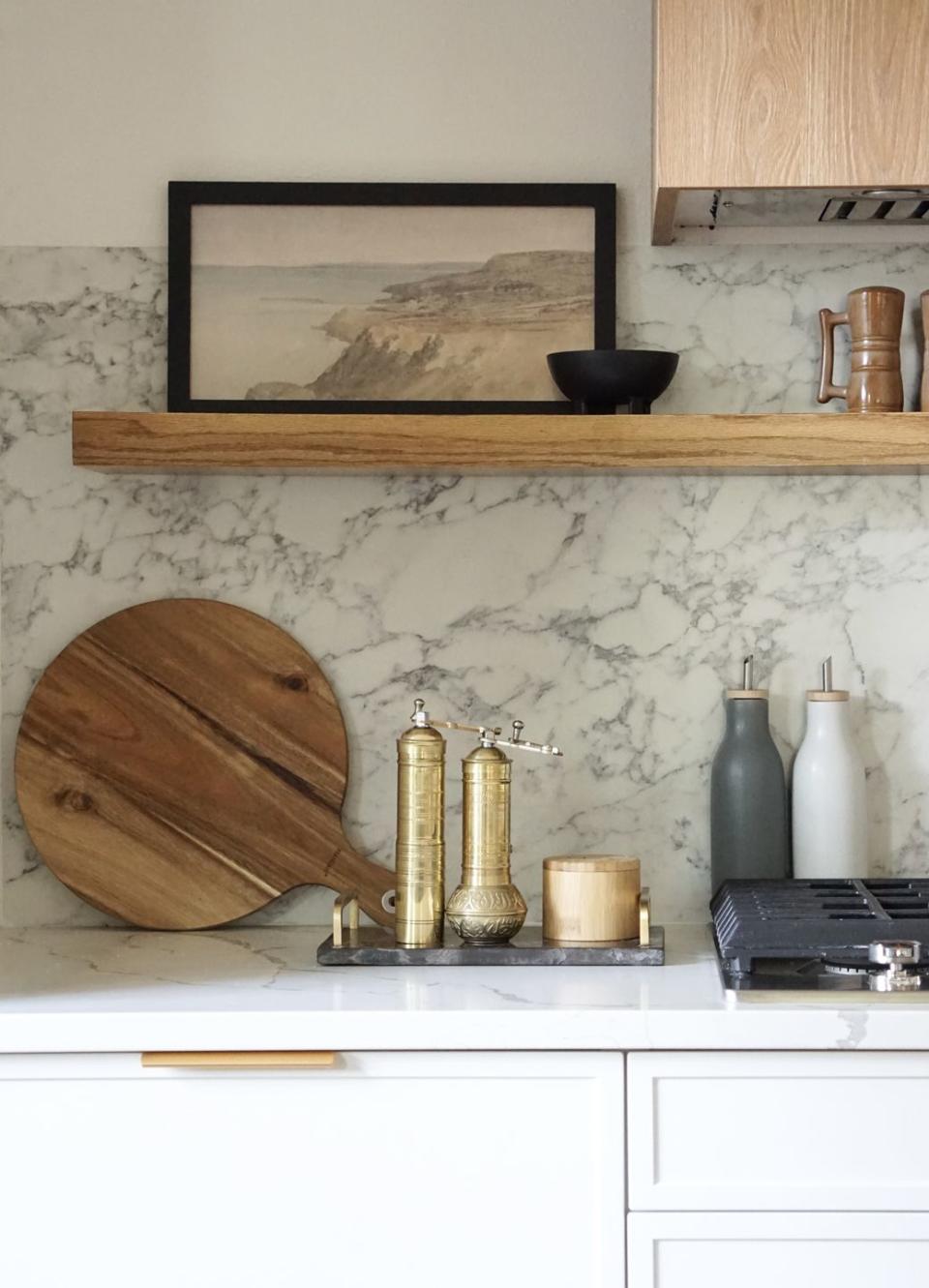
“When I design a room, I like to start out with the ultimate dream vision—no holds barred, no compromises. Then I work through the big-ticket elements and see where I can get creative to make room for all my "wants" and still achieve the overall vision,” she says. The custom hood—which is crafted from Semihandmade Tahoe Impression fronts—was made by her woodworker father-in-law, while the “marble” backsplash is actually laminate sheeting from Home Depot.
Range hood: Semihandmade Tahoe Impression Fronts. Backsplash: Wilsonart Laminate Sheet in Marmo Bianco from Home Depot.
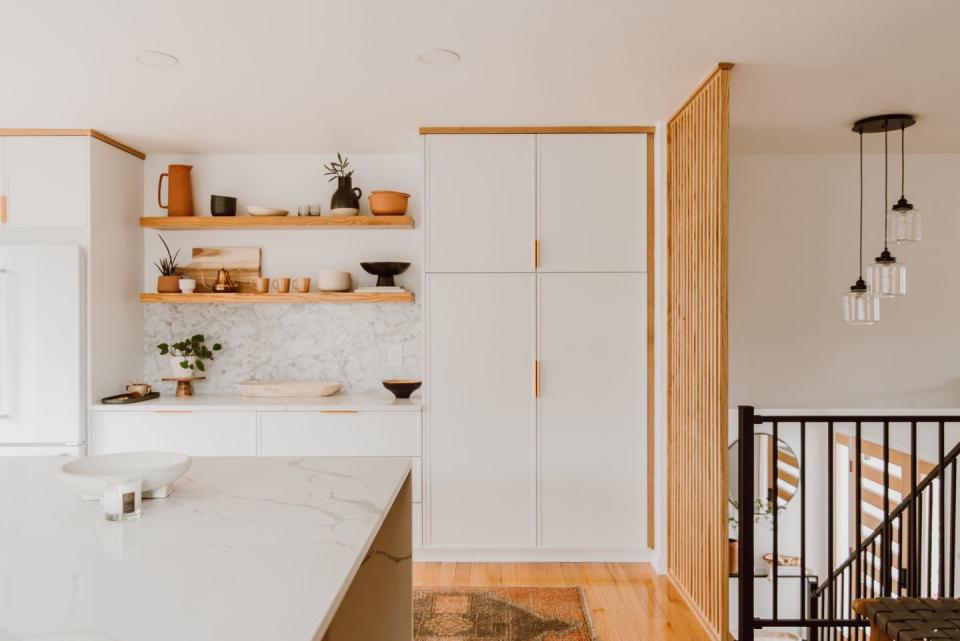
Woodman's three kids—ages 8, 6, and 3—are accustomed to renovations and have enjoyed helping paint rooms, handing her tools, and they even helped assemble the cabinets, which are Semihandmade’s Supermatte White Quarterline fonts designed by Sarah Sherman Samuel. She went for Tahoe Impression fronts on the island to “bring back some war and texture and anchor the room with wood tones,” she says.
Cabinets: Semihandmade Supermatte White Quarterline fronts.
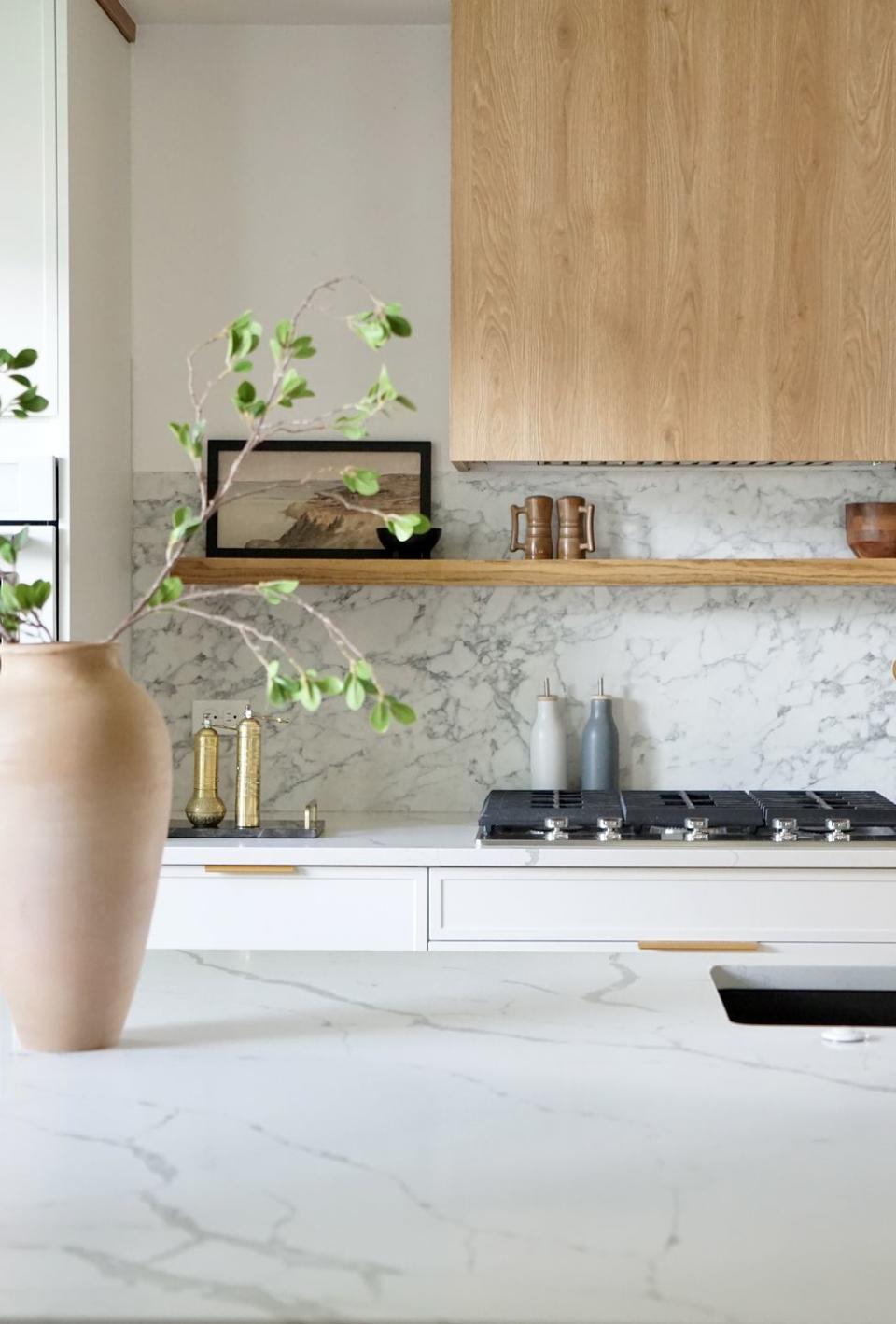
Executing a renovation is never easy—especially during Covid. Woodman dealt with various manufacturing and supply delays, and her first quartz countertop was dropped during the install. “I think the biggest lesson we learned from this remodel is that a custom-feeling dream kitchen on a realistic budget is absolutely doable with the right amount of creativity and great, budget-saving hacks,” she says.
Island: Calacatta Laza Quartz by Stonemark.
Follow House Beautiful on Instagram.
You Might Also Like


