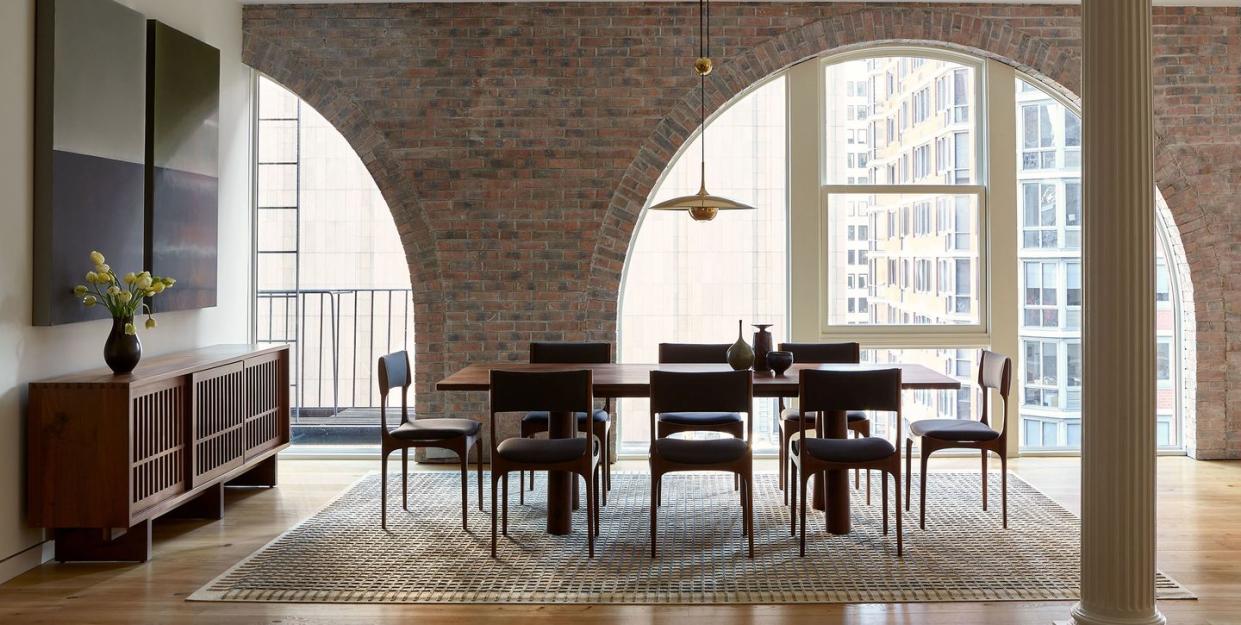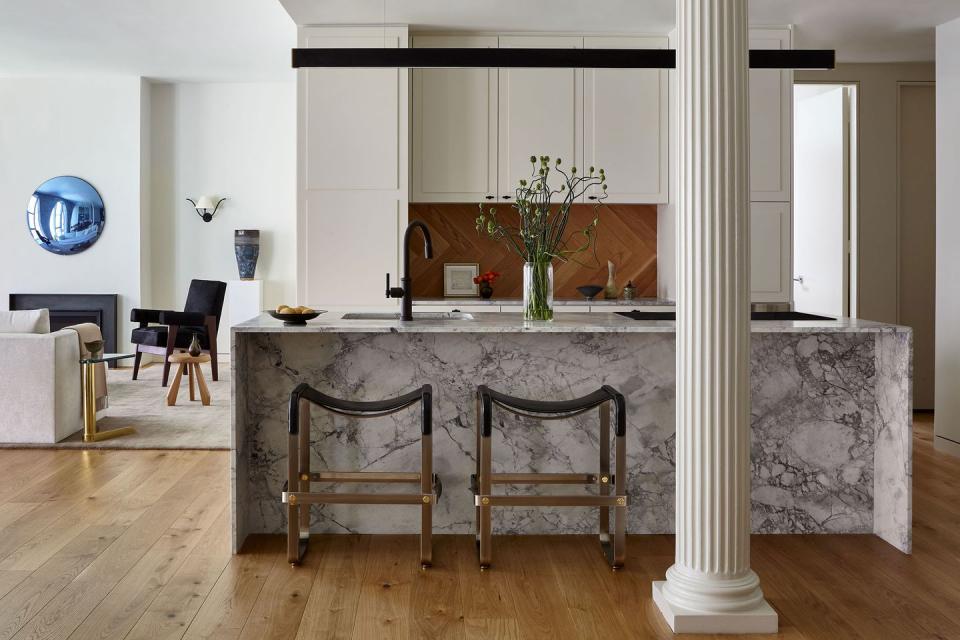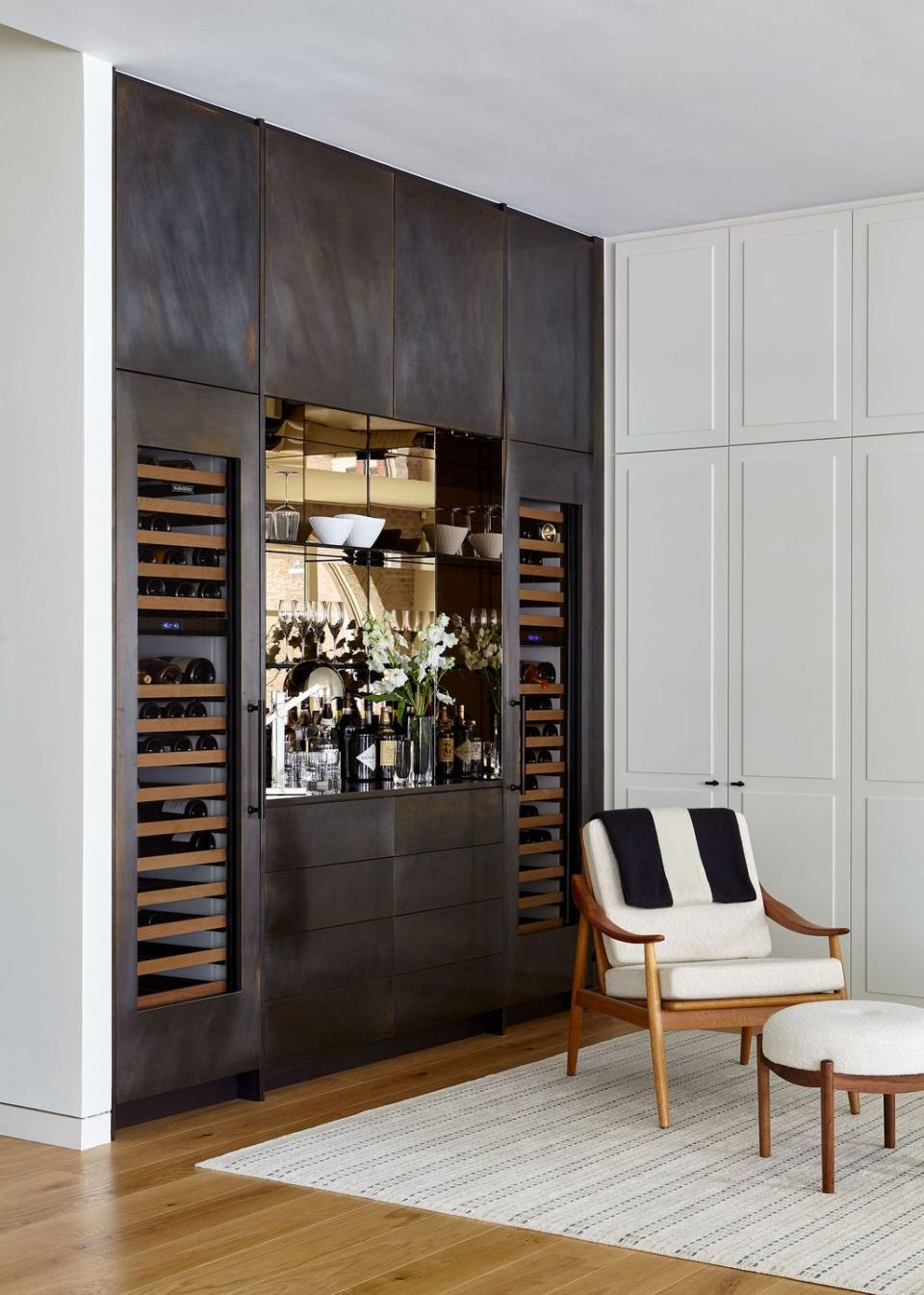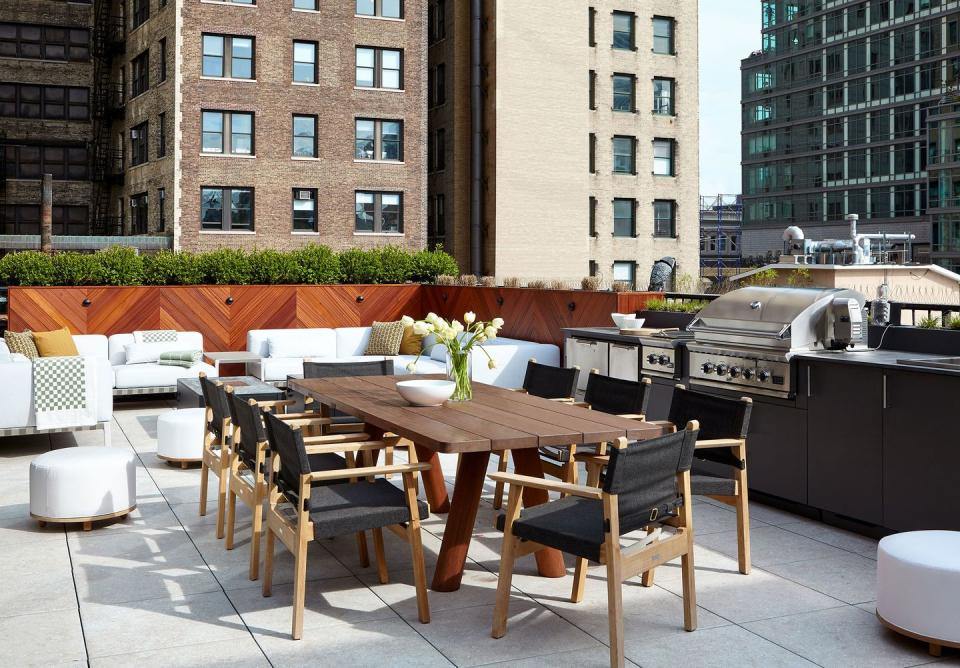Classic Brick Arches? Covetable Wine Collection? What More Could You Want from a Home!

TriBeCa conjures up a very specific image—cobblestone streets, industrial spaces, and extreme wealth. But when it started to turn residential nearly 40 years ago it was still a no-man’s-land, with loft spaces perfectly untouched and more exposed brick than you would know what to do with. Sarah Sargeant and Risa Emen, the designers behind interior design studio Cochineal, conjured the images of TriBeCa’s past when decorating a bachelor pad for a longtime resident. The financier in question, though French, had lived in the neighborhood for 10 years already when he bought a two-story residence in the 1915 building across the street from his former rental. The goal was to make it a comfortable space suited at once for solitary living as well as consistent bouts of entertaining and hosting.
“We always start with context-driven design,” says Sargeant. “We think firstly about the client’s lifestyle, what they need, and how they can grow with the apartment, and secondly, we consider the architecture and location of the space. Here we wanted to highlight the arched windows and columns in particular.” Framed by faded red brick, the classic arched windows on the main floor draw attention immediately. Nothing was hung on or around them, allowing them to unapologetically dominate the living space.

“The client’s main concern was that we properly utilize the space,” shares Sargeant. “The layout previously wasn’t optimized for entertaining. And in addition to that, he loves to host his family for long periods of time, so the space needed to support that.”
Sargeant and Emen reoriented the kitchen, turning it on its side and installing a marble island that holds the stove and sink. Behind it is a herringbone backsplash in white oak with sleek sumptuous bar stools from Spain on the other end of the island. All the floors were stripped and the walls were refinished to bring the apartment back to its muted roots. And perhaps most importantly, a bronze bar with a mirrored back wall was added where a mudroom area had previously stood. “The client is a wine collector,” says Sargeant, “so we had to locate where we could put this Subzero wine cellar without taking up the space we uncovered in the renovation.”
Aside from the logistical requirements, the client’s other request was for a subdued home with just enough color to be warm and inviting. “Because of the limited palette, thinking about where we could offer risk and personality became very important,” says Sargeant.
The warm woods of the dining area helped here, along with lush textures by way of pony-hair-upholstered Pierre Jeanneret chairs from Carpenters Workshop Gallery in the living room and the brushed bronze of the bar. To keep things contemporary, a mirror by London-based Alguacil & Perkoff was hung above the living room mantel, while vintage ceramics from Freeforms bring things back to earth on each side of the fireplace.

To the left of the living room a dining area was arranged with a custom table by Brooklyn-based furniture designers Fort Standard. “This client is an engineer by training, and he really appreciates how things are put together,” says Sargeant. “So there was no question this was the table, as Fort Standard does beautiful joinery.” The table was such a success that a second version was made for the home’s second-floor deck—a new adventure for Fort Standard, who had never designed for the outdoors. Joining it on the deck is marine-grade cabinetry, herringbone wood planters for privacy that mimic the wood backsplash in the interior kitchen, and a grill outfitted with a rotisserie (“the client is French after all,” laughs Sargeant).

Back inside, the design duo went for vintage dining chairs from Italy refinished and reupholstered in a Holland & Sherry wool. “The seats feel like a Goldman Sachs suit,” quips Sargeant. Fitting, considering the client’s profession. And a vintage hanging lamp above the dining table appeals again to the client’s internal engineer with a pulley system that keeps the light balanced.
A main reference for the home was the Judd Foundation on SoHo’s Prince Street in New York. “We aren’t maximalists and always want to have a reference for where to look in a space,” says Sargeant. “The Judd Foundation is a great example of how you can program a big room with multiple things going on. You know where to look.” As Donald Judd was able to finesse intimidatingly blank industrial spaces, so was Cochineal, creating a space at once calm and ready to be activated.
You Might Also Like


