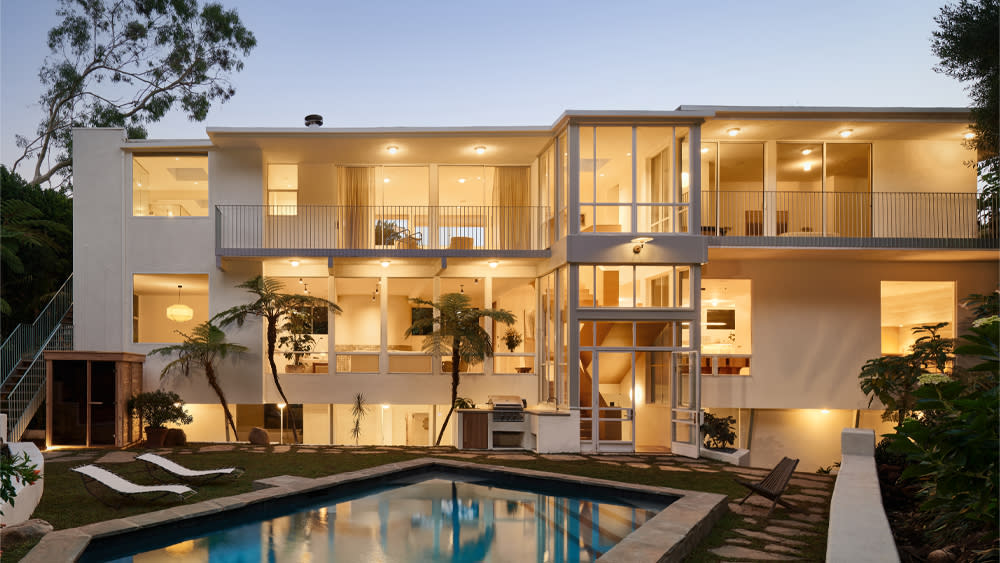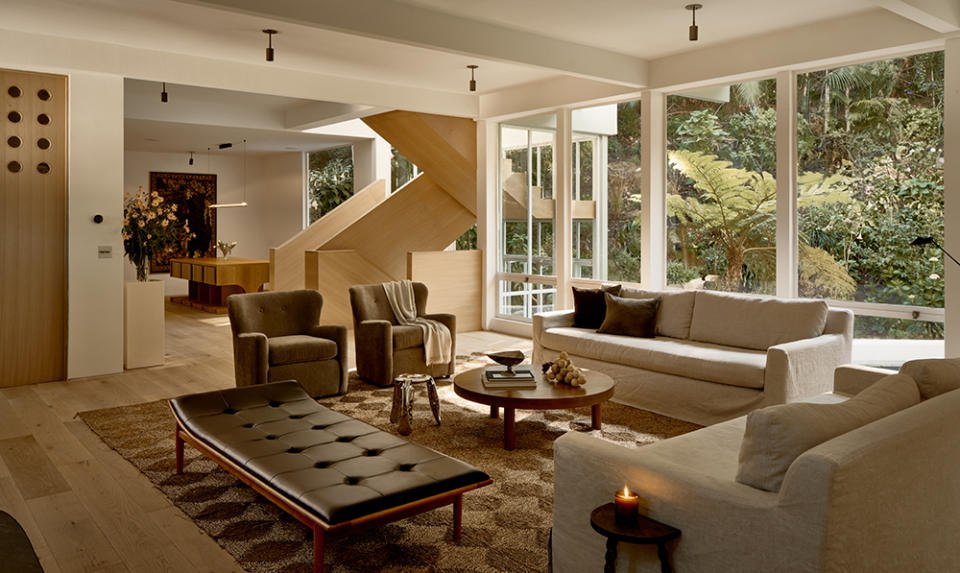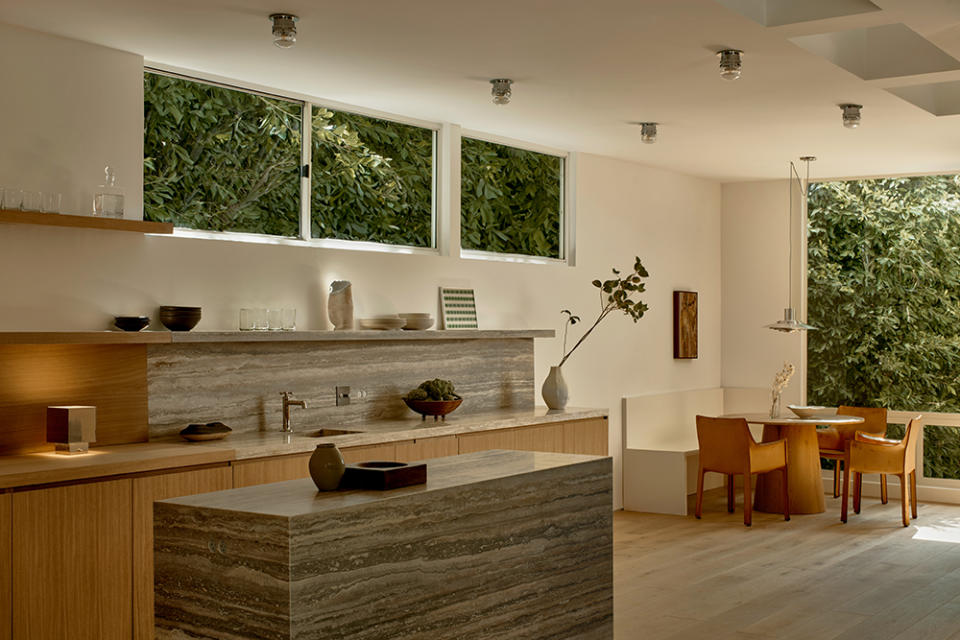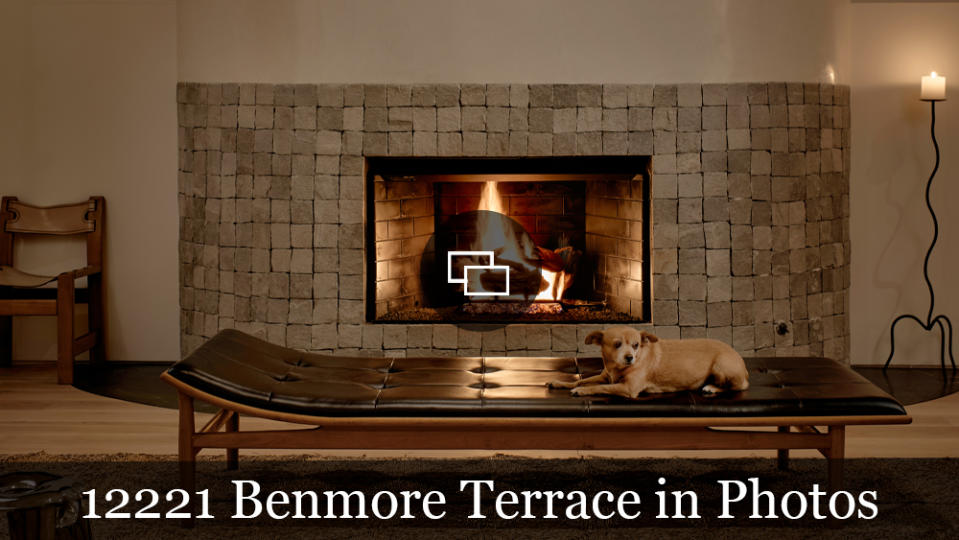Chicly Revamped, This A. Quincy Jones-Designed L.A. Gem Is Up for Grabs at $8.5 Million

When Jesse Rudolph and Joelle Kutner of Ome Dezin first set out to restore and sell this 1960s-era home in Westside Los Angeles a year ago, the prolific design/build duo didn’t want to turn out a place that would be completely unrecognizable to its noted creators. They simply sought to “dust off the cobwebs and bring it back to life.”
Commissioned over six decades back by pioneering female developer Sarah Jane Lapin and her husband Ellis—and fondly known by its first owners as the “upside-down house,” because the main living areas are sited on the top floor of the three-level dwelling—the midcentury modern property was originally crafted by architect A. Quincy Jones in partnership with Frederick Emmons.
More from Robb Report
Kiefer Sutherland Is Selling His Cozy L.A. Bungalow for $1.8 Million
Heather Graham Snaps up a Snazzy Midcentury L.A. Pad for $3.7 Million
'Clerks' Filmmaker Kevin Smith Lists Ben Affleck's Former Hollywood Hills Home

Purchased in 1997 by Jack and Leslie Kavanaugh—the parents of erstwhile Relativity Media CEO Ryan Kavanaugh—and last sold to the Ome Dezin principals in October 2022 for $4.9 million, the residence is now fully reimagined and hitting the market for a smidge under $8.5 million. The listing is held by sisters Claire O’Connor and Sam O’Connor of O’Connor Estates.
Resting in the heart of Brentwood, amid a gated parcel spanning just over an acre, the swoon-worthy structure features six bedrooms and seven baths spread across a little more than 5,100 square feet of warm yet contemporary living space boasting a cream-hued color palette, natural materials, designer lighting and high ceilings throughout. There’s also an atrium, plus vast expanses of glass framing views of plant-filled hillsides and a 25-foot waterfall.

Among the highlights: a double-height entry foyer displaying a striking floating staircase, which flows to a formal dining room and living room warmed by a particularly eye-catching fireplace. A cozy den sports a wall of built-in bookshelves, while the gourmet kitchen is outfitted with an eat-in island, top-tier Miele appliances, a fancy La Cornue range, and an accompanying wet bar and breakfast nook with built-in seating.
Elsewhere is a secluded primary bedroom suite holding a fireside sitting area, balcony, walk-in closet, and spa-like bath equipped with dual vanities, an oval soaking tub and separate glass-encased shower; and outdoors, the lushly landscaped grounds are spotlighted by the aforementioned waterfall and a redesigned pool, as well as plenty of spots ideal for al fresco lounging and entertaining. There’s also a two-car garage out front.
Click here for more photos of 12221 Benmore Terrace.
Best of Robb Report
Sign up for Robb Report's Newsletter. For the latest news, follow us on Facebook, Twitter, and Instagram.



