This California Home Is Like the World's Chicest Treehouse
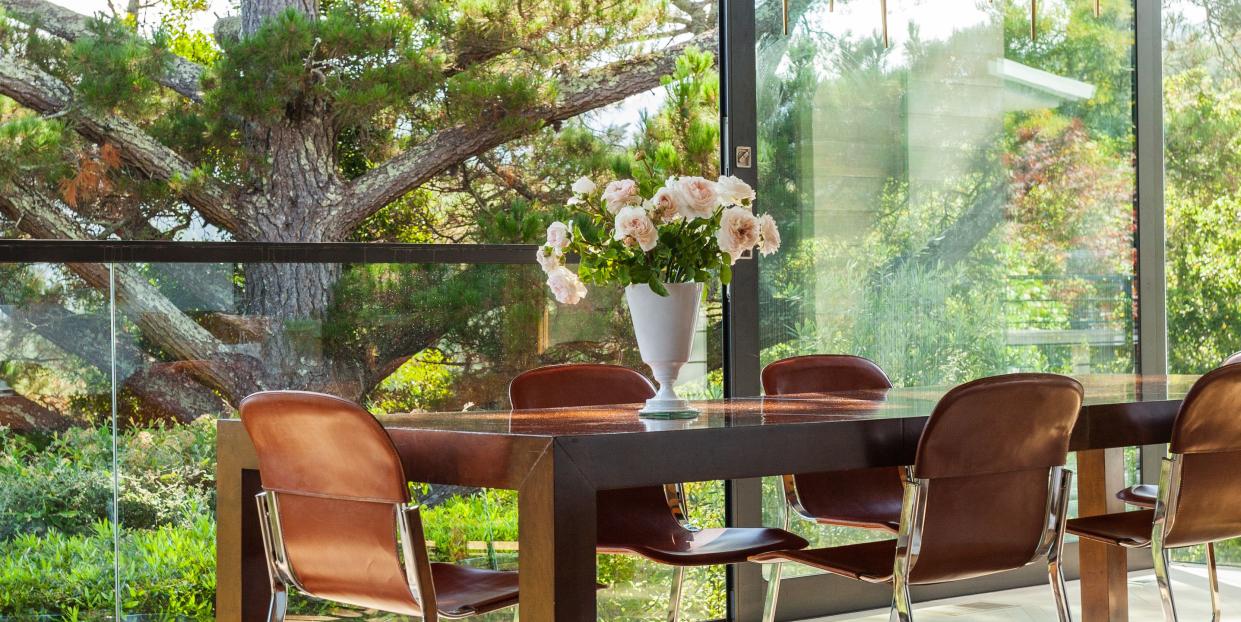
Nestled in the hills of Mill Valley, with floor-to-ceiling windows offering sweeping views of the hillside and rooms dotted with high-design furniture, there's no question this home by Elizabeth Cooper is a showstopper. But for her clients—a young family—it was important that's not all it was: "They are very much drawn to modern architecture and clean lines, and there's such amazing natural beauty outside the windows, but they didn't want it to feel cold or sterile at all," Cooper tells House Beautiful. "They didn't want it to be a showpiece of a house—they wanted very much for their children to feel comfortable and at home here."
Growing up around modern masterpieces isn't an entirely foreign concept to the family, either—the wife's great aunt was a textile designer for Knoll, manufacturer of some of history's most iconic modern designs. It may be that early familiarity that made the couple open to selecting high-design pieces that were still extremely livable.
The couple are also avid hosts, so, it was important, too, that "they were able to entertain comfortably," Cooper says.
Equally important was setting a backdrop for the couple's art collection—the wife is co-owner of the San Francisco gallery Simon Breitbard Fine Arts and wanted to live with her art just as much as her furniture.
Read on to see how Cooper created a museum-worthy home that feels a world away from a white box gallery.
Entry
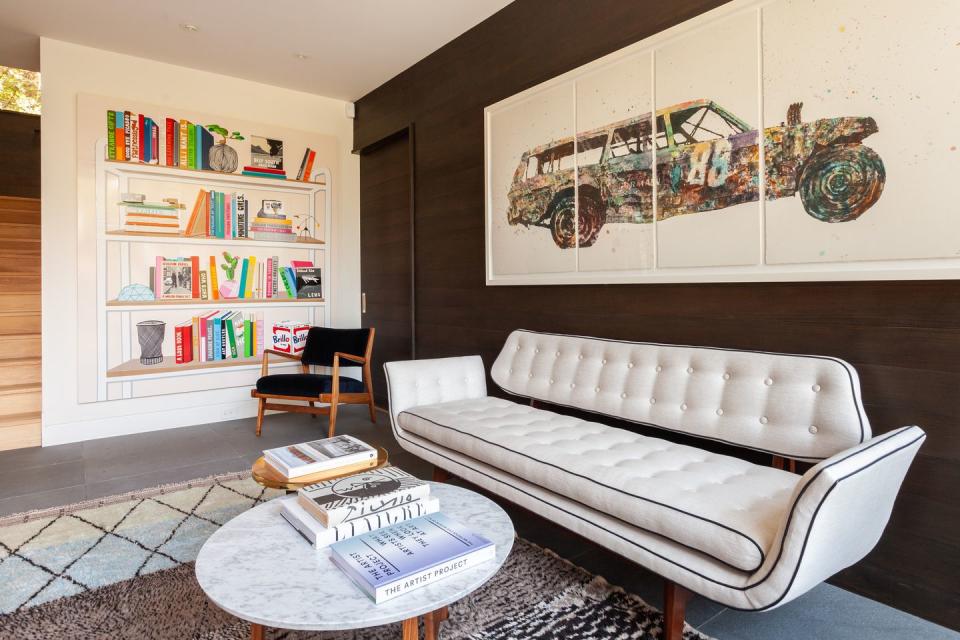
"It's such a large space and it wasn't really furnished," Cooper says of the entry. "We just realized it was really wasted." So, she added a Gondola Sofa (an iconic midcentury design by Adrian Pearsall), two chairs, and one of the wife's favorite artworks, a custom painting of her own book collection. Now, it's one of the family's—and their friends'—favorite spots: "The wife sits there with her laptop to work, the family hangs out in there, and it's become a great overflow space at parties," Cooper says.
"I'm a big believer in like using the spaces in your house—I think unused rooms are just depressing."
Living Room
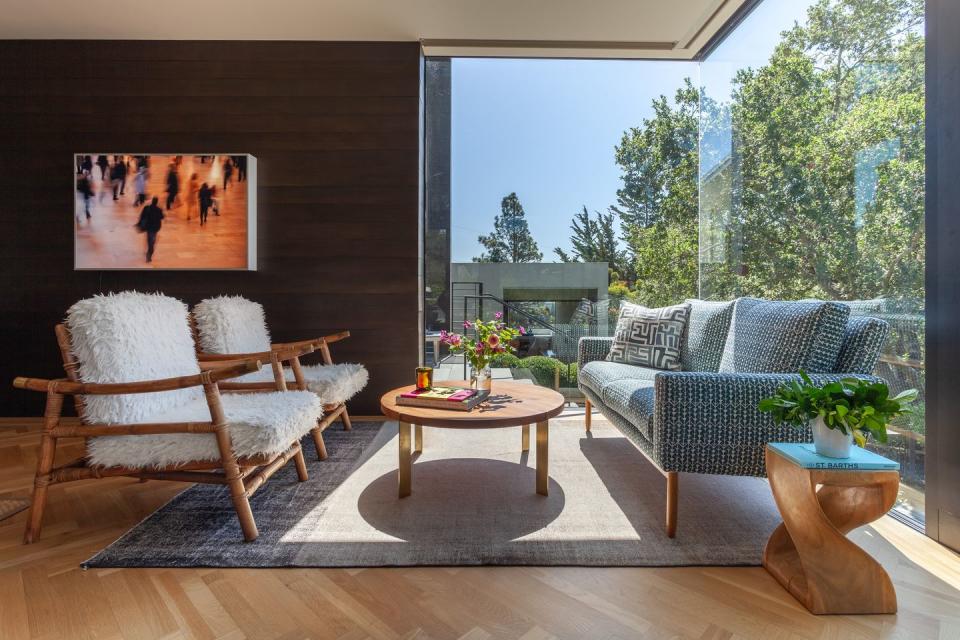
"All the houses in this area are built into the hillside, so they don't have huge footprints," explains Cooper. But the glass corners, devised by Quezada Architecture, "really make the whole space feel larger."
To bring warmth to the open concept, Cooper brought in rich textures, like a fuzzy bouclé on a pair of vintage 1940s French chairs found at Coup d'Etat in San Francisco. "It's a little unexpected in a super modern house, but I love the shape of them," says the designer.

Meanwhile, a fireplace connects to a combination bench/hearth (perfect for cozying up by the fire), with storage underneath for the family's collection of (well-loved) books. "These are books that are truly read—they're not a showpiece but are all about art and design and travel, things that really are meaningful to them or where they find inspiration," Cooper says.
Dining Room
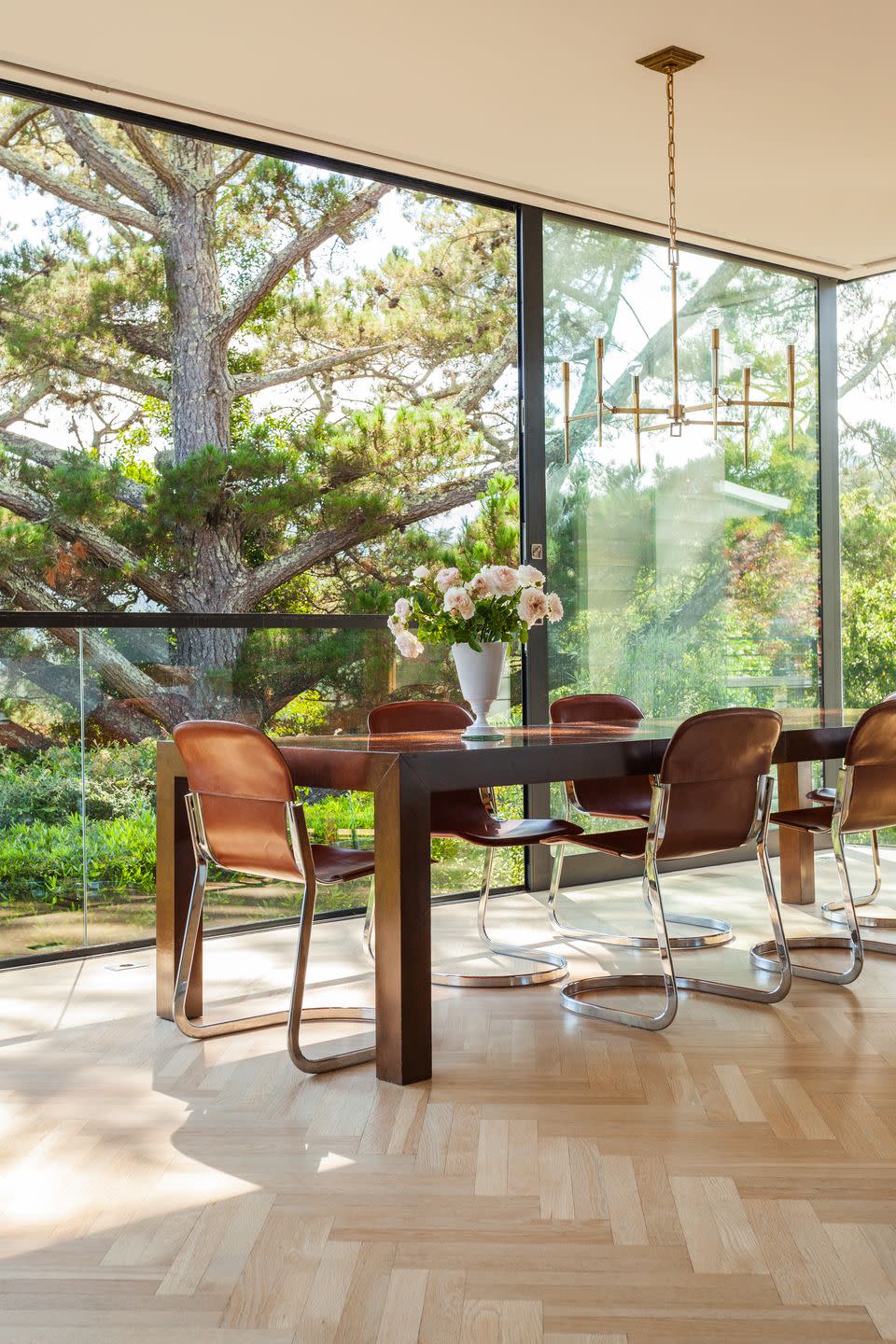
"You literally feel like you're dining in a treehouse," says Cooper of the dining room, carved into an all-glass corner of the open-concept main floor. Despite the breathtaking backdrop, the designer emphasizes that "there's nothing in the materials that's overly precious," making it an extremely useable space.
"The leather chairs can patina, and then it's just a classic Parsons-style table with a finish that's pretty durable, because they often, if they're working from home, will sit there with their laptops because the view is so beautiful." (The skeletal shape of the vintage light fixture doesn't obstruct the panoramas.)
Simplicity was key here for exactly that reason: "As you can tell, there's not a lot of color or pattern," Cooper says. "We just really wanted to relate to the color of the trees outside and not detract from the view."
Kitchen
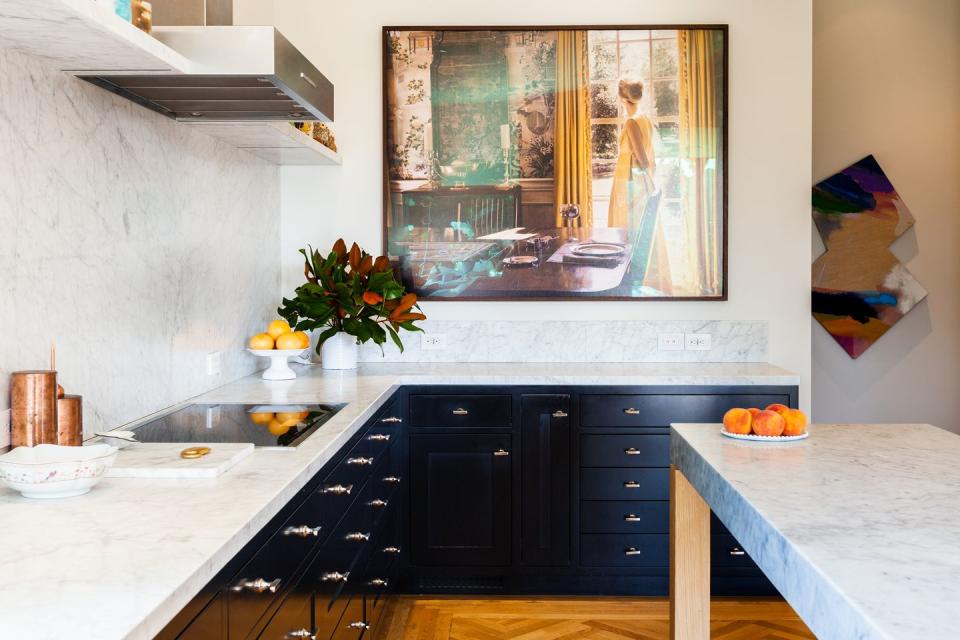
"Obviously there are no upper cabinets," says Cooper of the kitchen. The reasoning, she explains, "is a combination of maximizing the windows for the views and the natural light, and then also leaving an open wall for that amazing photograph, which I think just really looks so beautiful in this space."
As for the materials, Cooper opted for "timeless" elements that also nod to the couple's vacations in Europe: "The wife and I both studied in Italy when we were in college and have great memories of the marble cafe countertops in Paris or Rome."
The addition of hardware from Urban Archaeology speaks to Cooper's desire to make every small detail of her projects special. "It's so easy to walk into a friend's house, or go on Pinterest, and just think, 'oh, I saw this at the neighbors' house; I'll just do that,'" says the designer. "And I think that's because people get overwhelmed. But I very much like to emphasize that if you're building a house from the ground up, this is probably a once in a lifetime opportunity—let's take the time to make it unique."
Bedroom
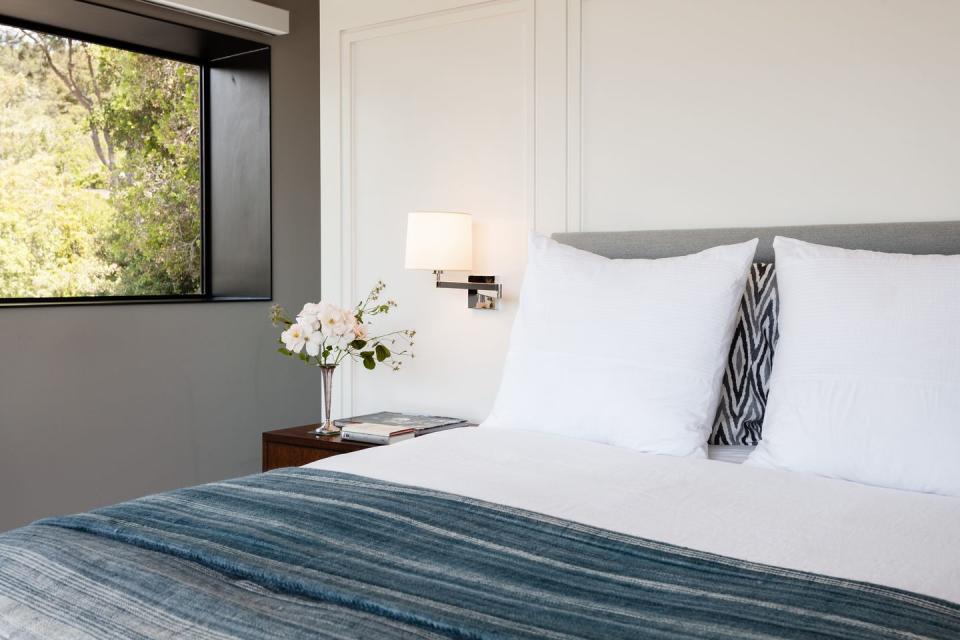
In the main bedroom, Cooper stuck to a more serene palette of blues and whites, and allowed the windows—framed in dark steel, like artwork—to be the main attraction.
Bathroom
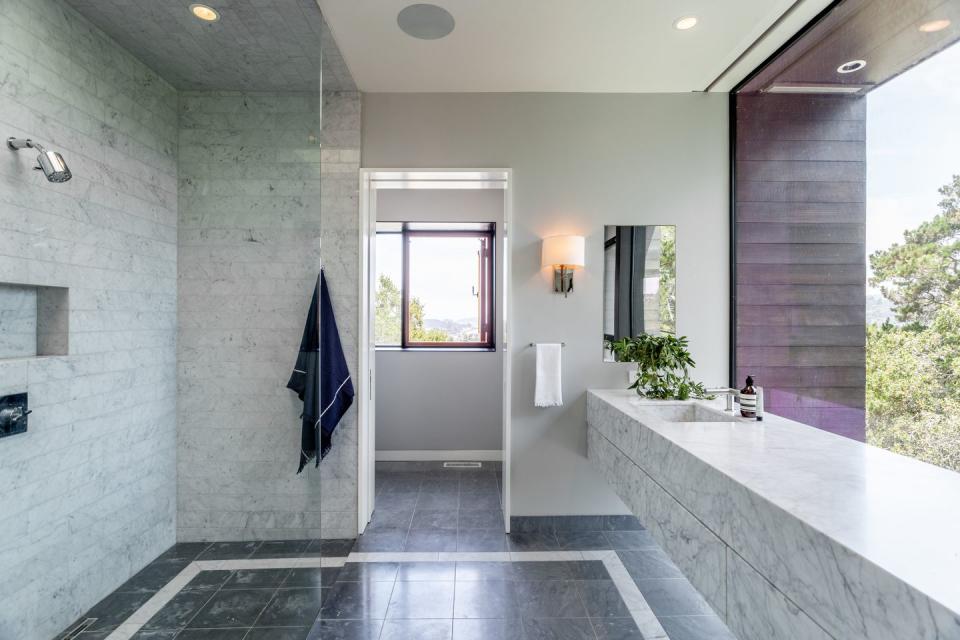
"It's amazing," Cooper says of the bathroom, which appears suspended in the treetops. "It's this long open space with the shower and the sinks all in one room and then as you can see above the sink, it's just all windows," explains the designer." Since it's set high on the second floor, "there are no privacy issues"—just plenty of views.
Guest Suite
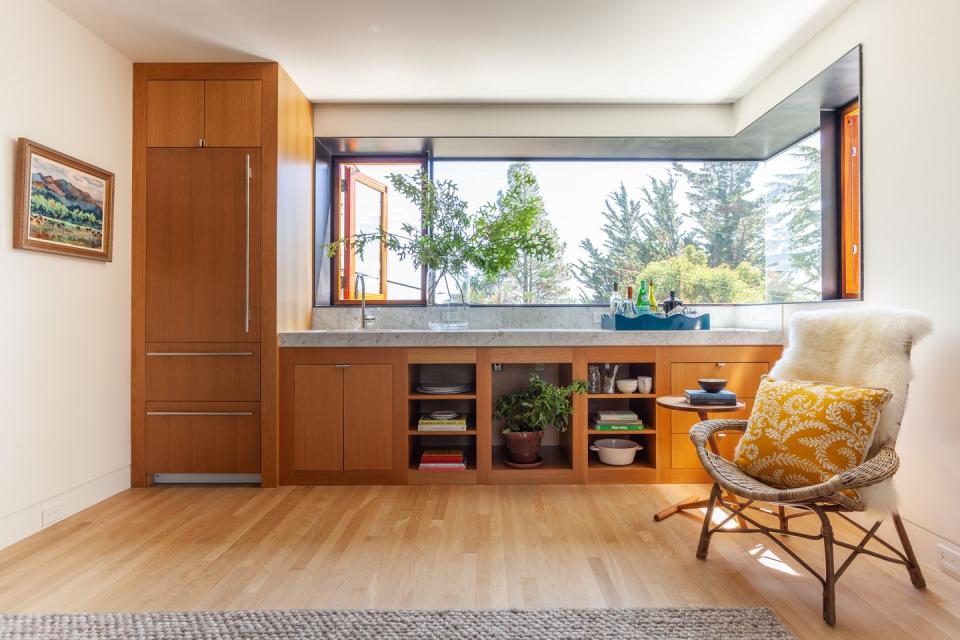
Just 20 feet from the main house is a guest house, where Cooper departed slightly from the more formal, traditional millwork in the main home to create hyper-functional built-ins whose warm tone reflects the trees outside. The desk was inherited from the wife's great aunt—an apt reminder of how Cooper describes the clients: "It's just a family who really loves design, which is so great."
Follow House Beautiful on Instagram.
You Might Also Like


