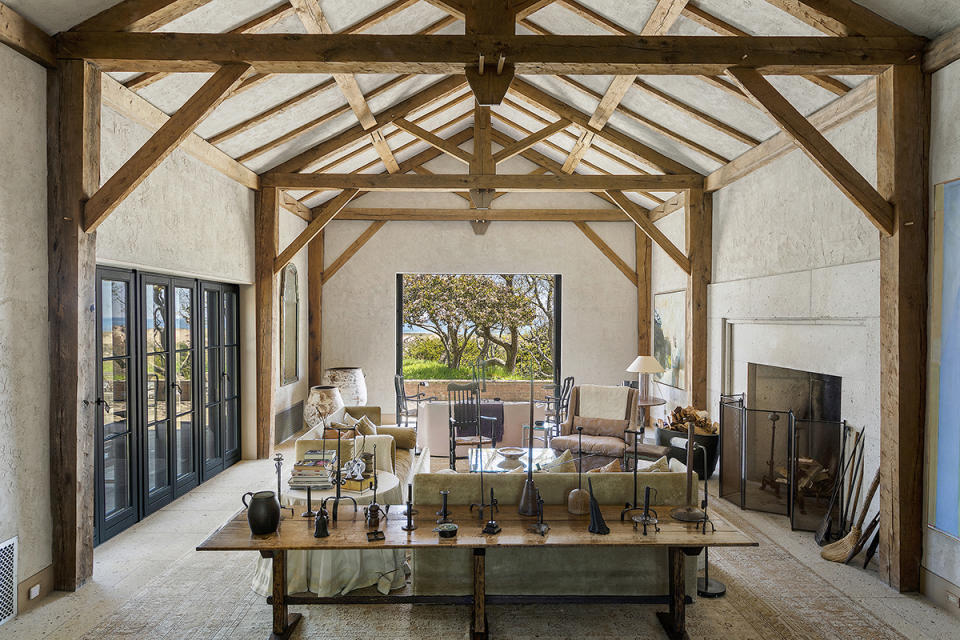This $89 Million Compound in the Hamptons Sits on a Sweeping Parcel of Farmland

Earlier this month, an East Hampton, New York, home with ties to the co-founder of Rolling Stone landed on the market for $25 million. A short drive away from its sought-after Hither Lane address lies a seven-acre compound on even more prestigious Further Lane with a 10,000-square-foot oceanfront mansion by acclaimed designer John Saladino. Composed of two contiguous and mostly undeveloped parcels and priced at $89 million, 370 and 372 Further Lane together offer lots of room to roam—or for the green-thumbed, to plant crops—plus a sentimental history.
Built in 1990, the sprawling mansion was custom-designed and built as a labor of love for Judy Little and her late husband, financier Brian Little, The Wall Street Journal reports. Their ocean-facing dream home took four years to build, and the couple also transported a 19th-century barn from Vermont that was converted into a carriage house with a guest apartment. Since its completion, much of the estate has remained in its original condition, offering a certain charm and comfort that stands out among some of the ultra-modern homes in the area.
More from Robb Report
Yolanda Hadid's Former Malibu Mansion Just Hit the Market for $35 Million
This Opulent $7.5 Million Texas Mansion Features a 1,600-Bottle Wine Room
A Years-Long Renovation Brings High Design to a Low-Key Getaway in Malibu

RELATED: This $18 Million Hamptons Home Balances Traditional Architecture and Contemporary Design
In fact, it’s one of the few remaining estates that stretches from Further Lane all the way to the Atlantic Ocean, listing agent Frank E. Newbold of Sotheby’s International Realty told WSJ. Reclaimed brick and hand-hewn wooden beams are a few of its key features that spill over from the shingled-clad exterior to the interior, where imported stone floors and hand-textured walls add elegance and character to the ample rooms. The U-shaped house wraps around an oversized terrace with impressive views over the estate’s 220 feet of ocean frontage.
The main residence has three en suite bedrooms, including a multiroom primary suite that occupies the entire upper level, along with a trio of powder rooms. A semi-detached annex atop the three-car garage holds two more bedrooms, one bathroom, and a common sitting room. Set alongside the driveway near the front of the property, the 19th-century barn-turned carriage house not only has garage space for three cars and a 1,600-square-foot recreation room and a powder room on the ground floor but also a 1,700-square-foot two-bedroom, two-bath apartment upstairs that’s complete with two fireplaces and a full kitchen.
Past the mansion’s triple-height entrance is the living room, showcasing one of eight fireplaces and a vaulted ceiling. Glazed doors open out to spacious patios nestled into the dunes. Nearby, the gourmet kitchen features a long, narrow island alongside modern appliances that include a La Cornue range. The adjoining dining area comfortably seats 10 people.

The primary suite is a private retreat that includes a fireside sitting room, an octagonal sleeping chamber with a second fireplace, a private bathroom, two balconies, and a large dressing room surrounded by numerous closets.
The basement is mostly unfinished but does include a wine cellar and a dark room, along with tons of storage space and a laundry room. Several rooms spill out to the courtyard terrace, which includes a vine-laden dining pergola with an outdoor fireplace. The 55-foot-long swimming pool is privately positioned amid a naturalistic landscape with an over-the-dune view of the Atlantic Ocean.
The home’s sky-high asking price will prove daunting to many, but Mrs. Little has high hopes for its sale. “I know it’s crazy,” she told WSJ. “But I really would like to sell it to a person who gets the dream we had.”
Click here for more images of the sprawling East Hampton estate.
Best of Robb Report
Sign up for Robb Report's Newsletter. For the latest news, follow us on Facebook, Twitter, and Instagram.



