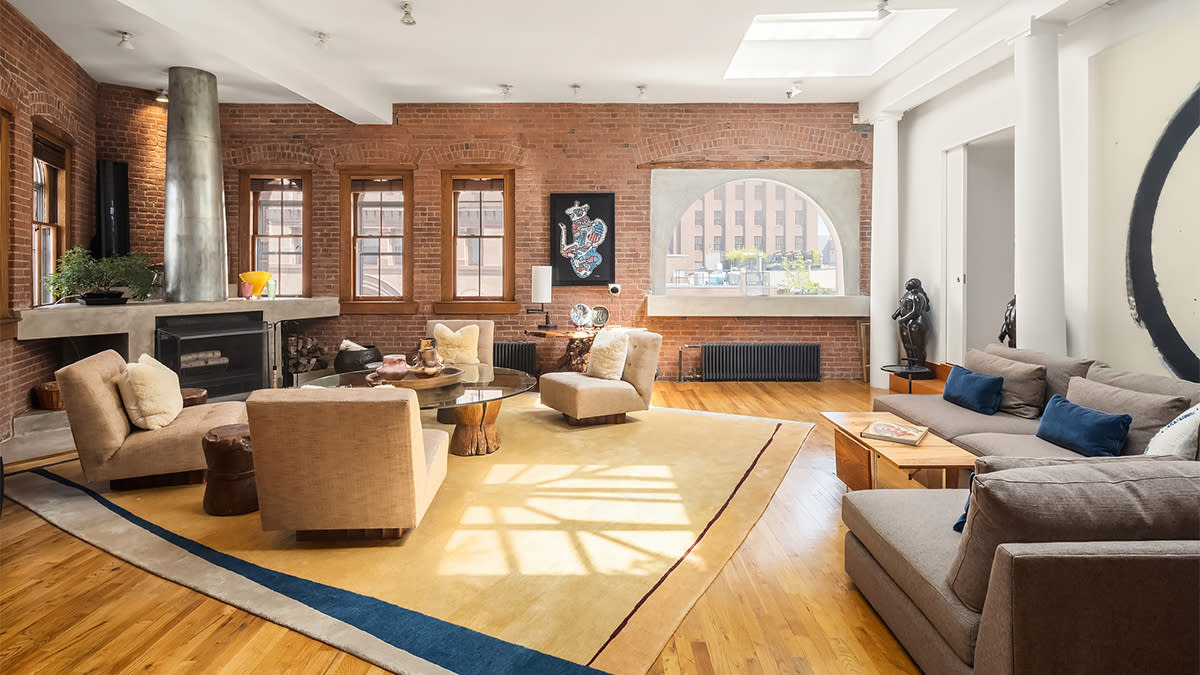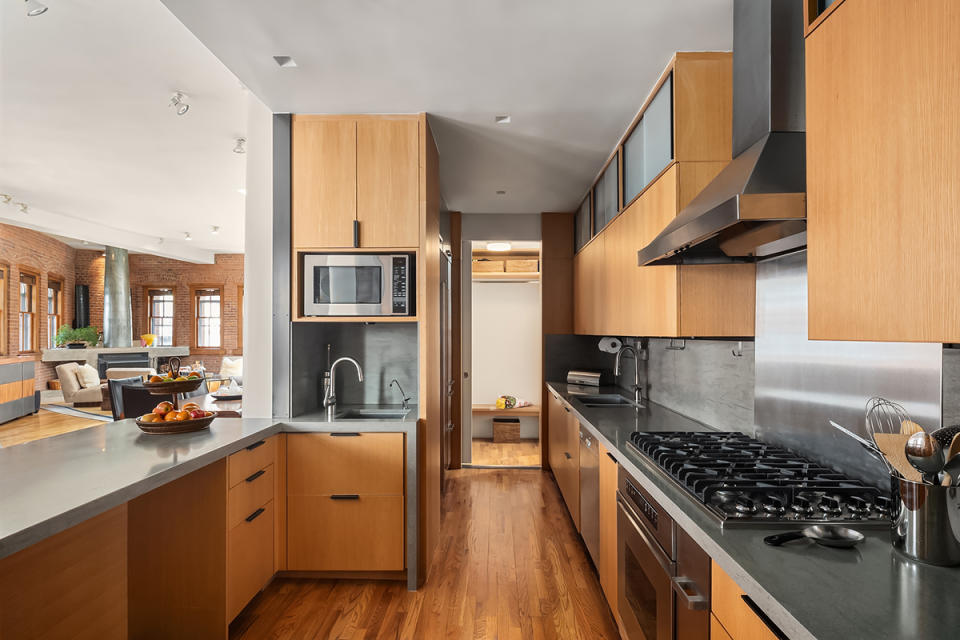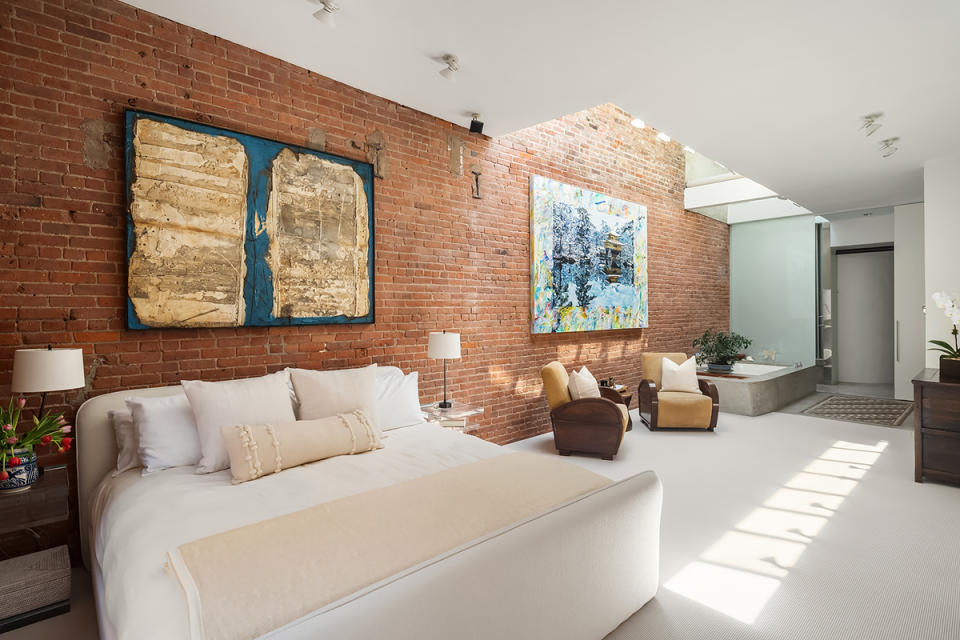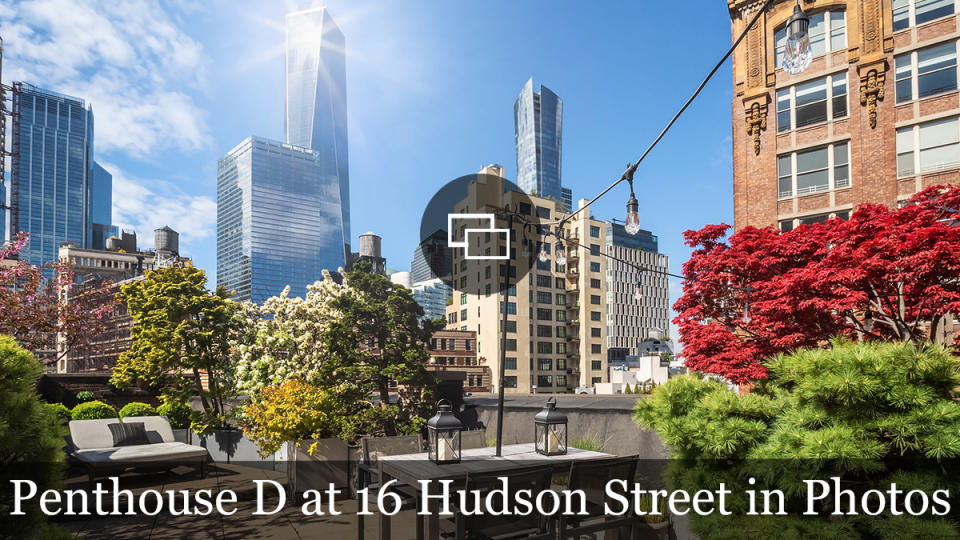This $8.5 Million Tribeca Penthouse With a Private Roof Terrace Is an Art Lover’s Dream

New York’s Tribeca neighborhood has some of the city’s most stunning penthouses. Hence, you might spot names like Ryan Reynolds strolling the area on your way to the local Whole Foods. Last winter, a triplex condo near Taylor Swift’s pied-a-terre came to market for $20 million in the affluent community. Another crown jewel with a less staggering $8.5 million price tag is now up for grabs with everything you need—and more.
Atop the handsome, six-story red-brick pre-war building at 16 Hudson Street, Penthouse D is an art collector’s dream with expansive walls that facilitate hanging oversized art. Three bedrooms and two bathrooms are dispersed throughout the home’s 3,000 square feet of interior space. Eleven-foot ceilings and lots of windows allow the abode, renovated by Clodagh Design, to be filled with natural light. But you’ll get the best tan this summer, not to mention wrap-around skyline views, on its private 3,000-square-foot rooftop terrace.
More from Robb Report
This $12.9 Million Palm Springs Estate is a Midcentury-Modern Masterpiece
A 5-Story Townhouse Off Park Avenue Hits the Market for $16.4 Million

The building dates to 1873, when it was built for grocer and importer Horace K. Thurber; it was established as a residential co-op in 1979. At one point, the building was home to a woodworking factory, which explains the penthouse’s open, loft-like floor plan. The sixth-floor aerie’s triangular shape creates a lot of interesting angles that are balanced with several sinuous elements, such as the corkscrew staircase that winds up to the roof terrace, the curved wall behind the sink in the guest bathroom, and the huge, single-pane demilune window in the living room that frames a view of Duane Park.
Through the penthouse foyer and up a few steps, a long, angled gallery comes into view for displaying your prized art collection. The main living area, a vast triangular space with more than a dozen windows, features refinished wood floors, exposed red brick walls, a couple of skylights, and a wood-burning fireplace. Wooden cabinetry and Corian counters create a sharp contrast in the Henrybuilt chef’s kitchen, which includes a large pantry and high-end appliances like a gas range and Sub-Zero fridge.

Two guest bedrooms open off the entrance gallery, along with a home office that is concealed behind a moving bookcase. The exposed red brick walls continue into the primary bedroom, where a massive skylight pours light down in the open-concept bathroom that showcases an ancient Syrian mosaic set into a polished cement floor.
The roof terrace, just about as large as the penthouse itself, offers 360-degree views of the Big Apple, where landmarks like the One World Trade Center come into focus. Lush landscaping complements the alfresco dining and lounge areas, plus a secluded hammock is surrounded by birches and apple trees. Kevin Mallen and Michael Graves of Douglas Elliman hold the listing.
Click here for more images of Penthouse D at 16 Hudson Street.
Best of Robb Report
Sign up for Robb Report's Newsletter. For the latest news, follow us on Facebook, Twitter, and Instagram.



