How One Designer Transformed an Old Bauhaus-Style Home Into a Modern, Tranquil Retreat
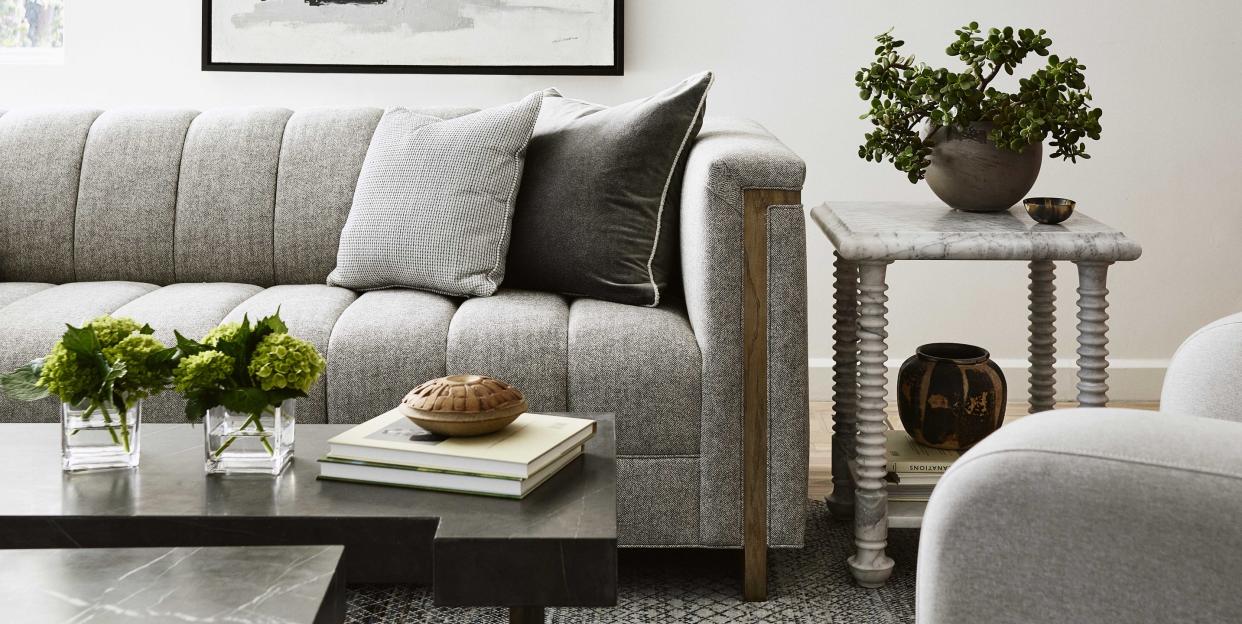
Dane Austin's signature aesthetic is rooted in the Art Deco movement and French design from the ‘30s and ‘40s—“but as an artist, I feel like I go through phases,” he says. “I don’t want to be bored by doing the same thing over and over," notes the Boston-based creative, whose eponymous design studio specializes in luxury residential interiors. "So I really enjoy it when clients come with a different point of view and ask for something [outside of my comfort zone].”
One thing that potential clients always point out when they review his firm's portfolio is that no two projects are the same. “They can see that we really listen to our clients and deliver their aesthetic—a look and feel that will resonate with them and their family” rather than imposing his personal style, he explains. “I don’t like to repeat myself too much. I like being pushed in a different direction every time. I like the challenge.”
Though his projects vary wildly in terms of aesthetic, Austin always approaches them the same way. Each one starts with an in-home consultation and a detailed lifestyle questionnaire, which asks clients everything from what they liked about their childhood home to what their biggest fear or unknown about the renovation may be. “I like to create an enjoyable experience for clients,” he asserts, “and I think the more personal and deep questions that you ask, the more information you're able to gather and understand them.”
But when the pandemic hit, he had to make a few adjustments to his design process. “It uncovered some difficulties working remotely,” such as being unable to touch and feel fabrics and materials, he admits. “But it definitely allowed us to figure out how to work more efficiently.”
One of his latest undertakings—a 3,200-square-foot, Bauhaus-style house built in 1938 in Weston, MA—took five months longer to complete than expected due to Covid-related delays. But despite all the setbacks, Austin and the homeowners—a young married couple who had purchased the property a few years before—were still able to work closely together to create the perfect abode for them and their three small children.
The year-and-a-half-long makeover involved reconfiguring the layout of the five-bedroom, two-and-a-half-bath home to make more space, which called for tearing down several walls, ripping out old beams, and demolishing an entire staircase.
“It was very important to the homeowners that we stay true to the home’s natural wooded surroundings,” Austin says—so there are plenty of earthy materials throughout, from subtle woven touches to timber and metallic finishes. “It was more about texture and form than pattern,” he explains.
The final look combines the clients’ low-key style and Asian heritage with the designer’s Art Deco sensibilities, creating a cozy, minimalist spread with plenty of playful and unexpected elements.
Take a tour of the entire home below.
Foyer
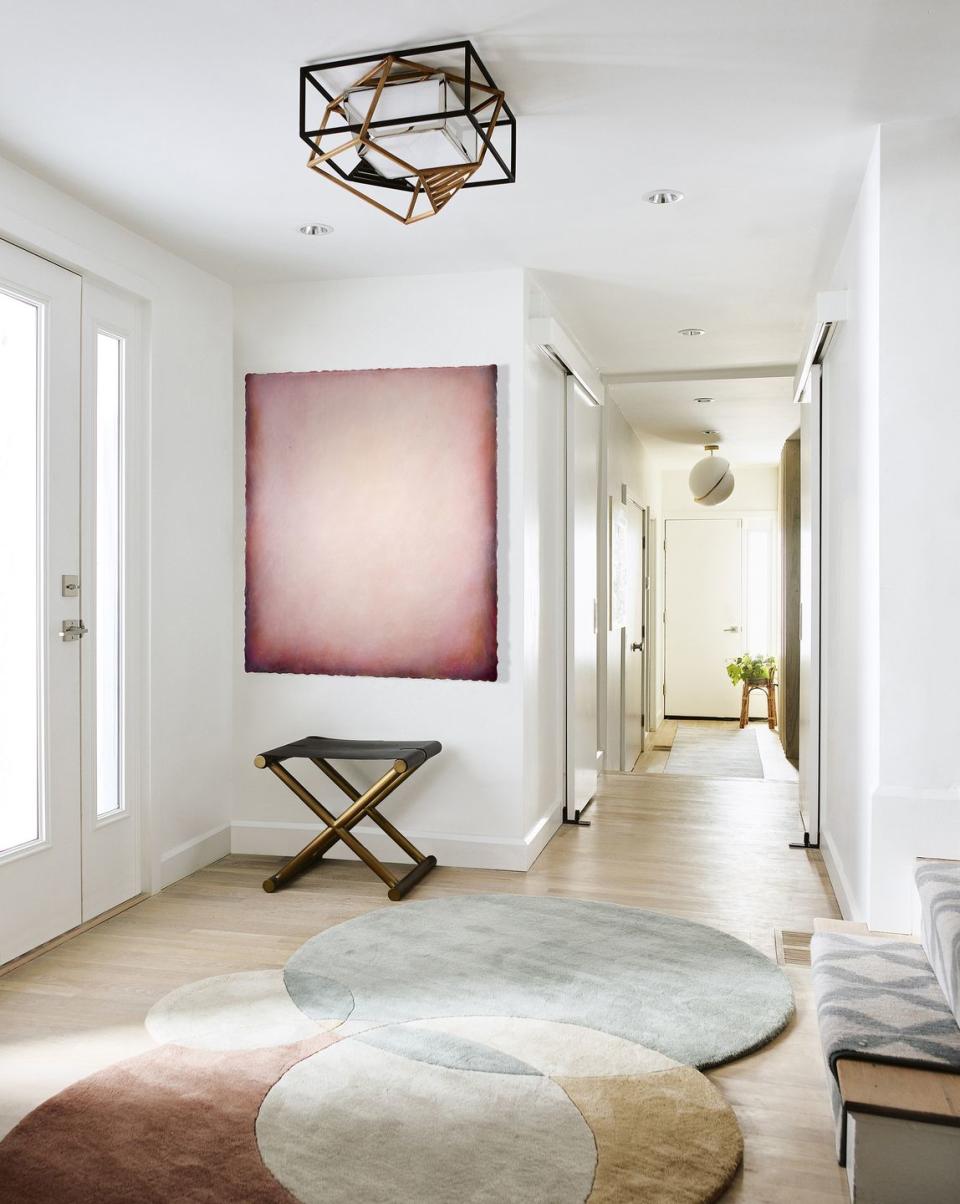
“I wanted to keep this space light and simple,” Austin says of the airy entryway, which features an abstract light fixture punctuated by chrome, copper, and gold. The angular piece complements the bench seat immediately to the left of the front door, where folks can take off their snow boots before entering, as well as the circular wool rug. “It acts as a sculpture, giving the room visual interest.”
Rug: Surya. Stool: Mitchell Gold + Bob Williams. Ceiling Light: Troy Lighting. Artwork: Katharina Chapuis.
Dining Room
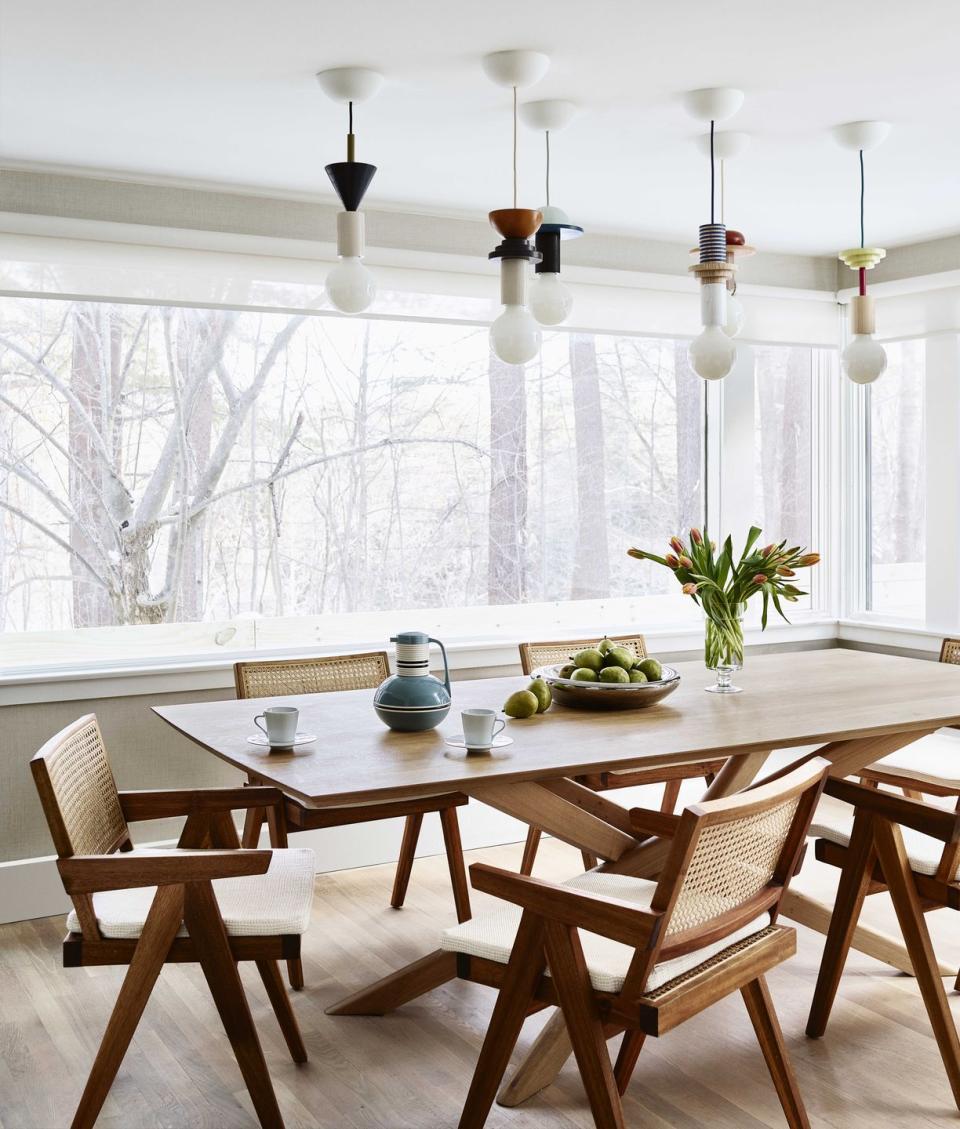
The clients had imagined a single light fixture over the dining room table, but Austin had other ideas—half a dozen, in fact. Instead of one statement piece, the designer convinced them to go with six drop lights arranged in a zig-zag pattern, each thoughtfully designed to reflect different forms and hues threaded throughout the house. “And the table, with its amazing criss-cross base, is just so beautifully silhouetted in front of the window,” Austin points out.
Dining Table: Industry West. Wall Covering: Phillip Jeffries. Lights: made to order, Junit.
Family Room
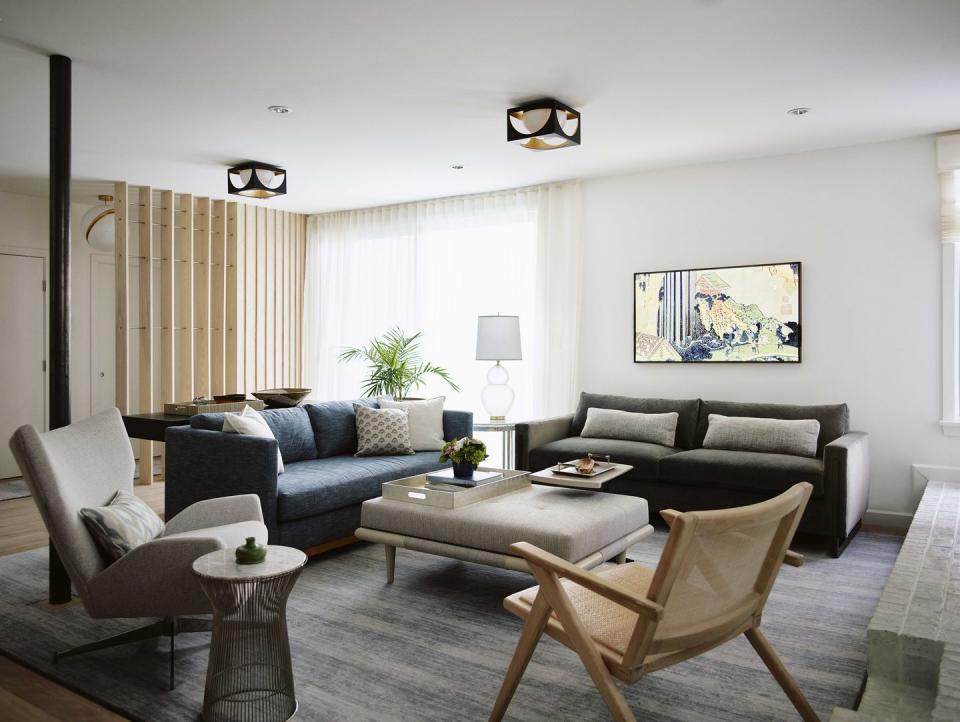
One of the most dramatic transformations unfolded in the family room, where Austin removed the wooden beams on the ceiling along with a superfluous staircase that led up to the second floor to expand the room. He cladded the fireplace with new stone and preserved the surrounding original brick, but painted it white to brighten the space. A huge sliding door on the side leads into the outdoor courtyard, while another backdoor opens to a mudroom concealed by a wooden slat divider that resembles a Shoji screen.
“I love that the console behind the sofa can double as a desk in case they want to have one of the children sit there and do their schoolwork,” he says. “And they have extra storage in that bookcase, which has rounded edges—again, playing off of that Art Deco-Bauhaus motif.”
Blue Sofa and Console Desk: Mitchell Gold + Bob Williams. Charcoal Sofa: Vanguard. Pillows: Kravet. Coffee Table: Vanguard. Swivel Chair: West Elm. Armchair and Lights: France & Son. Side Tables: Darby Road Home. Lamp: Ro Sham Beaux. Room Divider and Entry Console: custom.
Kitchen

The contemporary kitchen is very much in line with the clients’ aesthetic—”simple, clean, and light,” Austin notes. The sleek white space features a retractable range that tucks discreetly into the ceiling, along with a flat-glass cooktop and a wall-mounted oven. The gleaming Calacatta marble counter beautifully contrasts with the walnut-stained bar stools and wooden floors. “It's definitely a hardworking kitchen with two young children and an infant,” he laughs. “It’s the center of the home.”
Stools: Bauhaus 2 Your House. Island Stone: Caesarstone Calacatta in Nuevo. Built-ins: Carole Kitchen for Elmwood Cabinets. Appliances: Miele. Range: Best. Flooring: Rubio Monocoat in Cotton White. Backsplash: Porcelanosa. Fixtures: Grohe and Kohler.
Living Room
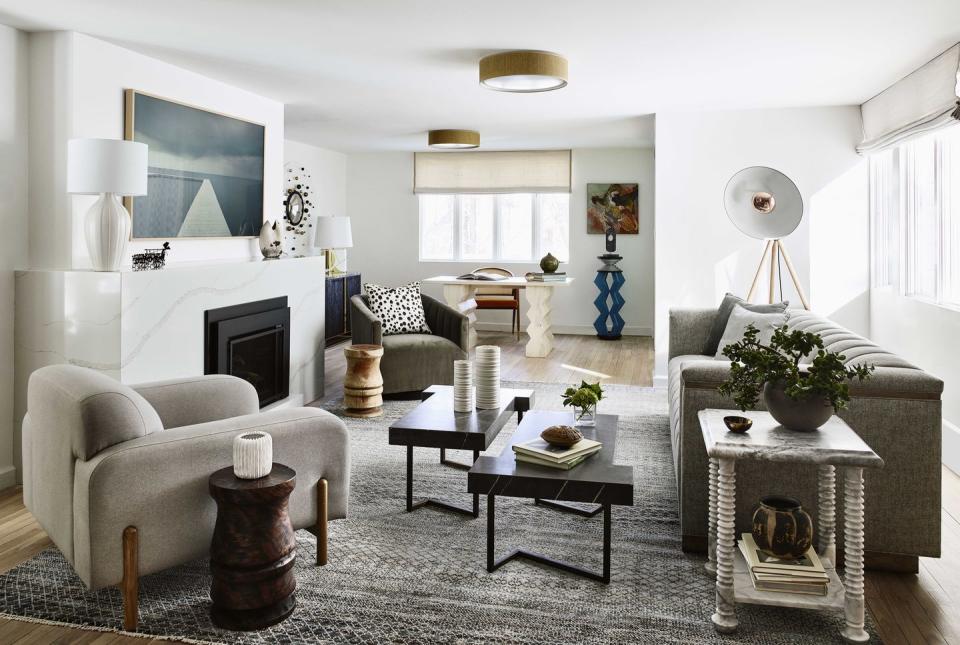
“This space was always meant to be more of a lounge area, where the family could hang out and relax,” Austin says. Situated between the kids’ playroom and the wife’s office, the laidback sprawl showcases a black-and-gray palette and an amalgam of shapes, from the twin geometric coffee tables that fit together like puzzle pieces to the curvaceous seating. “There's not a lot of color because it was meant to be more soothing,” the designer notes. His favorite piece? The marble side table, which sports undulating turned legs that create a zig-zag pattern seen all throughout the home.
Wall Paint: Chantilly Lace by Benjamin Moore. Sofa: Vanguard. Swivel Chair: Mitchell Gold + Bob Williams. Lamp: Artemide. Wooden Side Tables: France & Son. Marble Side Table: Baker Furniture. Coffee Tables: Darryl Carter for Baker Furniture.
Primary Bathroom

The designer replaced the dated bathtub—“which had two faucets to fill it,” he laughs—with a freestanding soaking tub, separated from the commode by strategically placed custom shelving. Here, Studio Luz—the architecture firm Austin collaborated with on the project—took the lead, while Austin focused on curating complementary finishes and colors.
Bathtub, Shower, and Tile: Porcelanosa. Sink and Faucet: Grohe. Vanity: Robern.
Primary Bedroom and Closet
Hands down Austin’s favorite room in the entire house, the dreamy retreat is a peaceful place for the homeowners to unwind. “The kids can run in and climb up on that little bench at the edge of the bed,” he says, and there’s a fireplace for chilly nights. Globe pendant lights that drop down on each side free up room on the made-to-order nightstands, which feature floating drawers. The tray ceiling and walls are painted with a light-gray ink-wash patina (also by Pauline Curtiss), imbuing the room with an added sense of serenity. “There's something so magical about the watercolor wash on the walls,” the designer enthuses.
The fully customized walk-in closet—which features a built-in dresser and vanity—is lined with Phillip Jeffries grasscloth, meant to emulate the fabric used in suits. “I can see a woman wearing a fabulous Chanel pantsuit with a stripe like that,” Austin says. “We tried to preserve the beautiful Bauhaus architecture of the house, but update it in a way that makes sense for modern living.”
Bed and Dresser: custom, Vanguard. Bedding: Kevin O’Brien Studio. Bench: Mitchell Gold + Bob Williams. Pendant Lights: Marianne Brandt. Nightstands: Vanguard. Ceiling Light: Arturo Alvarez. Built-ins: California Closets.
Office

When the clients first approached Austin, they thought they wanted the office—which occupies the former dining room—flush up against the wall. “But there was enough space that it could be floating, and she could face out and see the children playing across the living room,” he says. The chic workspace’s focal point is the natural-stained, sawtooth solid wood desk by Pfeifer Studio (paired with a captain’s chair from Baker Furniture), which touts a small concealed drawer. To the right of it sits a two-door chest (also from Baker) that provides ample hidden storage, flanked by twin cane-back armchairs (in the style of Pierre Jeanneret), which can be pulled into the dining room to seat extra guests as needed.
Wall Mirror: Baker Furniture. Desk: Pfeifer Studio. Desk Chair: Baker Furniture. Humidor Cabinet and Table Lamp: Laura Kirar for Baker Furniture.
Tranquility Room
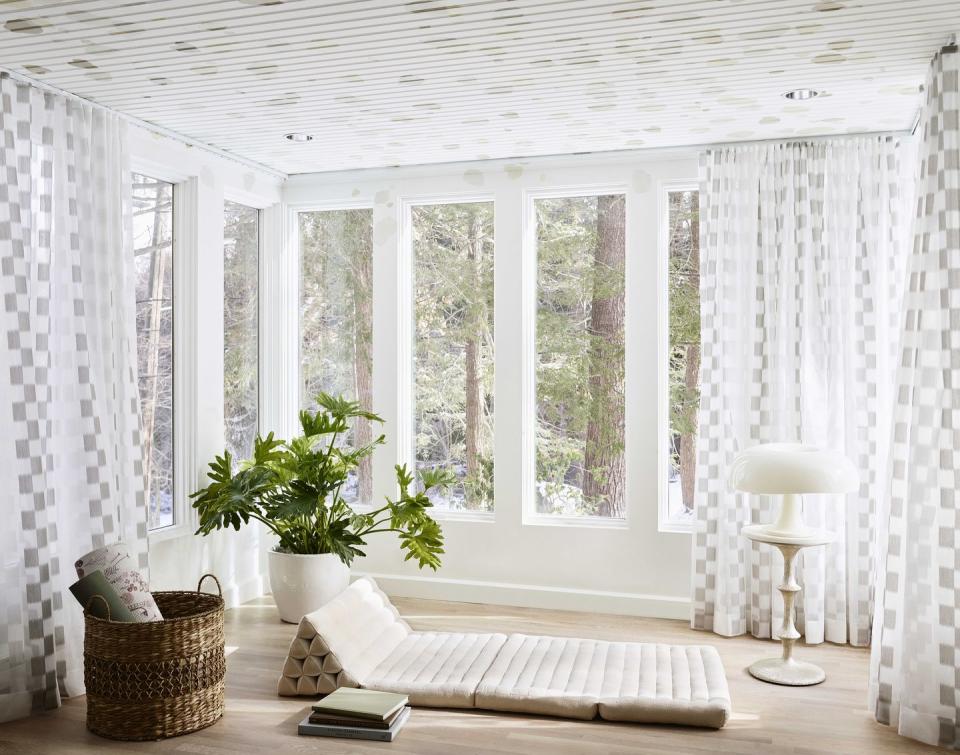
“It was really important for the homeowner to have a screen-free space where she could take time for herself,” says Austin. So he outfitted the bright space—which was previously “a sun porch with tiled floors that was always very cold and a little bit damp,” he explains—with hardwood floors, a heater, and beadboard dotted with recessed lights on the ceiling, which showcases a bespoke patina by Pauline Curtiss reminiscent of falling leaves. “When you’re laying on the mat and staring up, it feels like you’re under the trees.”
Pedestal Table: Robert Allen. Lamp: Artemide. Floor Pad: Leewadee. Sheers: custom.
Follow House Beautiful on Instagram.
You Might Also Like


