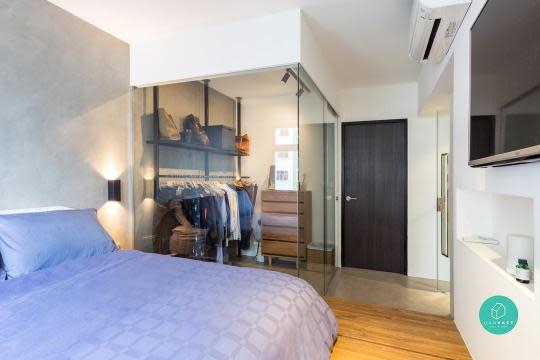Nifty Ideas To Fit a Walk-in Wardrobe (in Your Tiny HDB)
Walk-in wardrobes have become one of the most popular must-have items homeowners ask for in a renovation. But with small rooms in HDB flats, is it really possible to fit in a sizeable walk-in wardrobe with enough room to walk in it?
Fear not, the answer is yes! These 11 wardrobe ideas prove that when there’s a will, there’s a space-efficient way.
Combine two rooms for easy access
1. If you’ve got a spare room adjacent to your bedroom, consider hacking the walls in between and convert it into an en-suite walk-in wardrobe - this makes your room much more spacious at the same time!

Interior Designer: U & Me Interior
2. If want the areas more clearly demarcated, create a walkway of sorts that combines rooms, without removing the walls completely. Here, the wall area that’s left intact supports a pole shoe rack system.


Interior Designer: Boon Siew D'sign
Turn a spare bedroom into a full-fledged closet
3. Joining two rooms into one has its own perks, but having four full walls for your walk-in wardrobe means more space - having a whole room just for your clothes, shoes and accessories? Just like a movie star.

Interior Designer: Corazon Interior
4. Sometimes, you just need a little more privacy when changing, so having a proper room with a door comes in handy - besides, no hacking also means less costs!

Interior Designer: KDOT Associates
Carve out a nook
5. Of course, forfeiting an entire room isn’t the only way - if space permits, create a small ‘pocket’ or nook in your bedroom. In fact, a walkway gap as narrow as 80cm – 1 metre is enough for a decent walk-in closet.

Interior Designer: Aiden-T
6. Take cute from this glass encased walk-in wardrobe, entirely created within the confines of this bedroom, which leaves the room looking bright and spacious.


Interior Designer: Co. Prozfile Design
7. Making a statement with an arched entryway, this bedroom’s ultra-slim closet gives off major hip-boutique vibes, with mirrors installed on the sides, visually elongating the area.


Interior Designer: Free Space Intent
Use the wardrobe as a room divider
8. Erecting your wardrobe in the middle of the room allows this clean and bright bedroom to have a small, walk-in corner, right beside the bathroom for easy access after a shower.

Designer: Charlotte’s Carpentry
9. Use the wardrobe’s backing as a the perfect OOTD backdrop (for an obligatory photo-op), which also gives the room a stand-out feature for visual interest.

Interior Designer: JDC Interior
Create a partition
10. If you’re blessed with a sizeable master bedroom, carve out a decent wardrobe space. Even so, you don’t need to erect a wall. Instead, use panels/partitions to subtly ‘divide’ your space. Here, a vanity table maximises the space’s utility.

Interior Designer: Edge Interior
11. With colourful Peranakan tiles and an open-shelving system, this wardrobe corner is a huge contrast to the white-washed bedroom, making it look like a totally different room! Thankfully, translucent glass partitions tone down the visual buzz for the sleeping area and work as a privacy screen.

Interior Designer: Poetus
Create a space you love
Embarking on a renovation journey? Request for a quote here, and we can match you up with 5 interior firms - based on your budget and style - to get quotes.
About Qanvast: Create a space you love today with Singapore’s first mobile platform. Qanvast (pronounced as ‘canvas’) connects homeowners to trusted home professionals. Browse for reviews, renovation prices and portfolios from interior designer firms in Singapore at your fingertips!


