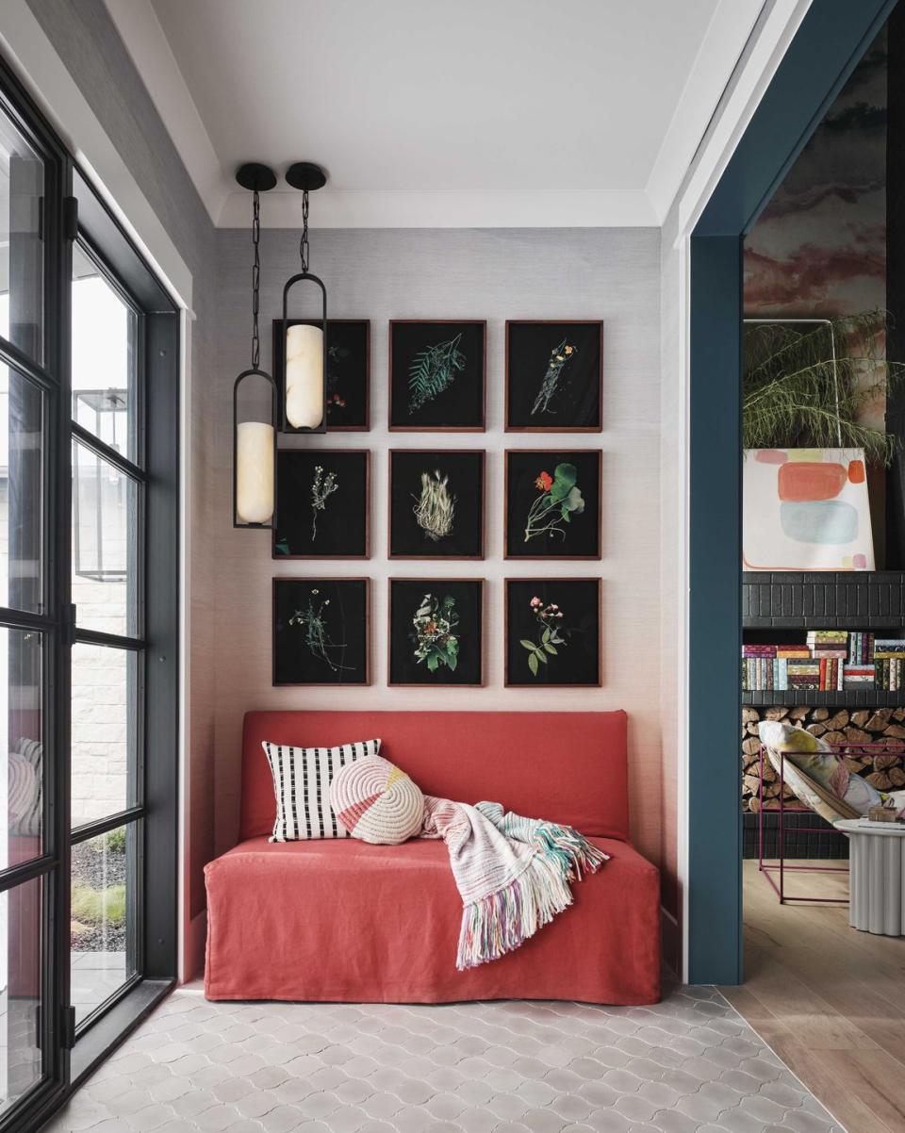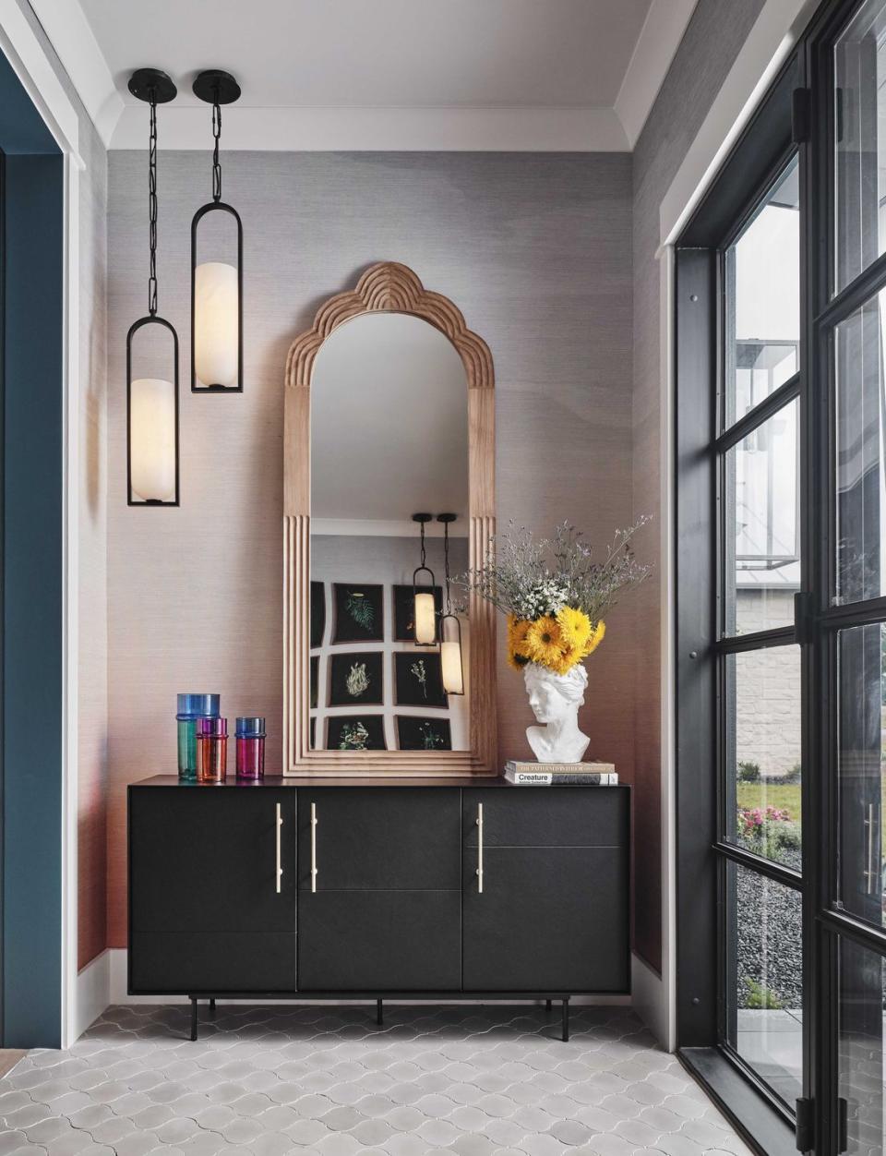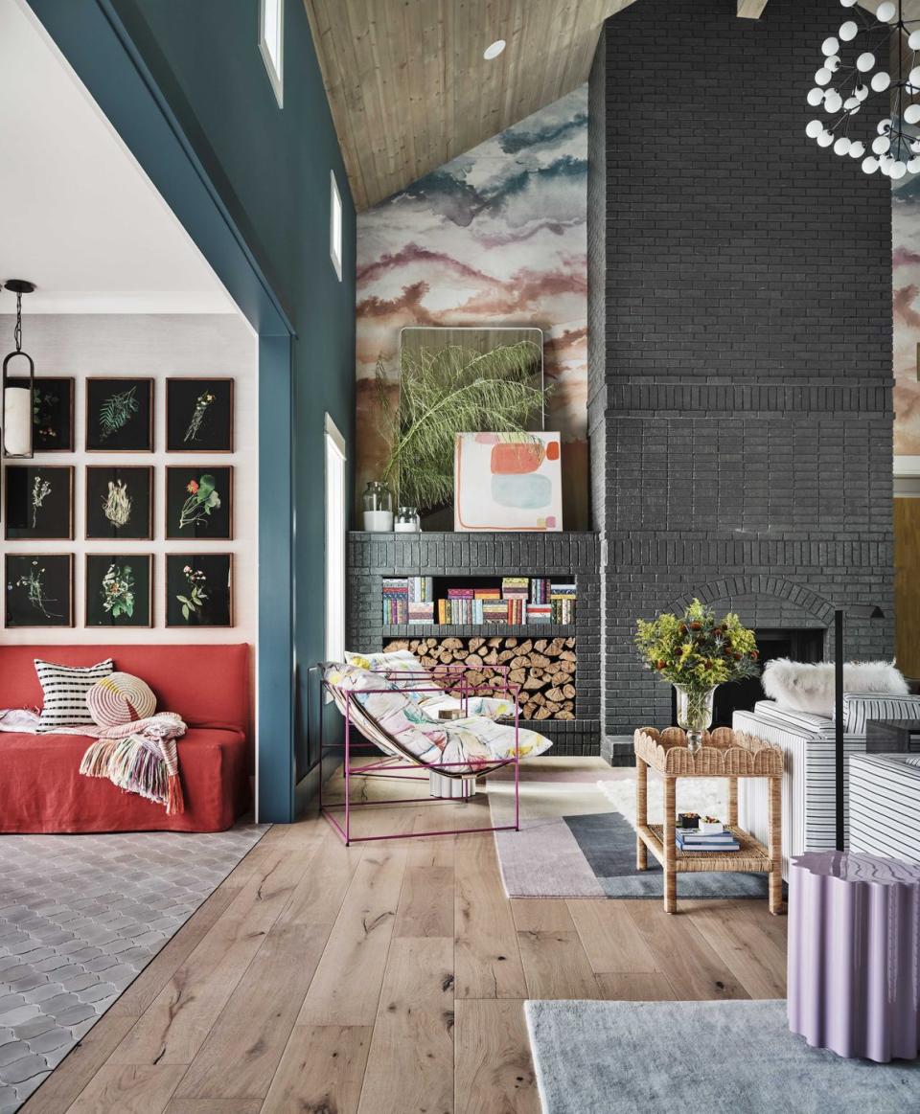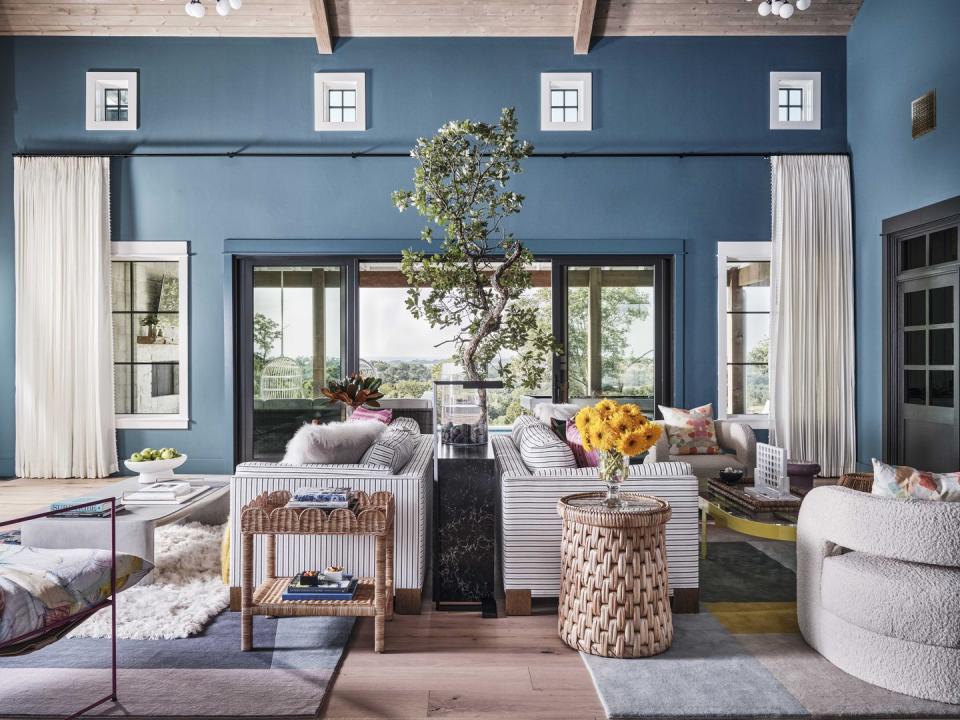The Landing Zone: How Emilie Munroe Made a 700-Square-Foot Living Room Feel Cozy


Everything really is bigger in Texas. Clocking in at a cavernous 700 square feet, the living room at our 2021 Whole Home (originally conceived of as a combined living and dining room) features a 20-foot-high vaulted ceiling and a whole wall of glass doors leading to the patio.
Undeterred, Emilie Munroe of San Francisco firm Studio Munroe set about making the massive space and adjoining vestibule more warm and inviting. “I thought, Let’s be bold, let’s be colorful, let’s be vibrant and forward-thinking and create a magical environment for welcoming people into this home,” she recalls. Grounding colors set the tone: a deep sea blue on the walls, with inky black for the brick fireplace. On either side of the hearth is a multicolored wallcovering depicting clouds during a dramatic sunrise, a color scheme that’s replicated in the ombré print in the entryway—and the rest of the room’s furnishings. Back-to-back tuxedo sofas feature stripes in two directions, while pops of sunny yellow, lavender, and fuchsia are peppered throughout in pillows, side tables, and accessories. Two subtle color-blocked rugs define and anchor the two conversation areas. “When I design with lots of colors, I like to think of it like a dinner party. You want to have a mix of personalities, but they all get along,” Munroe says. “And no one commands too much attention.”

Inspired by the sunrise, Munroe created a custom wallcovering mural that showcases a prismatic color scheme and functions as art. Coffee table: Croft House. Rattan stools: Article. Wallcovering: Phillip Jeffries. Chandeliers: Circa Lighting. Paint: Farrow & Ball. Rattan side tables: Serena & Lily. Chairs: Mitchell Gold + Bob Williams. Drinks tables: Design Within Reach. Mirror: Harper. Sofas: Evan Spencer.
Entryway

A collection of nine botanical prints over an ombré wallcovering sets the tone. Bench: Serena & Lily. Wallcovering: Phillip Jeffries. Pendants: Circa Lighting. Pillows and throw: Anthropologie. Art: Simon Breitbard Fine Arts. Tile: Granada Tile.

The opposite side of the foyer provides storage and a mirror to check your lipstick (this is Texas!) before exiting. Credenza: Croft House. Mirror: Anthropologie. Vases: Design Within Reach. Planter: Eclectic Home.
Sitting Area

Sling chairs in a whimsical watercolor print sit in a colorful corner near the fireplace. Chairs: Croft House. Upholstery fabric: Voutsa x CW Stockwell. Vases: Serena & Lily.
Living Room

To personalize the enormous room, Munroe skipped a sectional in favor of two separate conversation areas: one for fireside convos and the other for playing games or patiently waiting on dinner from the adjoining kitchen. Paint: Farrow & Ball. Sofa: Evan Spencer, in Fabricut fabric. Woven tables: Serena & Lily. Coffee tables: Arhaus (gray), Croft House (yellow). Rugs: The Rug Company. Console table: custom, Caesarstone. Lighting: Circa Lighting. Drapery: The Shade Store. Door handle: Schlage. HVAC: Trane.
For more shopping info on pieces in the Whole Home, click here.
Q&A
House Beautiful: What was the jumping-off point for your design?
Emilie Munroe: When we got into the design phase for this project, we want to know three things. First, proportion, which is essential when you're in a scale this large. Second, we had to have a section floor plan, the dual usage living room. And then third, we wanted it to be colorful and vibrant. So throughout the entire process, those were our three main targets so that we can feel comfortable, positive, cozy, and then also really just maximize the scale here so you could really enjoy the space.
HB: How did that scale impact your layout?
EM: As soon as I understood exactly the space that we were designing, I immediately knew, in an instant, that I wanted to do a symmetrical layout with back-to-back sofas. The other amazing thing about this great room is that it is flanked by the kitchen on one side with the transom wall, and then a fireplace on the other side. We utilized brick, creating an interesting layout almost like the texture of a fabric, mixing herringbone, vertical stacks, horizontal and straight stack in a whole bunch of different directions to create a texture in the fireplace, and the surrounding storage.
HB: And what about that mural?
EM: We ended up using a standard ombre sunrise pattern from Philip Jeffries in our entryway and I wanted to riff off it for a feature wall in the great room. We were beginning design in the spring and I was really just reflecting on the world and rebirth, and the sun rising on this new year after the world's been through so much crazy stuff the last 18 months. So, I took a standard pattern of theirs, two-tone, and then recolored it to feel like the sunrise. We coordinated the blue to match our walls because we want it to be serene and feel connected, and then we worked our way through the colors of the sunrise. And that was the basis for our color story in the whole space.
Another thing about this room that's important, is that we've mixed a lot of geometric, linear shapes with watercolor, flowy shapes. Some of our fabrics feel watercolor-y—obviously the mural feels that way—but then you have very geometric shapes on the rugs, a linear print on the sofa. And by mixing, you get a balance of the hard edge and the softness, masculine and feminine, which creates a collected and layered feel of the space.
HB: People have mixed feelings about a feature wall; what made you embrace it here?
EM: We knew with the dark, angular fireplace that we wanted amazing art on this wall and instead of doing a cluster and a mix, we thought, "Let's just make it watercolor, but it's the wallpaper." So you basically have a massive canvas here: It’s painted grasscloth and then we even layered more mirrors and more art on top, so we've really maximized this idea of a gallery wall made from wallpaper.
HB: What were the biggest hurdles in making the space come together?
EM: So, I had to make a call because the baseboard and the door casing was black, which is really breaking up our sunrise. We had a black line through sunrise, so I had to make a call and ask, "Please, please, please, please can we make it white?" Which is not a small ask because turning something from black to white, you do have to prime and prep, but magically, it happened!
HB: Paint color really shape the point of view, clearly.
EM: Yes! Our goal when we select a paint color, especially in a room that has a lot of color in it, is to make sure that it's balanced throughout the space, because that is what brings the calmness when you have a lot of different visual elements in play. So in this room we have a dark charcoal fireplace. Across from it is the dark charcoal transom wall that leads to the kitchen. And then we have charcoal around the backyard doors and around the entry door. So, again, it's all balanced throughout the room, these dark accents, and it's similar with the windows. We like to balance the light, so we have the white bright window casings in the living room and then in the entry as well. When I design with lots of colors I kind of think of it like a dinner party. You want to have a mix of personalities, but they all get along.
HB: What was the biggest splurge in the space?
EM: The sofa! It's one of the most core pieces in the home and if you have a sofa that has a welded frame, is the right type of fill in the cushions, not only does customizing those elements mean that you can have a depth and a width that suit your family, but also you can then recover it for years to come. I want to help create design that lives for generations, that has reiterations. I don't kid myself, we're going to design your home and of course your life's going to evolve in 5 years, 10 years. Your kids go to college, you have a cat instead of a dog, whatever. And then we're going to pick new fabrics and we're going to have some fun with it. So let's create a foundation where you can grow and we can grow together.
HB: What was your most brilliant hack in this space?
EM: A great trick of the trade that I used here is mocking up your lighting. Sometimes it can be really hard to visualize the volume of a light fixture in space. So use toys, use things from your house, andm as far as how low the drop of a pendant is. I've looked at 18-inch beach balls before and been like, "Oh, it's probably too big for the hallway." People always estimate drops too short—it drives me crazy. I go into houses and all the light fixtures are sucked up to the ceiling. So, take a string, dangle a piece down. Tape it to a piece of cardboard and really feel how the light interacts with the height of the room, and the volume of the space you're in.
HB: How did you approach texture in this space?
EM: Along with color, we also included a lot of different textures in the room. One important aspect is how you integrate whites in a space, because whites can have different tones. So we have our rug, and that coordinates here with these Mitchell Gold + Bob William fuzzy, cozy little chairs in the ivory. And then we had to bring in natural elements so we used raffia. We have a Serena & Lily tray that then connects to our Serena & Lily end tables for both of the sofas, and that connects to the color of our logs and the niche for the fireplace.
HB: What was your first thought when you saw the room come together?
EM: I was like, "This is insane," because it is so beautiful and we've all come from so many different places to come together and make this happen. This is no joke.
HB: What was the best part of the process?
EM: I often describe our design aesthetic as being a translator, translating a client's individual style and lifestyle into a physical reality. But what's really exciting about this opportunity is we had a blank slate and really got to selfishly engage in a magical experience of, Let's be bold, let's be colorful, let's be vibrant and forward-thinking, and create a magical environment that was our studio’s dream at that moment in time.
For more shopping info on pieces in this room and the rest of the 2021 Whole Home, click here.
Follow House Beautiful on Instagram.
You Might Also Like


