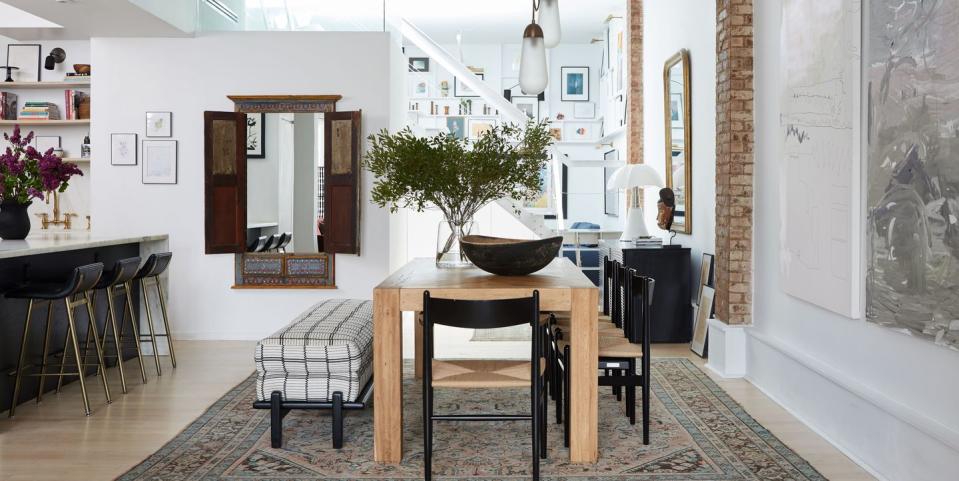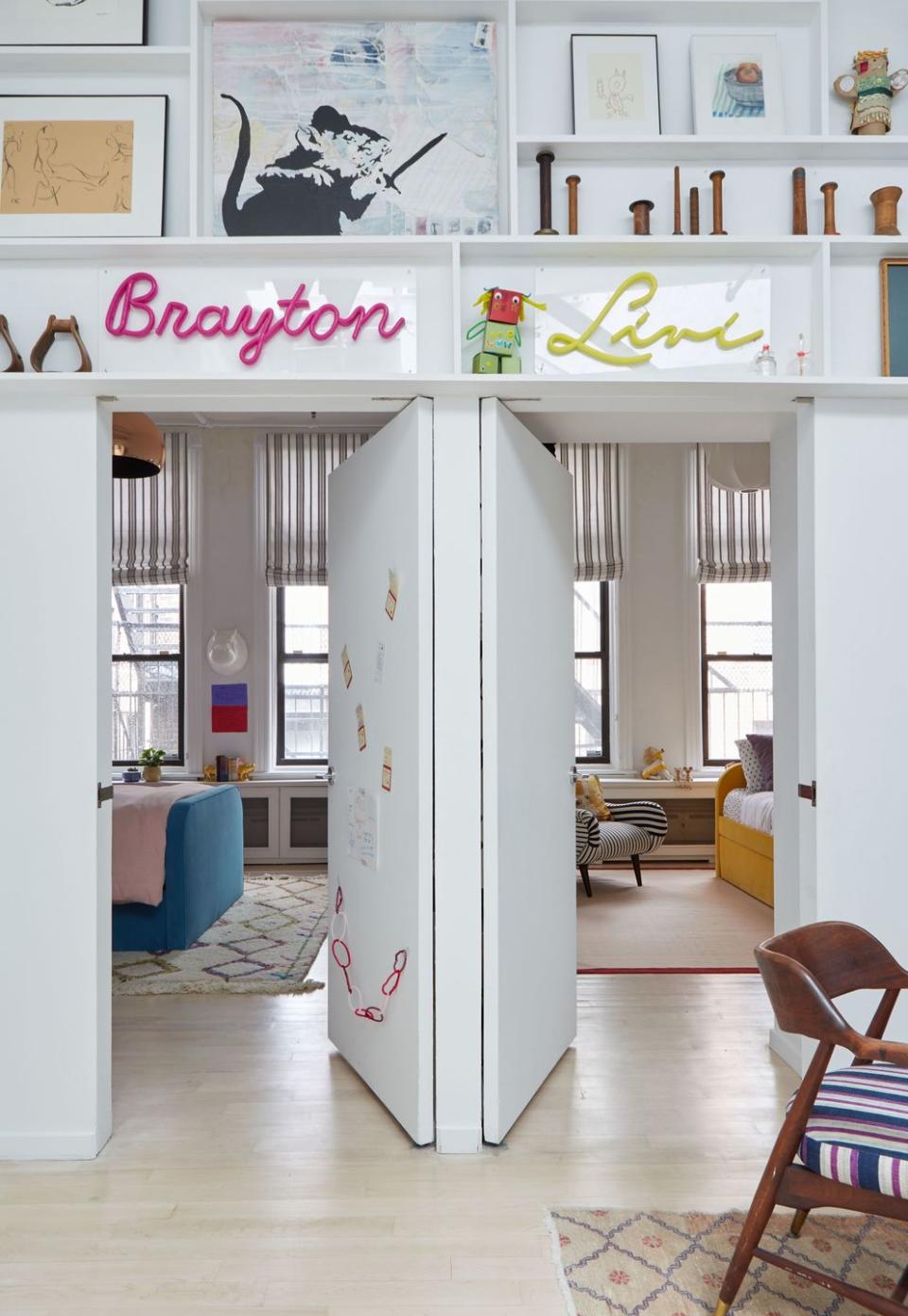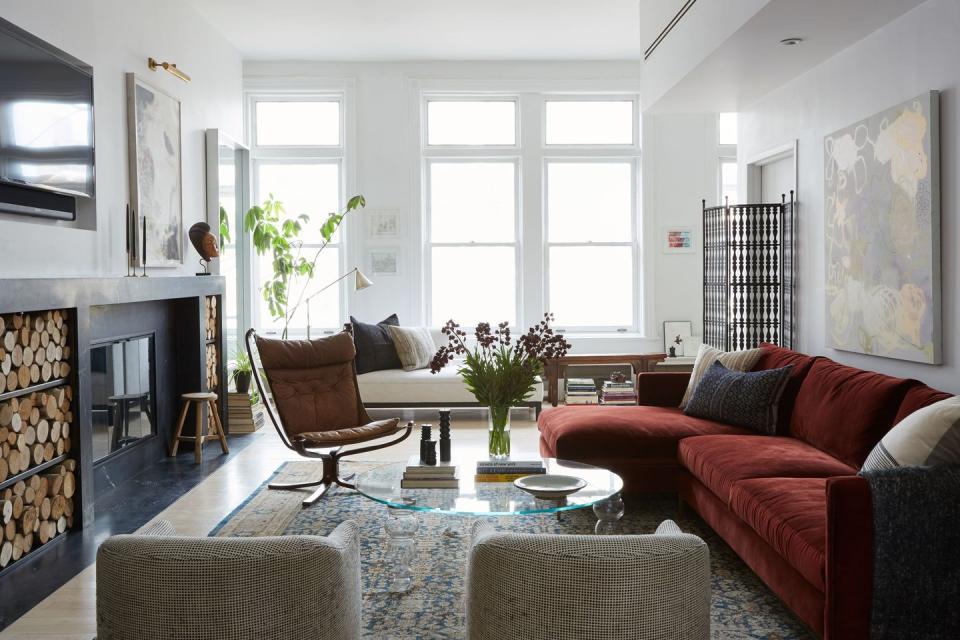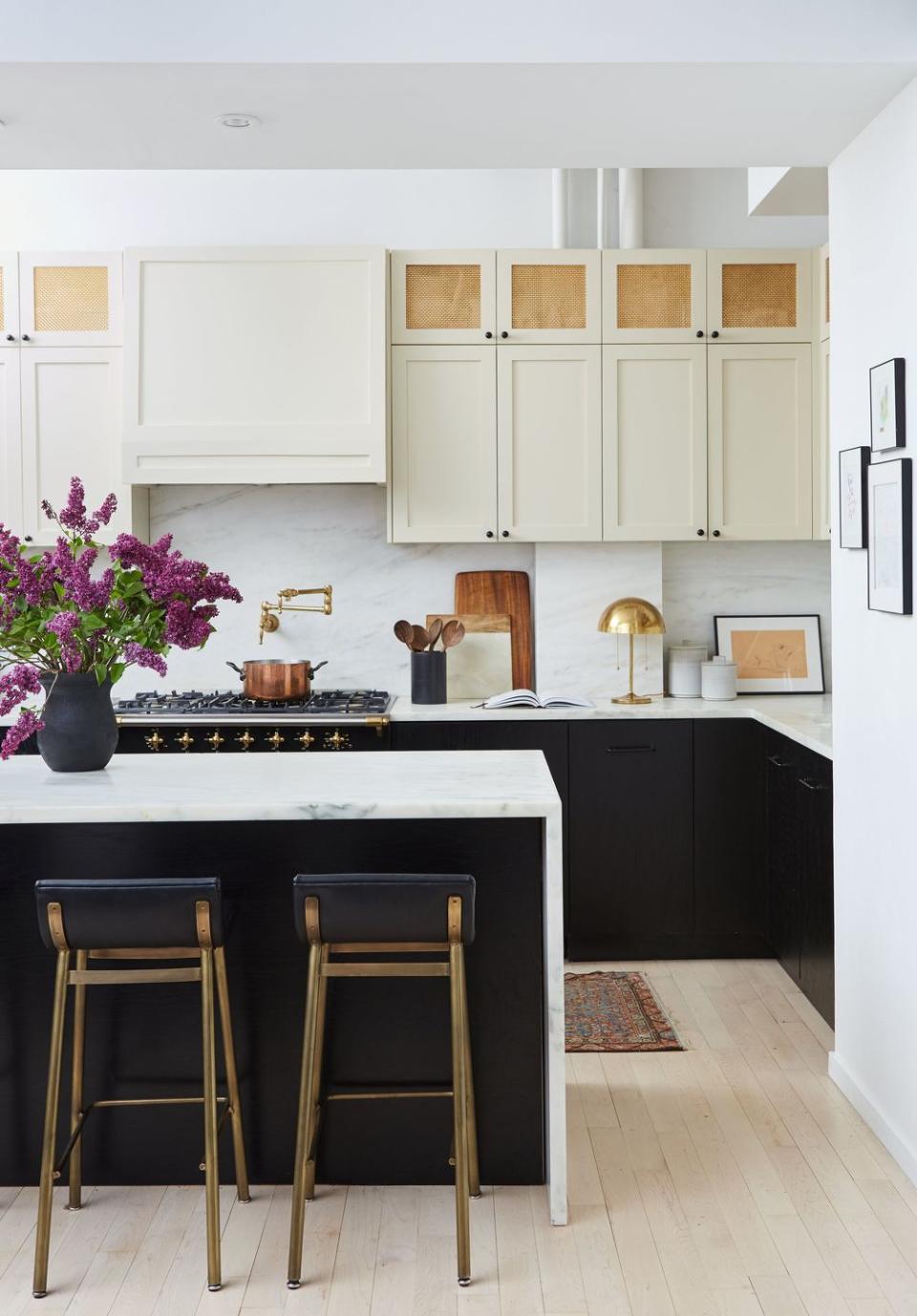Here's How You Turn a Former Factory Into a Chic-and-Cozy Family Apartment

How do you turn a 120-year-old former factory space filled with visible pipes, exposed brick, and awkwardly shaped rooms into a family-friendly apartment? For Los Angeles-based firm Proem Studio, one such challenge turned into a golden opportunity to play with palette and texture to create a home for a family of four in New York that's colorful but totally refined.
Located in Manhattan's Flatiron neighborhood, the two-story apartment "retained a lot of its prewar charm," including oversized windows, 12-foot high ceilings, and original factory floors, say designers Ashley Drost and Marie Trohman. Their goal: "Enhance the existing architectural features, but add some color, depth, and richness to the space, all without diminishing the amazing natural light.”

The high ceilings, while certainly enviable, meant that strategic planning was required to keep the space from feeling too spare. In the kitchen, the designers explain, "the high ceilings meant that we needed to maintain visual interest, even in the upper cabinets, so we used an unlacquered brass mesh front that catches the light now, but over the years, it will patina." Rather than install a tile backsplash, they ran marble up the wall. which "prevented the space from feeling too utilitarian, since the kitchen is centrally located and can be seen from multiple rooms," Drost and Trohman add.
High ceilings also meant tons of wall space to fill. To fill the awkward area beneath the stairs, Drost and Trohman created a gallery wall inspired by one in SoHo House in Malibu. "We started with an inventory of every piece of art that our clients had and designed the gallery to feature our favorites," say the designers. "Most of the art pieces were either collected over the years or done by the homeowner, Sarah, and her two daughters, Livi and Brady."

The open floor plan provided another challenge: Drost and Trohman wanted to give each room its own distinct design in order to separate it from the others, but they also needed to maintain a cohesive look throughout. "With such an open dining room, we wanted to create an intimate dining experience that wouldn't take away from the architectural features," say the designers, who used an antique rug to ground the space, but also added an Apparatus light fixture to draw the eye upwards. In the living room, the wood-burning fireplace creates a clear focal point; the black marble surround ties back to the charcoal-colored lower cabinets in the kitchen.
This being New York, storage was "a huge issue," say the designers. A nook under the stairs became a play area with built-in shelves and drawers; the girls' bedrooms feature secret storage compartments under their beds.

Incorporating storage was top of mind for the kids' spaces—a nook under the stairs became a play area with built-in shelves and drawers, while the girls' bedrooms feature secret storage compartments under their beds—but so was having fun. When one daughter requested a rock-climbing wall, the designers built a reading platform accessible by rope. The other asked for a "fairy door," so they added "a tiny arched pocket door between the girls’ bedrooms so they can sneak back and forth."
With some strategic space planning, smart material choices, and a little bit of whimsy, Drost and Trohman were able to turn the onetime factory into a functional family home that suited the entire brood, quirks and all.
Living Room

The key to having a wood-burning fireplace in a New York apartment? Plenty of storage for firewood! Sofa: ABC Home. Cocktail table: Glas Italia. Leather chair: Sigurd Ressell.
Dining Room

The designers paired classic Hans Wegner Wishbone chairs with a Brian Paquette for Lawson Fenning bench in a Zak + Fox fabric. Chandelier: Apparatus. Table lamp: Gae Aulenti.
Kitchen

The unlacquered brass mesh cabinet fronts and Waterworks fixtures will develop a layer of patina as they age. Barstools: Thomas Hayes. Range: Lacanche. Table lamp: Michelle Varian.
Office

Much of the art (including pieces seen here) was created by the homeowners.
Powder Room

"We wanted a wacky and playful moment," say the designers, who used a graphic Kelly Wearstler for Groundworks wallpaper. Sconce: Rejuvenation. Mirror: La Barge. Tile: Clé Tile.
Girls' Rooms
Drost and Trohman designed custom velvet storage beds for both daughters.
Main Bath

In the bathroom, the designers paired silver travertine floor tile from Walker Zanger with white zellige from Clé Tile on the walls. Plumbing fixtures and vanity: Waterworks. Vanity light: Apparatus.
Follow House Beautiful on Instagram.
You Might Also Like

