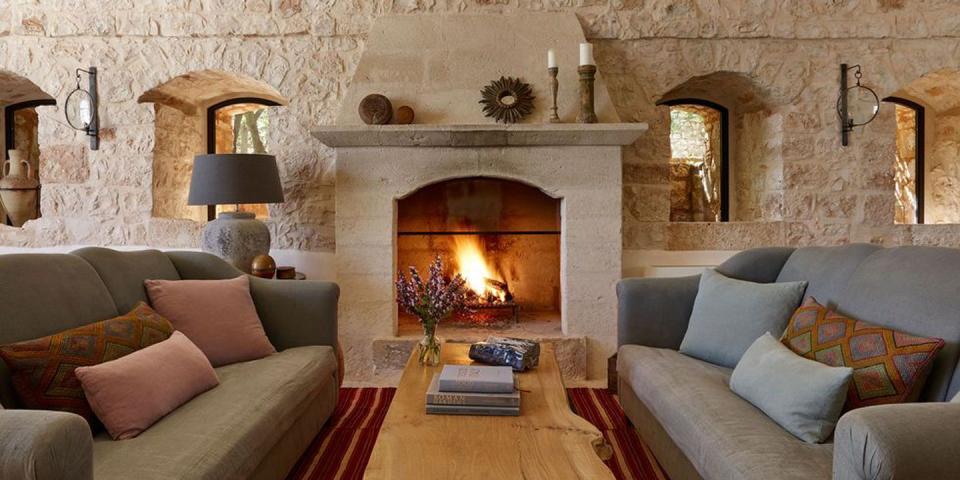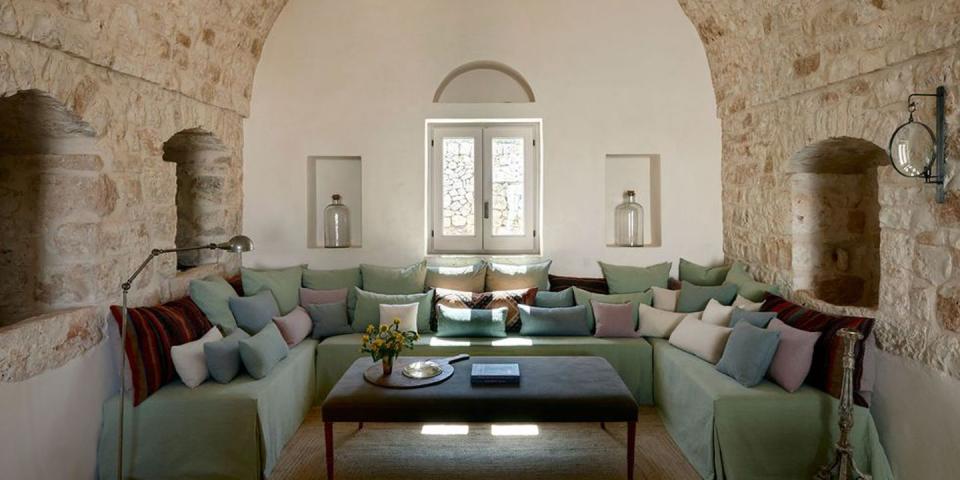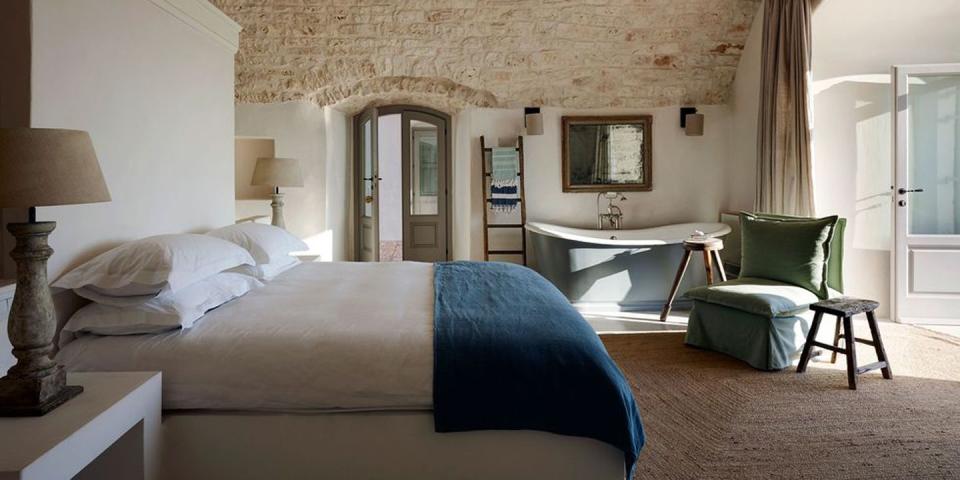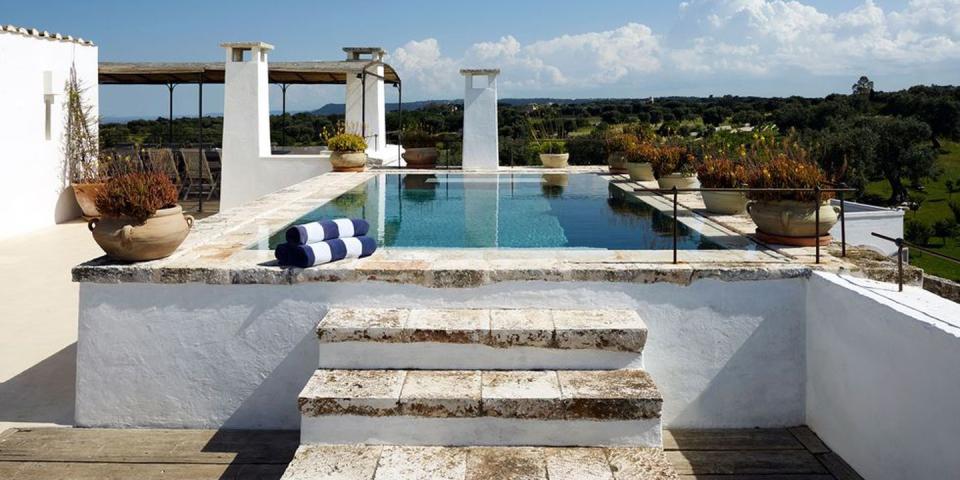You’d Never Guess That This Gorgeous Italian Home Used to Be a Farmhouse

The chance to renovate a 300-year-old farmhouse in Italy’s Puglia region was a dream come true for London-based designer James Thurstan Waterworth. But first he had to do something about the cows in the bedroom.
Waterworth, who began his career in Martin Brudnizki’s design office and was the European design director at Soho House before founding his own firm, was aware that the property was once a working farm. He also knew that in many Italian farmhouses, livestock was traditionally housed on the main floor, while the farmer and family lived upstairs.

But when the designer arrived to see the site in person, he was surprised to discover that while the farmer had moved out, the animals were still in residence on the first floor. “There were cows, horses—and pigeons,” Waterworth says.
After carefully relocating the livestock, he began a renovation that would transform the main floor into a livable space with public areas and bedrooms. But he was respectful of the property’s past. “We had to make it practical, but we tried to keep as much of the history as we could,” he says.
The results are polished yet laid-back, with a hearty embrace of nature. The rustic setting near the sea and the beauty of the Italian countryside set the tone. “Puglia isn’t a pretentious place, and we didn’t want to have anything pretentious here either,” Waterworth says.

On the main floor, cavernous rooms now feature huge arched windows overlooking private terraces, pools, and the sea. Rooms are furnished in earthy, natural tones and textures; furniture is practical and inviting. Rugs, which Waterworth bought on a trip to Turkey, add color and a layer of “faded grandeur.”
“The beauty of Puglia is the simplicity,” the designer explains. “Too much artwork would be a sort of sensory overload. It made sense to do something more pared back, as opposed to a grand Italian house.”

The expansive house, which is made for entertaining, now counts three indoor kitchens and a fourth one outdoors. The pigeon coop was turned into an outdoor shower. While most of the materials—from stone to handmade iron sconces—were sourced to be as close as possible to the home’s original elements, not everything has roots in the 18th century. The home is designed to be self-sufficient and is powered by, among other things, solar panels. There are also extensive new gardens, including an orangery and a lavender grove where honey is made, as well as an olive grove and a kitchen garden for cooking.

Waterworth continues to work on residential and commercial projects: He is now designing a new addition for the farmhouse’s owner and a Georgian home in North London, while also overseeing the design of a small hotel in Beijing and “giving a bit of life” to a 300-year-old pub in Wiltshire, England. In addition, he is channeling his love of antiques into a new showroom in Wiltshire later this year, featuring 16th- and 17th-century Spanish, English, and Italian pieces as well as his own line of bespoke items.
“Whether I am designing a 300-year-old farmhouse in Italy or a new, modern house on an island in Greece, it’s all about distilling it to its essence,” he says.
And the cows? Something from them has been kept, too: Waterworth was careful to preserve several troughs on the ground floor, as a reminder of the home’s earlier occupants.
You Might Also Like

