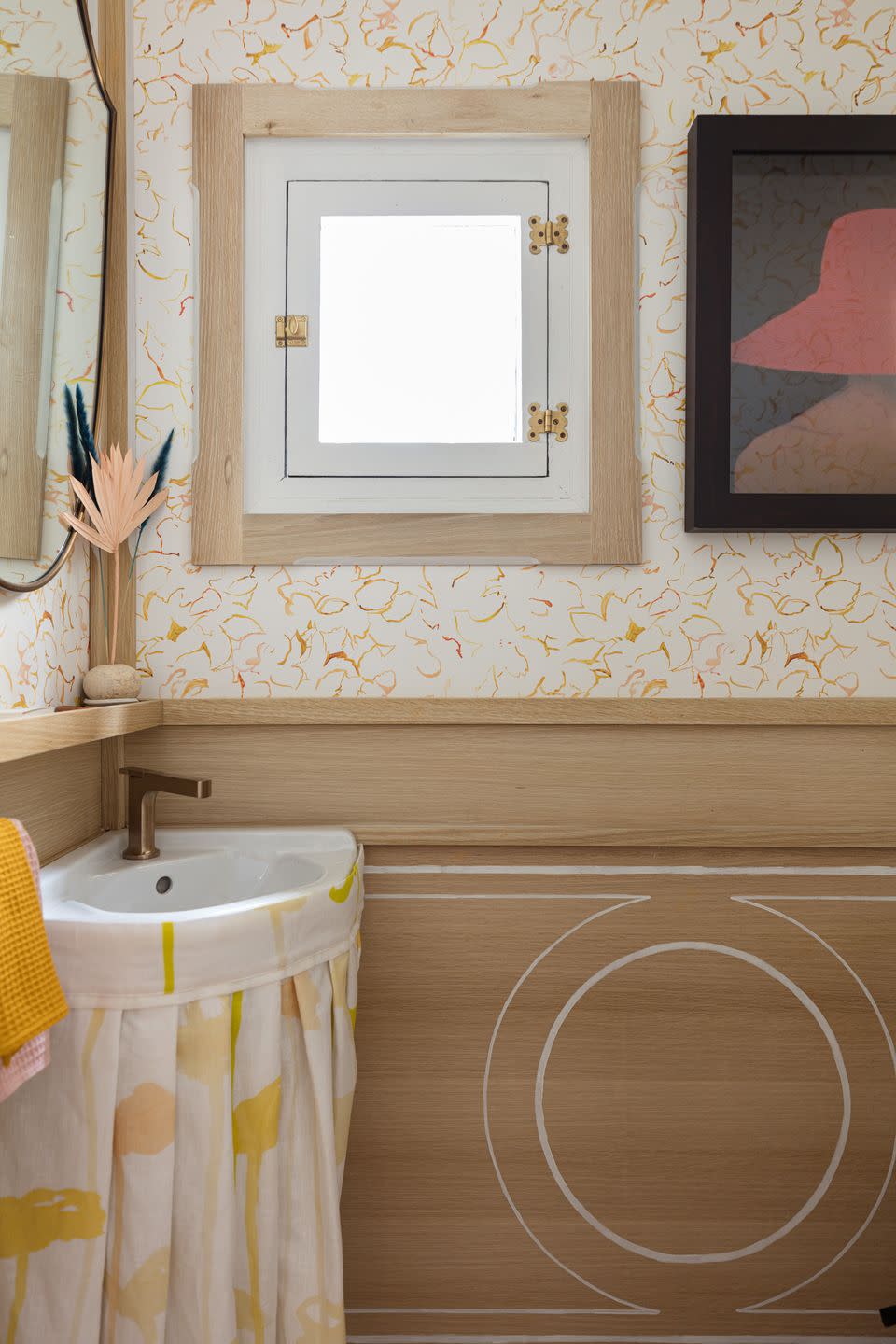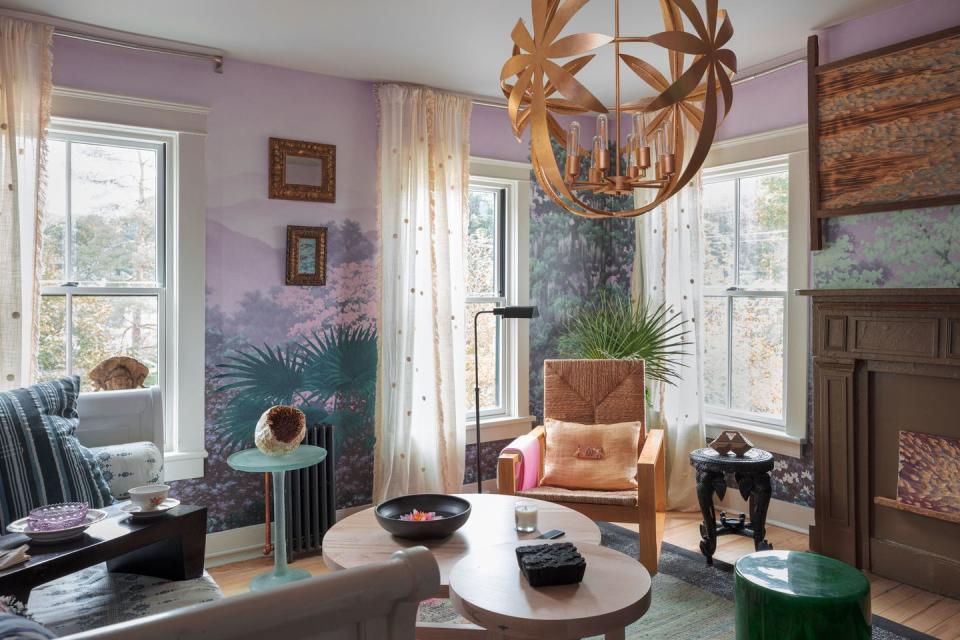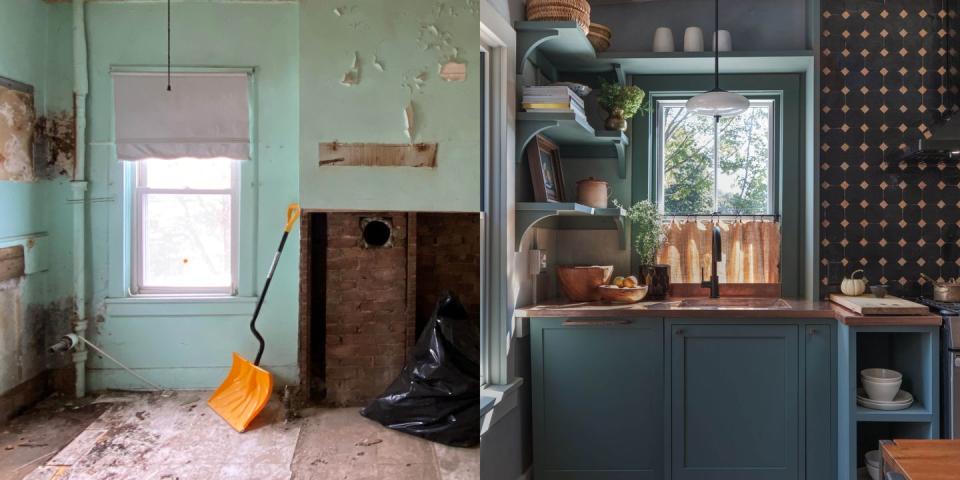10 Designers Completely Revived This Crumbling Hudson Valley Home

Usually, when a design showhouse runs its tenure, the interiors are meticulously stripped back to their original state for the home to either hit the market (often as a multimillion dollar property), or return to its owner. Not so with this year's Kingston Design Showhouse, though, which will be turned over—complete with all wallpaper, paint, and tile—to a Kingston resident with below median income following the showhouse's run on October 24. This transition was made possible through a partnership with the Kingston City Land Bank, whose mission is to restore abandoned homes in the town and return them to the real estate market.
"When I started the showhouse in 2018, the goal was to connect people and keep the dollars in the community," says Maryline Damour, partner at Damour Drake Design Build and founder of the Kingston Design Connection. In the ensuing years, she did so by donating proceeds to local not-for-profits, "but I always though there could be a more strategic partnership," she says.
When Damour heard about the Land Bank, it seemed like the perfect fit: The organization's stated goal is to return abandoned homes to their community, and at a time when Kingston—like much of the Hudson Valley—is seeing real estate skyrocket thanks to pandemic moves, it seemed the perfect chance to reclaim a home for a member of the community.
"I read a stat about how Kingston had one of the highest influxes of people moving to the area in 2020," says Damour. This surge has driven up already-rising prices, pushing many locals out. According to the Ulster County Board of Realtors, the average home price in Ulster County rose 44 percent between January 2020 and January 2021; in an exploration of these rising prices in the Hudson Valley earlier this year, the New York Times cites a study done by Kingston's Ulster County which found that "in two-thirds of the county’s municipalities, a family earning 'a typical income' could afford fewer than 10 percent of the homes."
Though recent real estate trends are partially responsible, Kingston's housing trouble actually dates back much further, points out Daniel Kanter, board chair of the Kingston City Land Bank.
"Part of Kingston was sort of devastated by urban renewal back in the '60s and '70s, so it's a it's an area that has experienced a lot of vacancy," he says. The home that would end up becoming the 2021 Kingston Design Showhouse was in one of these areas: "When we bought that house, it was on a corner, and of those two blocks along it, exactly two houses were occupied," Kanter continues.
Over the course of the ensuing months, Kanter's team would undertake a gut renovation, one of three the organization is currently working on as part of a program to reintroduce abandoned homes to the market within a low-income housing model. "All three of our rehabs are selling to local families who are below the median income and are first-time homebuyers," Kanter reveals.

He and his team spent several months reshaping the home's layout and structure before handing over decorative reins to the nine design firms participating in this year's Kingston Design Showhouse.
"It's tricky devising a layout when you don't know who the client is going to be," says Kanter. "But since the house is two bedrooms, we knew it would be at least two, so we tried to see where walls could move or things could change. But at the same time, I never want to over-renovate."
Despite an initial temptation to "gut the whole thing," Kanter says, "we were strategic in thinking about how someone would want to live in this house." They moved the full bath from downstairs to upstairs, then added a half bath below the stairs. "We tried to do it all with minimal demo and disruption of the original home." (The group was also staying within a relatively low budget; the Land Bank is funded by a combination of grants and individual donations).
Then came the design. Damour assembled a group of designers who could thoughtfully reimagine the home in a way that was not only creative, but would translate to the showhouse's later use as a family home. While furniture, rugs, and accessories will be moved out before the new owner's arrival, all wall treatments, paint, and more permanent additions—plumbing, tilework, kitchen cabinetry—will stay. As a result, many designers turned to semi-permanent applications to execute their vision.
"Because the house is going to be turned over, we work with the designers to make sure anything that was changed will work," says Damour. "We have a whole checklist of final touches to make this a real home."

But, before that happens, the home's two stories are open to visitors to take in the stunning redesign: Enter the home and, where once there was a crumbling staircase surrounded by chipped paint, you're greeted with an ethereal wall mural of pastel-hued birds installed by Audrey Sterk in a nod to the Hudson Valley's local wildlife. Jesika Farkas transformed the kitchen with sage-green cabinetry, butcher-block countertops, and a showstopping backsplash in Zio & Sons's Zellige tile for Clé, while JMorris Design made brilliant use of the small footprint in that under-stair bathroom with a graphic floor tile, painted trim details, and a skirted corner sink.
In the living room, Nesta Studio created an interplay of texture and shapes, which is complemented by a handpainted mantelpiece, while for a pantry off the kitchen, Haleh Atabeigi swathed every surface in handpainted trompe l'oeil shelves.

Upstairs, Damour Drake created a colorful lounge area meant to evoke wanderlust at home, while Barbara the Decorator gave the full bath an inlaid tile floor.
And while ABH Home Design reinterpreted an upstairs bedroom as a European-inspired dining room, the firm made sure their selections of paint and wallpaper could easily translate to a bedroom—and stand without furniture: a metallic Schumacher wallpaper over the mantel acts as a kind of built-in mirror. Jeff Keiter even carved out a backyard living space, with furniture from F/N under a red pergola.
As of opening weekend, the home already had a presumptive buyer; Kanter was with him when he saw the renovated rooms for the first time. "He was over the moon," Kanter recalls. "He loves every room." If all goes according to plan, he will close in December and move in with his son.

And, says Kanter, "we've already seen a trickle effect with this house," Kanter says. "Several more on the street have sold."
In addition to creating a positive chain reaction for the area, Damour hopes this project can serve as a model for others looking for more meaningful ways to execute a showhouse—and one of many for the Kingston Design Collection. "I would love to consider this a pilot program," she says. "The Land Bank has many more of these homes to rehab, and they have a grant to do it. So it just seems like a really good partnership."
Want to see for yourself? Buy tickets to the showhouse here.
Interested in donating (money or materials) to the Kingston City Land Bank? You can do so here.
You Might Also Like

